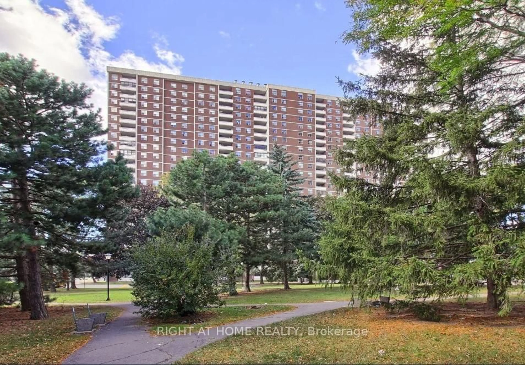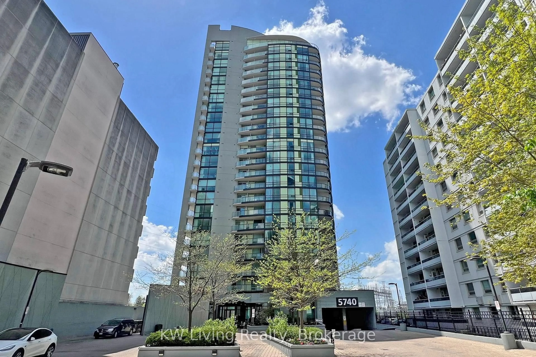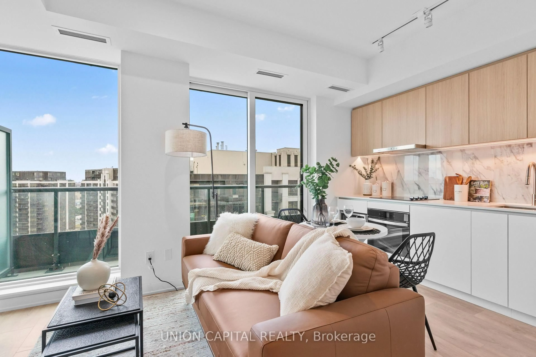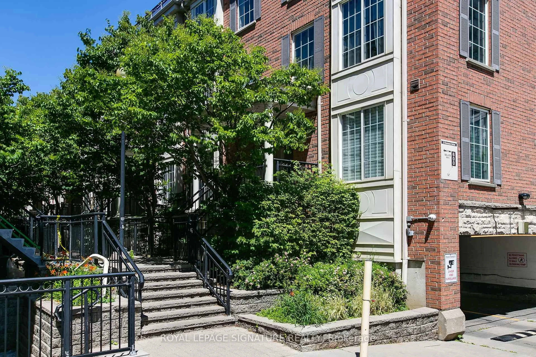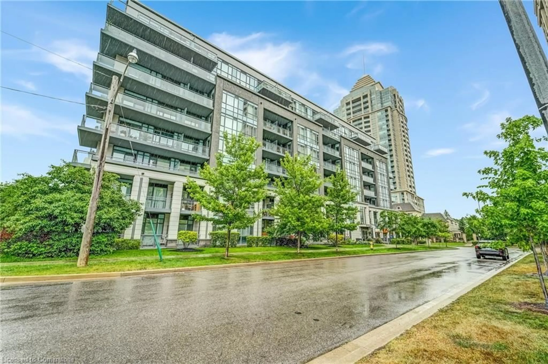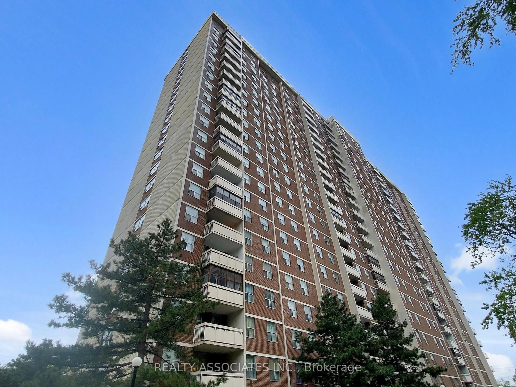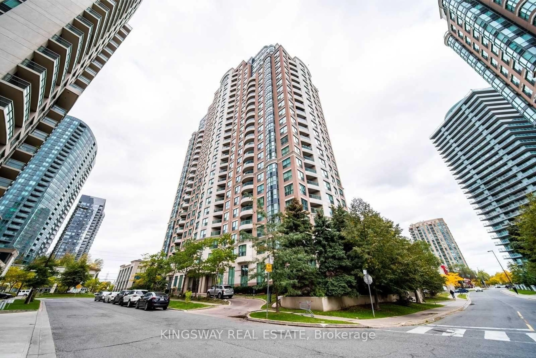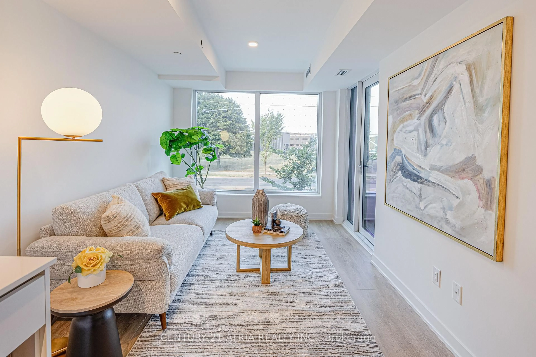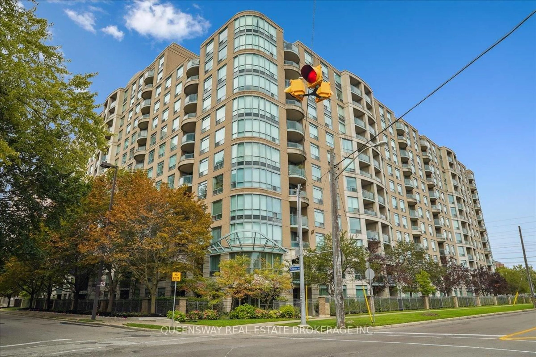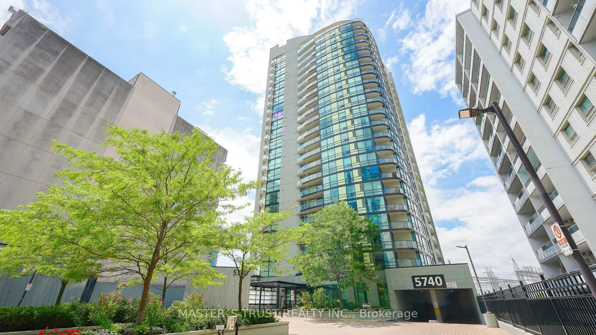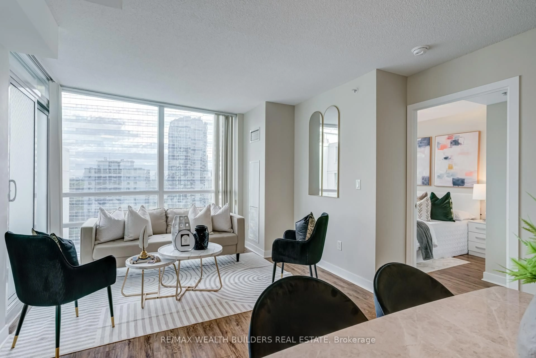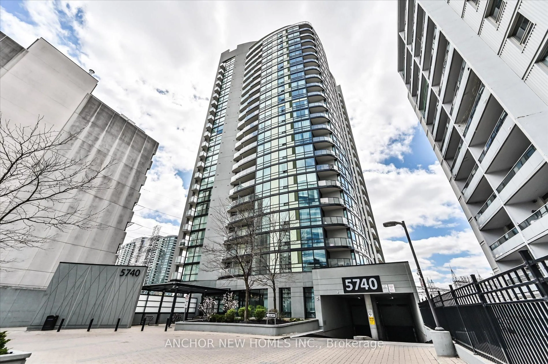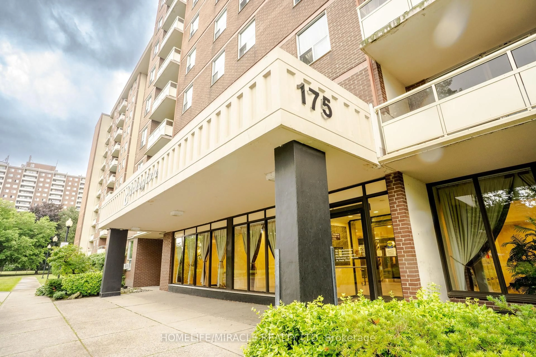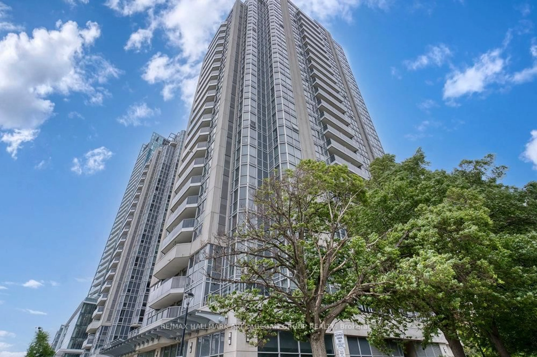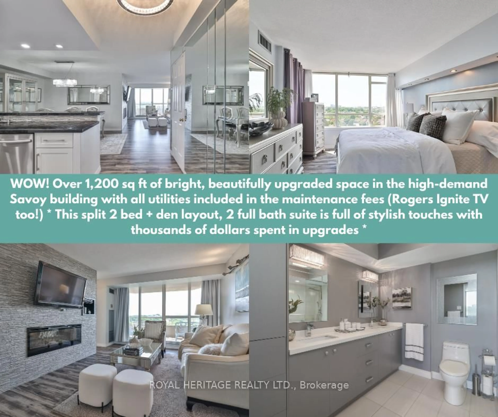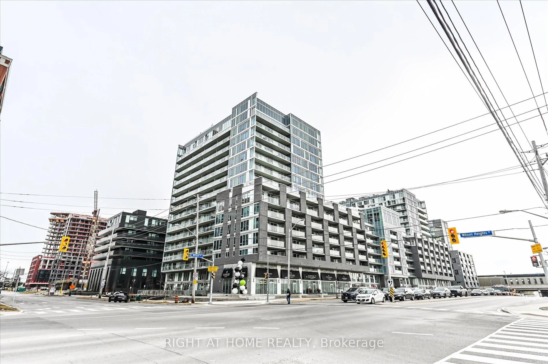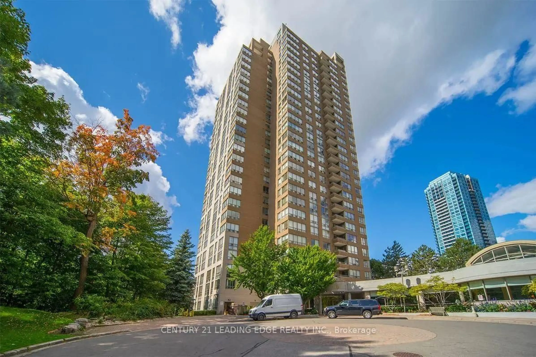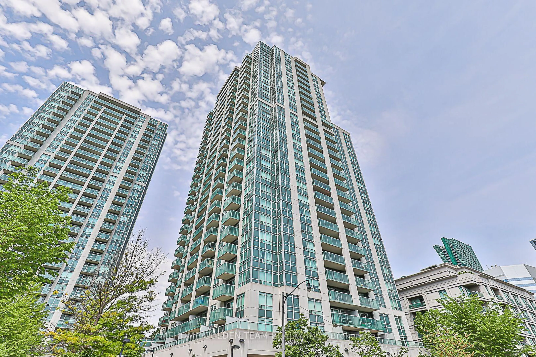Prepare to fall in love w this sun-soaked corner suite. Spacious 2 bdrm + den perfect for anyone who craves space comfort & style all wrapped up in one of North Yorks most desirable neighborhoods. Offering generous room to grow & a smart layout that adapts to your lifestyle, this home strikes the perfect balance between privacy & open living. Youll be captivated by a full wall of south-facing windows spanning the entire living area, bathing every inch in warm natural light from sunrise to sunset. The split bedroom layout ensures everyone has their own space while the open-concept living & dining area makes both entertaining & daily life a pleasure. The versatile den is your blank canvas ready to become a 3rd bedroom, a peaceful reading nook or the ideal home office. Step outside through one of 2 walkouts onto your private balcony overlooking the central courtyard & calming water feature. It's the perfect spot to start your morning w coffee or wind down in the evening w a glass of wine. This home has been lovingly maintained & recently updated w new washer & dryer, fridge, vanity sinks, faucets, shower heads & toilets creating sleek modern bathrooms & a refreshed kitchen. Engineered hardwood flooring, a large walk-in closet & a functional layout ensure comfort & practicality in your daily routine. Location is everything & this one has it all. Just steps to Finch Subway Station w TTC GO & YRT transit options at your doorstep you can be downtown in just 20 mins. Walk to grocery stores, cafes, restaurants, parks & top-rated schools all just mins away. If you're seeking a bright spacious home offering comfort, convenience & calm this is it. Come experience the ease & charm of condo living in this North York gem. Your perfect home is waiting.
Inclusions: Enjoy resort-style amenities that feel like an extension of your home including an indoor pool, squash court, sauna, gym, party room, 24-hour gatehouse security & ample visitor parking. Maintenance fees cover all utilities except hydro. * Please note this is a pet-free building * Includes All Existing Appliances: white electric stove, new white fridge, white over the range microwave, white built-in dishwasher; new clothes washer & dryer; All Existing Electrical Light Fixtures; All Existing Window Coverings; Existing Bathroom Vanities, Medicine Cabinets, Mirrors & Bathroom Accessories Including & Not Limited To Shower Curtain Rods, Towel Holders, Toilet Paper Holders, Towel Bars And/Or Hooks; All Built-in Shelving.
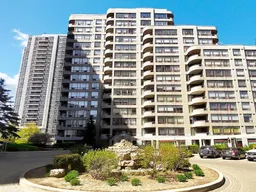 49
49

