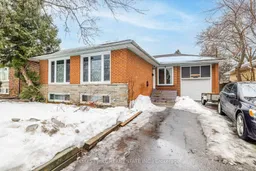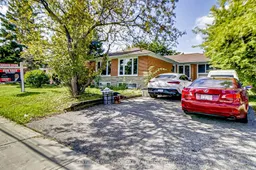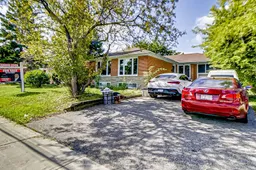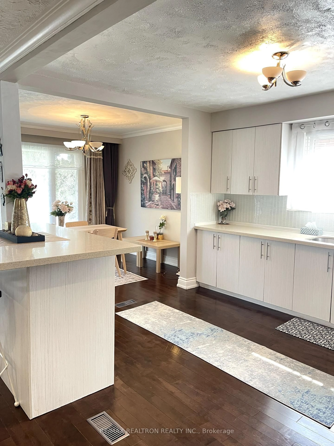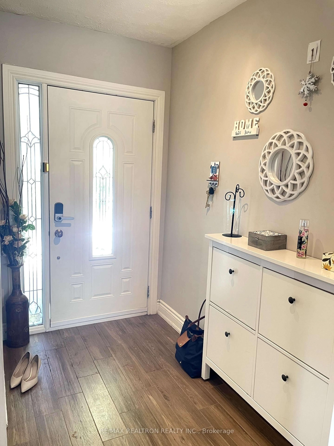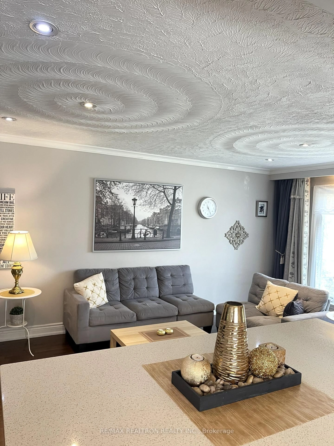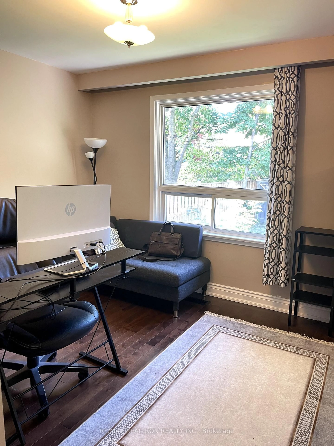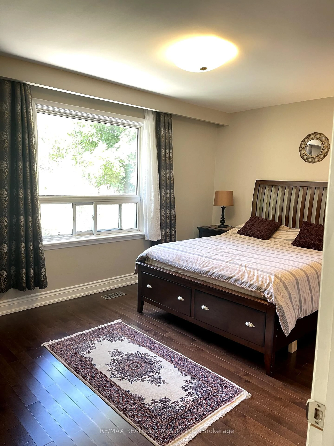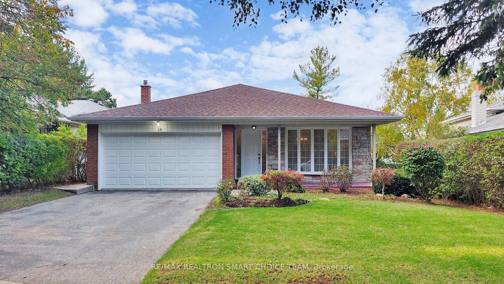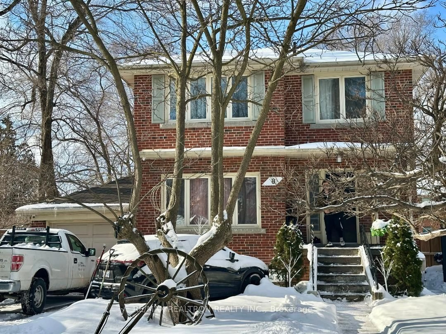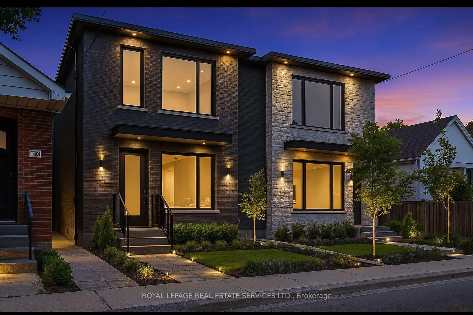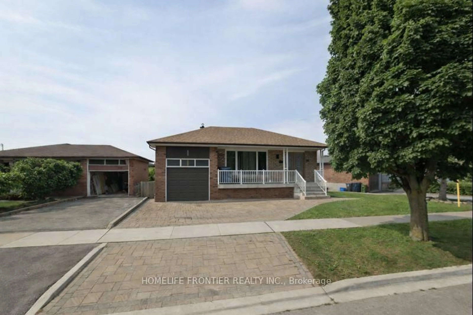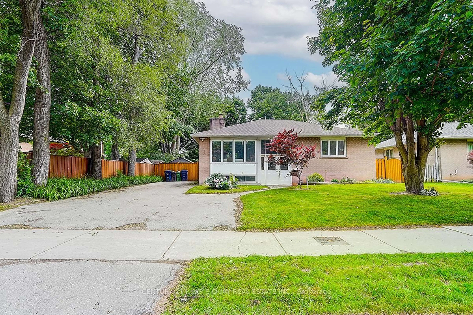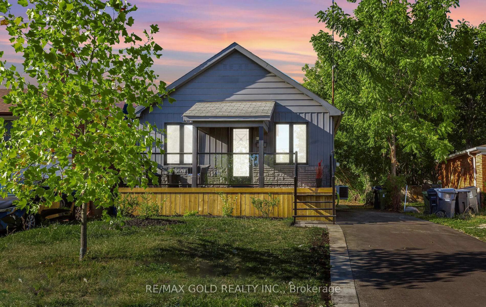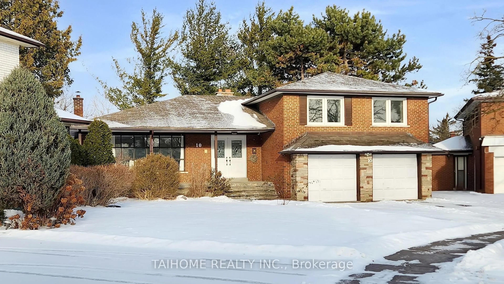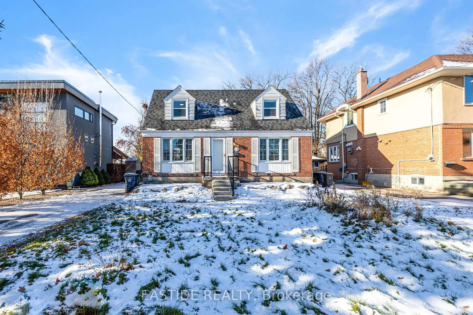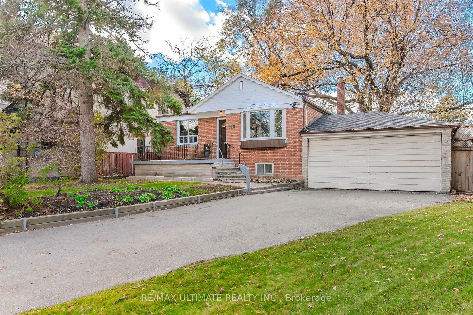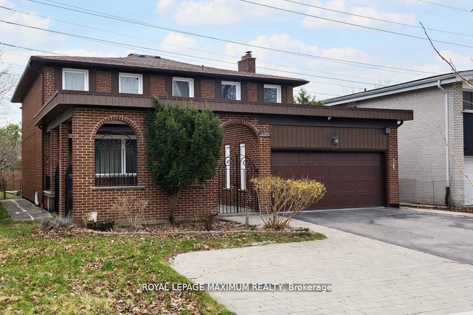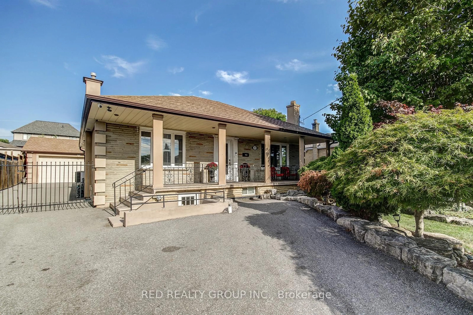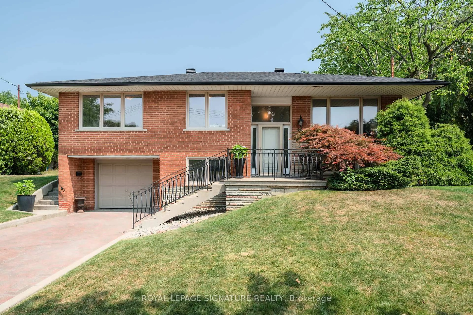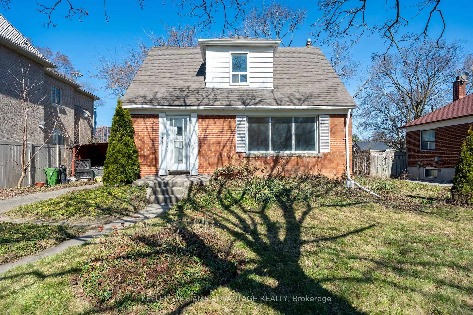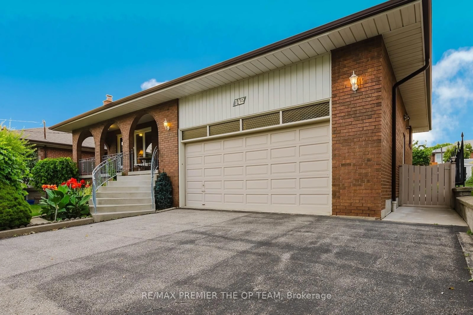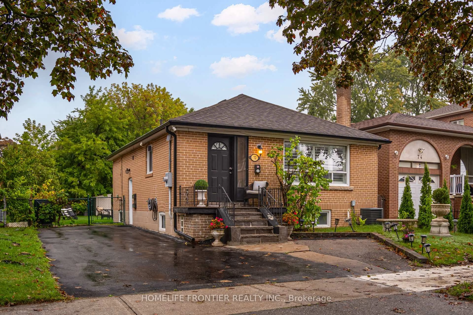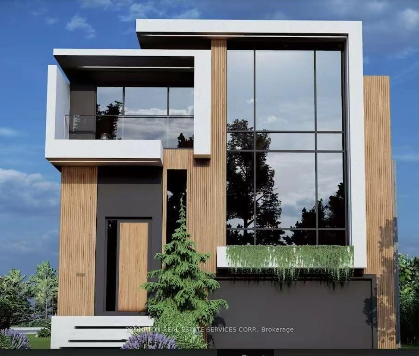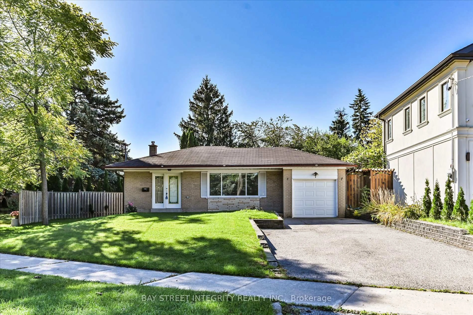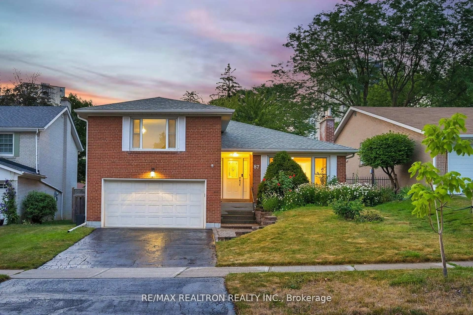926 Willowdale Ave, Toronto, Ontario M2M 3C1
Contact us about this property
Highlights
Estimated valueThis is the price Wahi expects this property to sell for.
The calculation is powered by our Instant Home Value Estimate, which uses current market and property price trends to estimate your home’s value with a 90% accuracy rate.Not available
Price/Sqft$1,093/sqft
Monthly cost
Open Calculator
Description
Stunning Raised Bungalow Move-In Ready ***with Income Potential***6 Bedrooms in total***This beautifully updated raised bungalow offers the perfect blend of modern style, comfort, and flexibility. The open-concept layout features sun-filled living and dining areas overlooking a private garden, paired with a sleek kitchen boasting contemporary finishes and upgraded appliances. All bedrooms are generously sized with large windows, creating a warm and inviting atmosphere throughout.A separate entrance leads to a fully finished basement with three 3 spacious bedrooms, a full kitchen, and a bathroom ideal for in-law living, extended family, or ***generating rental income*** The home has been thoughtfully upgraded with a newer roof, windows, furnace, electrical system, flooring, lighting, and more, ensuring peace of mind for years to come.Additional highlights include: Two full kitchens Durable laminate flooring throughout Basement with private entrance Washer/dryer-ready space on the main floor Private fenced backyard Prime location near Yonge St, subway, shops, and parks. Whether you're a family looking for a turnkey home, an investor seeking strong rental potential, or an end-user wanting versatility and long-term value, this property delivers. With its thoughtful layout, modern upgrades, and unbeatable location, it's a rare opportunity you won't want to missssssss. ****Potential income for the basement****
Property Details
Interior
Features
Main Floor
Foyer
0.0 x 0.0Living
5.38 x 3.31Dining
3.42 x 2.97Kitchen
4.02 x 3.06Exterior
Features
Parking
Garage spaces 1
Garage type Attached
Other parking spaces 4
Total parking spaces 5
Property History
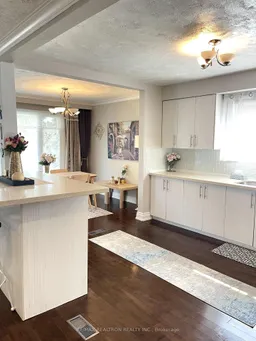 29
29