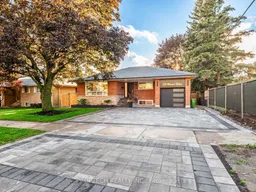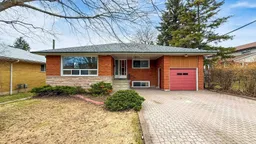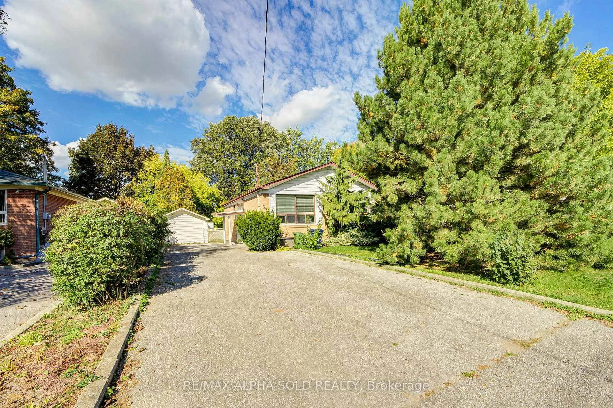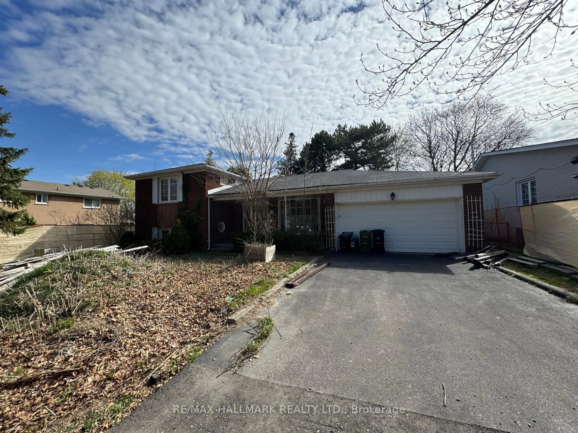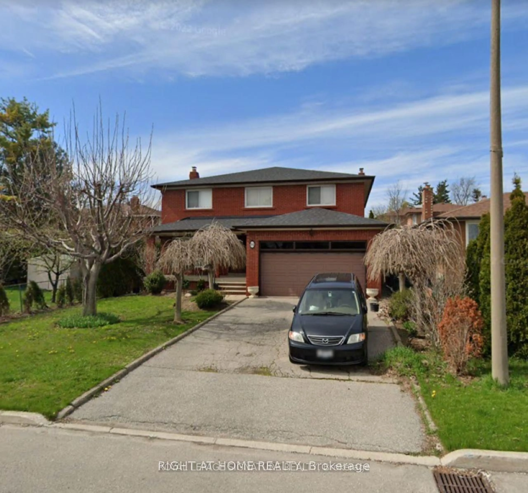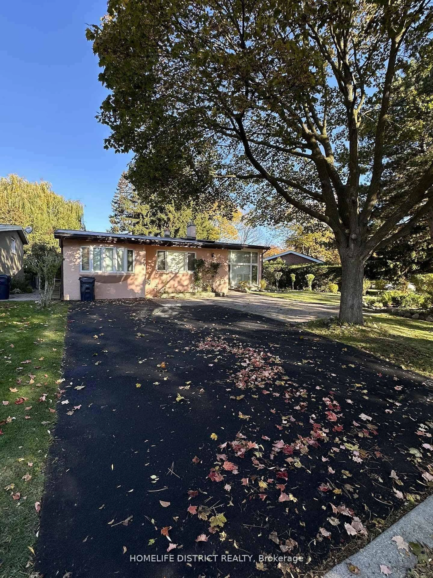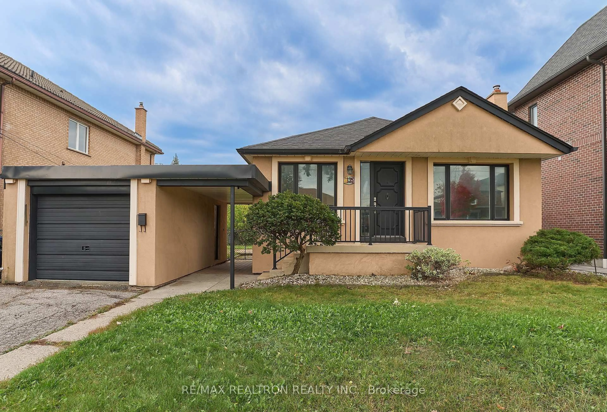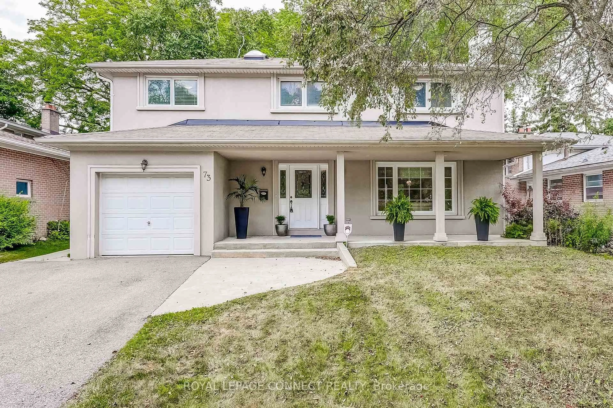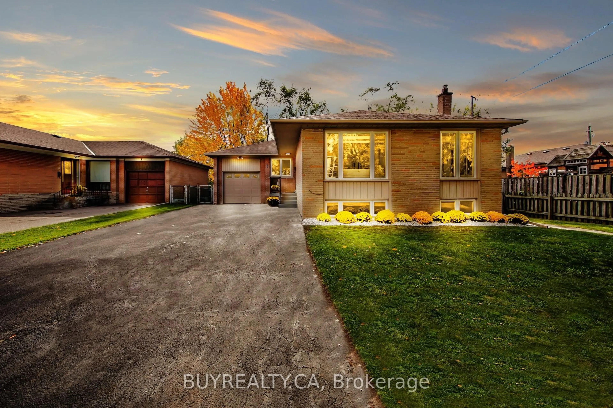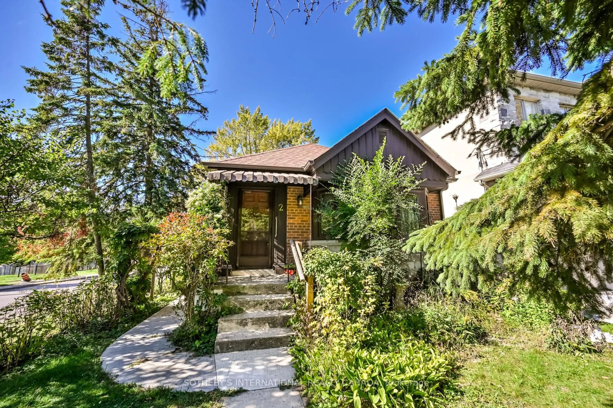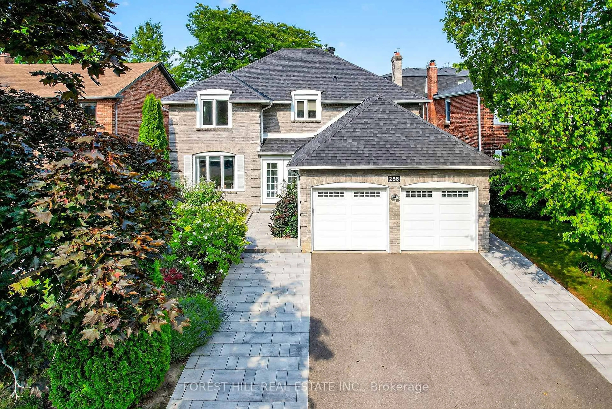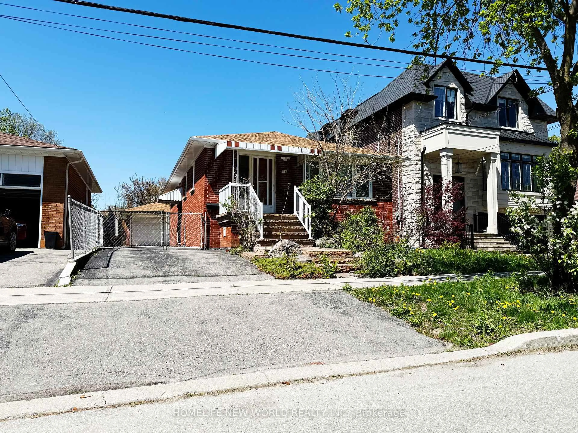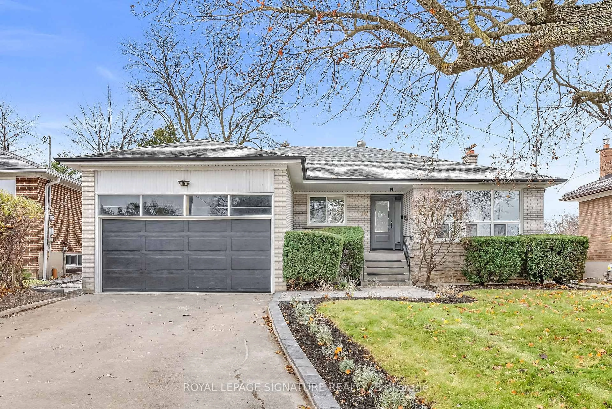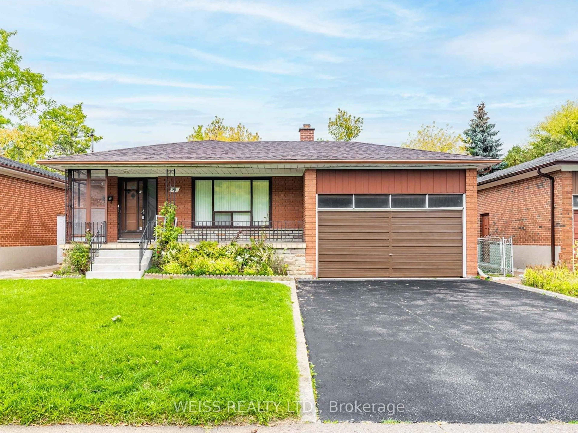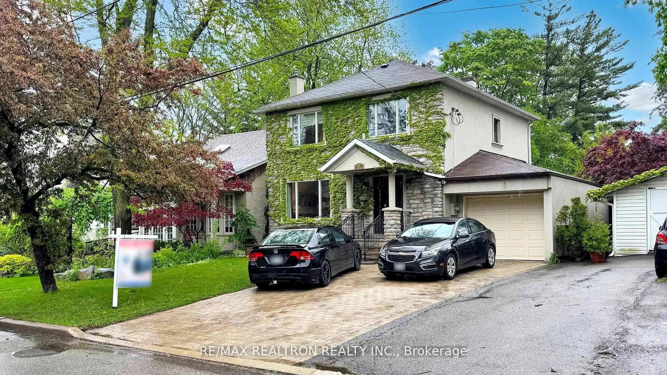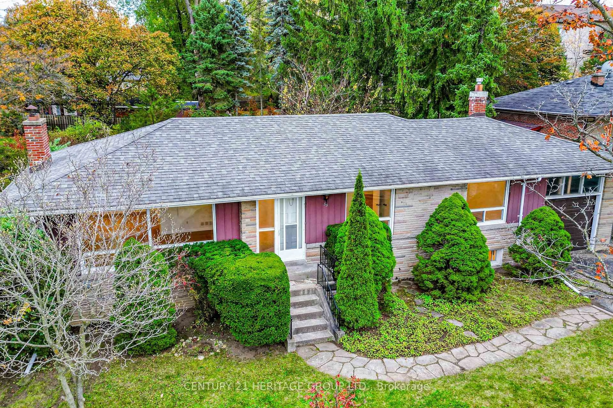Discover this beautifully renovated, move-in ready home that blends modern comfort with functional design. The main level features a bright open-concept kitchen with brand-new stainless steel appliances, custom strip lighting, and a sleek water-vapor fireplace, creating an inviting space for relaxing or entertaining.The separate entrance basement offers two bedrooms (one ensuite), large above-grade windows, and a second kitchen - perfect for extended family living or income potential.Enjoy peace of mind with major mechanical upgrades, including a new furnace, A/C, and owned hot water tank (no rental contracts).Located in a quiet, family-friendly North York neighbourhood close to schools, parks, community centres, Fairview Mall, Costco, TTC, and quick access to Hwy 401/404/DVP.A rare opportunity to own a stylish, turnkey home offering comfort, flexibility, and lasting value.
Inclusions: all existing window coverings. all light fixtures, Brand New fridge, stove, oven, hood fan, dishwasher, two sets of washer and dryer, water Vapor fireplace. Furnace 2025, A/C 2025, Hot water tank 2025, appliances 2025, interlock 2025, Fences 2025.

