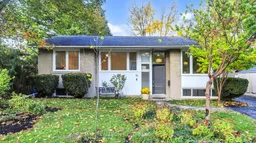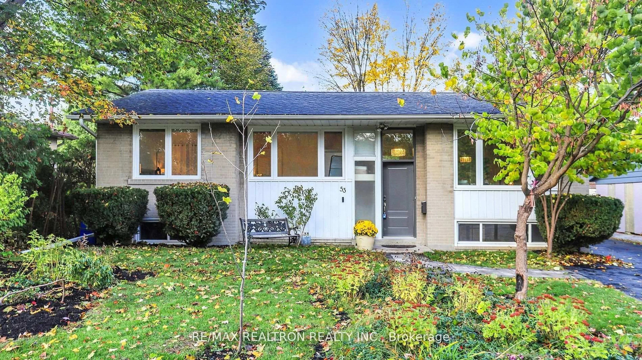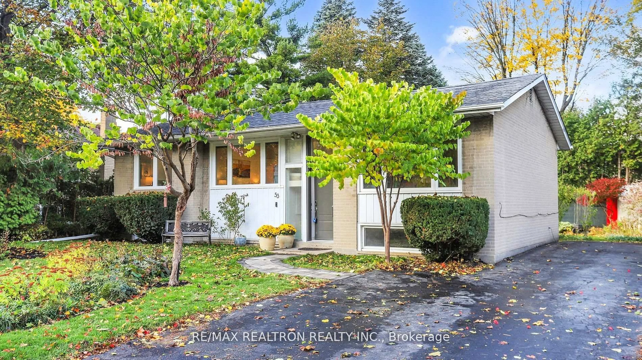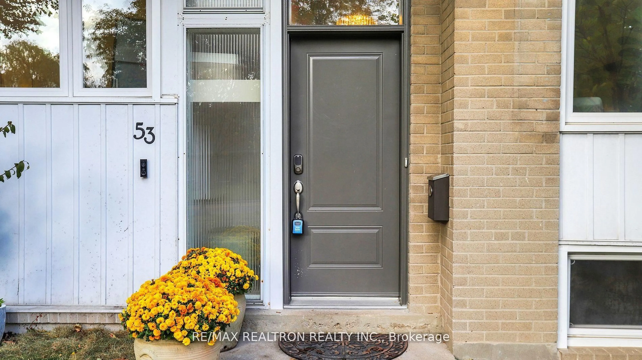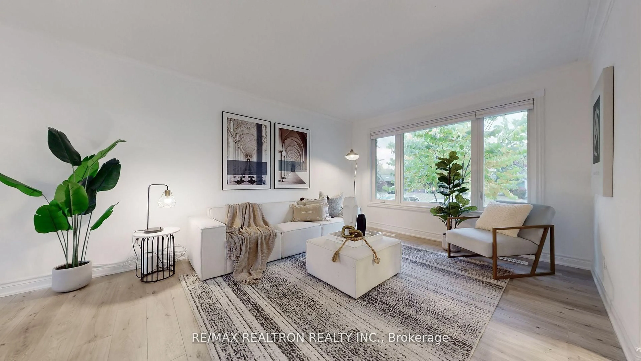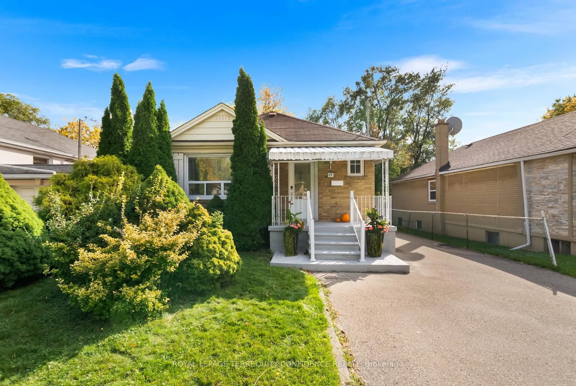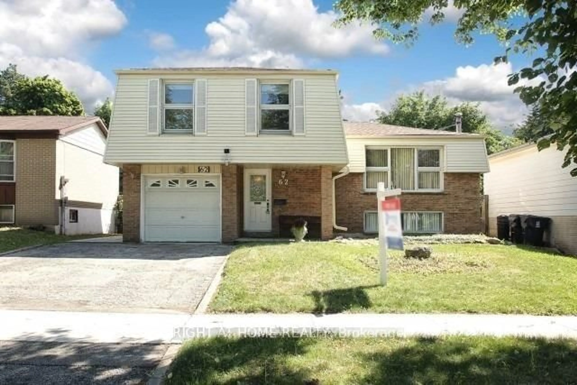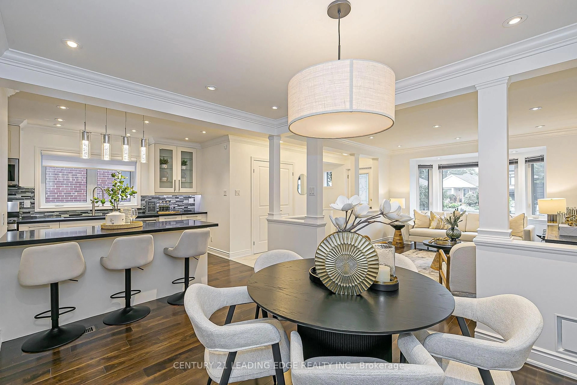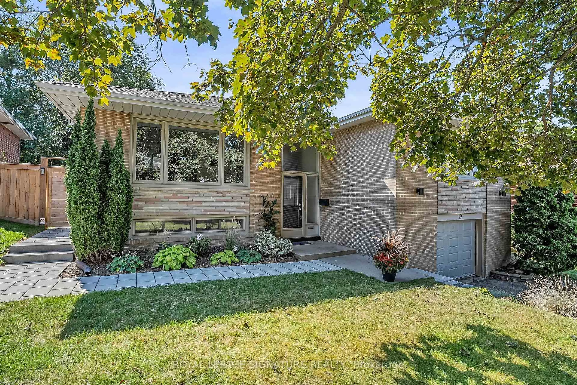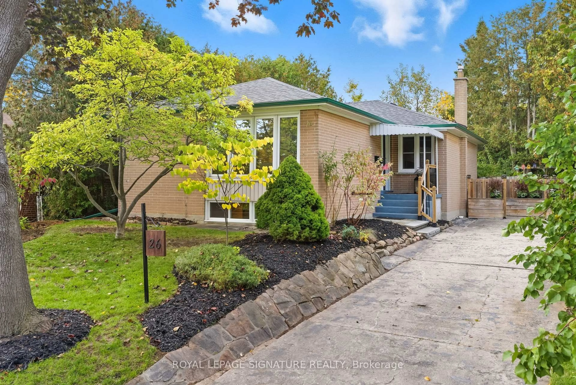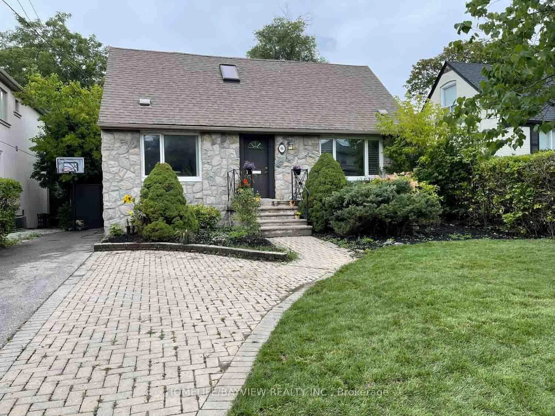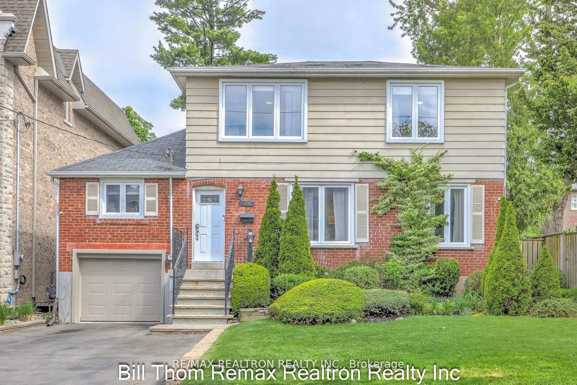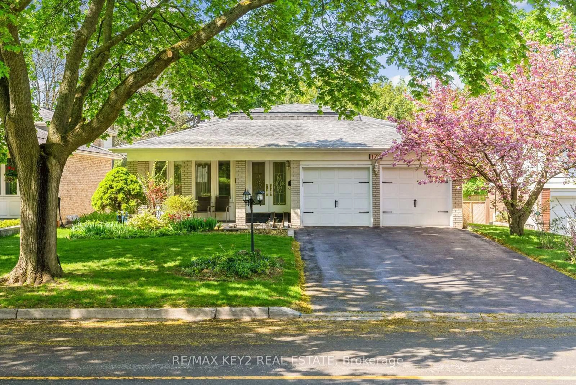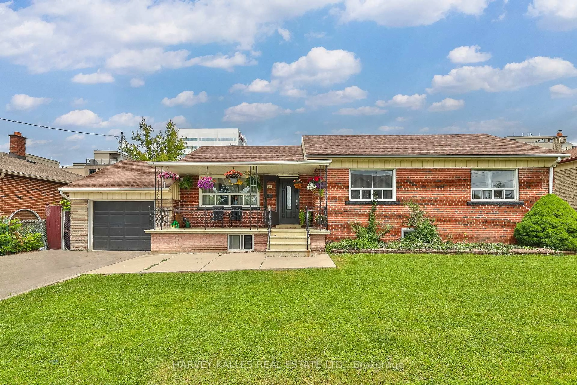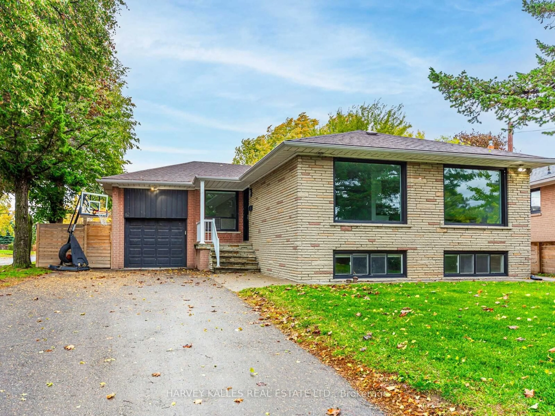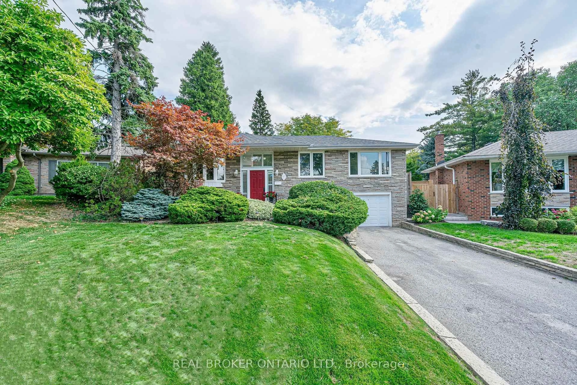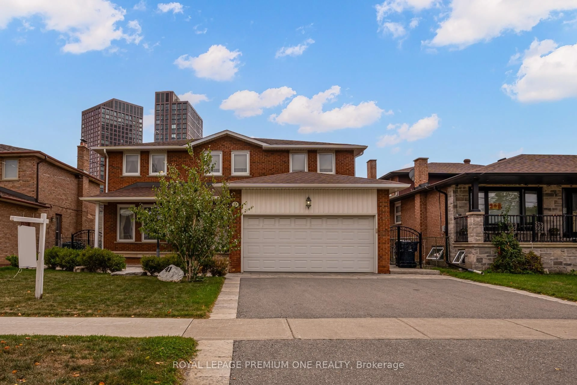53 Wallingford Rd, Toronto, Ontario M3A 2V2
Contact us about this property
Highlights
Estimated valueThis is the price Wahi expects this property to sell for.
The calculation is powered by our Instant Home Value Estimate, which uses current market and property price trends to estimate your home’s value with a 90% accuracy rate.Not available
Price/Sqft$937/sqft
Monthly cost
Open Calculator
Description
Beautifully updated family home in the coveted Parkwood-Donalda neighbourhood! Huge 60x110 feet treed lot, complemented by an extra-long driveway that fits up to 7 cars. Professionally landscaped front and backyard. This spacious 4-bedroom, 2-bath residence blends comfort, functionality, and modern style. The combined living and dining areas are perfect for gatherings, The brand new renovated kitchen is both stylish and practical, offering ample counter and storage space. allowing you to enjoy your cooking with a full view of the peaceful gorgeous backyard. Natural light fills the south-facing living room, accentuating the new flooring throughout.Three main-floor bedrooms provide flexibility for a home office or guest suite. The fully finished lower level features a generous family room, spacious extra bedroom, a brand new 3-piece bath, laundry, and ample storage room, with a separate back entrance - offering potential for a basement suite or in-law setup. Move-in ready with fresh paint, new flooring/baseboard, modern lighting, and elegant chandeliers. Enjoy a vibrant community lifestyle with a greenbelt and nature trails steps from your door that offers beauty in every season. Incredible location with a short walk to top-rated public schools, prestigious private Crestwood Preparatory College, library, community centre, tennis courts, sports fields and running tracks. Quick, convenient access to the 401 and DVP, TTC routes, and a variety of shopping options. A rare opportunity to own a fully renovated home in one of North York's most desirable neighbourhoods! 2025: kitchen, Flooring @ main, fresh painting, 3pc Washroom in basement, Lighting fixtures @ Living/Dining, Hallway.
Property Details
Interior
Features
Lower Floor
Family
6.85 x 3.55Laminate / Open Concept
4th Br
3.8 x 3.47Laminate / French Doors / South View
Exterior
Features
Parking
Garage spaces -
Garage type -
Total parking spaces 6
Property History
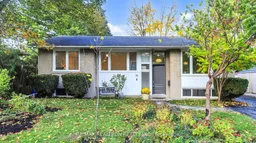 46
46