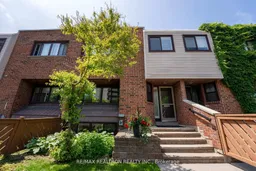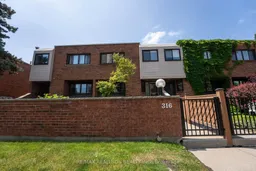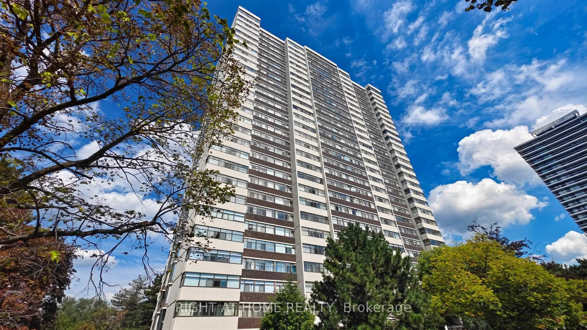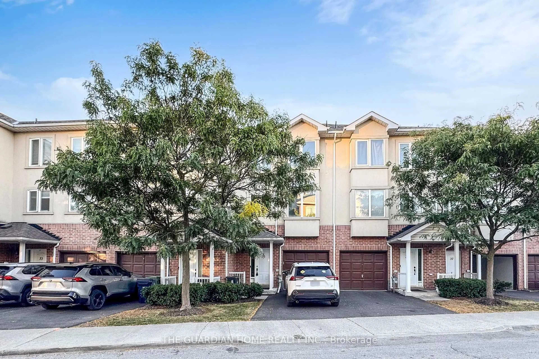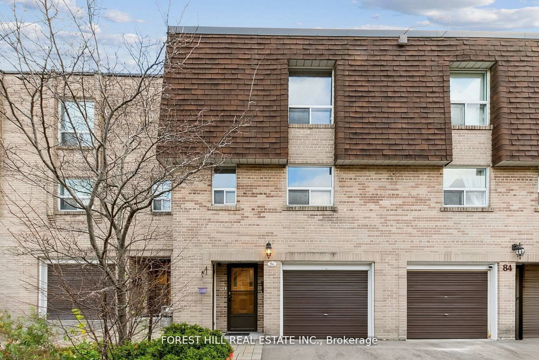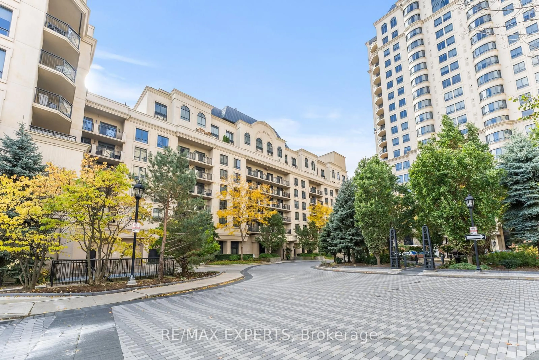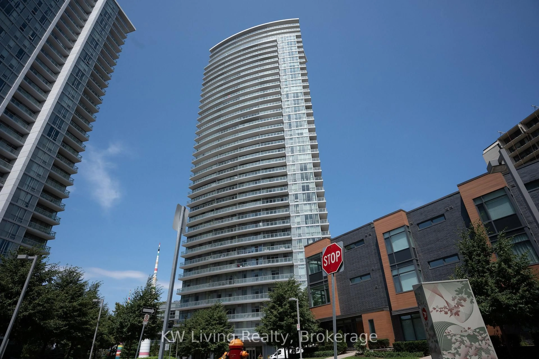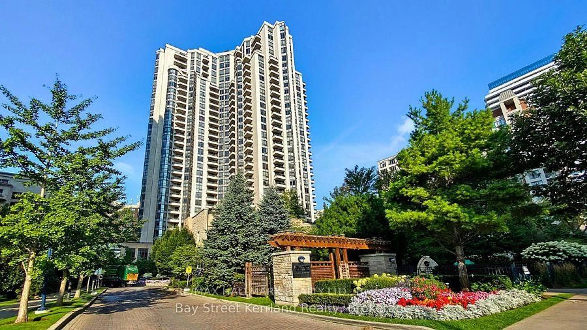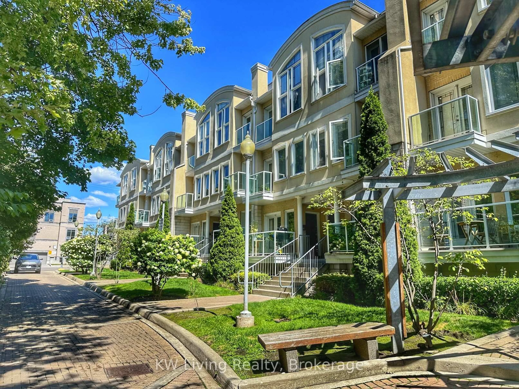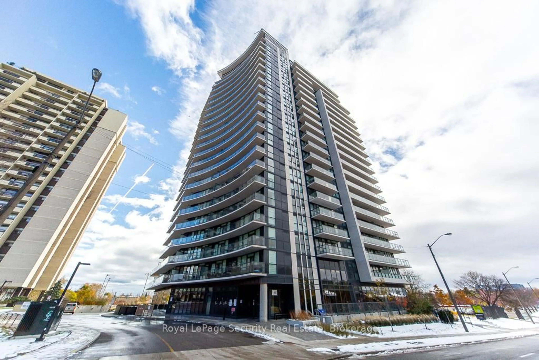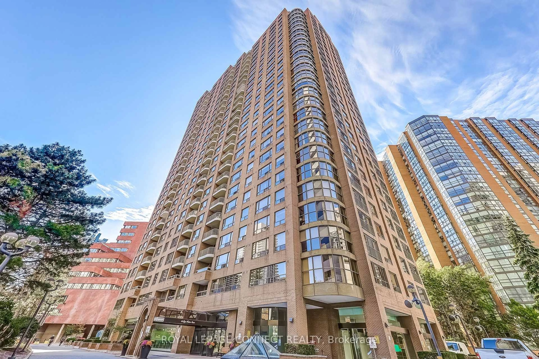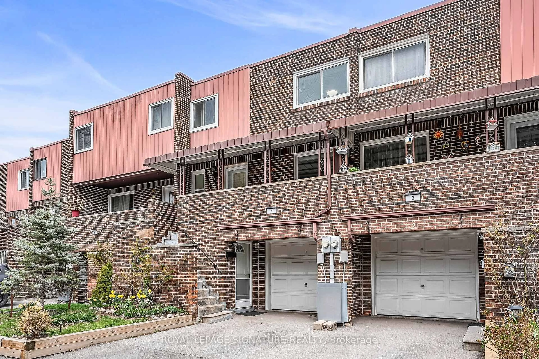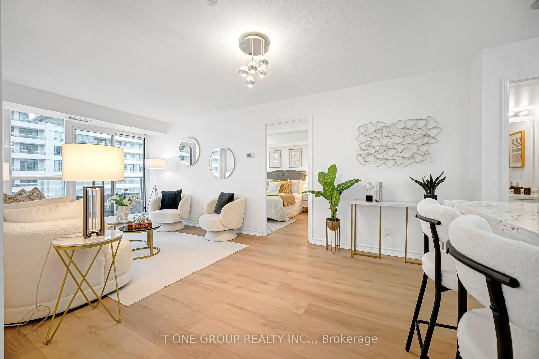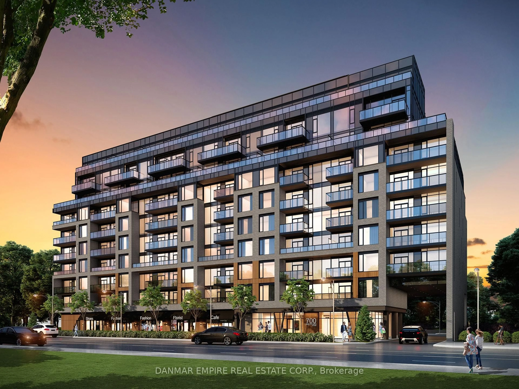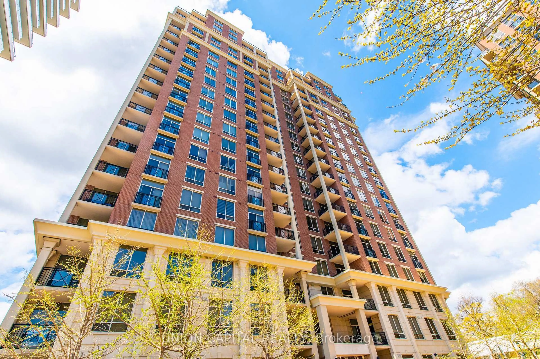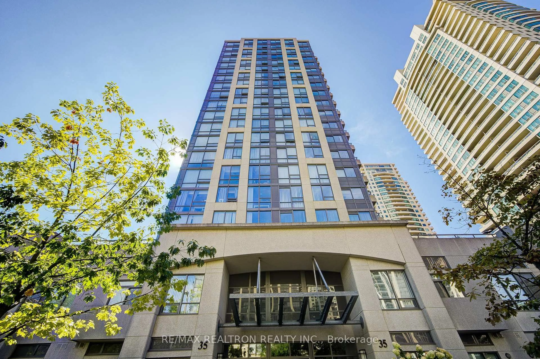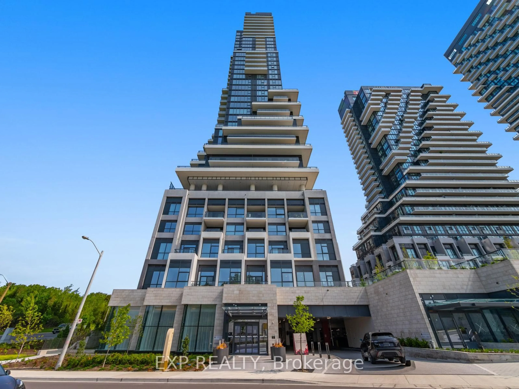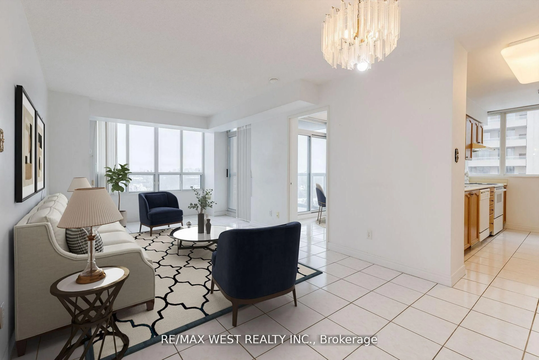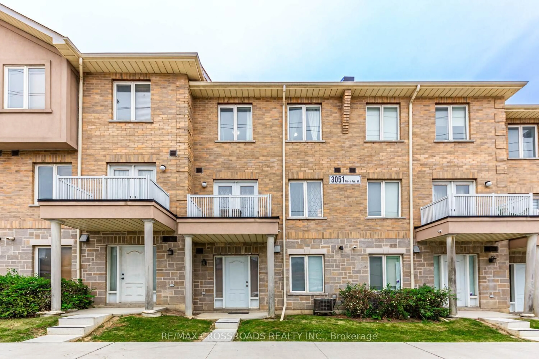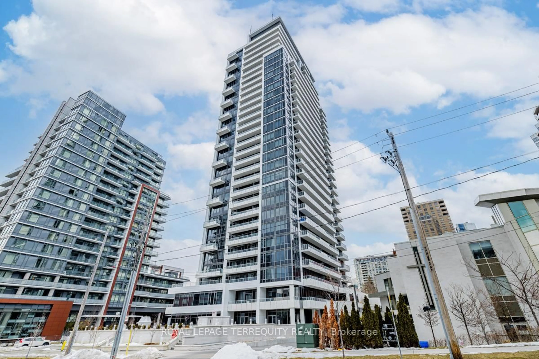This rarely offered condo townhome presents an incredible opportunity to own over 2,300 square feet of thoughtfully designed, move-in-ready space in a prime location. Recently renovated with no expense spared, this bright and meticulously maintained home combines effortless comfort with elevated design. The main level features gleaming hardwood floors, a gas fireplace for cozy evenings, and a smart, open-concept layout ideal for both everyday living and entertaining. The chef-inspired kitchen is a standout, boasting high-end appliances including an induction rang ample granite countertops, and generous cabinetry for stylish and efficient storage. Upstairs, you'll find expansive, sun-filled bedrooms with oversized closets, offering the perfect retreat for families, professionals, or those who crave flexible space to live, work, or grow. The lower level impresses with soaring ceilings, oversized windows that bathe the space in natural light, and a functional layout complete with a dedicated home office, laundry room, and direct access to two generous underground parking spots a true winter luxury. Enjoy peaceful, unobstructed views of beautifully manicured green space from multiple levels and a private patio that's perfect for relaxing, barbecuing, or entertaining. All this, just minutes from top-rated schools, transit, shopping, and lush parks. If you're seeking style, functionality, and unbeatable value in the city this home truly checks every box.
Inclusions: Refrigerator, Induction cooktop range, Microwave/Hood fan, Dishwasher, Washer, Dryer, Hot water tank, Custom Shutters and Window Coverings, All ELF.
