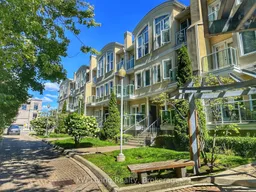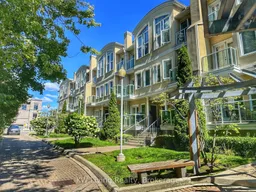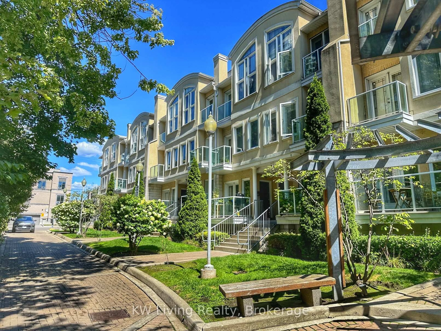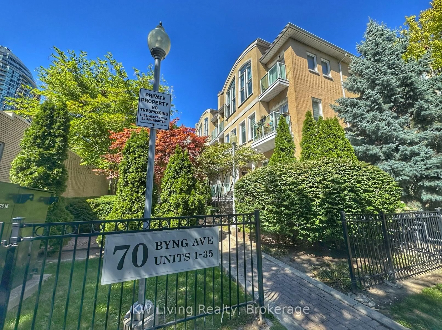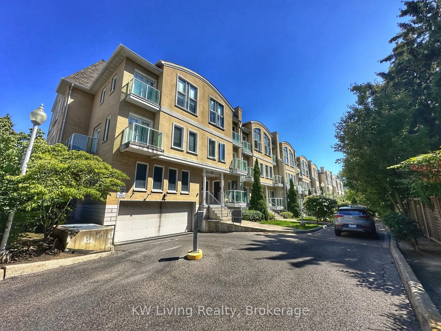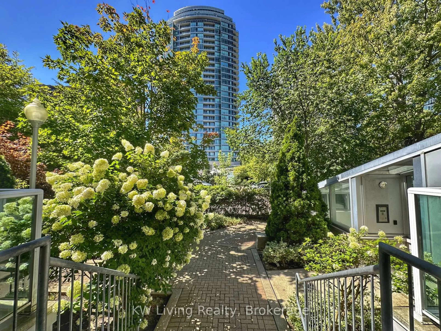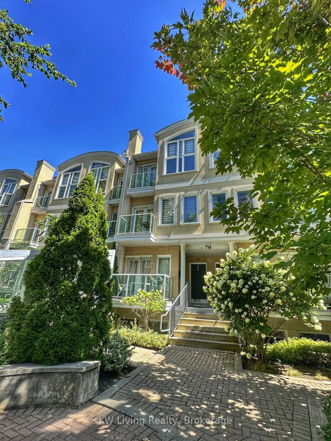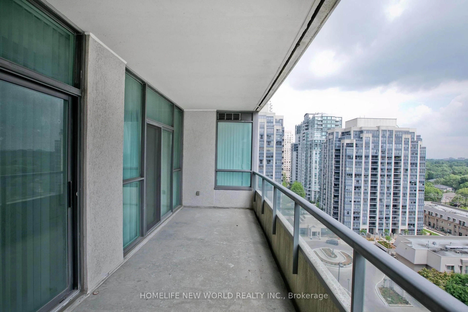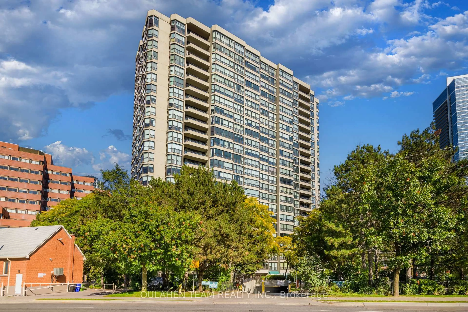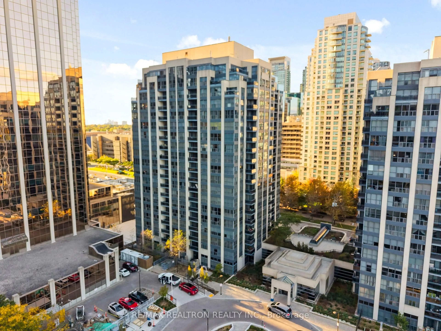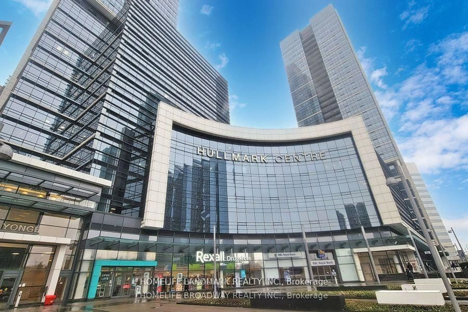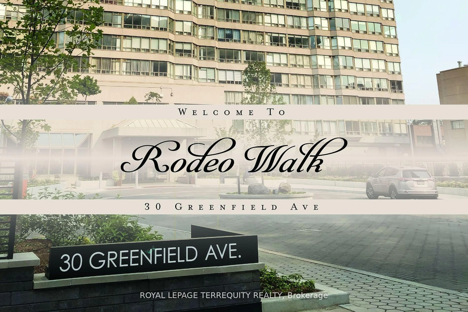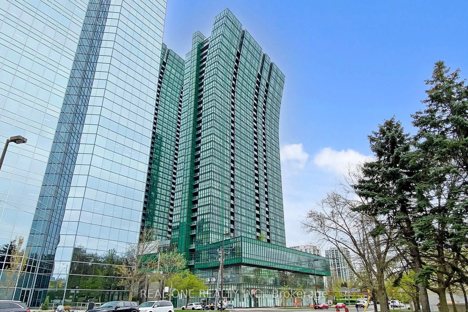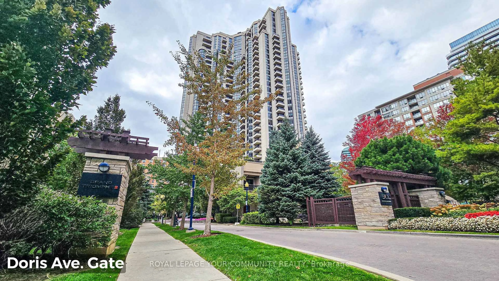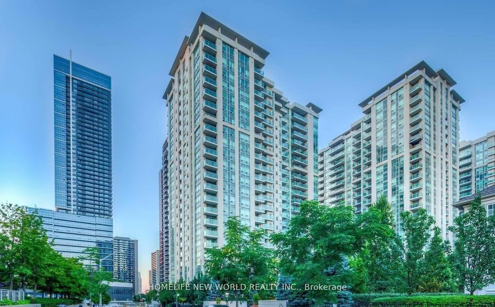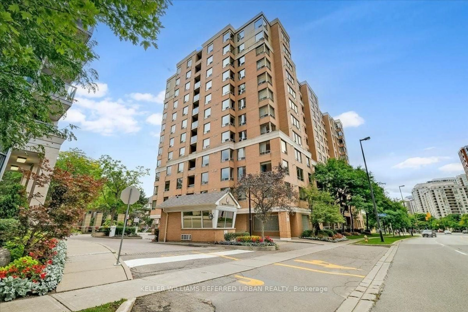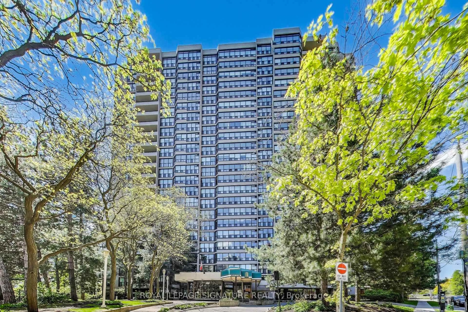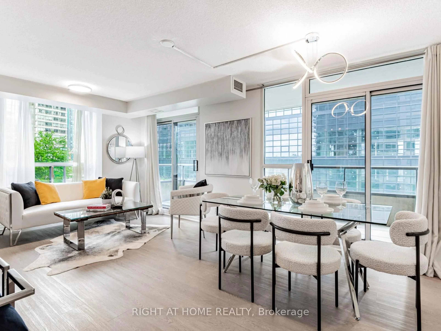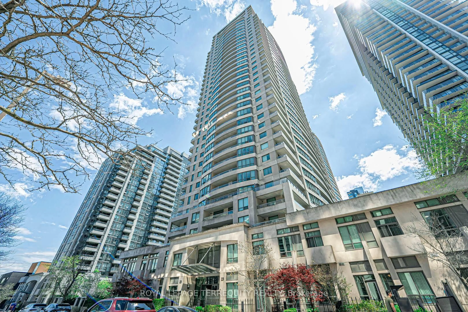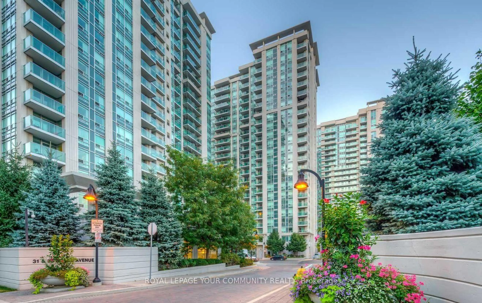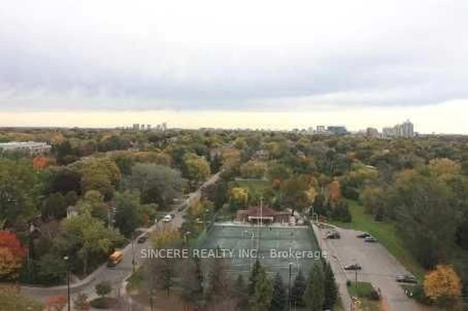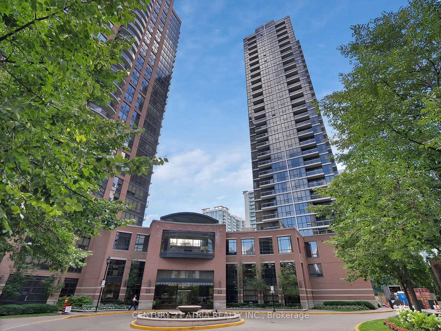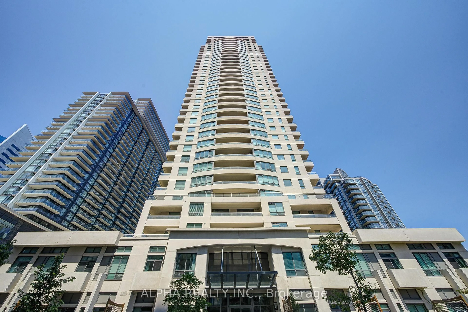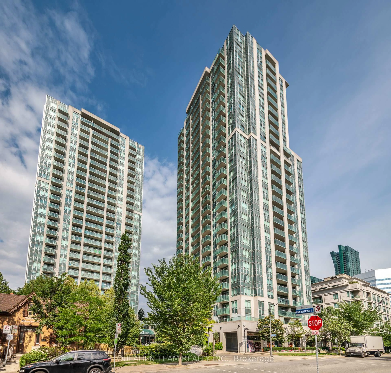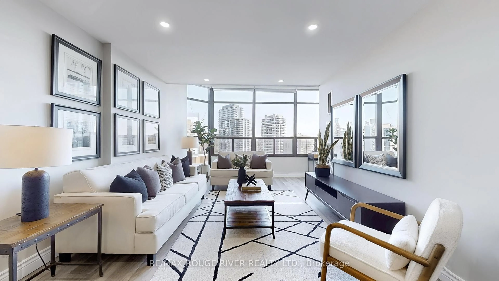70 Byng Ave #15, Toronto, Ontario M2N 7L9
Contact us about this property
Highlights
Estimated valueThis is the price Wahi expects this property to sell for.
The calculation is powered by our Instant Home Value Estimate, which uses current market and property price trends to estimate your home’s value with a 90% accuracy rate.Not available
Price/Sqft$657/sqft
Monthly cost
Open Calculator
Description
If you are looking for clean, remodelled, maintenance-free living but is sick and tired of waiting for elevators & noisy fire alarms, this is the unit for YOU! Welcome to this beautifully updated townhouse located short walking distance from Yonge & Finch (Finch GO, YRT & TTC Subway Station and endless shops/restaurant along Yonge St) with while also in a quiet Cul-de-sac with minimal foot traffic. 9ft ceiling in main level (walkout balcony from living room), 14ft ceiling in master bedroom (private balcony facing lush and serene court yard), and skylight in 2nd bedroom with 3pc ensuite bathroom. Many upgrades throughout the unit since 2023 includes freshly painted walls, modern light fixtures, smart phone activated motorized zebra blinds in all windows, stone countertops in both kitchen and bathrooms (remodeled 4pc master ensuite & 2pc powder room), vinyl plank flooring in the 2nd level, and 2 years new Samsung Stove, Fridge, and LG Wash Tower. Tankless water heater is owned since 2021.
Property Details
Interior
Features
Main Floor
Living
5.1 x 3.8hardwood floor / W/O To Balcony
Dining
3.5 x 2.5hardwood floor / Pot Lights / Coffered Ceiling
Kitchen
2.9 x 2.8Granite Counter / Backsplash / Open Concept
Exterior
Features
Parking
Garage spaces 1
Garage type Underground
Other parking spaces 0
Total parking spaces 1
Condo Details
Amenities
Visitor Parking
Inclusions
Property History
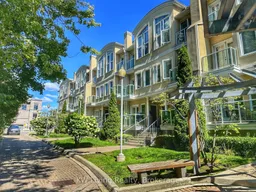 27
27