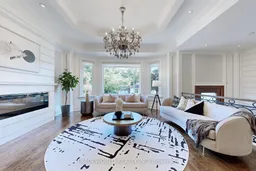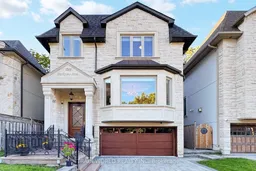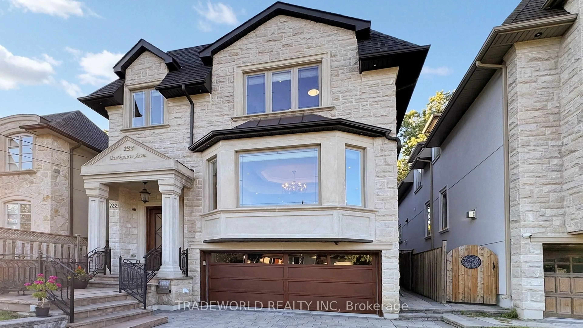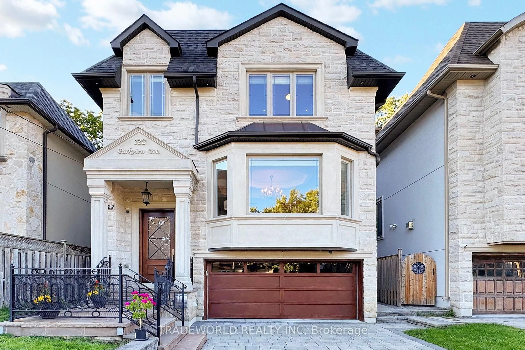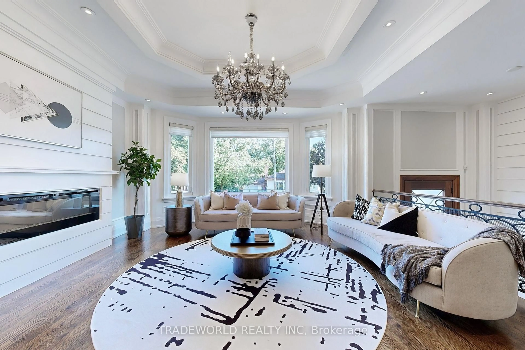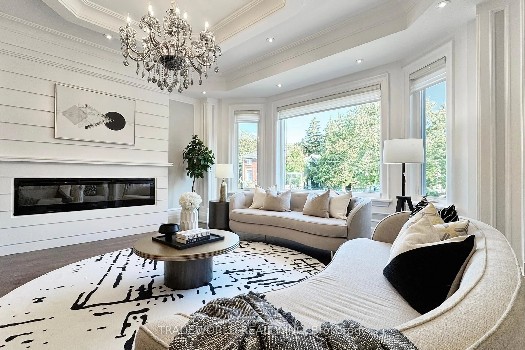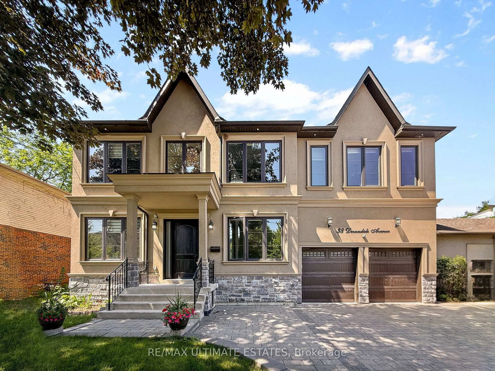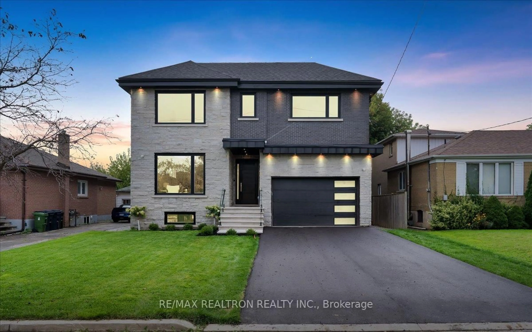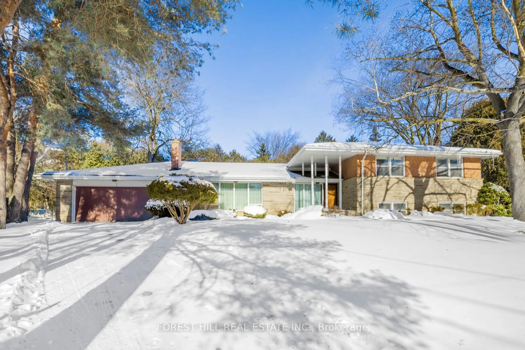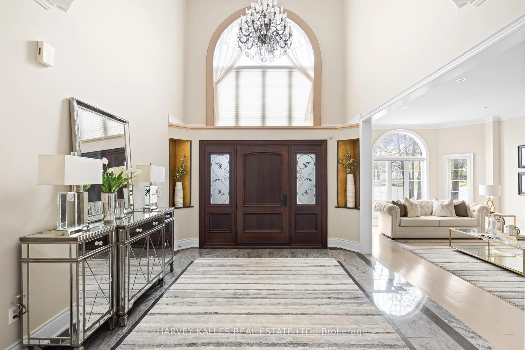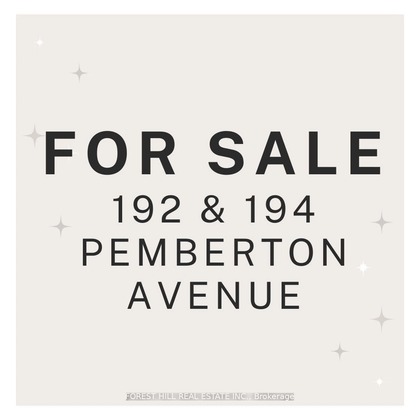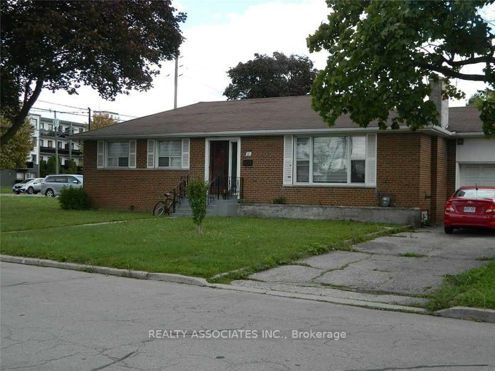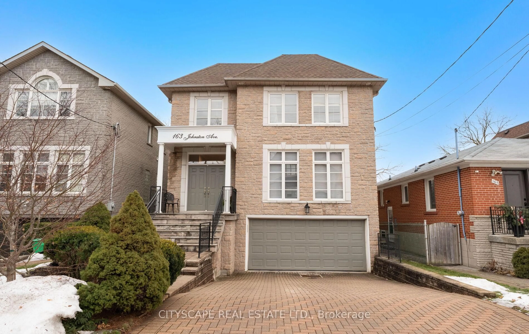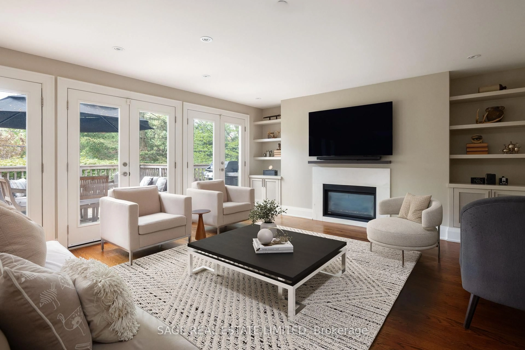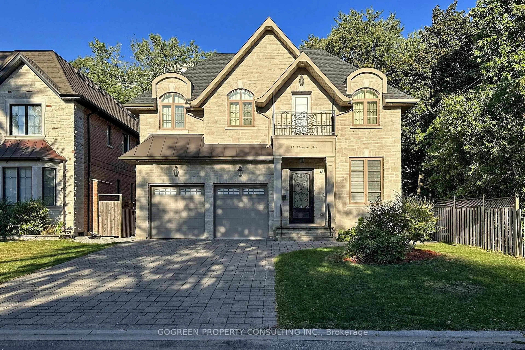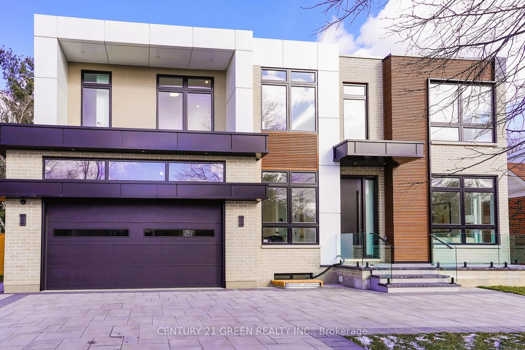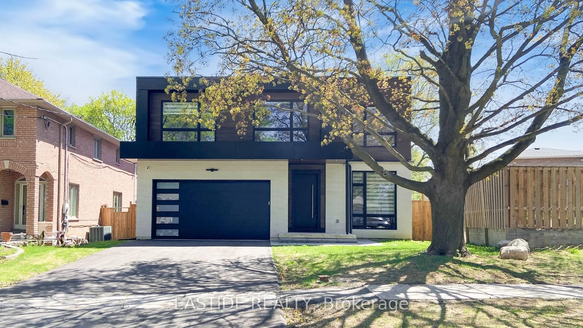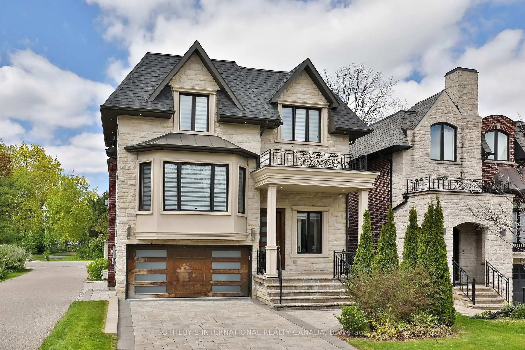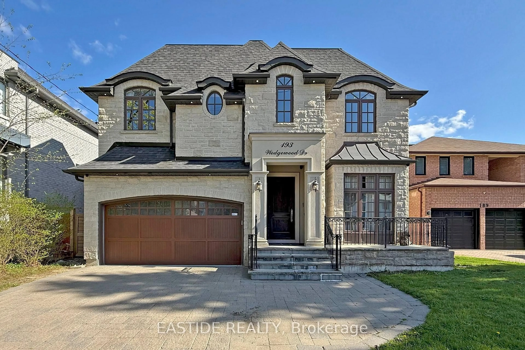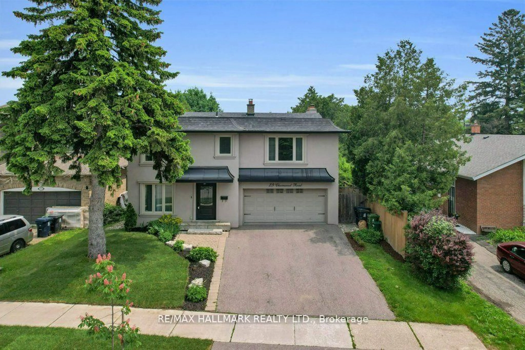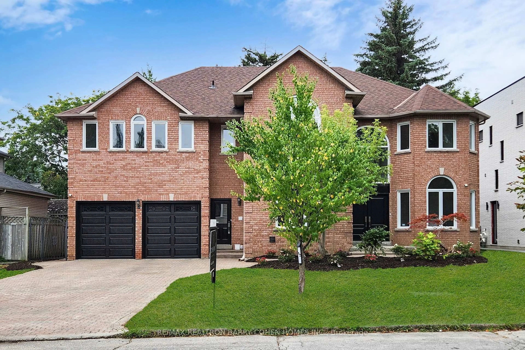122 Parkview Ave, Toronto, Ontario M2N 3Y5
Contact us about this property
Highlights
Estimated valueThis is the price Wahi expects this property to sell for.
The calculation is powered by our Instant Home Value Estimate, which uses current market and property price trends to estimate your home’s value with a 90% accuracy rate.Not available
Price/Sqft$1,008/sqft
Monthly cost
Open Calculator
Description
* This Custom-Built Detached Home Seamlessly Blends Modern Architecture With Exceptional Craftsmanship and High-End Finishes * This Beauty Shows Much Bigger Than the Real Size Based on Functional & Magical Layout * Maximum Possible Lot Coverage, and Open Concept Perfect Meticulous Modern Design * Gourmet Kitchen with Top Appliances, Quality Cabinet, Granite Counter-top & Backsplash! * Modern Kitchen With Large High-end Island with Breakfast Bar * Master Bedroom Includes 7-Pc Spa-like Heated Floor Ensuite * Solid Tall Doors * 3 Gas/Elec Fireplaces * Two Ensuites on 2nd Floor * Second Kitchen In Basement * Large Size Windows Providing Ample Natural Light * Wood/Porcelain Flooring and Led & Halogen/Pot Lights Thru-out all 3 Levels * Soaring High Ceiling with Elegant Skylight * Designer Accent On Some Walls and Wall Units * Walnut See-Through Decorative Partition On Office * Professional Finished Walk-out Basement & Heated Flooring * Long Interlocked Driveway * Too Many Features To List!! * Just Step Away to the Subway, Best Schools (Earl Haig S.S. & Mckee P.S.), North York Centre, Mitchell Field Community Centre with All Indoor & Outdoor Facilities, And All Other Amenities!!!
Property Details
Interior
Features
Main Floor
Living
5.33 x 5.03hardwood floor / Bay Window / Fireplace
Dining
3.64 x 5.11hardwood floor / Crown Moulding / Open Concept
Kitchen
5.82 x 4.53O/Looks Backyard / Breakfast Area / Pantry
Family
5.09 x 3.69Gas Fireplace / W/O To Deck / B/I Shelves
Exterior
Features
Parking
Garage spaces 2
Garage type Built-In
Other parking spaces 4
Total parking spaces 6
Property History
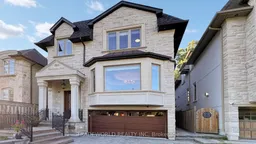 42
42