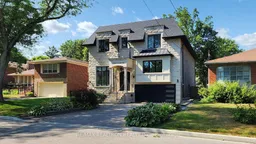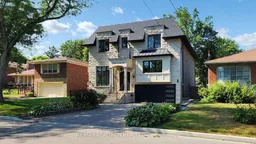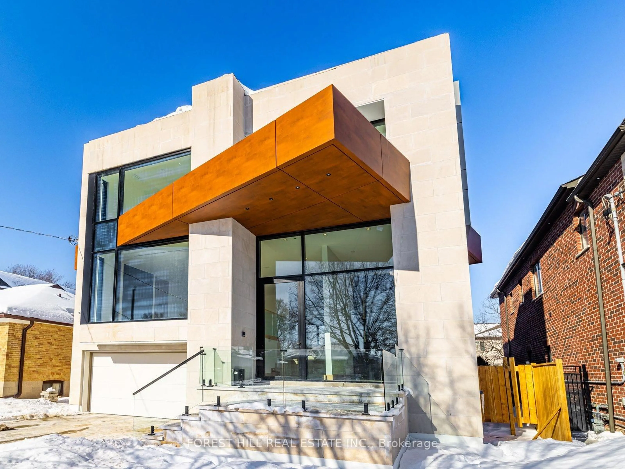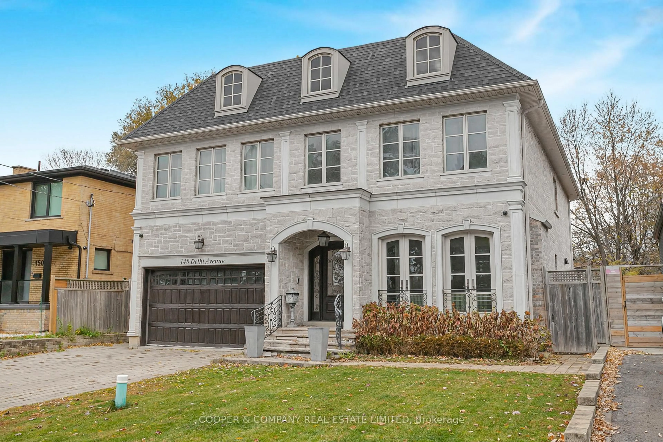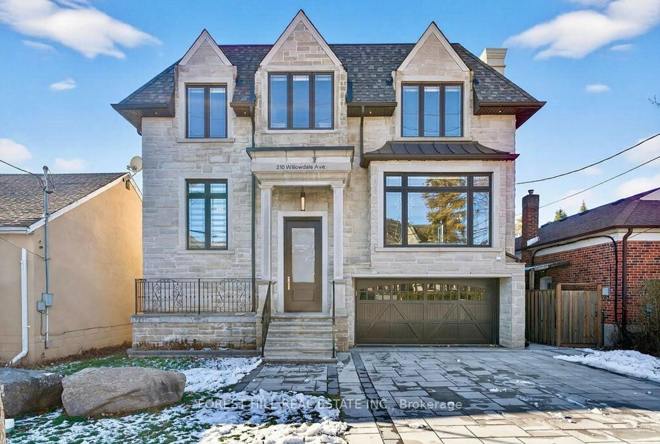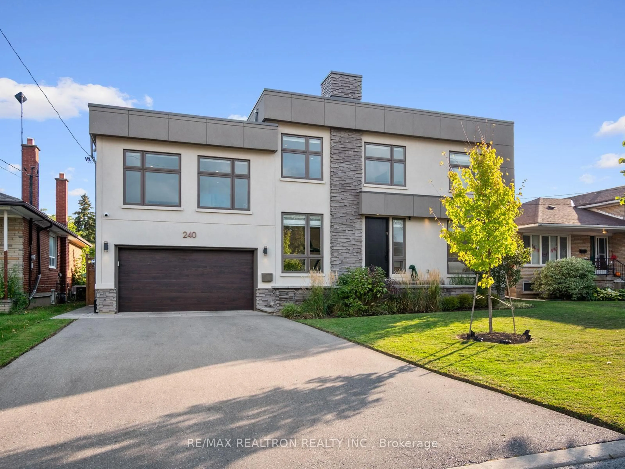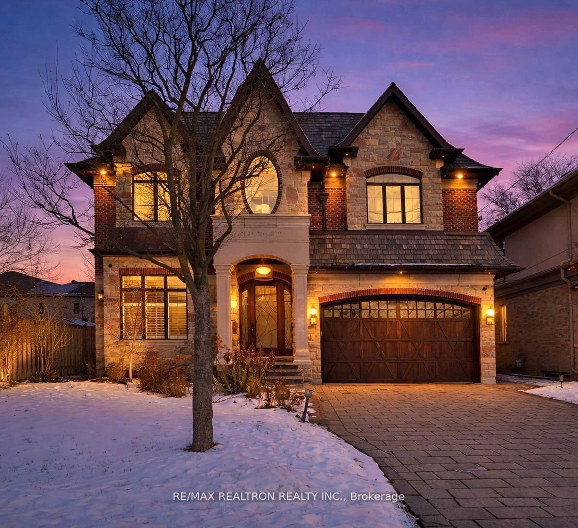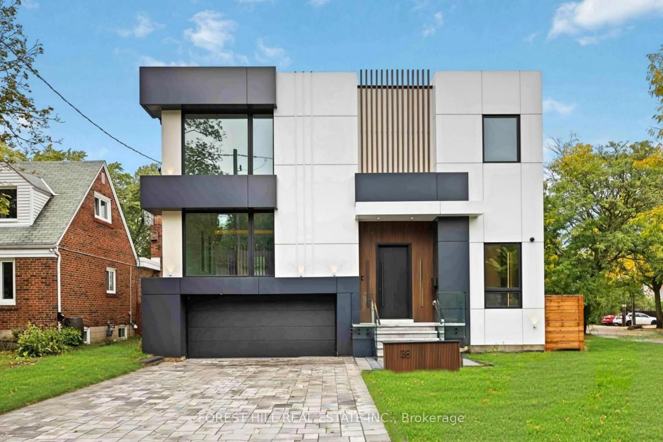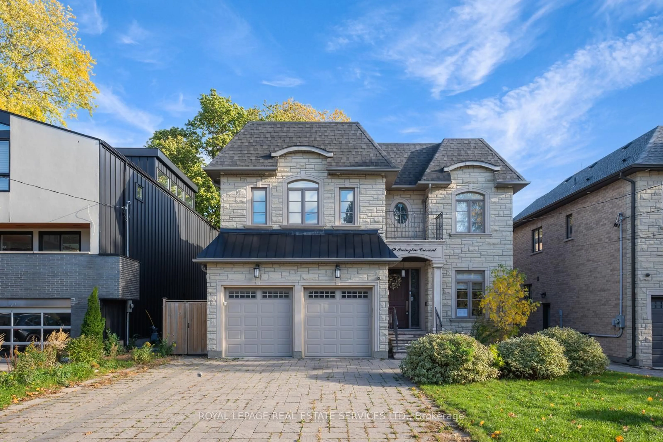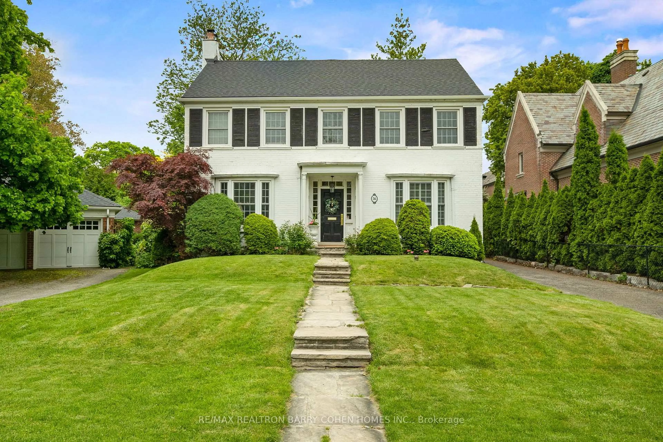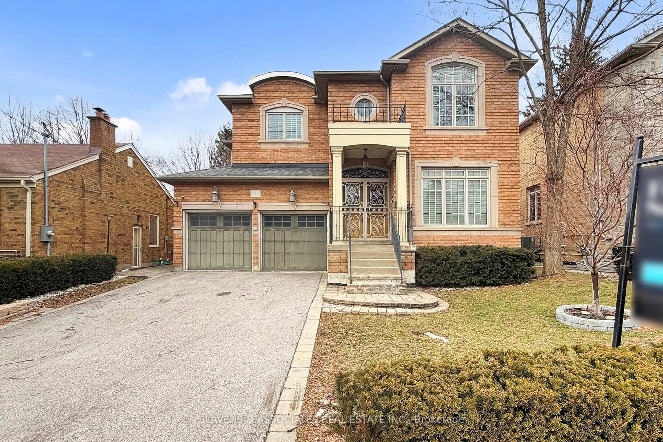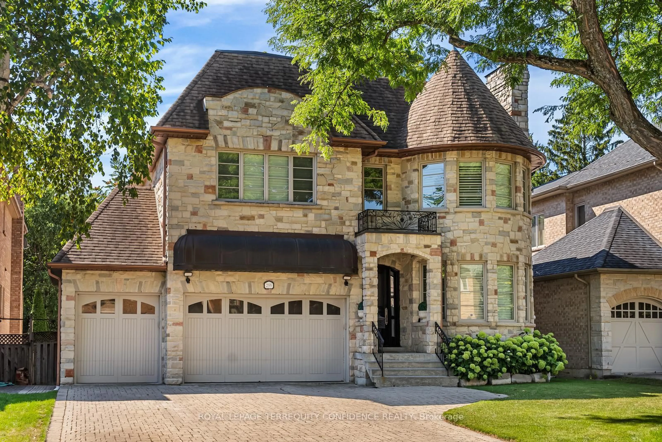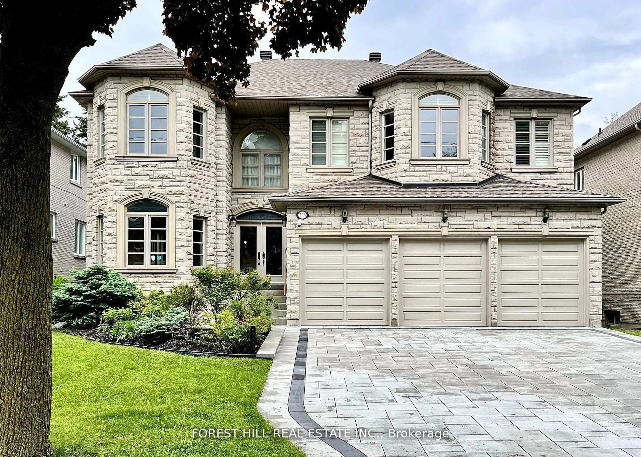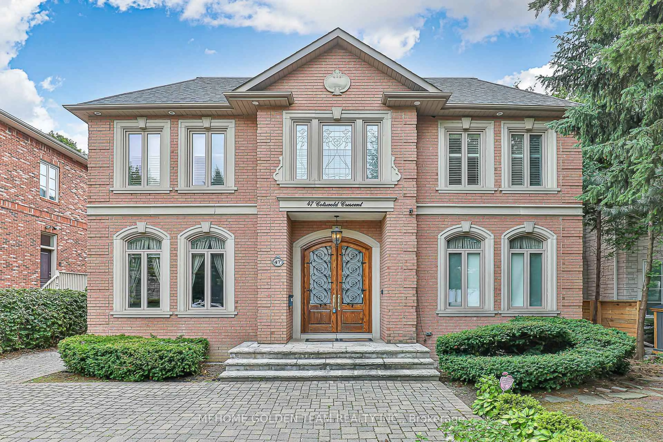Exquisitely Built & Sumptuously Appointed Stone Front Custom Home of approx.4100SF+1700SF of Quality Living Space* Premium 51' Lot! 5 Bedrooms/5 Ensuites* 12'8" Main floor Ceiling, 9' ceiling on 2nd & Walk-Out Basement Floor* Heated Front Porch,Driveway & Covered Rear Patio* Heated Floors( Entire Main Floor & Basement TILED AREAS)! Intricate Wood Trims/Hidden Lightings* Cornice Moulding* Gas Fireplaces* Skylight* Modern Gourmet Kitchen(Heated Floor) with Integrated Double Door SUBZERO Fridge, WOLF 5-Element Gas Cook-Top* WOLF Double Ovens* B/I Microwave with Push-Button Drawer* B/I ASKO Integrated Dishwasher* SAMSUNG: Washer & Dryer* Expensive & Functional Covered Patio ( walk-out from Kitchen) complete with Heated Floor & Exterior Pot Lights & HEATED Work-Shop underneath!( Also Ideal for outdoor sports equipments storage such as Bicycles, Skis, Canoes & Exterior Furniture & Season's Decorating Items etc)* 5th Bedroom(Can be used as a very SPACIOUS Above Ground Guest Bedroom or as Huge Office)* Brand New(2025) EPOXY COATING in Spacious Double Garage with Direct Access to the House* B/I Niches Lit Niches in Family Room!Wrought Iron Railings*6-Car Parking* 8-Camera Monitoring System* Dedicated Home Theatre, Walk-Up Wet-Bar in very bright & colossal Rec Room with W/O to Yard & " Light Well"* SMART Lighting System & Switches* Pre-Wired For Sound System* Central Alarm,Central Air* Central Vacuum etc * South Facing Front + Lucky House Number(128)* Walk to Subway! Convenient Access to HWy 401,404 & DVP*
Inclusions: SUBZERO Fridge, WOLF: GAS COOK-TOP, DOUBLE OVENS, B/I MICROWAVE, B/I DISHWASHER, WASHER, DRYER* GDO,CAC,CVAC, TWO(Both Owned) Water Heating Systems( Inside & Outside)* Hi Efficiency Gas Furnace* Power Humidifier*
