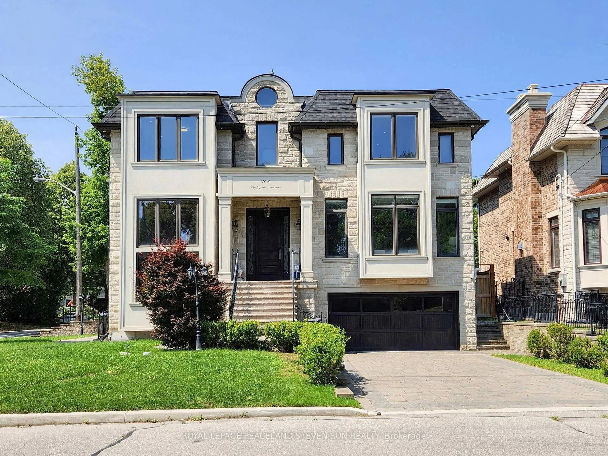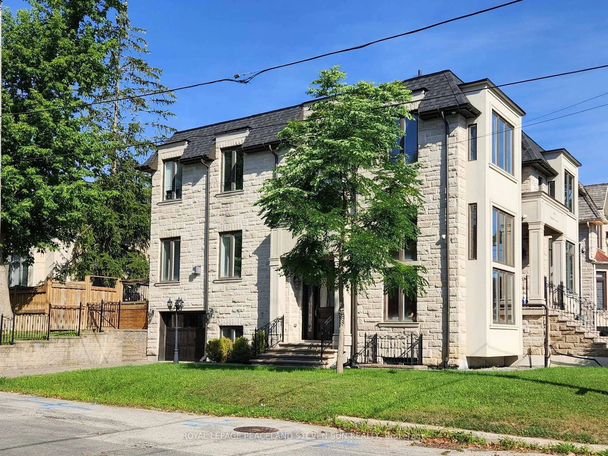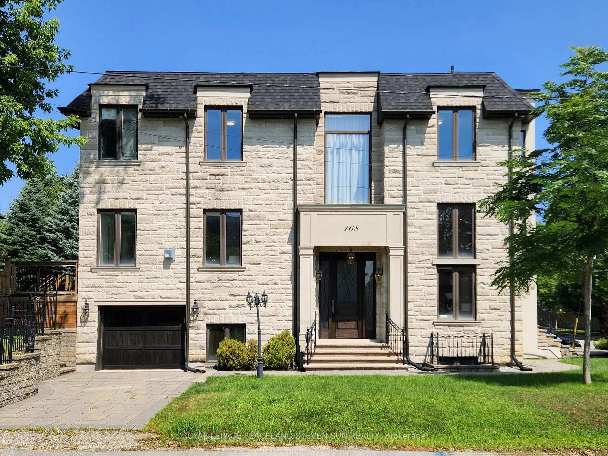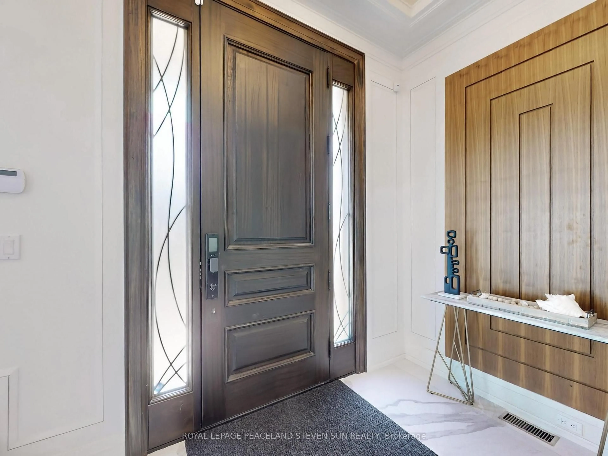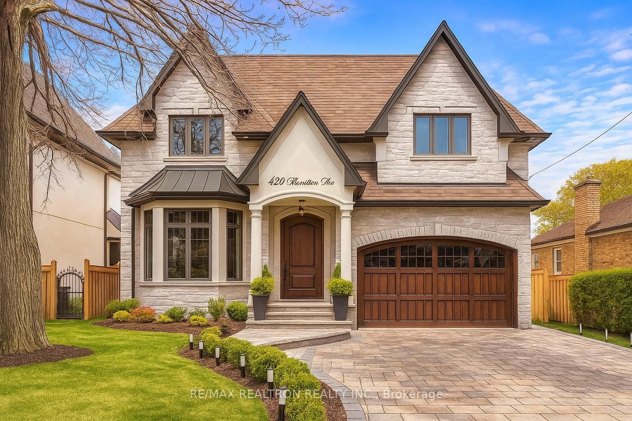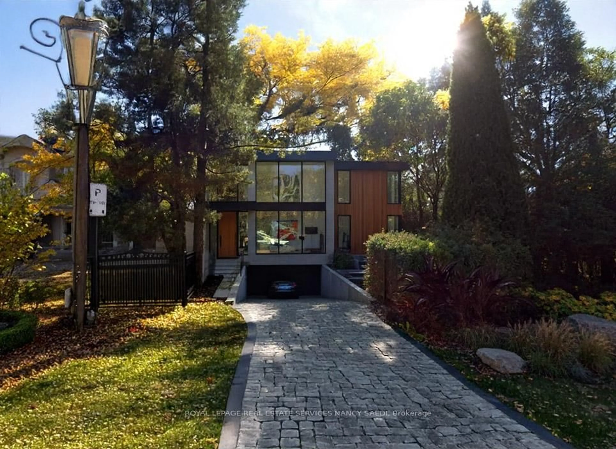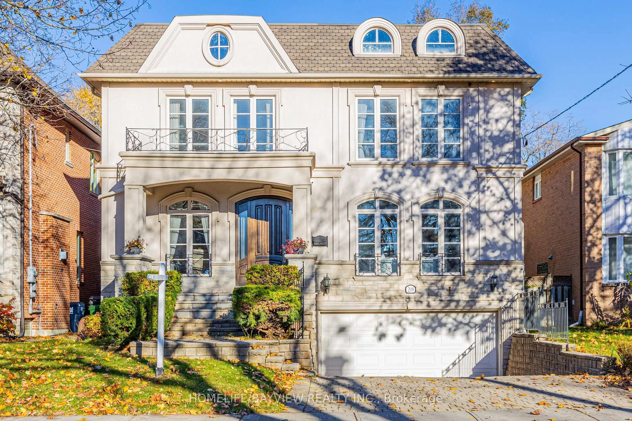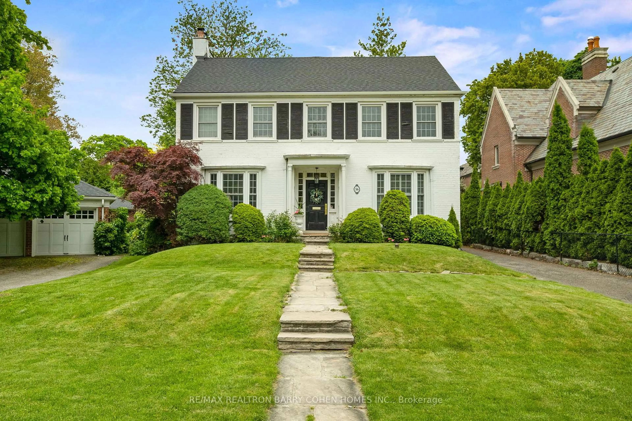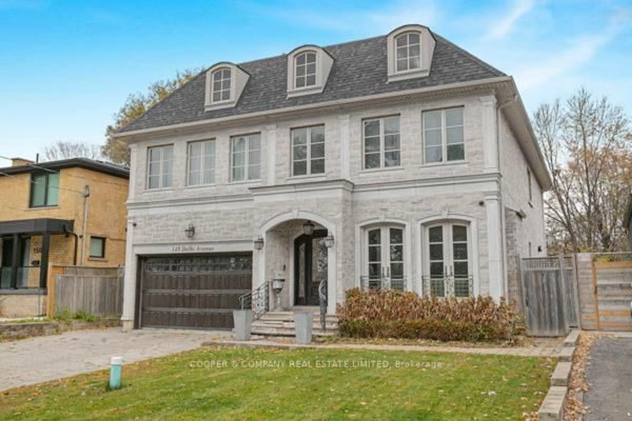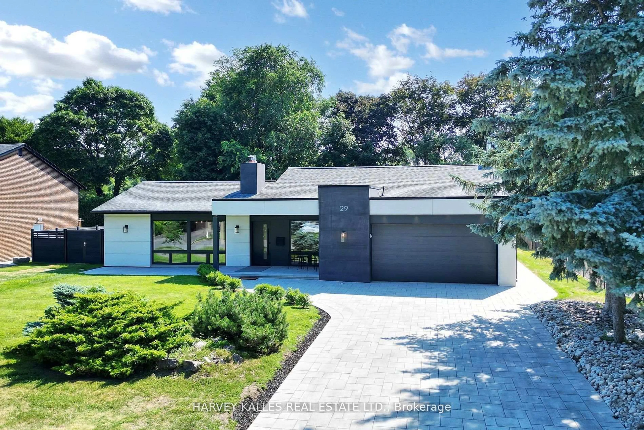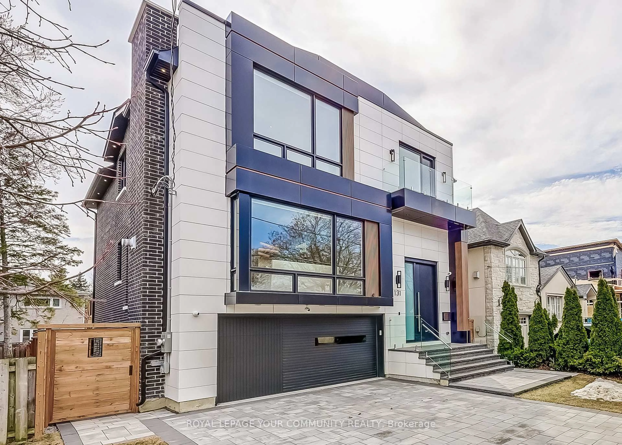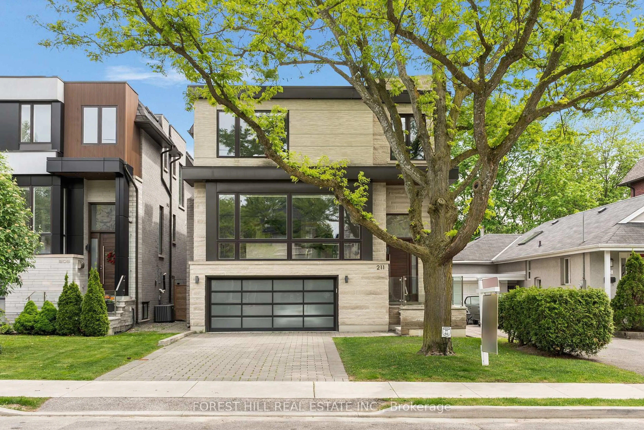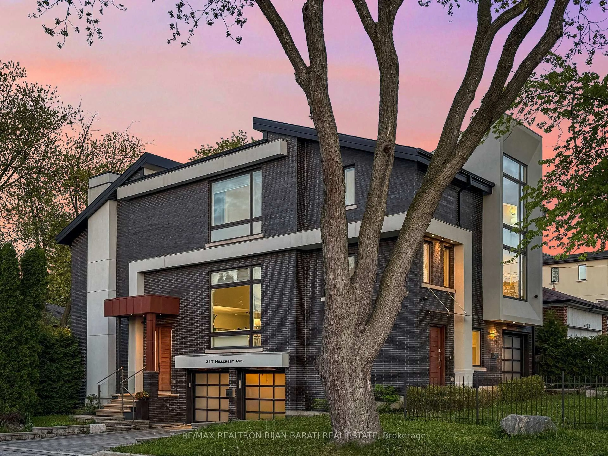168 Highgate Ave, Toronto, Ontario M2N 5H1
Contact us about this property
Highlights
Estimated valueThis is the price Wahi expects this property to sell for.
The calculation is powered by our Instant Home Value Estimate, which uses current market and property price trends to estimate your home’s value with a 90% accuracy rate.Not available
Price/Sqft$967/sqft
Monthly cost
Open Calculator
Description
8 Years Old Luxury Detached In Prestigious Willowdale East. Lucky house number 168. Great Layout W/ 5094 Sq.Ft Living Space. (Inc 3958 Above Grade Finished and 1136 Sq.F finished Bsmt). Masterfully Built. Beautifully Designed & Landscaped Customized Home In A Coveted Location. Extensive Use Of Woodwork & Built-Ins(Panelled Wall,Wall Units W/Walnut Accent), Marble/Hardwood Floor, Coffee/Dropped Ceiling & LED Pot lights. Walnut Office (14' Ceiling). Master With Designer Walnut Wall Unit, W/I Closet, Skylight and 7Pc Heated Floor Ensuite. Kitchen with Quality Cabinet,Granite Counter Top, Backsplash And Large Breakfast Area. Prof Fin Heated Floor W/O Bsmnt/W 10' Ceiling, Sep Ent, Wet bar, Gas F/P, Nanny Room,3Pc Bath & 2nd Laundry. 3 Car Garage. 2 Separate Driveways & 2 Entrances. Minutes Drive to Top Schools: Earl Haig Secondary School, Bayview Middle Village and Finch Public School. Walk to Yonge Street Subway, Amenities, Restaurant, Parks, Close to Hwy 401/404.
Property Details
Interior
Features
Main Floor
Dining
5.75 x 3.58hardwood floor / Coffered Ceiling / Panelled
Kitchen
6.15 x 3.0hardwood floor / Granite Counter / Stainless Steel Appl
Breakfast
6.15 x 2.05hardwood floor / Open Concept / Large Window
Family
6.25 x 5.05hardwood floor / Gas Fireplace / Coffered Ceiling
Exterior
Features
Parking
Garage spaces 3
Garage type Built-In
Other parking spaces 6
Total parking spaces 9
Property History
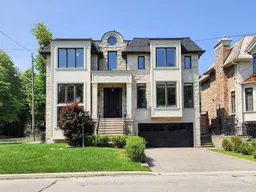 50
50
