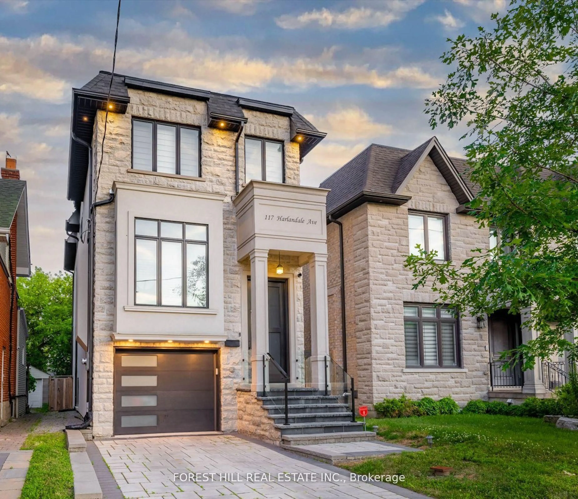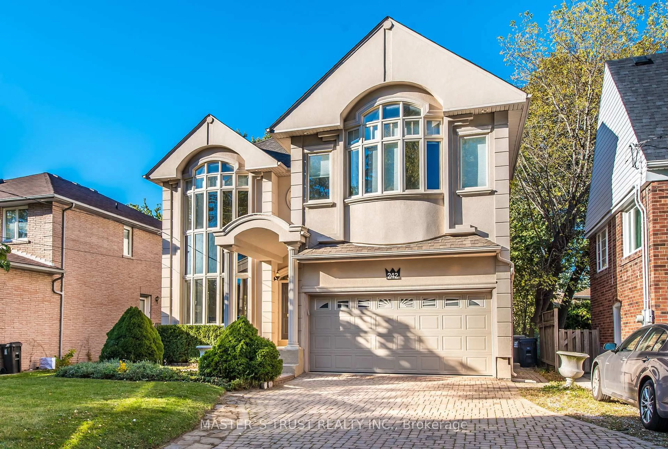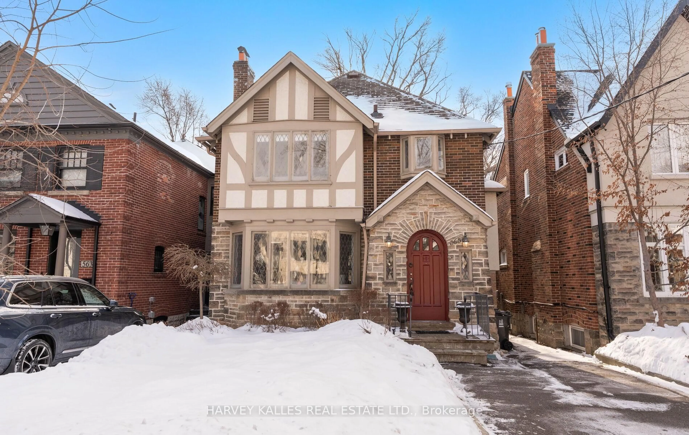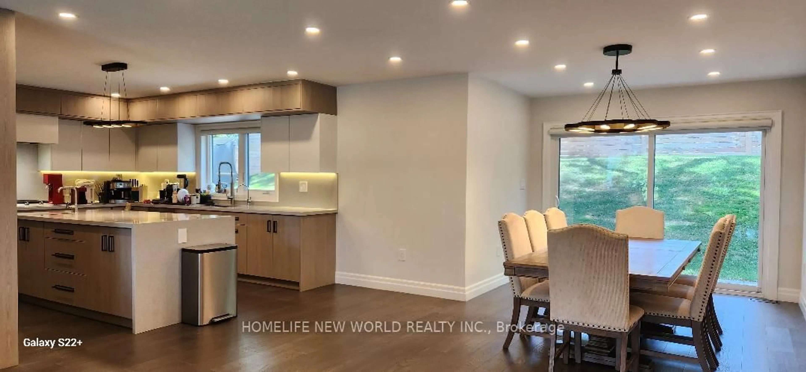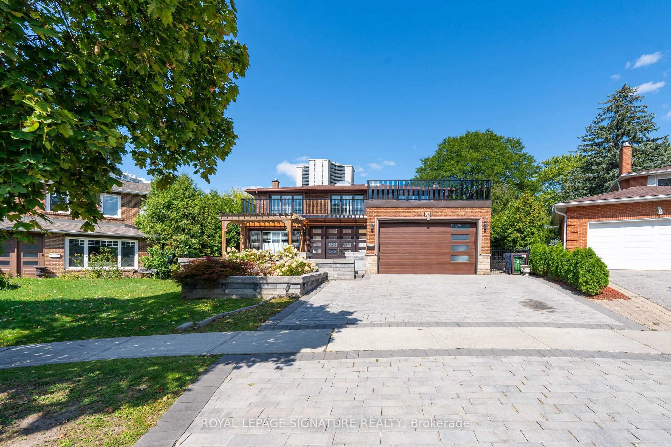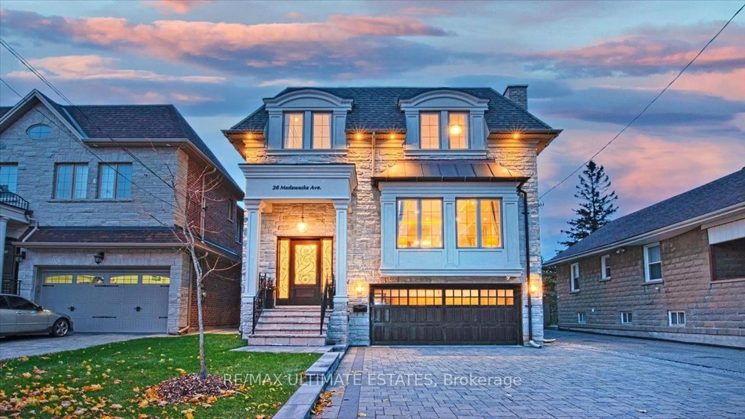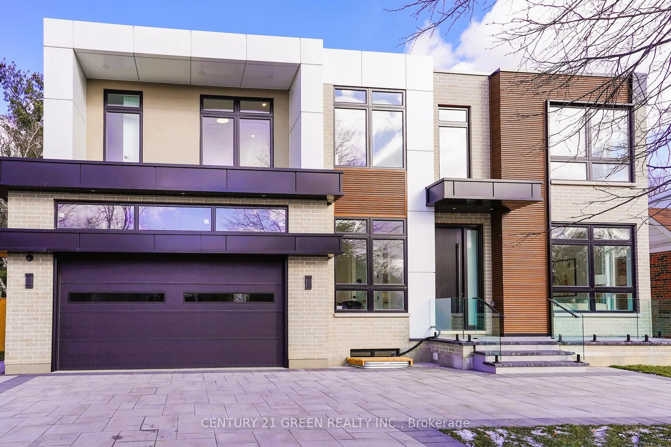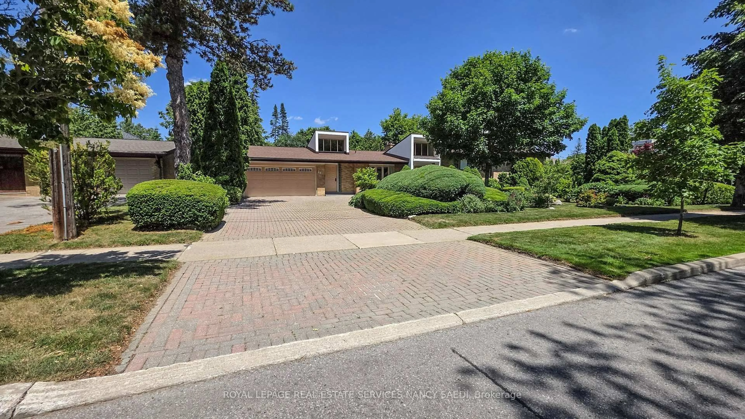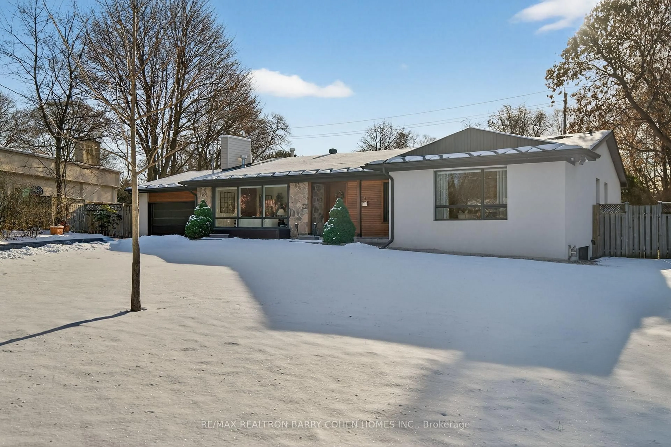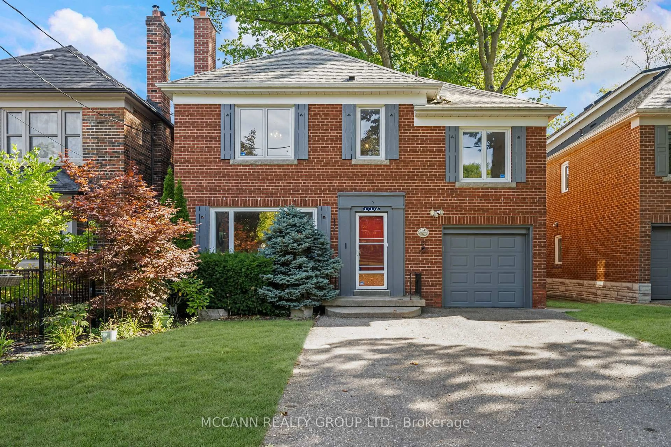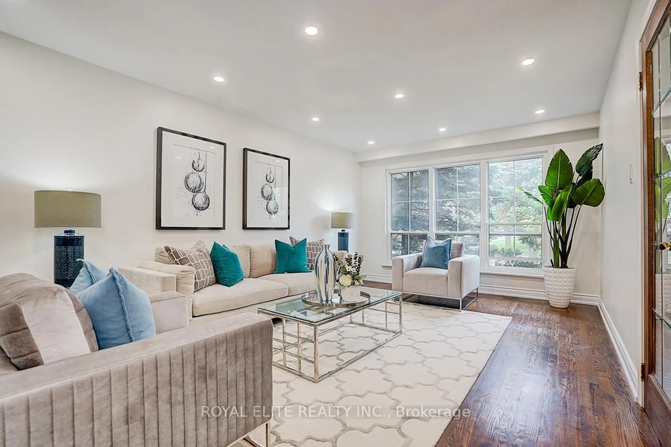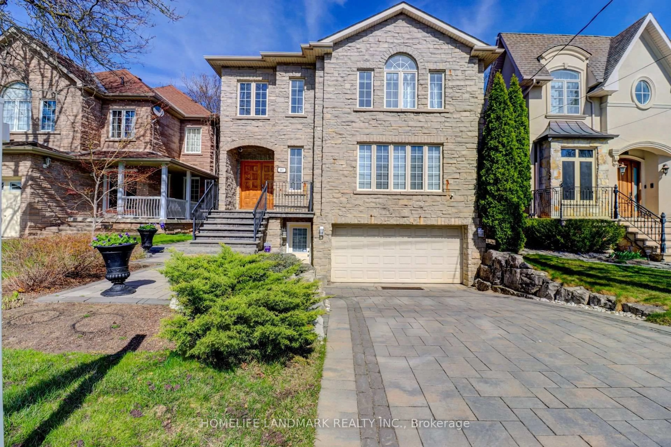Attractive Natural Stone Facade Custom Built Home Boasting a Sprawling 3000+ SqFt Of Above-Ground Space with a Sep Entrance to a Professionally Finished W/O Basement. Located in Coveted Lansing-Westgate, this Home offers Meticulous attention to detail and combines Timeless Material, High End Finishes and Craftmanship with functional features that promise a grandeur living experience. Enter thru the Solid Mahogany Door to 10 Foot Ceilings, a Grand Foyer and an Expansive Formal Living & Dining Area, both which transition seamlessly between family moments and social gatherings. Desirable Double Door Entry to Main Floor Den-Ideal work from home/kids study space area. Massive Gourmet Chef's Kitchen - Adorned W/ High-End Appl's, Huge Centre Island & Bright Breakfast Area, overlooking an Airy Open-Concept Family Rm W/ B/I Entertainment Center, and Massive Windows overlooking an expansive deck and Mature South-Facing Landscaped Fully Fenced Yard-ideal for large outdoor get togethers. Gorgeous Oversized Oak Staircase with Mastercraft Hand Forged Railings all under a Huge Roof Skylight lead to the 2nd Floor with 9 Foot Ceilings. A Lavish and Grand Primary Suite W/ A Huge L Shaped W/I Closet & Spa-Inspired 6PC Ensuite! Additional 3 Generously Proportioned Bedrooms, Each W/ Ensuite! + Spacious Closets. Large and Convenient 2nd-Flr Laundry Room. Rarely Offered Front Separate Entrance to Lower level with Separate Bedroom, 3PC Bath (R/I for Clothes Washer/Dryer), Spacious Recreation Room with Above Grade Windows, Cozy Gas Fireplace and Walkup to Yard. Ideal In law/Teen/Nanny Suite. Convenient Access To Top-Tier Amenities including Desirable Schools, Yonge Street Shops and Restaurants, Gwendolen Park /Tennis Courts, Recreation Trails and More.
Inclusions: 2 Door Sub Zero Fridge, 1 B/I 6 Burner Gas Dacor Countertop Range, 1 B/I Dacor Oven, 1 B/I Dacor Microwave,1 B/I Bosche Dishwasher, 1LG Clothes Washer, 1LG Clothes Dryer, All Existing Light Fixtures, Garden Shed in the Backyard, Hot Water Tank
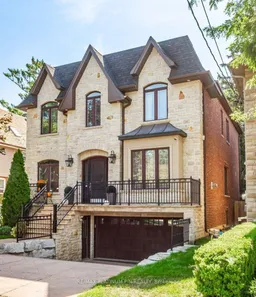 27
27

