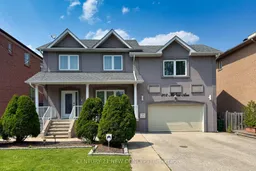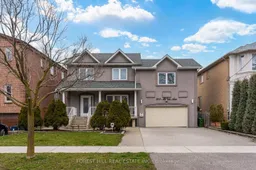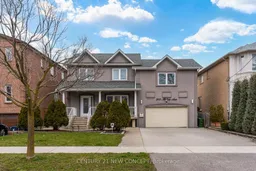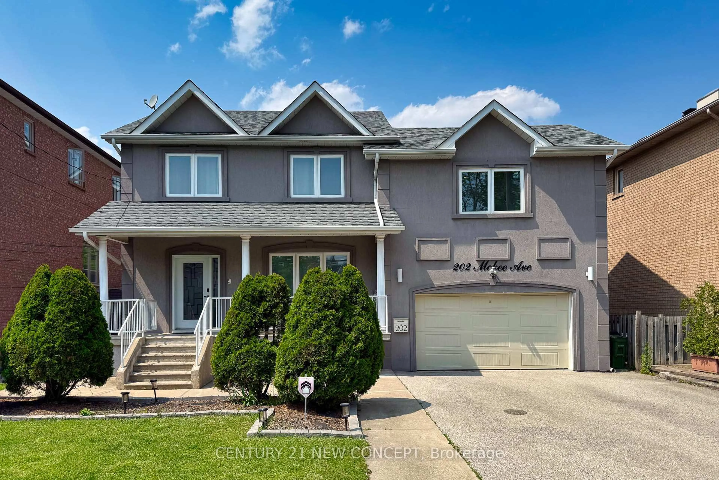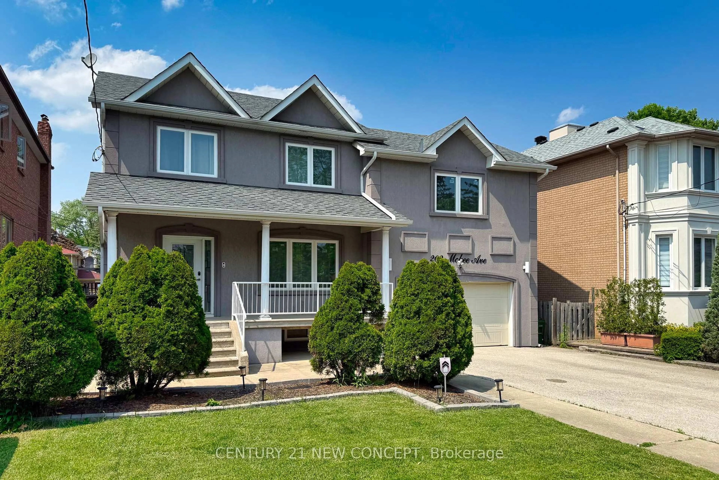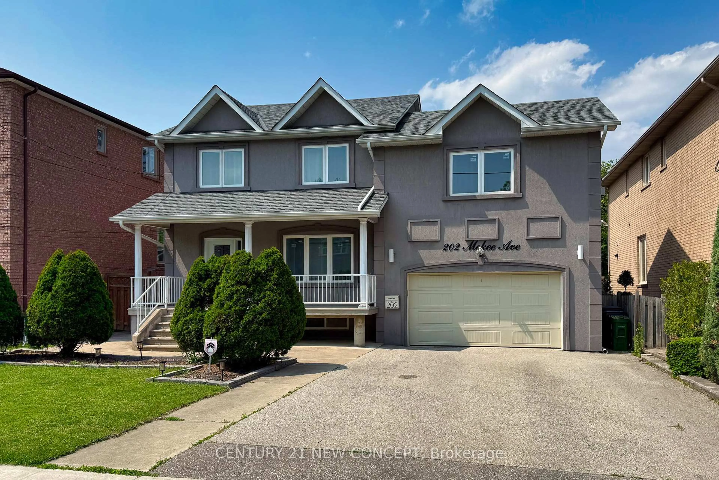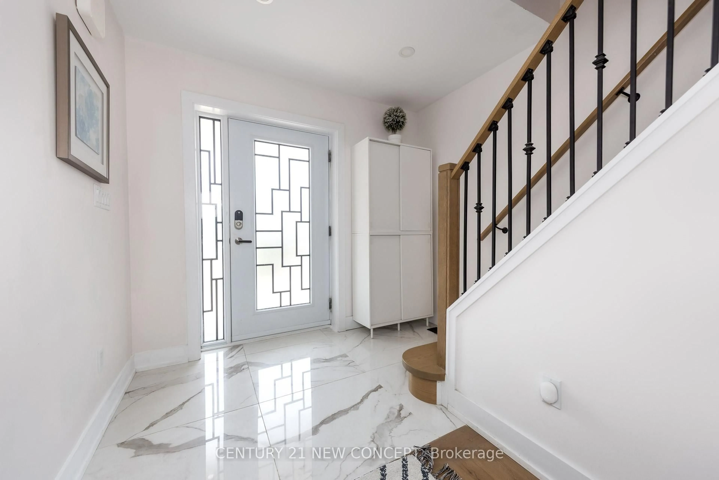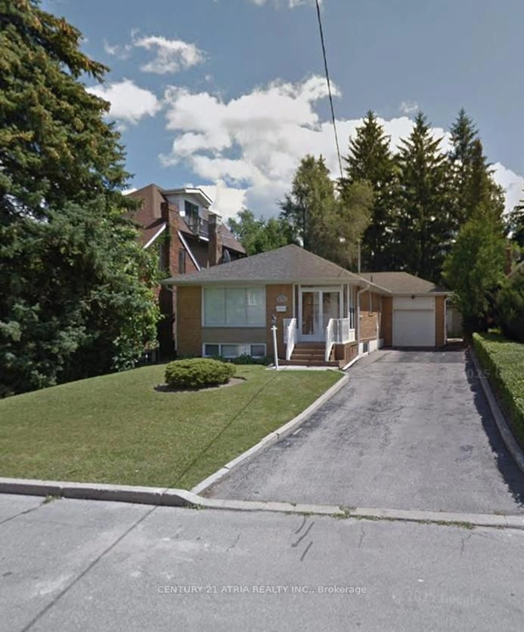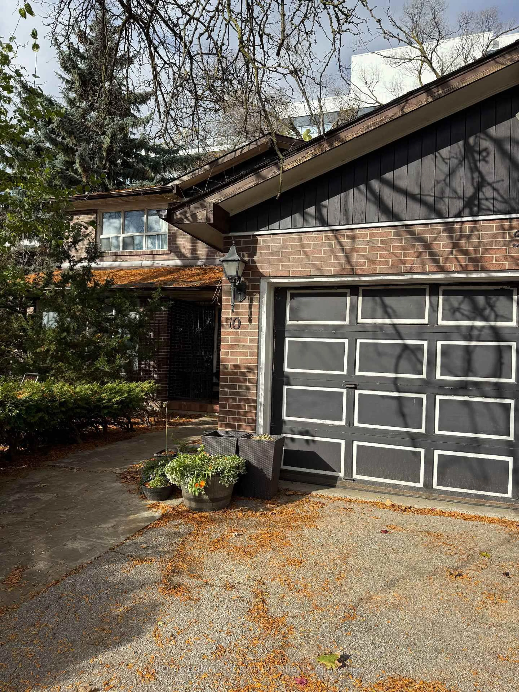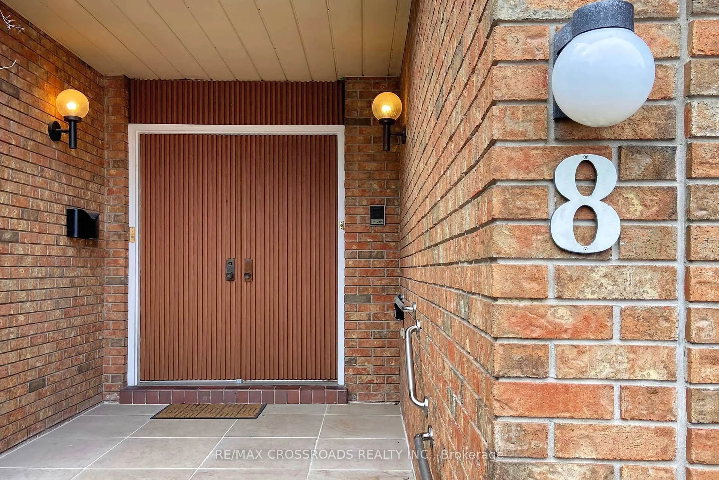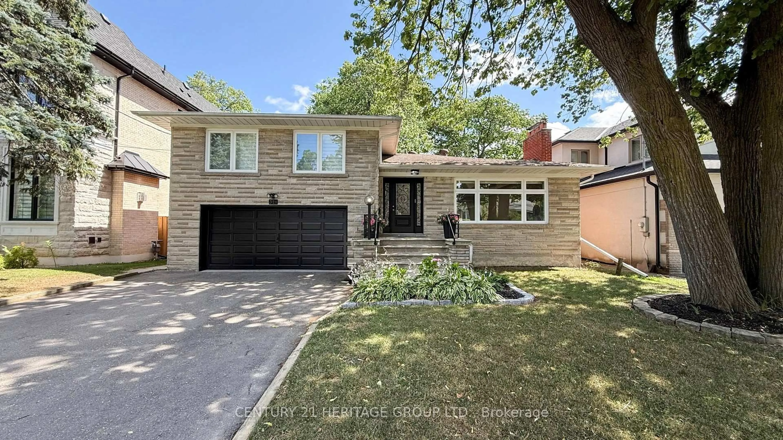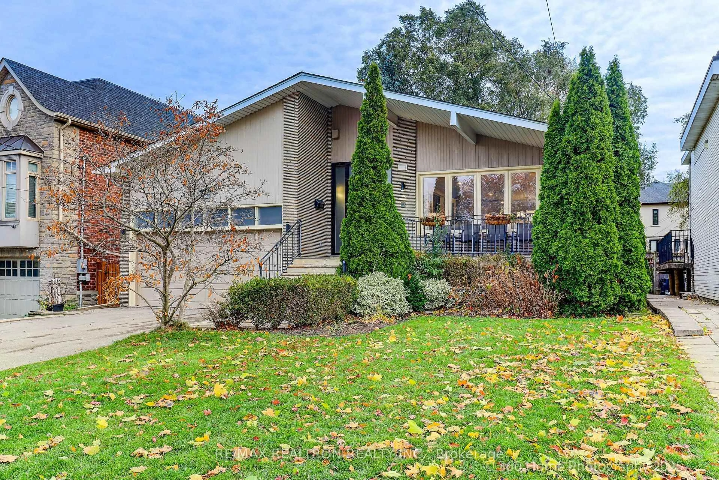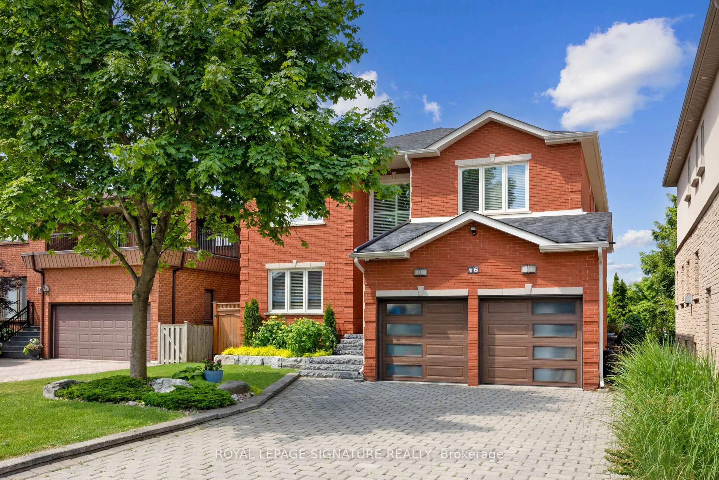202 Mckee Ave, Toronto, Ontario M2N 4C8
Contact us about this property
Highlights
Estimated valueThis is the price Wahi expects this property to sell for.
The calculation is powered by our Instant Home Value Estimate, which uses current market and property price trends to estimate your home’s value with a 90% accuracy rate.Not available
Price/Sqft$840/sqft
Monthly cost
Open Calculator
Description
Welcome To *Top-Ranked School Area*, *50Ft x150Ft* Premium Land & Prime Location W/South-Facing Lot in Willowdale East. Fully Renovated Residence Boasts 4+2 Spacious Bedrooms, 5 Elegant Washrooms, 2-Car Grg W/4-Car Driveway & Walkway, Ensuring Ample Parking. Inside, A Functional Open-Concept Layout W/ New Hardwood Flooring Throughout. The Centerpiece Is The Custom-Designed Chef's Kitchen Featuring A Vast Marble Centre Island W/ High-End Appliances W/ 2 LG Refrigerators, Gas Cooktop, Range Hood & Built-In Microwave, All complemented By Marble Counters & A Stunning Backsplash. Upgrades Include A Professionally Installed New Electrical Panel & Wiring W/ Plenty Of Pot Lights. The Basement Offers A Separate Entrance, Extra Laundry Room & New Kitchen, *Promising Potential Rental Income* Outside, Enjoy The Huge Backyard W/Patio & Fully Fenced Garden. Situated In Top-Ranking Schools(Earl Haig SSDB), Easy Access To TTC, Parks, Bayview Village, Empress Walk, Hwy 401, Subway, Shops & Restaurants.
Property Details
Interior
Features
Main Floor
Dining
8.49 x 5.29hardwood floor / Combined W/Living / Led Lighting
Living
8.49 x 5.29hardwood floor / Combined W/Dining / Pot Lights
Family
5.12 x 3.75hardwood floor / Electric Fireplace / B/I Shelves
Kitchen
3.87 x 3.91Ceramic Floor / Centre Island / Modern Kitchen
Exterior
Features
Parking
Garage spaces 2
Garage type Attached
Other parking spaces 4
Total parking spaces 6
Property History
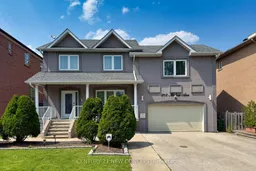 50
50