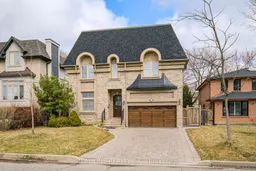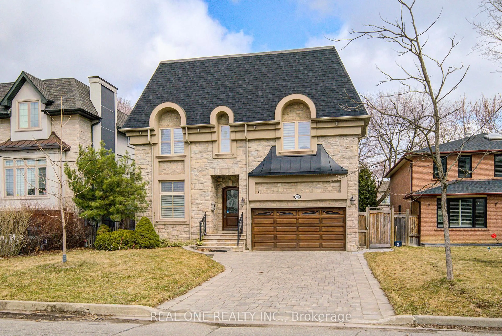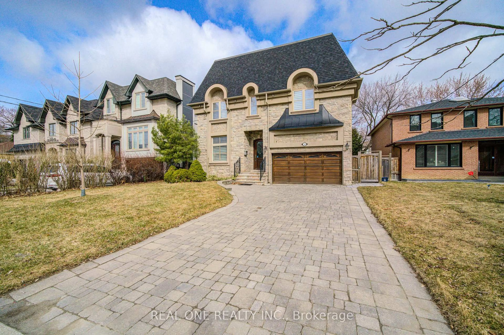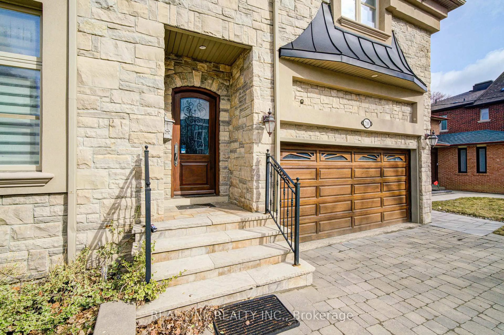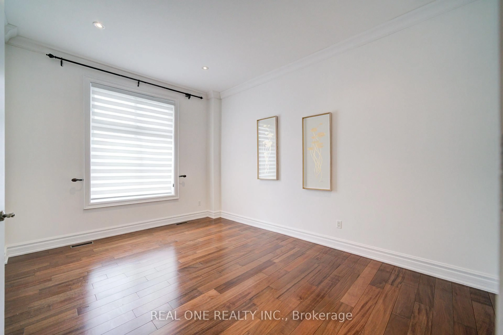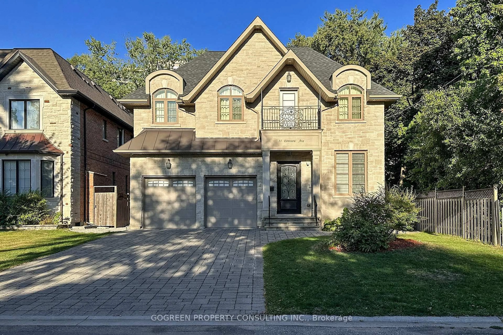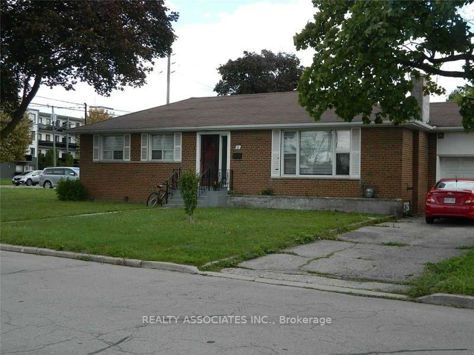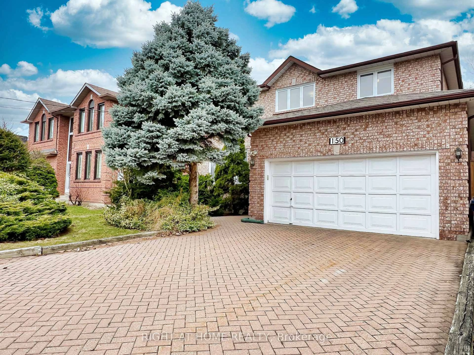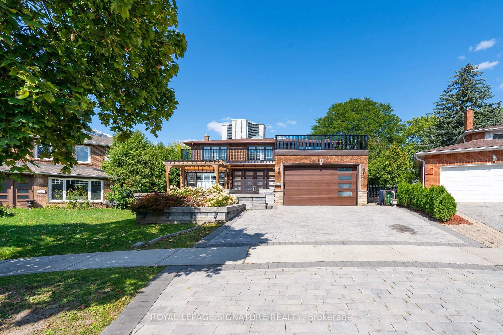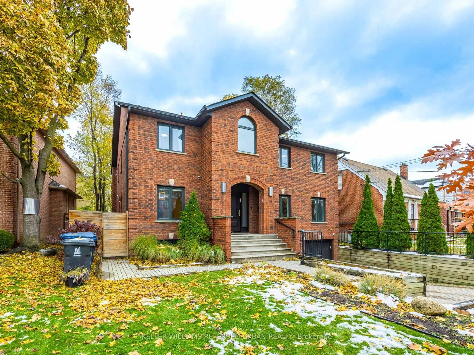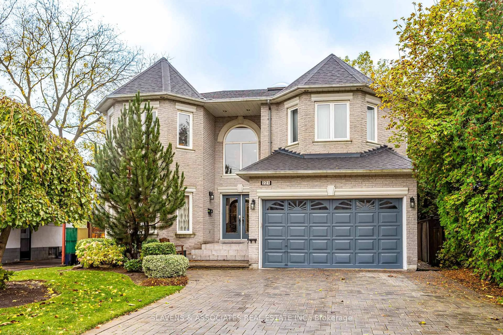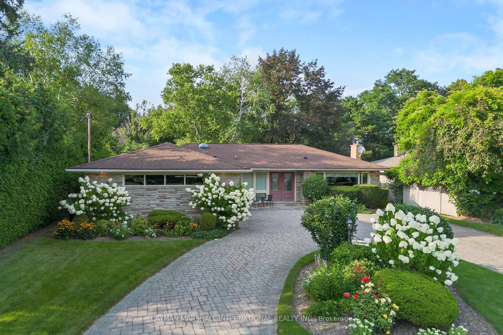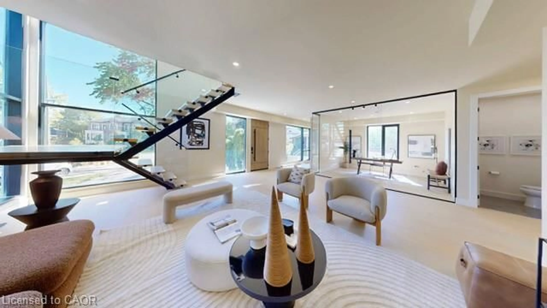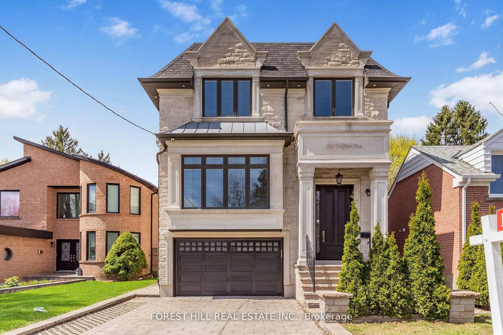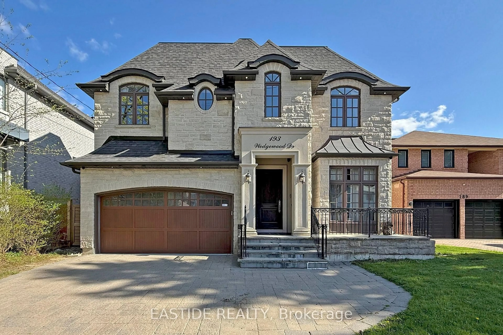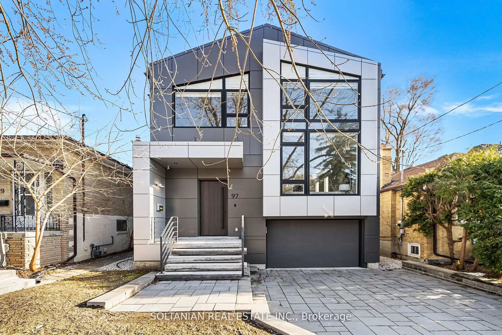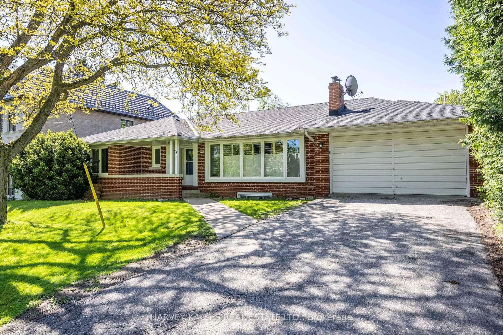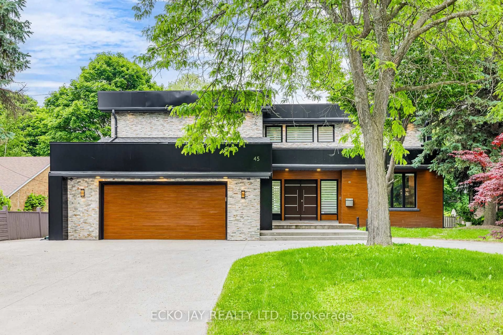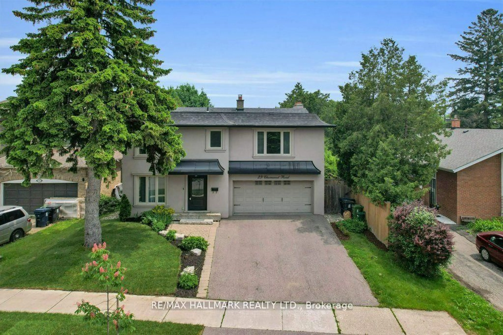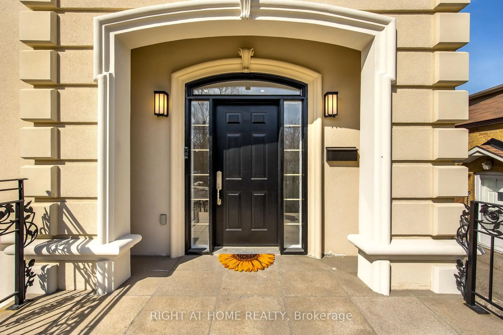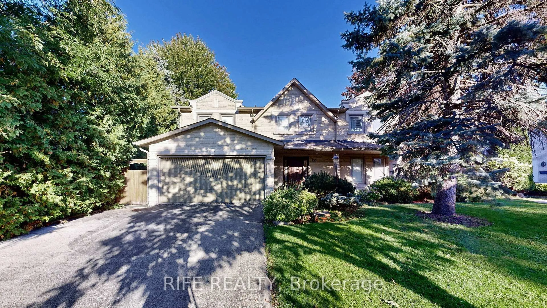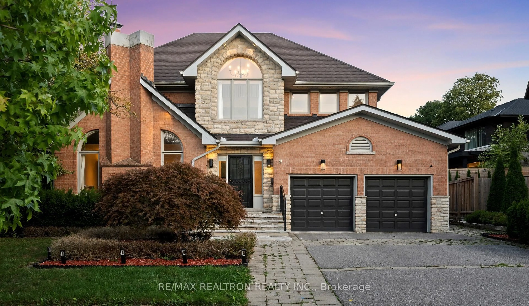210 Maplehurst Ave, Toronto, Ontario M2N 3C2
Contact us about this property
Highlights
Estimated valueThis is the price Wahi expects this property to sell for.
The calculation is powered by our Instant Home Value Estimate, which uses current market and property price trends to estimate your home’s value with a 90% accuracy rate.Not available
Price/Sqft$913/sqft
Monthly cost
Open Calculator

Curious about what homes are selling for in this area?
Get a report on comparable homes with helpful insights and trends.
+20
Properties sold*
$2.1M
Median sold price*
*Based on last 30 days
Description
Elegant Custom-Built Residence in the Sought-After Sheppard/Willowdale Area. Showcasing exceptional craftsmanship and upscale finishes throughout. This distinguished home features a 10' ceiling on the Main flr & rich Chestnut hardwood flring on both the first and second levels* The open-concept kitchen is appointed with a marble-topped island and matching backsplash, complemented by high-end appliances* The luxurious primary suite includes a spacious walk-in closet and a spa-inspired ensuite complete with a steam shower, body jets, and heated flooring. Additional highlights include a Juliet balcony*2nd Flr laundry and abundant pot lighting throughout * Recent Upgrades (2024): New roof with upgraded insulation, Newly installed interlock in the Backyard & Driveway, New central air conditioning (CAC) unit** This home perfectly blends timeless elegance with modern comfort* A true gem in one of North York's most desirable neighborhoods, Closing to Subway and Top Schools Zone*
Property Details
Interior
Features
Main Floor
Living
4.75 x 3.58hardwood floor / Pot Lights / Separate Rm
Dining
4.45 x 3.35hardwood floor / W/O To Deck / Gas Fireplace
Family
4.47 x 4.92hardwood floor / French Doors
Kitchen
5.45 x 3.36Limestone Flooring / Granite Counter / Pot Lights
Exterior
Features
Parking
Garage spaces 2
Garage type Built-In
Other parking spaces 4
Total parking spaces 6
Property History
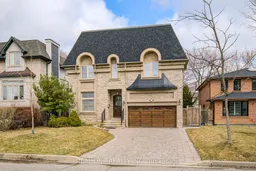
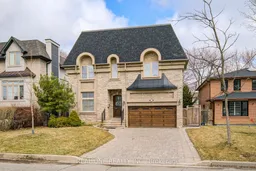 40
40