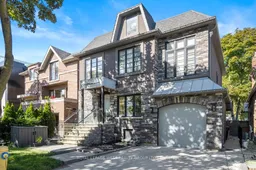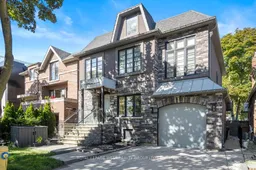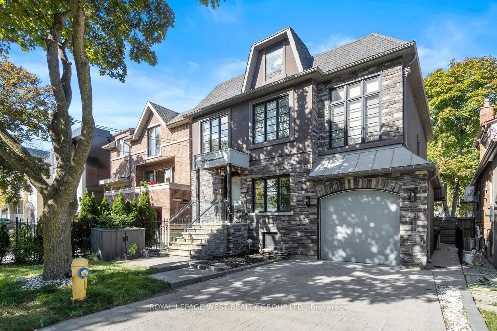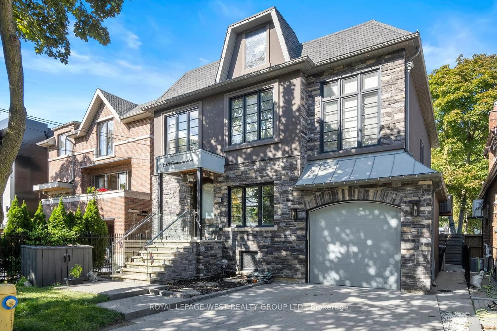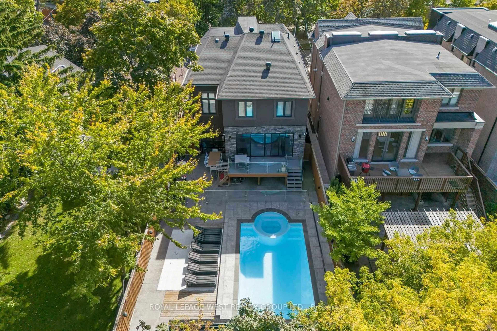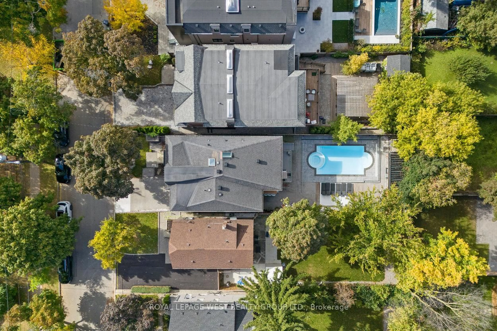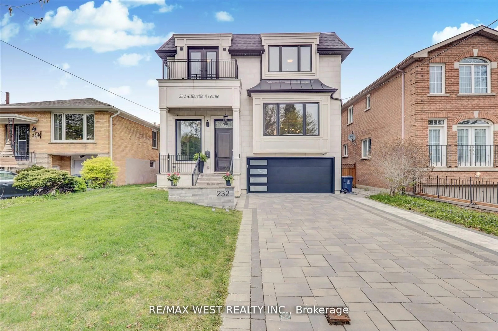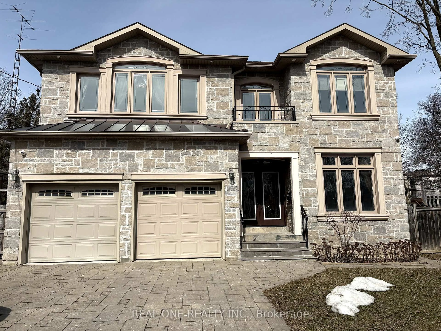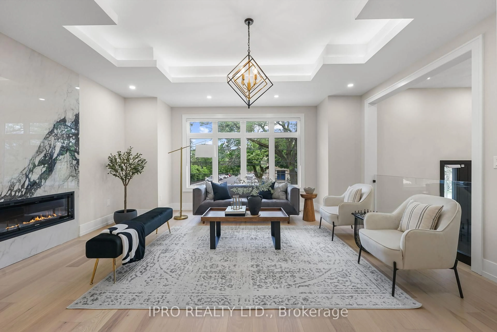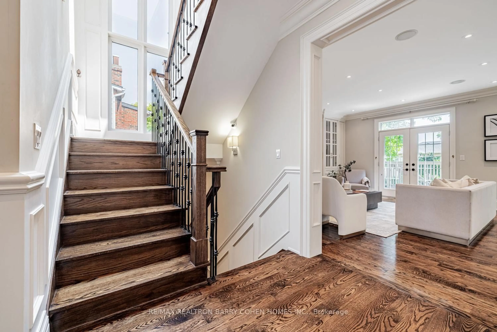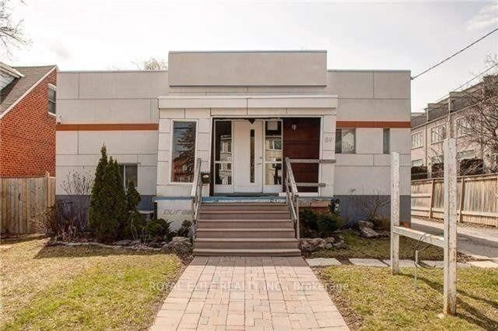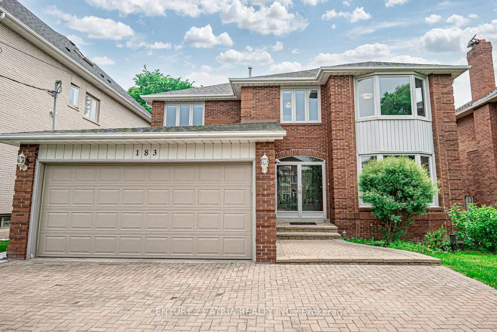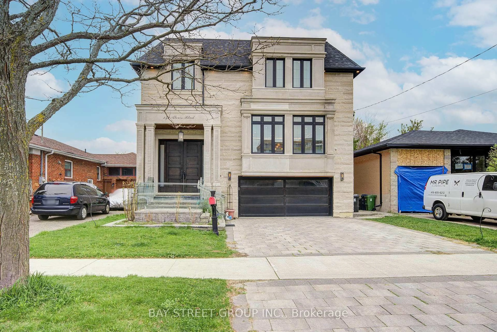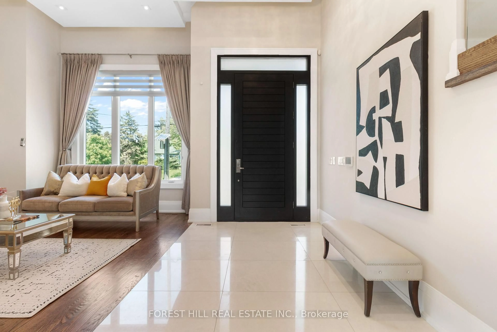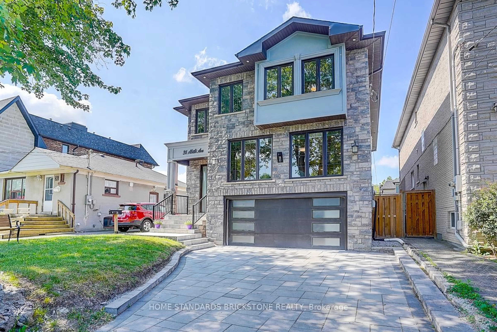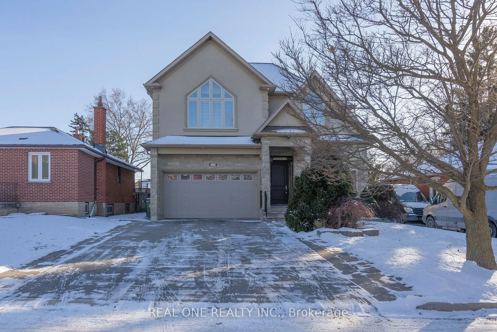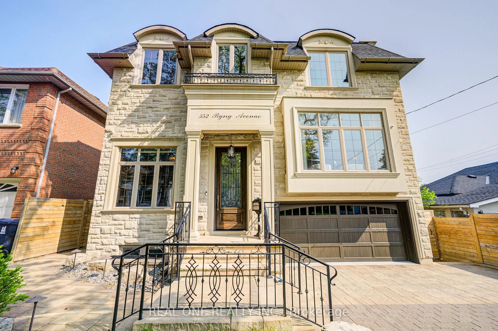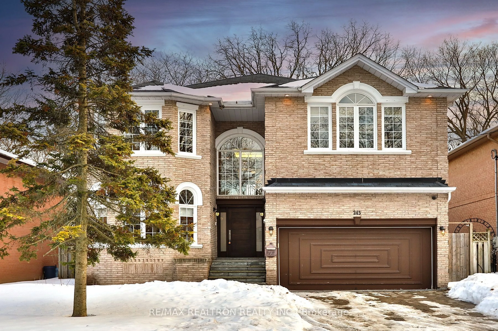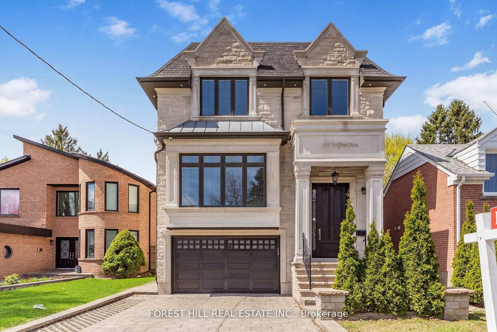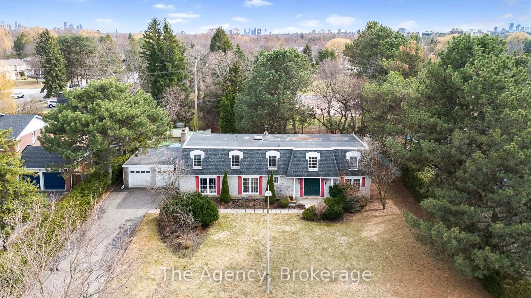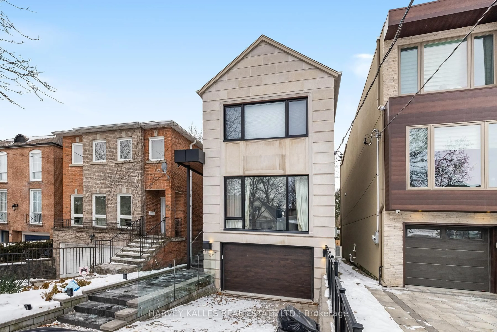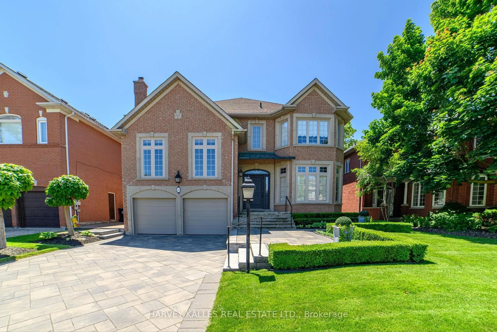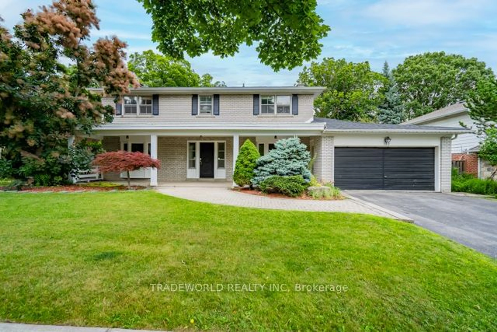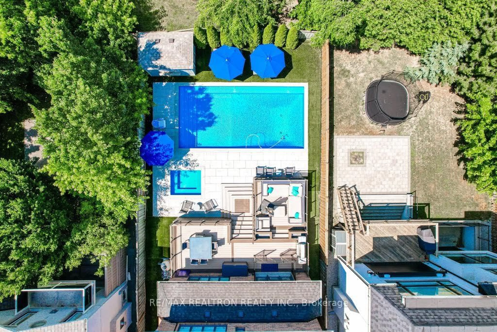218 Cameron Ave, Toronto, Ontario M2N 1E7
Contact us about this property
Highlights
Estimated valueThis is the price Wahi expects this property to sell for.
The calculation is powered by our Instant Home Value Estimate, which uses current market and property price trends to estimate your home’s value with a 90% accuracy rate.Not available
Price/Sqft$949/sqft
Monthly cost
Open Calculator

Curious about what homes are selling for in this area?
Get a report on comparable homes with helpful insights and trends.
+16
Properties sold*
$1.8M
Median sold price*
*Based on last 30 days
Description
Welcome to a rare offering that defines sophistication and elegance, nestled the heart of Toronto's highly sought-after Lansing-Westgate neighbourhood. Situated amongst mature trees on an expansive lot, this one-of-a-kind home is a notable blend of modern luxury and timeless elegance. Step outside to a resort-style backyard, complete with your own private in-ground pool and lush entertaining area for the ultimate backyard retreat. Boasting beautifully finished living space, every inch of this home is designed to impress. With 5 generously sized bedrooms, 5 luxurious bathrooms, and a thoughtfully crafted layout, there's room to live, entertain, and grow. The gourmet kitchen is a chef's dream, featuring top-of-the-line appliances, custom cabinetry, and a stunning island making it perfect for hosting and entertaining. This is more than a home- it's a statement. With a layout that's ideal for extended family living or simply those who love extra space, every detail, from the high-end finishes to the sophisticated design, speaks of quality and care. A rare blend of location, lifestyle, and design, crafted for those who demand the very best.
Property Details
Interior
Features
Bsmt Floor
Br
4.91 x 4.68Pot Lights / Heated Floor / Side Door
Rec
5.55 x 5.87Wet Bar / Heated Floor / Pot Lights
Exterior
Features
Parking
Garage spaces 2
Garage type Attached
Other parking spaces 2
Total parking spaces 4
Property History
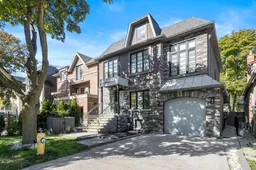 48
48