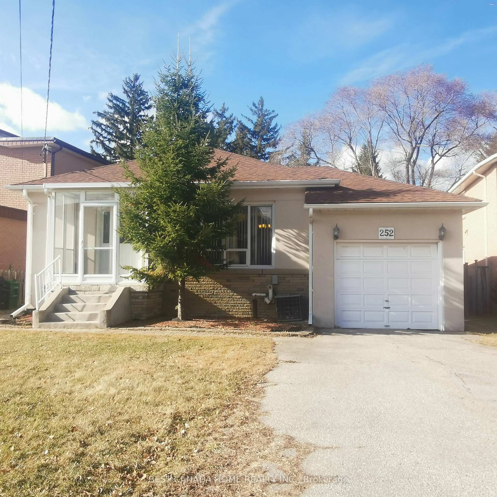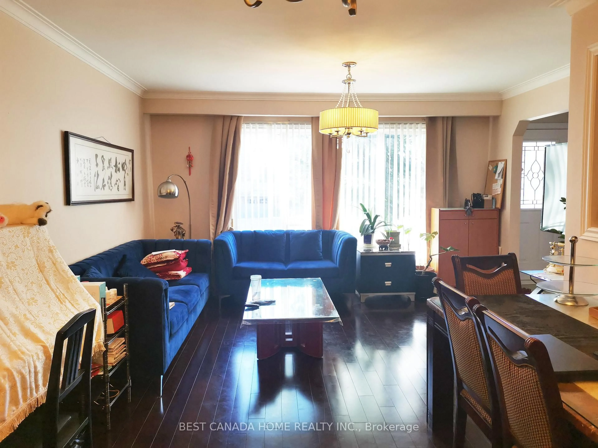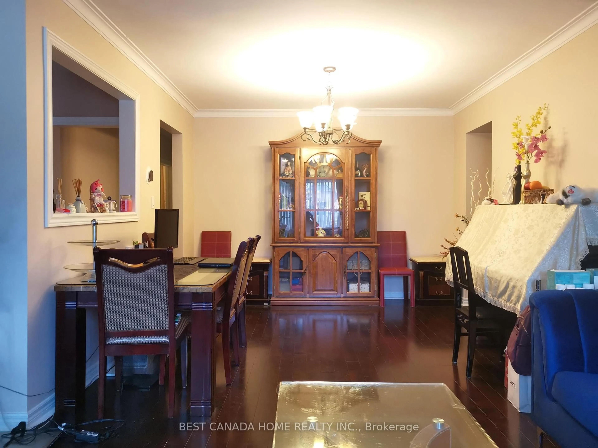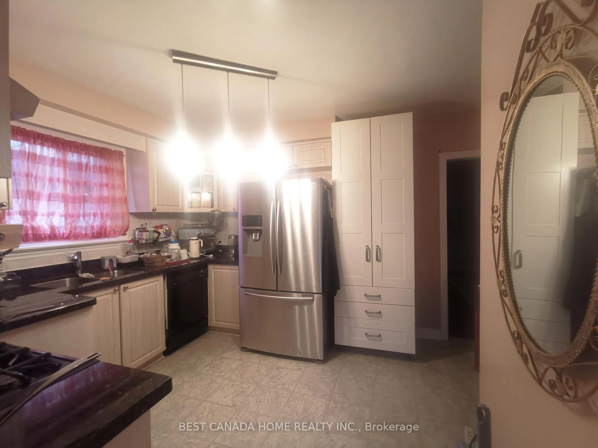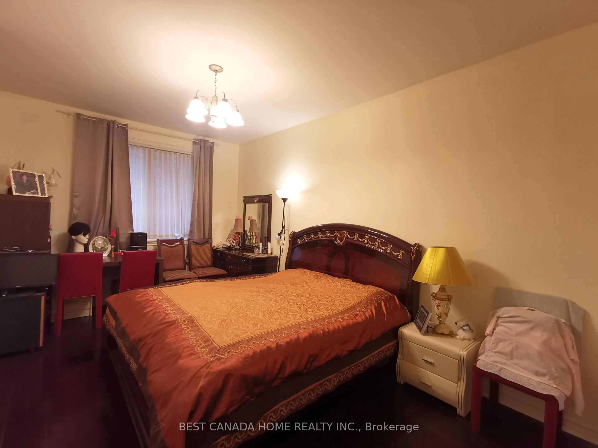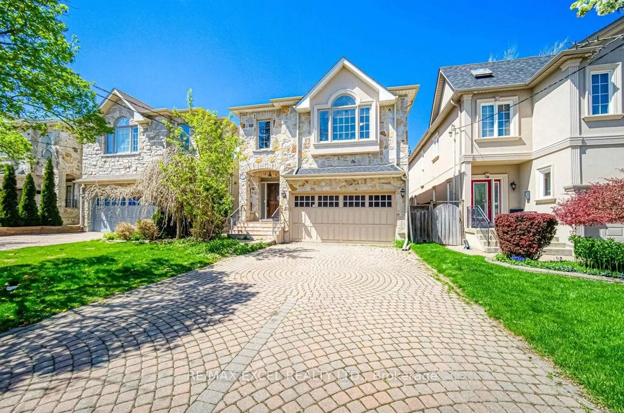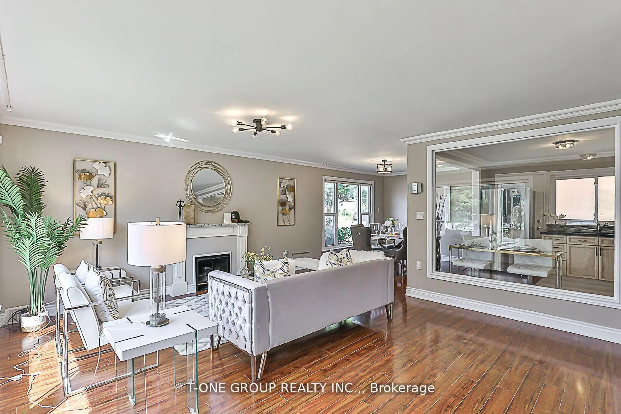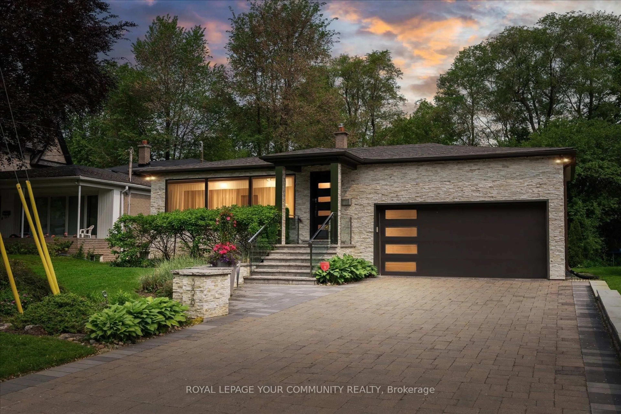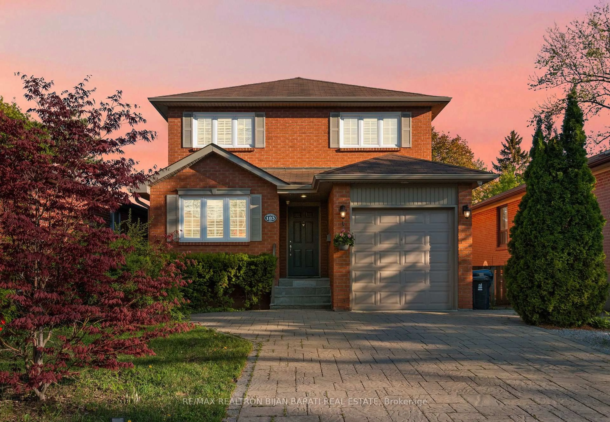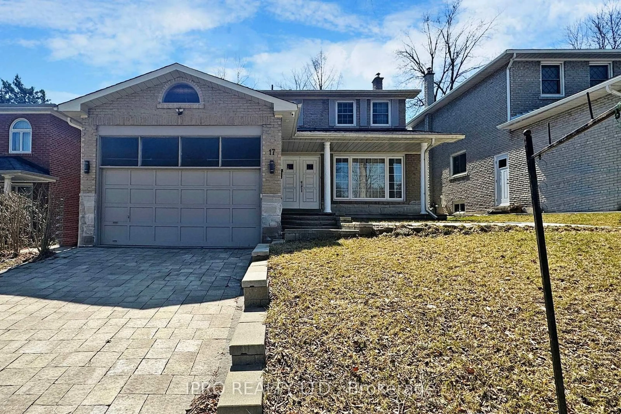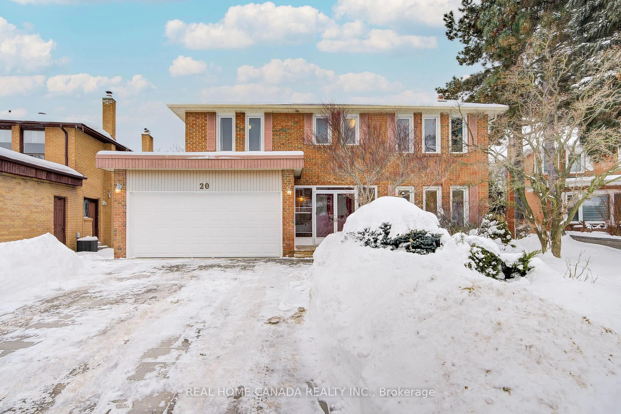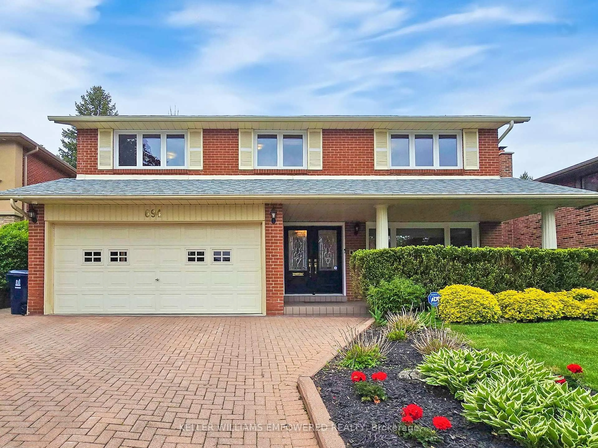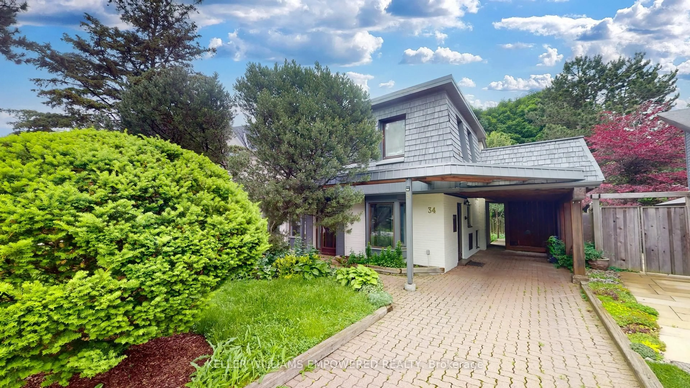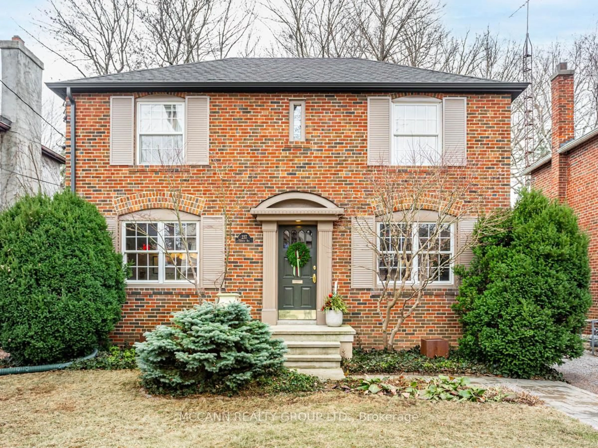252 Olive Ave, Toronto, Ontario M2N 4P6
Contact us about this property
Highlights
Estimated ValueThis is the price Wahi expects this property to sell for.
The calculation is powered by our Instant Home Value Estimate, which uses current market and property price trends to estimate your home’s value with a 90% accuracy rate.Not available
Price/Sqft$1,330/sqft
Est. Mortgage$7,249/mo
Tax Amount (2024)$11,216/yr
Days On Market83 days
Description
Nestled in a highly sought-after neighborhood, surrounded by multi-million dollar custom homes, this charming bungalow offers a rare combination of cozy living and expansive 50 x161 lot, making it an exceptional opportunity for both investors and future homeowners! Separate entrance to a walk-out basement, and its separate laundry! Situated on a rare generously sized plot, the property presents endless possibilities whether it's expanding the existing home, build an entirely new one, adding a garden suite, or simply enjoying the privacy and serenity of a large yard in a quiet neighborhood. The bungalow features a well-designed layout with inviting interiors, while the surrounding area boasts excellent amenities, Earl Haig Secondary School district, Bayview Village, steps to bus stop, Finch Station, and minutes to HWY 401 and 404. This property represents a smart investment with significant potential for future appreciation. Buyers please verify details with city with their specific development plans. Property is sold as is where is.
Property Details
Interior
Features
Bsmt Floor
Br
5.0 x 2.84 Pc Ensuite / Above Grade Window / Closet
2nd Br
3.55 x 2.42 Pc Ensuite / Laminate
Cold/Cant
1.84 x 0.91Laundry
2.03 x 1.96Ceramic Floor / Laundry Sink
Exterior
Features
Parking
Garage spaces 1
Garage type Attached
Other parking spaces 2
Total parking spaces 3
Property History
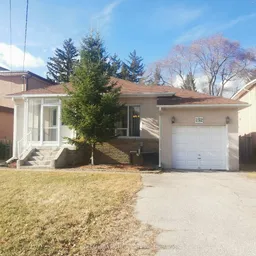 20
20Get up to 1% cashback when you buy your dream home with Wahi Cashback

A new way to buy a home that puts cash back in your pocket.
- Our in-house Realtors do more deals and bring that negotiating power into your corner
- We leverage technology to get you more insights, move faster and simplify the process
- Our digital business model means we pass the savings onto you, with up to 1% cashback on the purchase of your home
