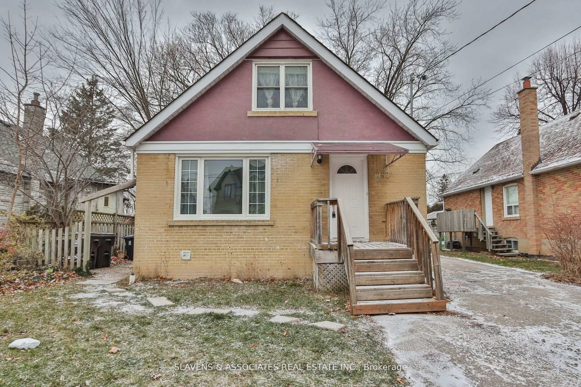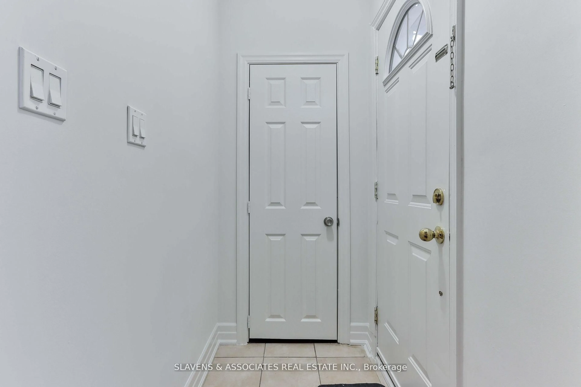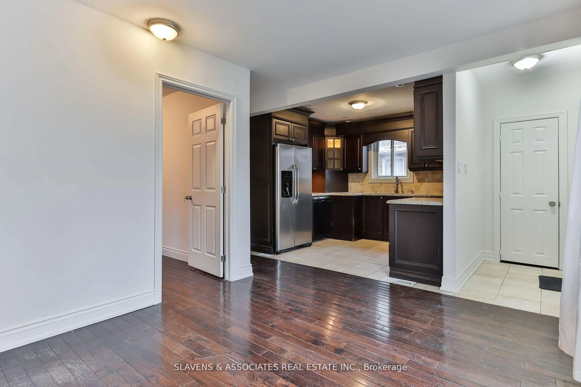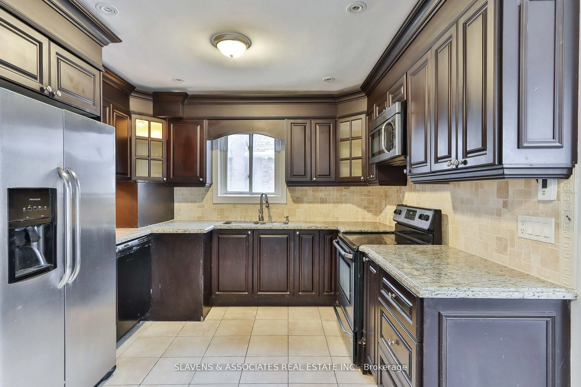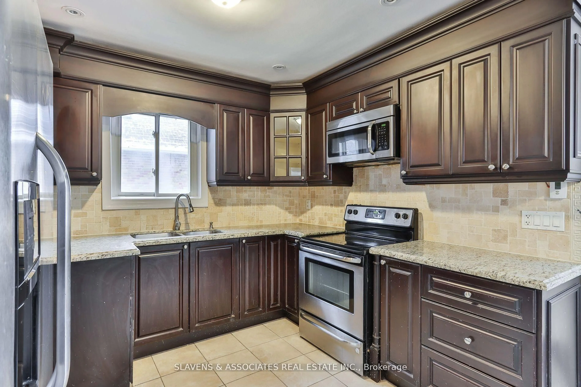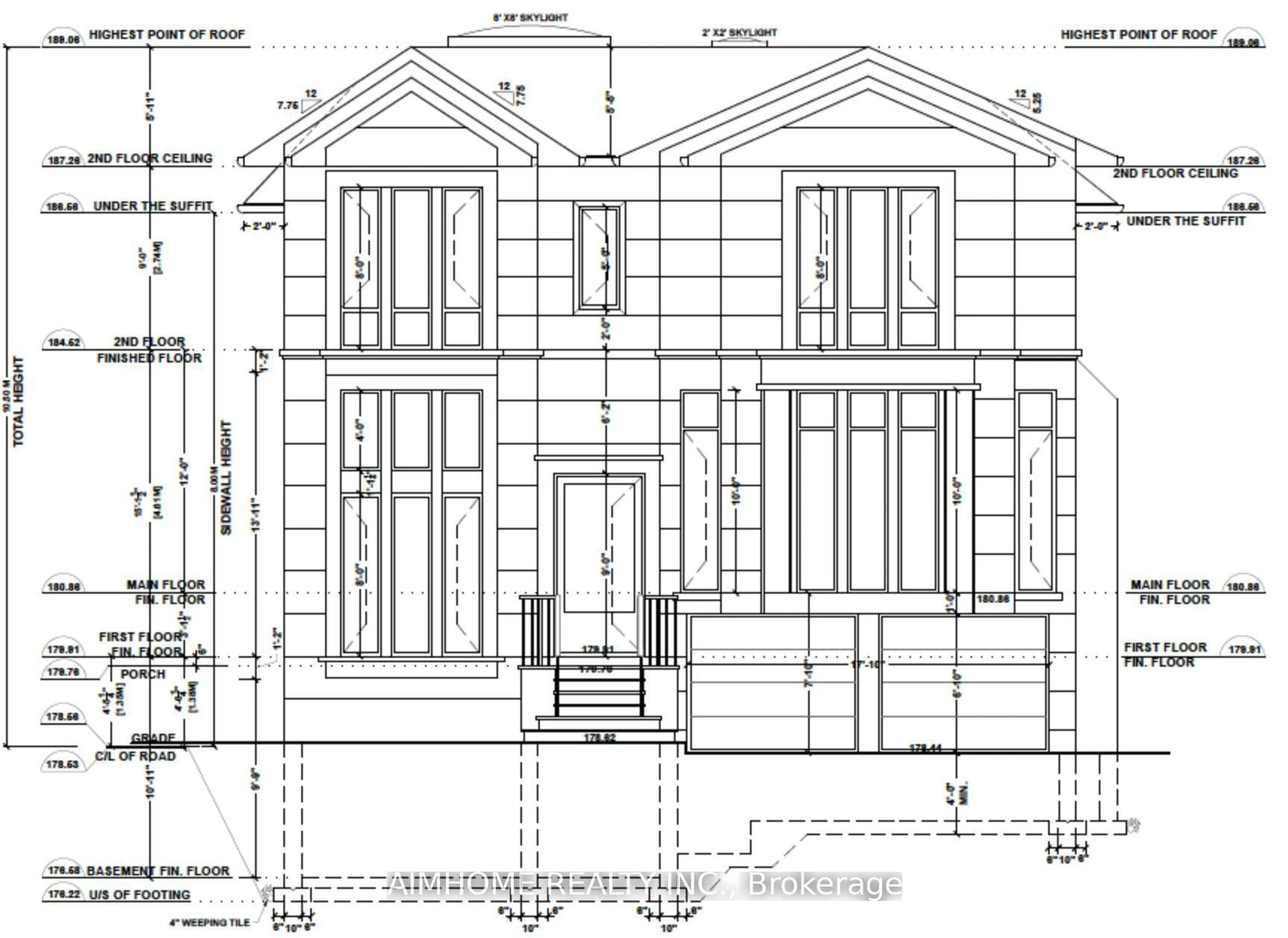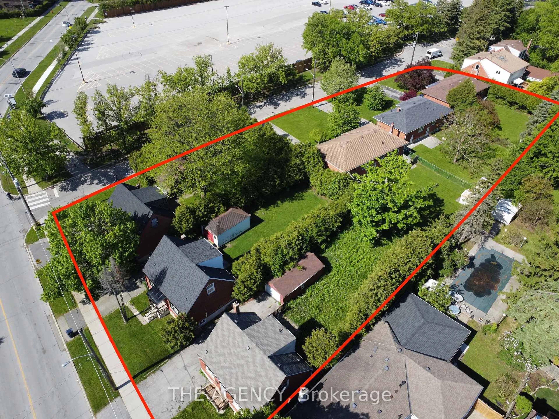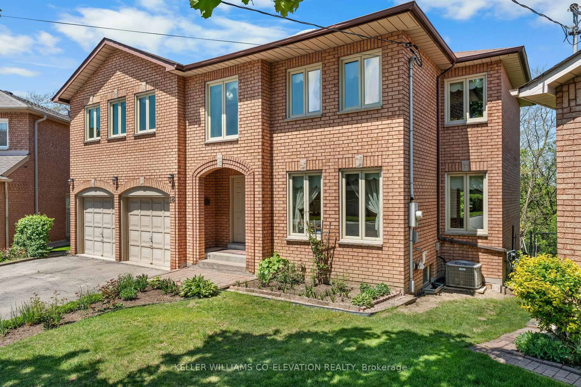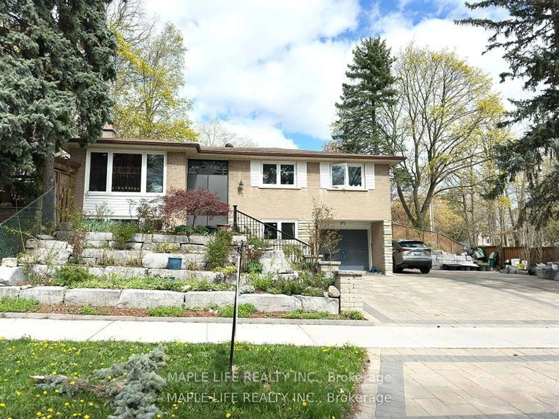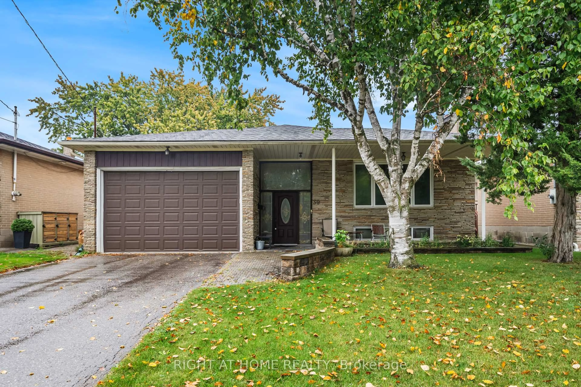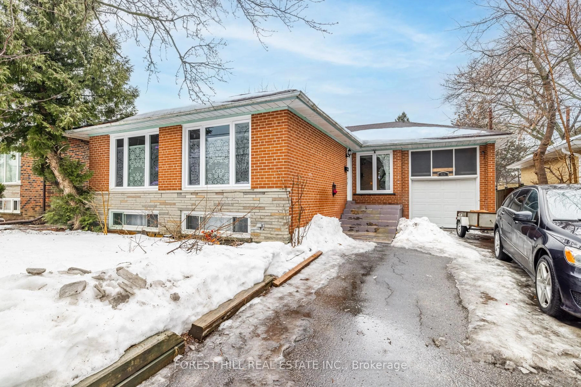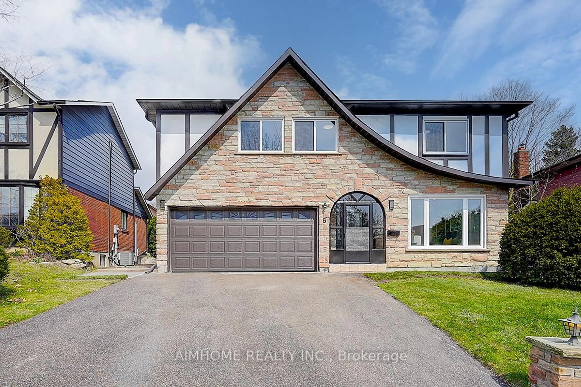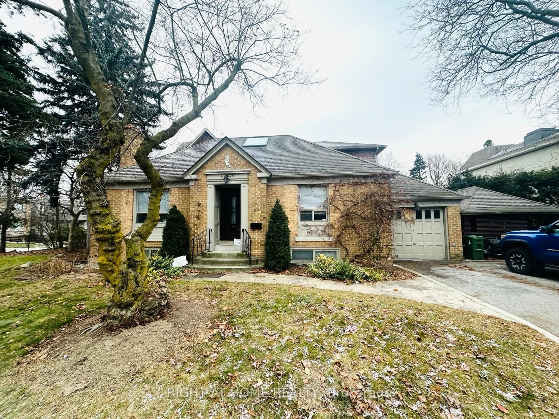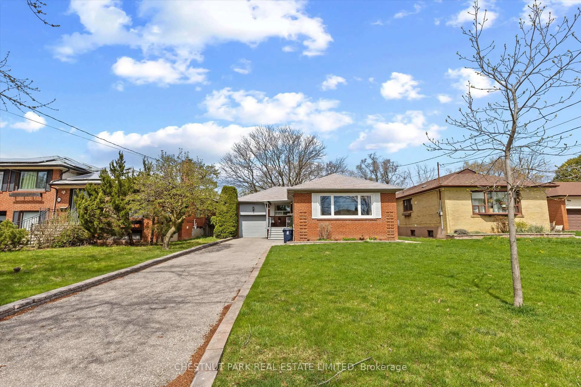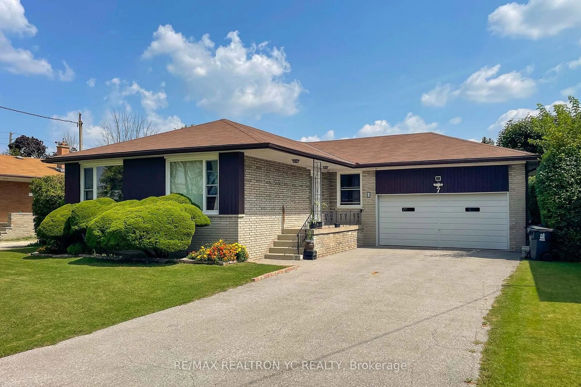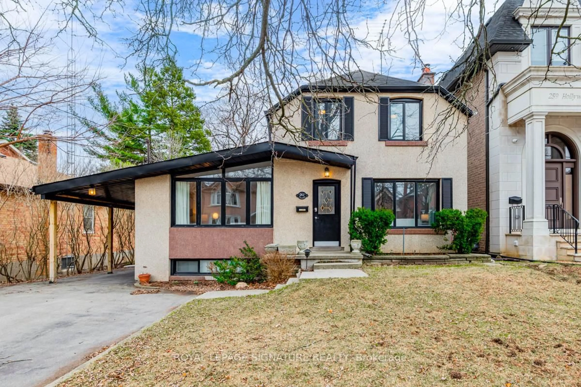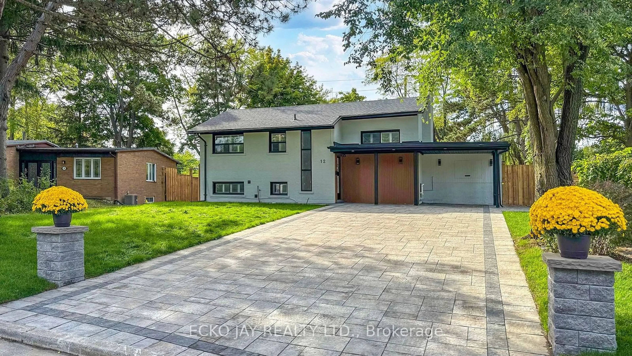262 Poyntz Ave, Toronto, Ontario M2N 1J7
Contact us about this property
Highlights
Estimated ValueThis is the price Wahi expects this property to sell for.
The calculation is powered by our Instant Home Value Estimate, which uses current market and property price trends to estimate your home’s value with a 90% accuracy rate.Not available
Price/Sqft$963/sqft
Est. Mortgage$7,086/mo
Tax Amount (2024)$6,963/yr
Days On Market86 days
Total Days On MarketWahi shows you the total number of days a property has been on market, including days it's been off market then re-listed, as long as it's within 30 days of being off market.145 days
Description
Att'n Investors, Developers, Builders! Turn-key investment property with 3 units all with separate entrances and long-term tenants. Prime, well maintained property with immediate income! Earn income now-develop/build your dream home when ready. Located amongst multi-million dollar properties! Main floor unit: 2 bedroom, 2 bath-1x4pcs & 1x2pcs. Same tenant since May 2022. Rent: $2613.75. 2nd floor unit: 2 bedroom, 1 bath-1x4pcs. Same tenant since Feb 2022. Rent: $1568.25. Basement unit: 2 bedroom, 1 bath-1x4pcs. Same tenant since August 2021. Rent: $1244.76. Total rental income: $65,121.12. All rents subject to yearly government increases. Yearly Expenses: Enbridge, Hydro, Water: $6900. Amazing Location! Just Steps Away From Subway, Ttc, 401 And All Amenities, Restaurants and Shops that Yonge & Sheppard Offers. Excellent schools: Cameron PS, Willowdale MS, Northview Heights SS. What are you waiting for!
Property Details
Interior
Features
Main Floor
Kitchen
3.2 x 2.94Ceramic Floor / Granite Counter / Stainless Steel Appl
Primary
5.2 x 3.4hardwood floor / 4 Pc Ensuite / O/Looks Backyard
2nd Br
3.4 x 2.97hardwood floor / Picture Window
Living
3.91 x 3.09hardwood floor / Picture Window / Open Concept
Exterior
Features
Parking
Garage spaces -
Garage type -
Total parking spaces 4
Property History
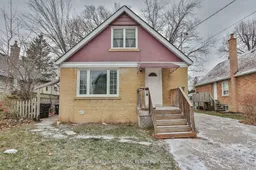 31
31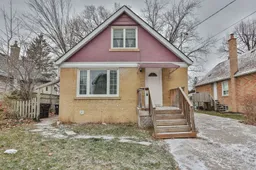
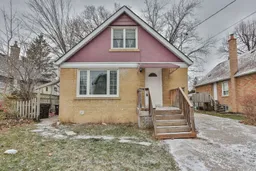
Get up to 1% cashback when you buy your dream home with Wahi Cashback

A new way to buy a home that puts cash back in your pocket.
- Our in-house Realtors do more deals and bring that negotiating power into your corner
- We leverage technology to get you more insights, move faster and simplify the process
- Our digital business model means we pass the savings onto you, with up to 1% cashback on the purchase of your home
