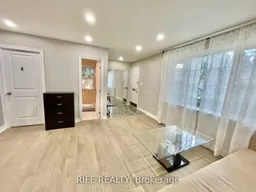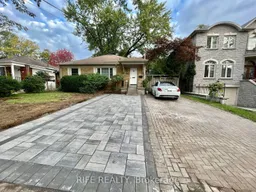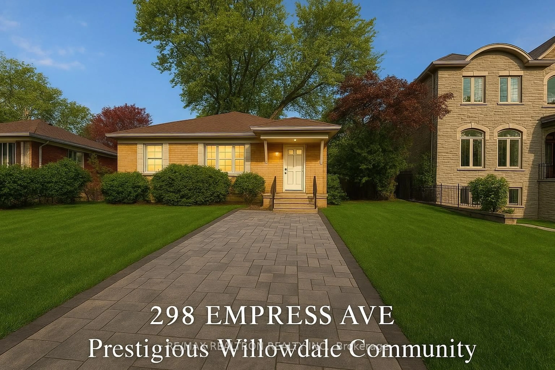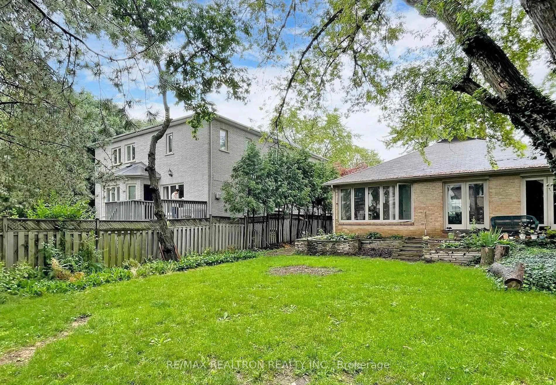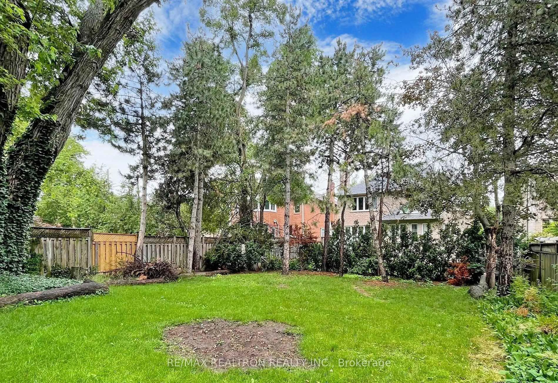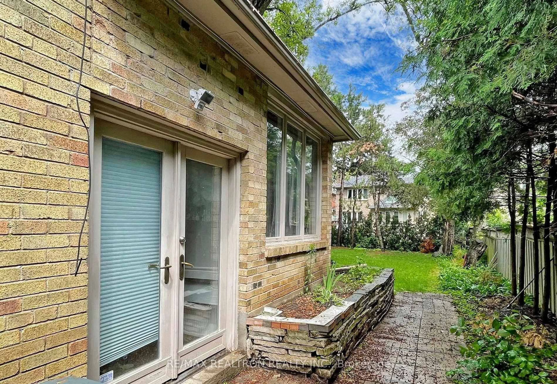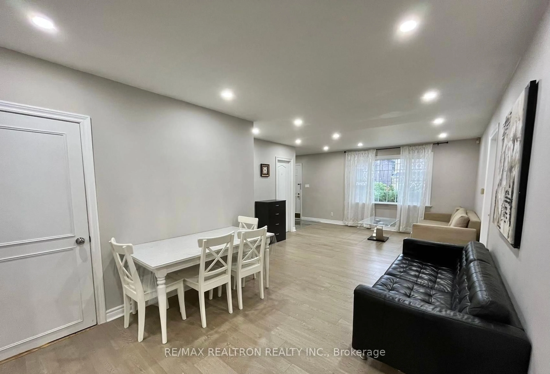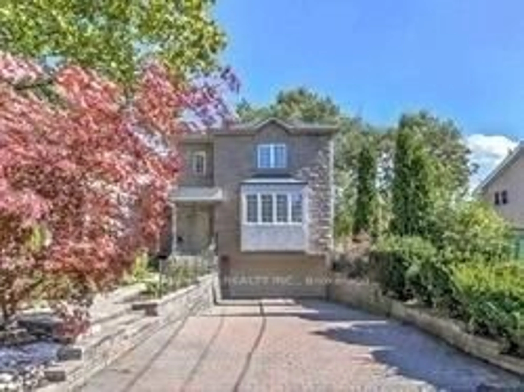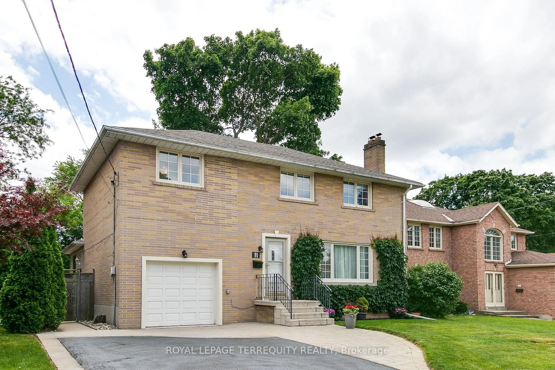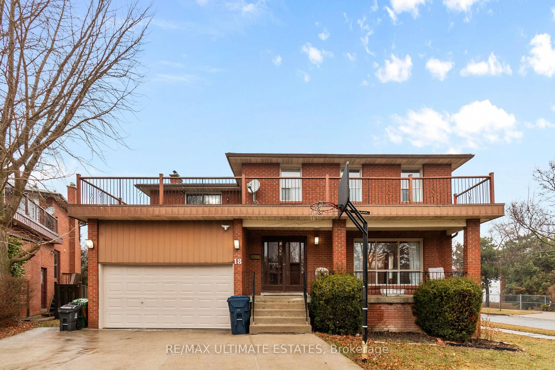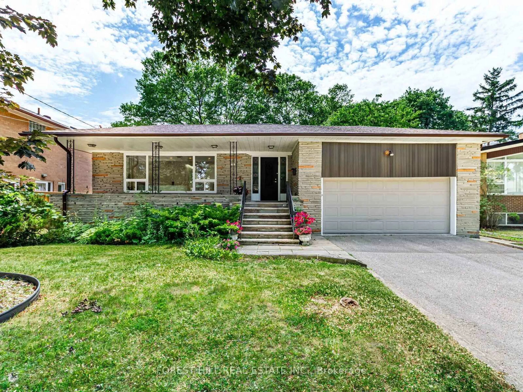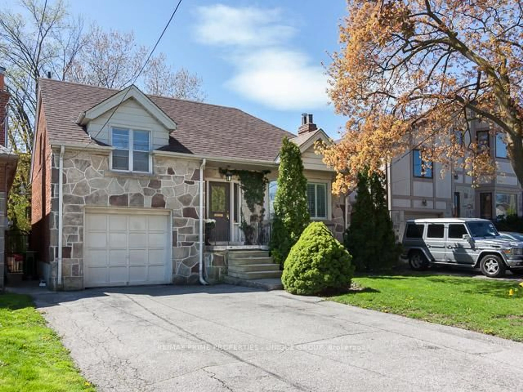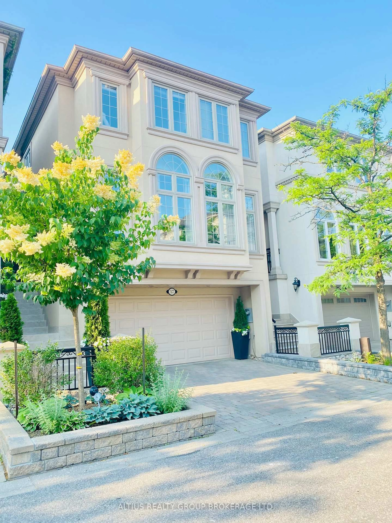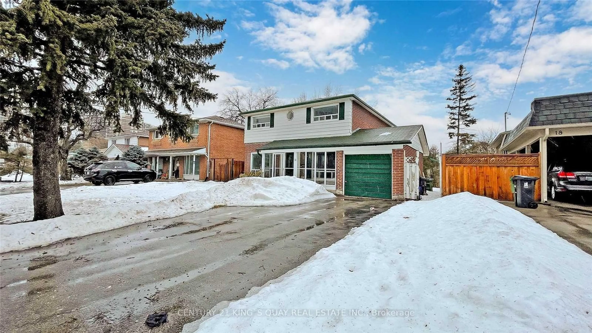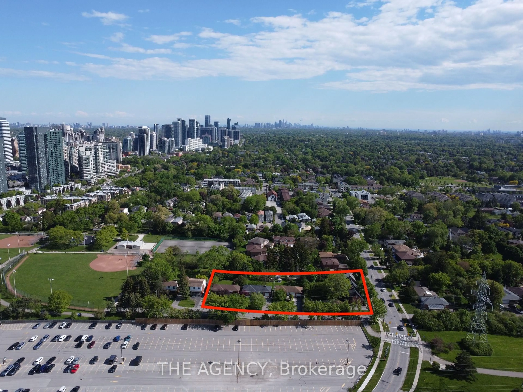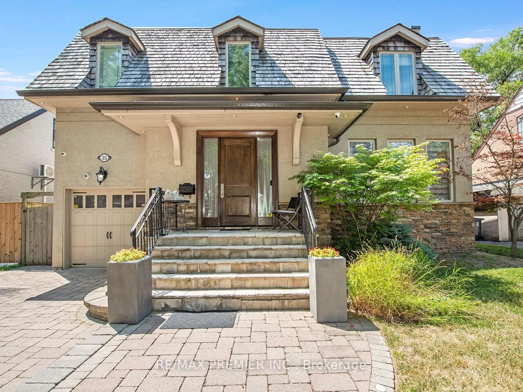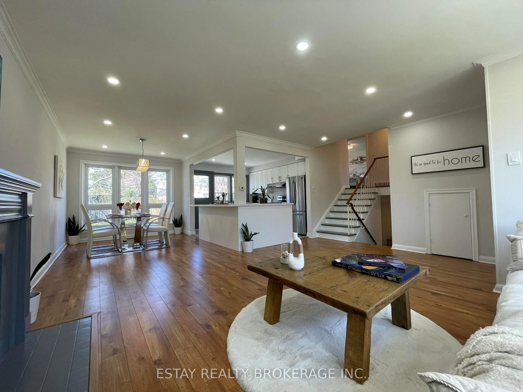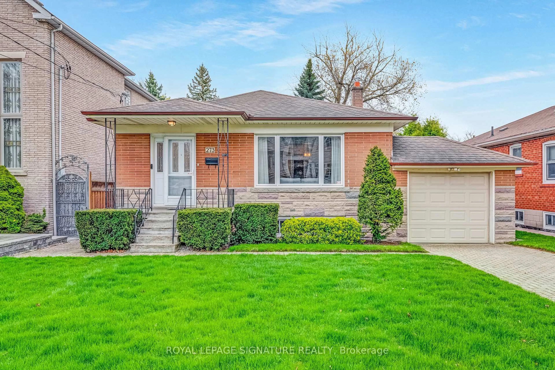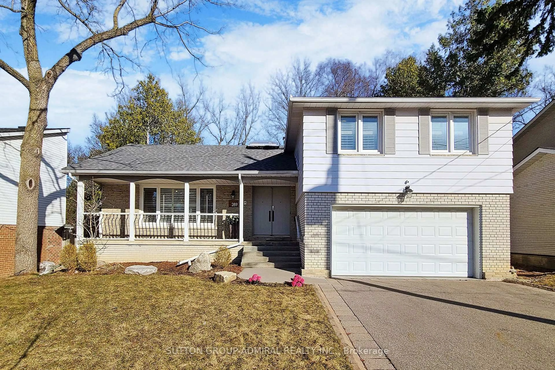298 Empress Ave, Toronto, Ontario M2N 3V4
Contact us about this property
Highlights
Estimated valueThis is the price Wahi expects this property to sell for.
The calculation is powered by our Instant Home Value Estimate, which uses current market and property price trends to estimate your home’s value with a 90% accuracy rate.Not available
Price/Sqft$985/sqft
Monthly cost
Open Calculator

Curious about what homes are selling for in this area?
Get a report on comparable homes with helpful insights and trends.
+12
Properties sold*
$2.2M
Median sold price*
*Based on last 30 days
Description
298 Empress Ave Prestigious Willowdale CommunityWelcome to this beautifully renovated home in the heart of Willowdale East, situated on a 50x128 premium lot within the highly sought-after Hollywood Public School (0.6 km) & Earl Haig Secondary School (1 km) district. Perfectly located just steps to Bayview Avenue & Subway, and only minutes to Bayview Village Mall, North York Centre, Yonge Street, top restaurants, parks, and Highway 401.This bright and spacious residence has been fully updated with modern finishes, featuring:4 generous bedrooms filled with natural light2 full washrooms on the main floor for convenienceA brand-new kitchen with quartz countertops, sleek cabinetry, and new stainless steel appliancesAbundant pot lights and stylish modern luminaires throughoutSeparate entrance to the basement offering potential for an in-law suite or rental incomeWhether youre a first-time buyer, an investor seeking cash flow, or a builder looking to design your dream home, this property offers endless opportunities.Extras: New fridge, washer, dryer, built-in dishwasher, range-hood, stove, all existing light fixtures.Dont miss this rare opportunity in one of North Yorks most prestigious neighbourhoods!
Property Details
Interior
Features
Main Floor
Kitchen
2.01 x 2.74Modern Kitchen / Open Concept
Dining
4.21 x 5.33W/O To Yard / Combined W/Living / hardwood floor
Living
4.05 x 4.27Hardwood Floor
Primary
4.27 x 3.08hardwood floor / Window Flr to Ceil
Exterior
Features
Parking
Garage spaces -
Garage type -
Total parking spaces 4
Property History
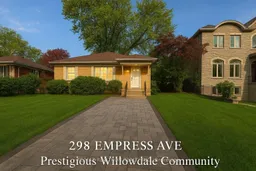 14
14