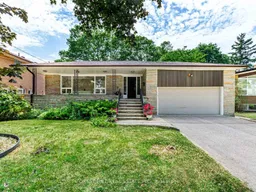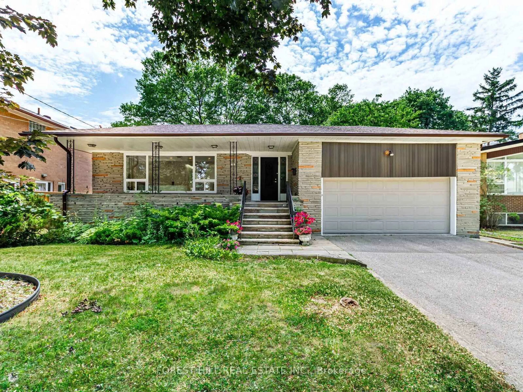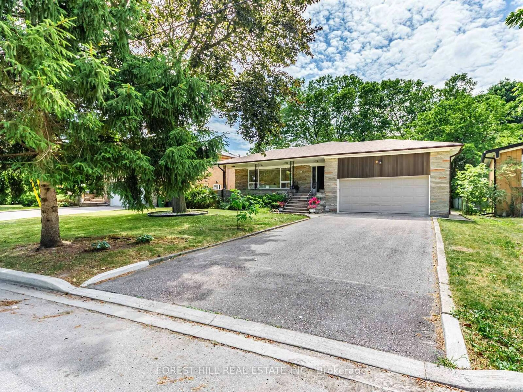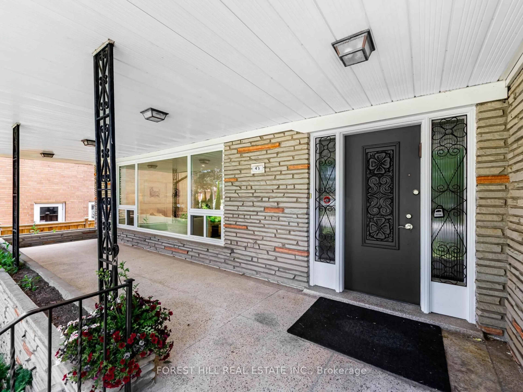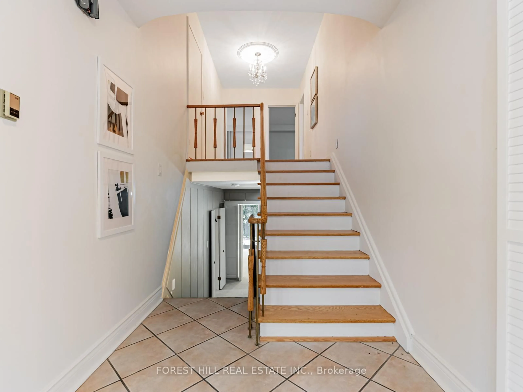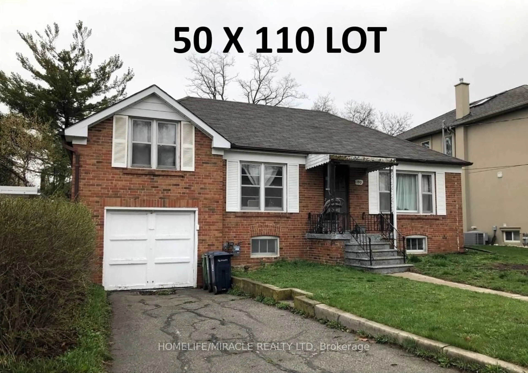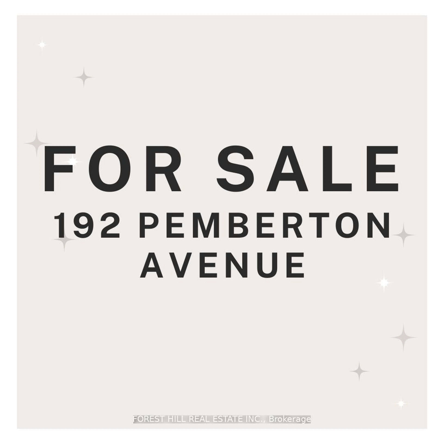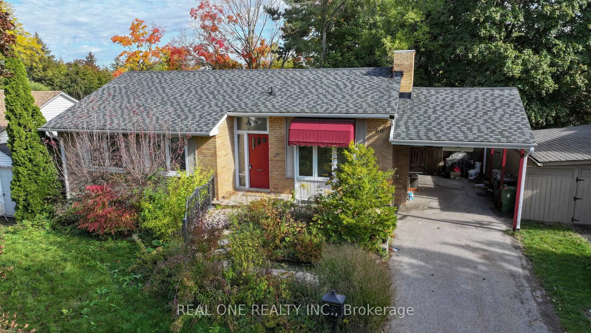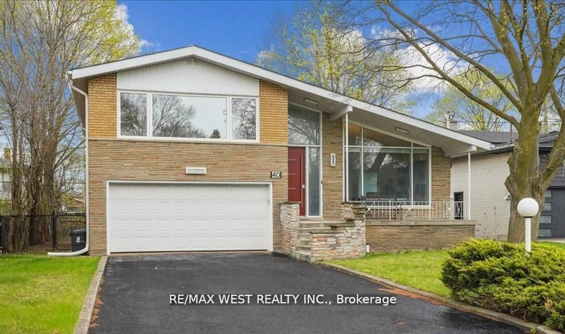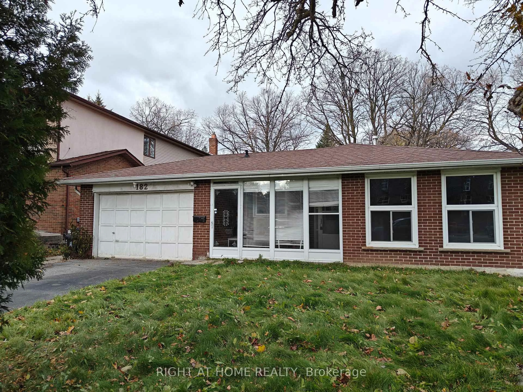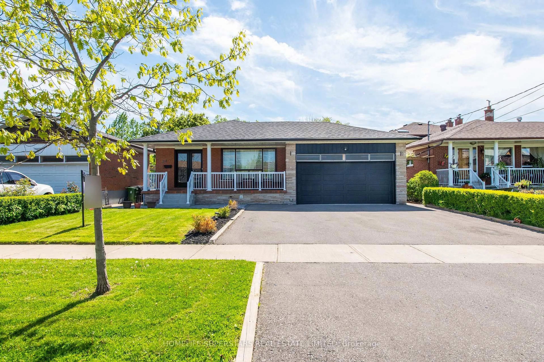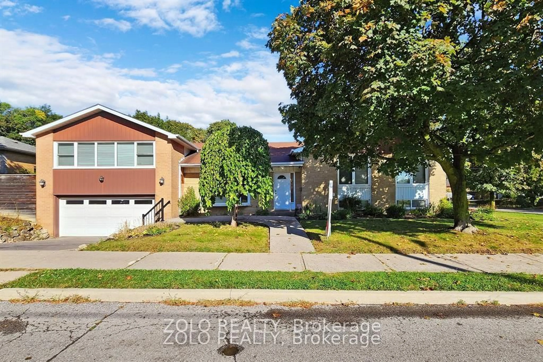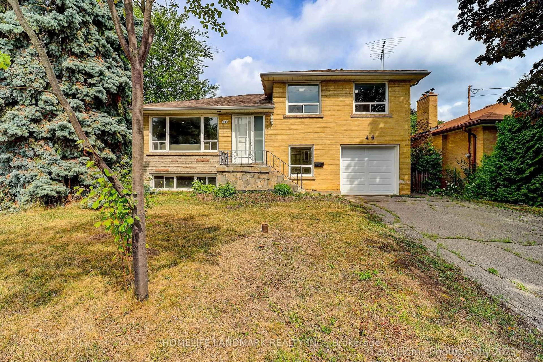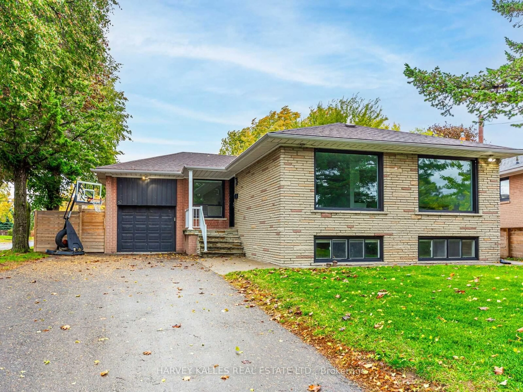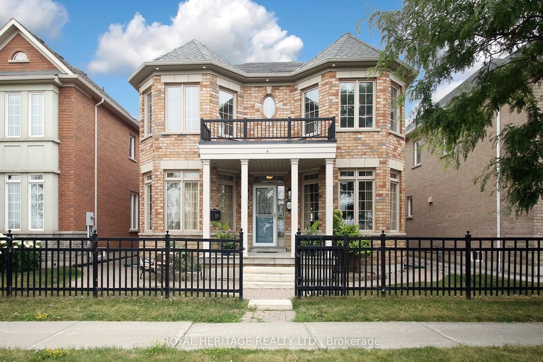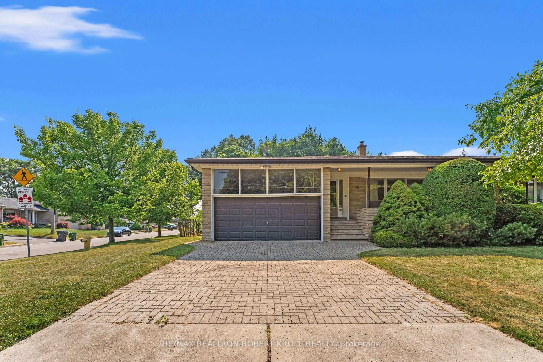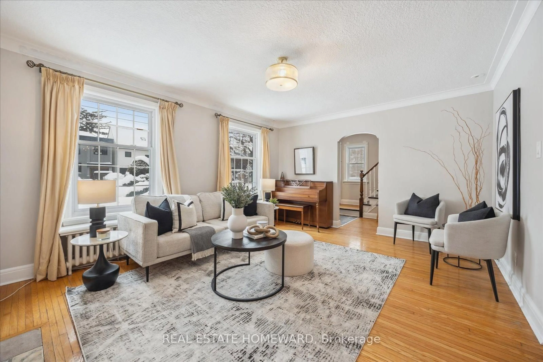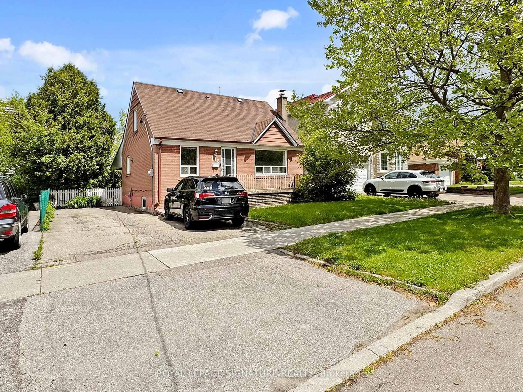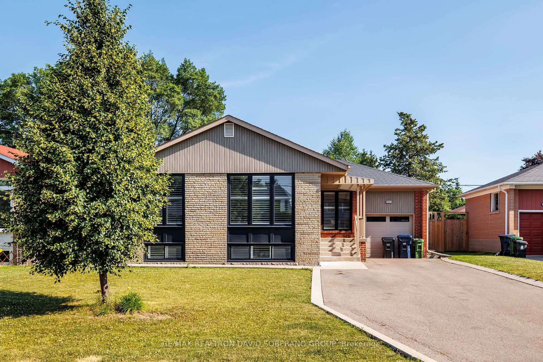43 Arlstan Dr, Toronto, Ontario M3H 4W1
Contact us about this property
Highlights
Estimated valueThis is the price Wahi expects this property to sell for.
The calculation is powered by our Instant Home Value Estimate, which uses current market and property price trends to estimate your home’s value with a 90% accuracy rate.Not available
Price/Sqft$582/sqft
Monthly cost
Open Calculator
Description
Welcome to 43 Arlstan Dr ***Spacious and elegant almost 3,000 sq.ft. 4+2 bedroom, 4 bathroom backsplit, boasts generous principal rooms on a "60 x 127" (65' rear) located on a quiet Cul De Sac*** Walk into the generous sized living & dining room with hardwood floors & expansive windows and pot lights and undermount lighting, a 2 piece bathroom on main floor. A very large gourmet eat-in kitchen with custom cabinets, centre island with granite counter & 3 sinks, 2 skylights, pot lights and walk-out to a deck. A full walk-in pantry and laundry room is off the kitchen. ***The upper level includes Primary bedroom suite, a walk-in closet and 3 piece ensuite. Two additional bedrooms and a 5 piece bathroom. All bedrooms have hardwood floors. ***The Mid level, you will find the 4th bedroom or den and a substantial sized family room with pot lights, oversized windows and w/o to the private lush garden. Another 3 piece bathroom and a convenient side door entrance, with 2 coat closets*** The lower level has a sprawling recreation room, 5th bedroom and an exercise room, 2nd laundry room and storage*** Driveway fits 4 cars! There are 4 walk-outs. Steps to parks, Tennis Courts, Top schools, transit.
Property Details
Interior
Features
Main Floor
Living
6.67 x 3.9hardwood floor / Pot Lights / Large Window
Foyer
7.92 x 1.85Closet / Pot Lights / 2 Pc Bath
Dining
4.12 x 3.99hardwood floor / Open Concept / Hidden Lights
Kitchen
5.08 x 4.08Skylight / Centre Island / Pantry
Exterior
Features
Parking
Garage spaces -
Garage type -
Total parking spaces 4
Property History
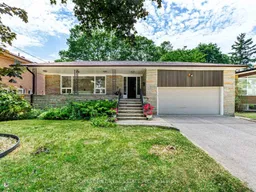 37
37