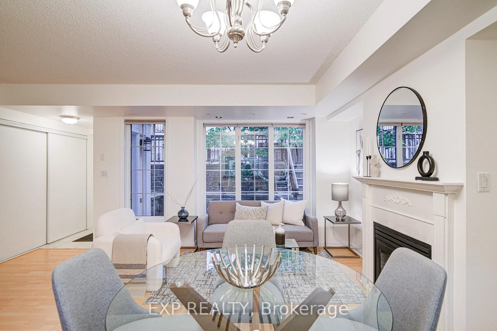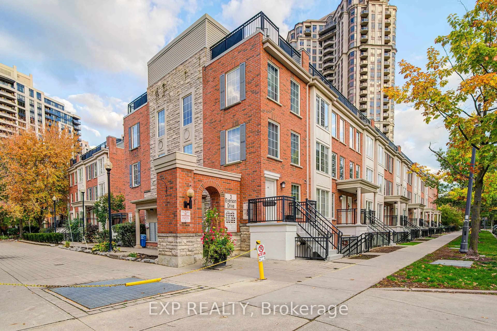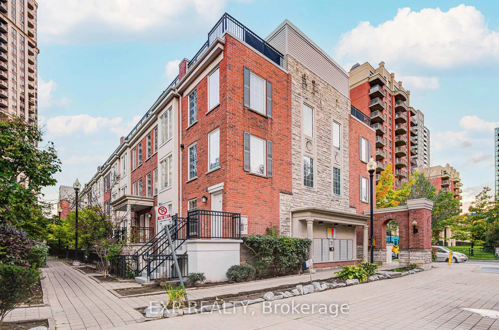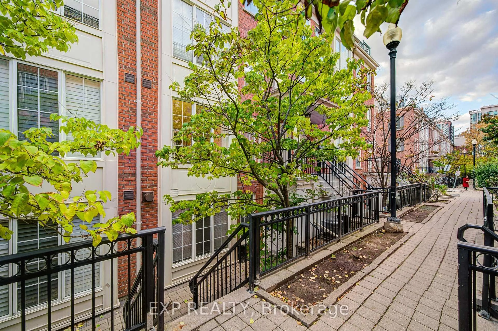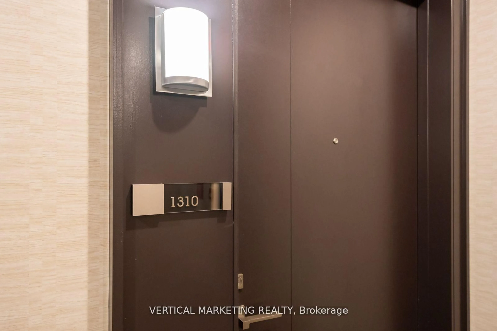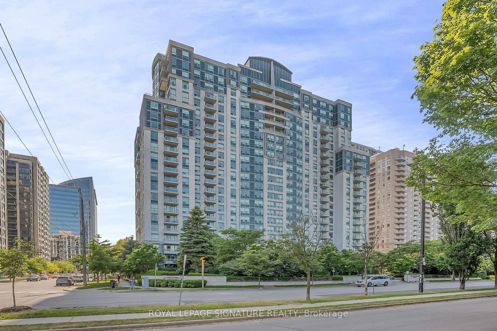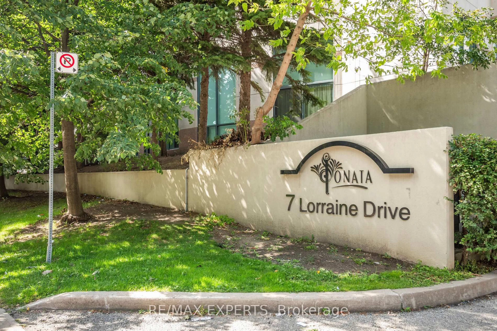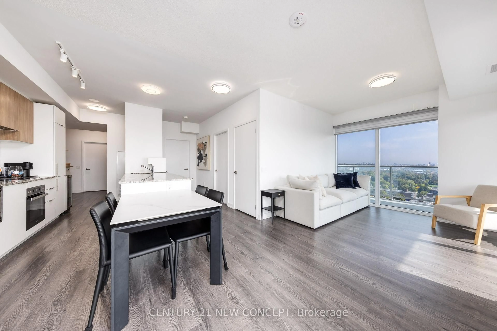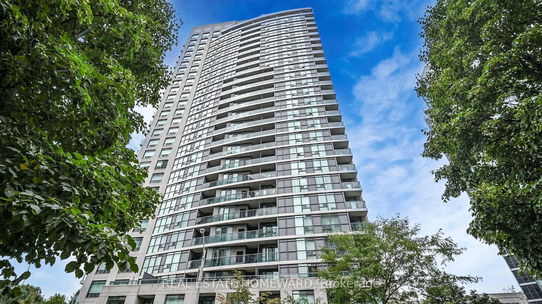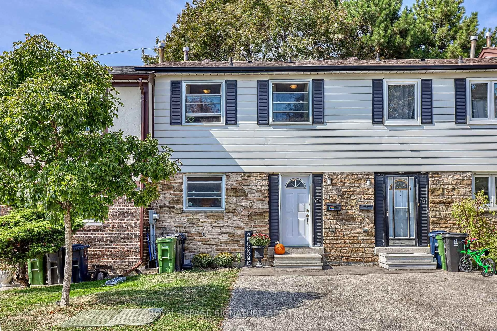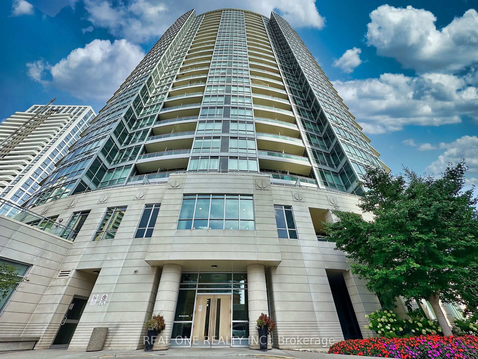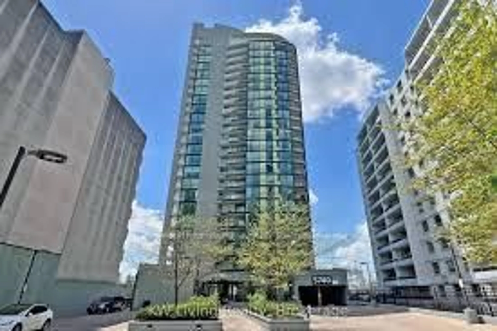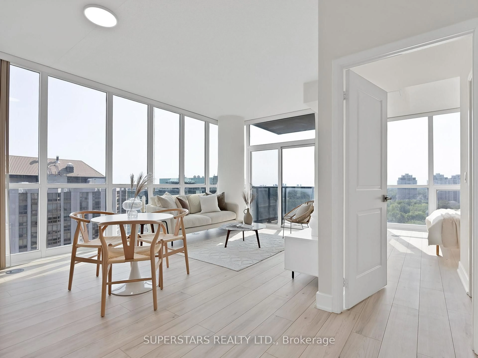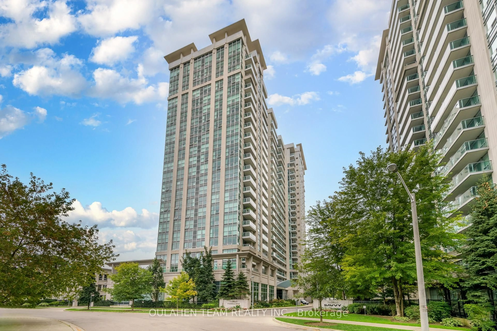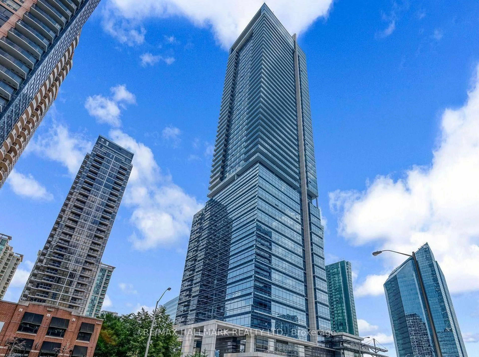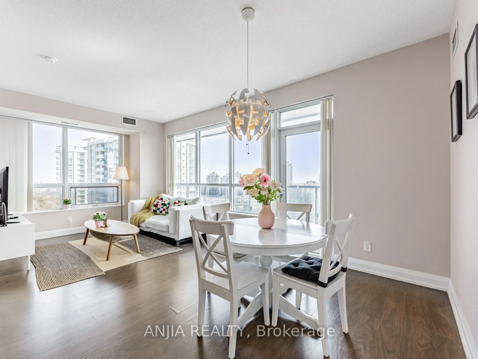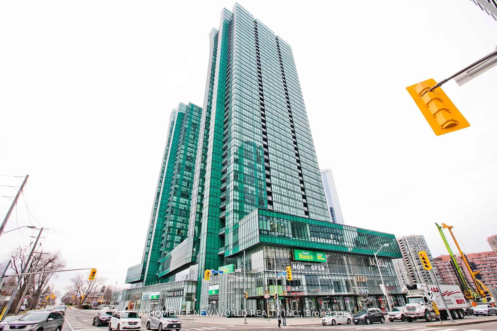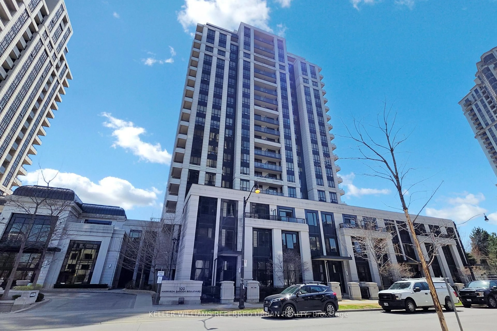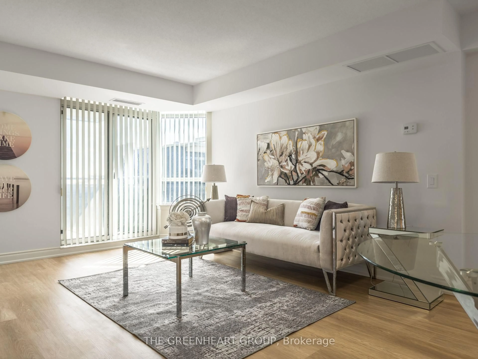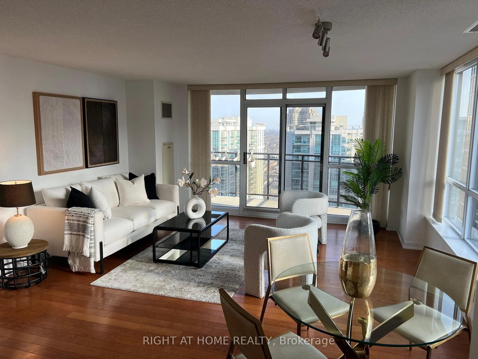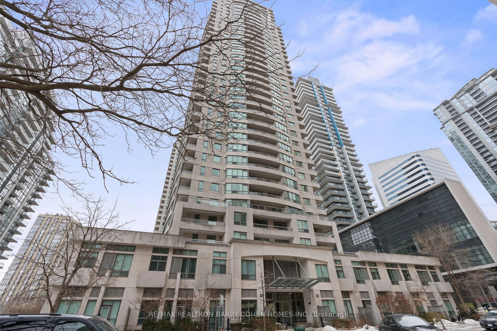3 Everson Dr #146, Toronto, Ontario M2N 7C2
Contact us about this property
Highlights
Estimated valueThis is the price Wahi expects this property to sell for.
The calculation is powered by our Instant Home Value Estimate, which uses current market and property price trends to estimate your home’s value with a 90% accuracy rate.Not available
Price/Sqft$590/sqft
Monthly cost
Open Calculator

Curious about what homes are selling for in this area?
Get a report on comparable homes with helpful insights and trends.
+58
Properties sold*
$695K
Median sold price*
*Based on last 30 days
Description
Welcome to urban living at its best in North York's vibrant Yonge-Sheppard community! This beautifully maintained 2-bed, 2-bath stacked townhouse offers approx. 900 sq ft of bright, open-concept living space-perfect for first-time buyers, investors, or professionals seeking comfort and convenience. The main level features a clean and functional kitchen with granite countertops, cozy gas fireplace, powder room, in-suite laundry, and laminate flooring. Walk out to your private ground-level terrace with a garden bed-ideal for morning coffee or summer BBQs. Upstairs, enjoy a spacious primary bedroom with large windows for abundant natural light, a second bedroom ideal for a guest room, nursery, or office, plus an open den area that's perfect for a reading nook or creative workspace. Enjoy unbeatable walkability with a 95 Walk Score-steps to Sheppard-Yonge TTC Station, Longo's, Food Basics, Cactus Club, LCBO, parks, schools, shopping, fitness studios, library and no shortage of dining options! Minutes to Hwy 401/404/400 and a quick 10 min drive to Yorkdale Mall. Includes 1 owned underground parking space and locker. Monthly maintenance fees cover ALL utilities (heat, hydro, water) plus snow removal & landscaping-a rare find! Stay connected with ultra-fast Beanfield fibre internet, so you can stream and work from home with outstanding reliability. This move-in-ready home combines modern comfort, efficient design, and unbeatable location-the perfect North York address to live, work, and invest. Book your private showing today!
Property Details
Interior
Features
Main Floor
Kitchen
3.38 x 2.26Granite Counter / Open Concept / Ceramic Floor
Living
5.55 x 4.18O/Looks Frontyard / Combined W/Dining / Fireplace
Dining
5.55 x 4.18Open Concept / Combined W/Living / Laminate
Exterior
Features
Parking
Garage spaces 1
Garage type Underground
Other parking spaces 0
Total parking spaces 1
Condo Details
Amenities
Bbqs Allowed, Bike Storage, Party/Meeting Room, Visitor Parking
Inclusions
Property History
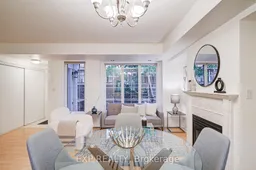 38
38