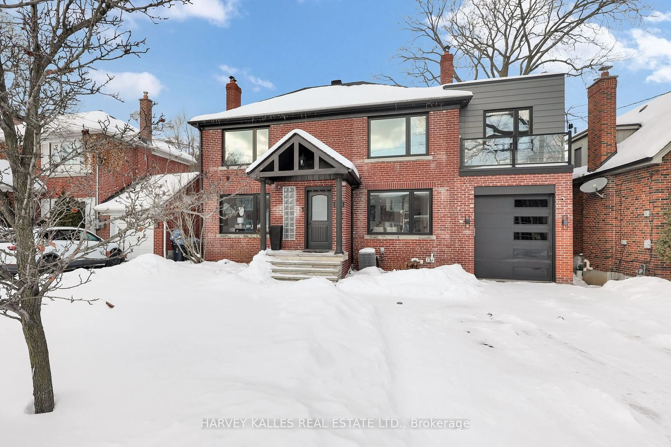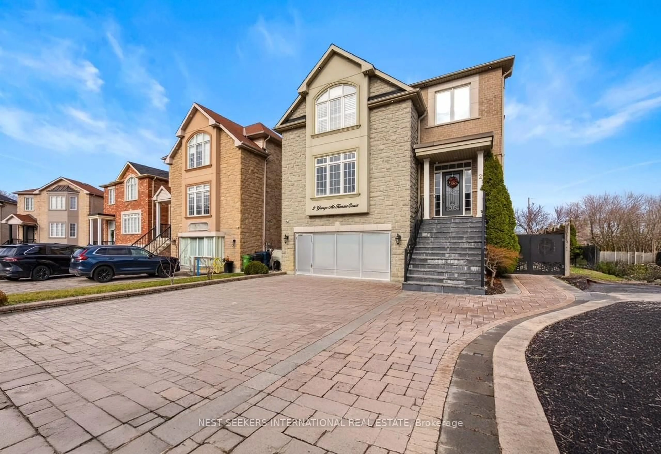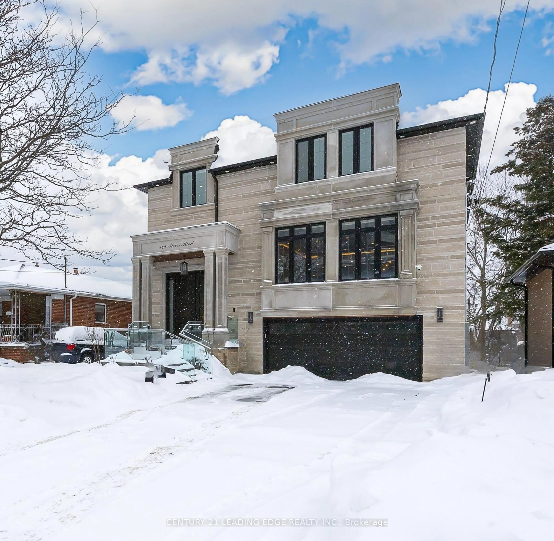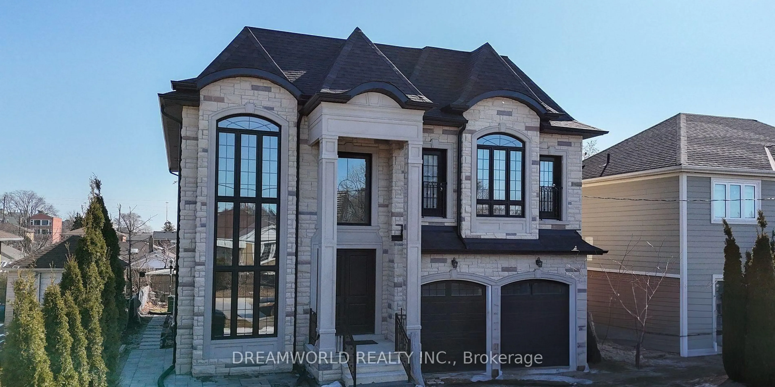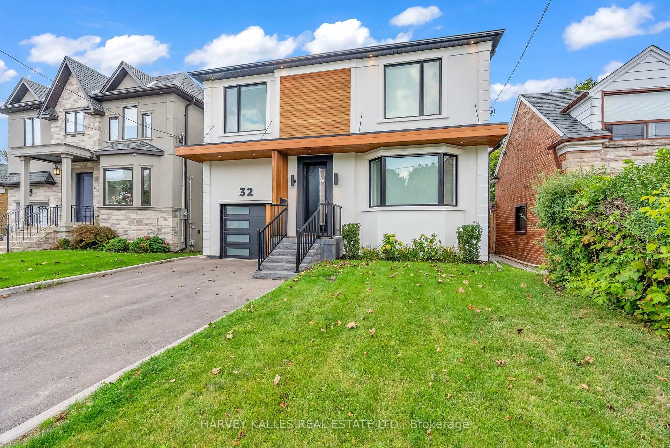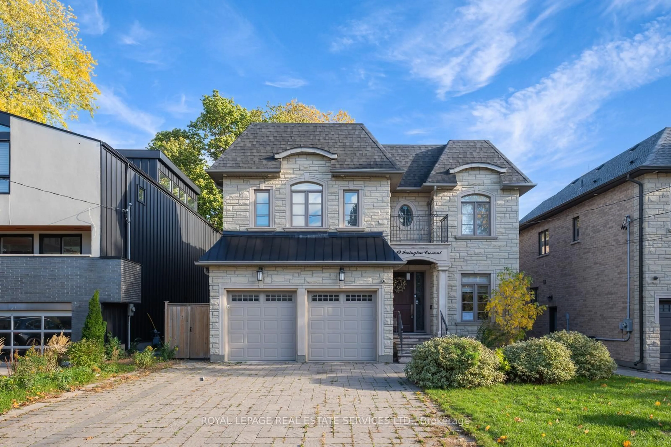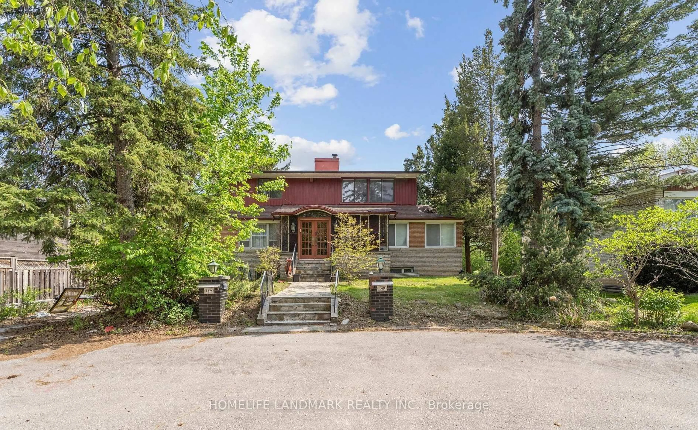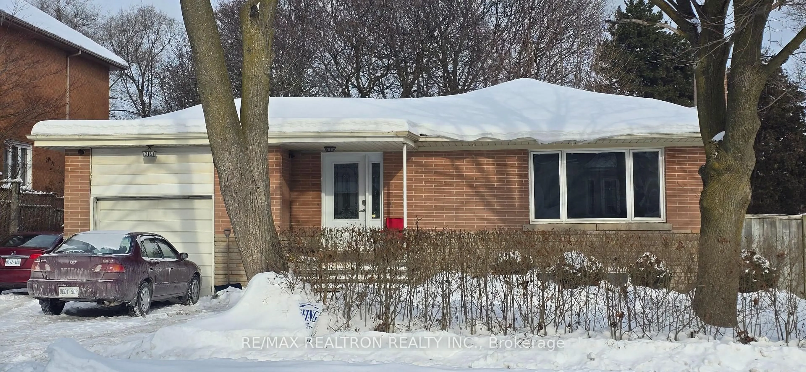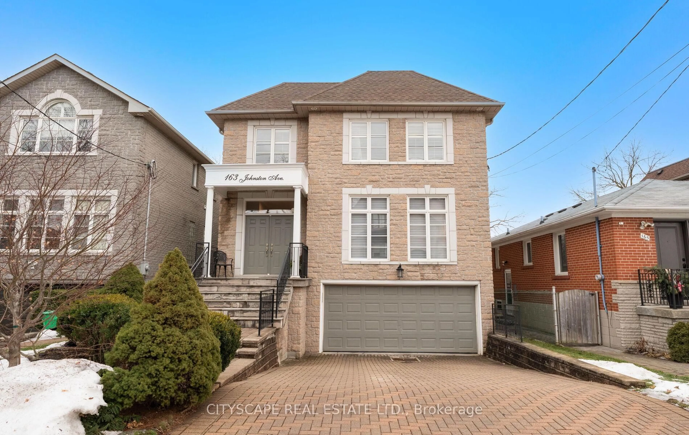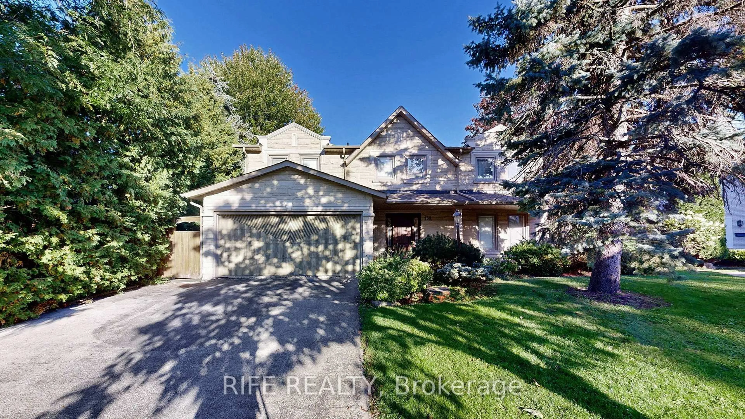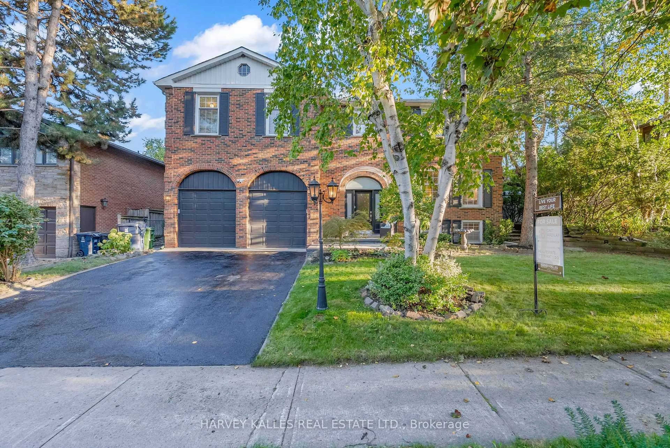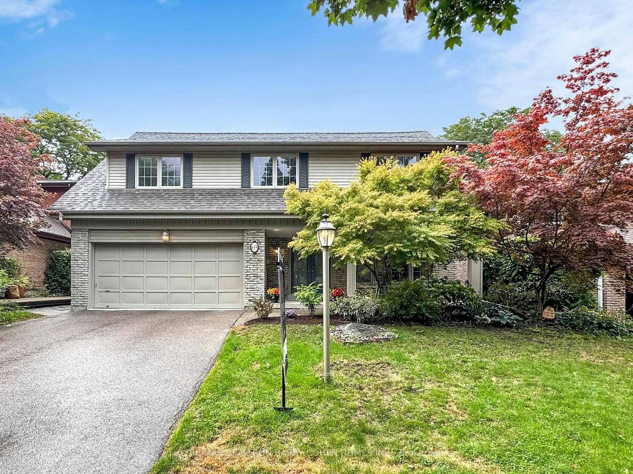Location, location, location in Banbury! A home with timeless architectural charm, blending stonework and classic lines, this spacious 4+1 bedroom, 4 bathroom residence is filled with natural light and designed for comfortable living. The kitchen and family room open directly to the backyard, creating an easy indooroutdoor flow. The living and dining rooms are generously sized, ideal for hosting gatherings and everyday enjoyment. A side-positioned staircase adds privacy and enhances the open feel of the main floor.Each bedroom offers bright windows with a distinctive design, creating warm, inviting spaces with a touch of uniqueness. There is also possibility to expand the second floor for additional living space or bedrooms. basement offers valuable living space with the possibility of creating a separate entrance, providing flexibility for extended family use.Set on a wide, tree-lined street, this home is just steps to Banbury Community Centre, Denlow Public School, and York Mills Collegiate.Suitable for both end-users seeking a family residence and investors considering long-term potential.
Inclusions: See Schedule C
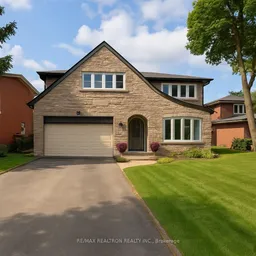 30
30

