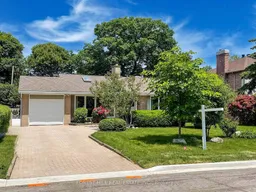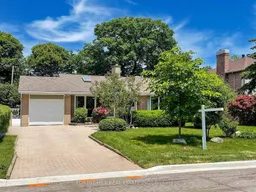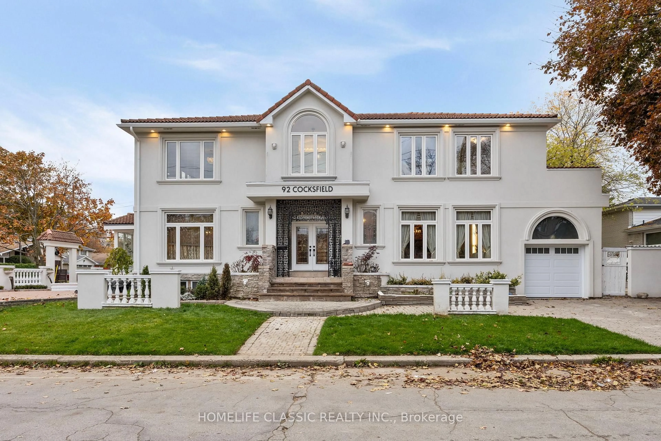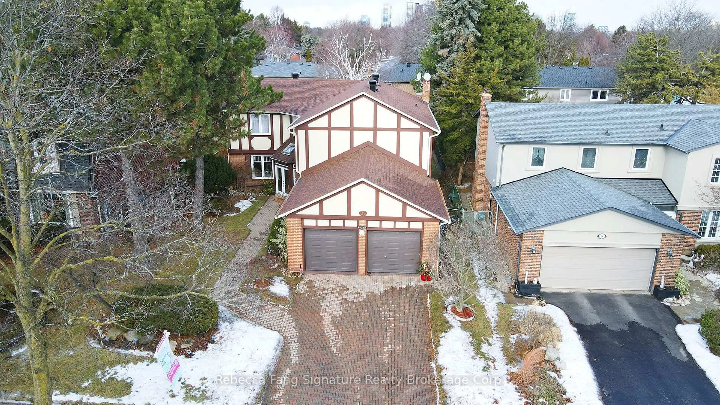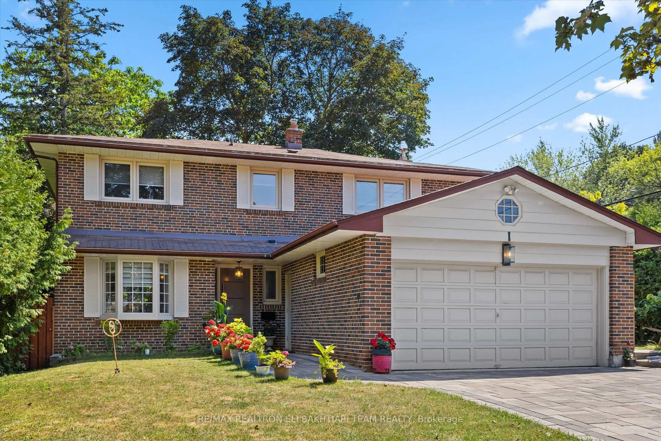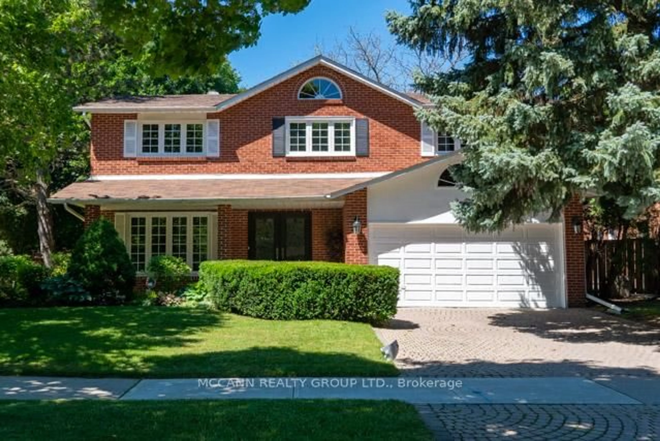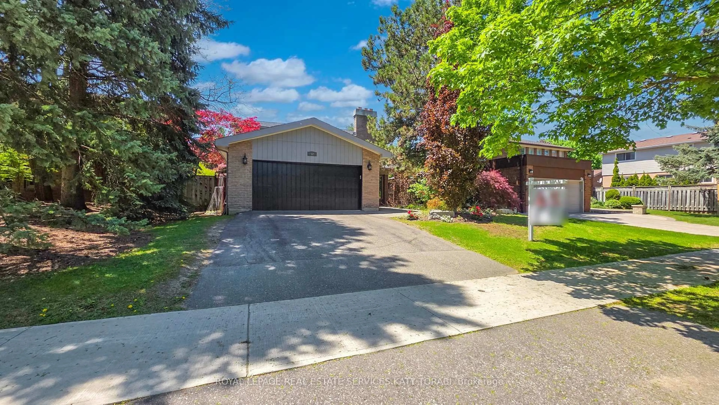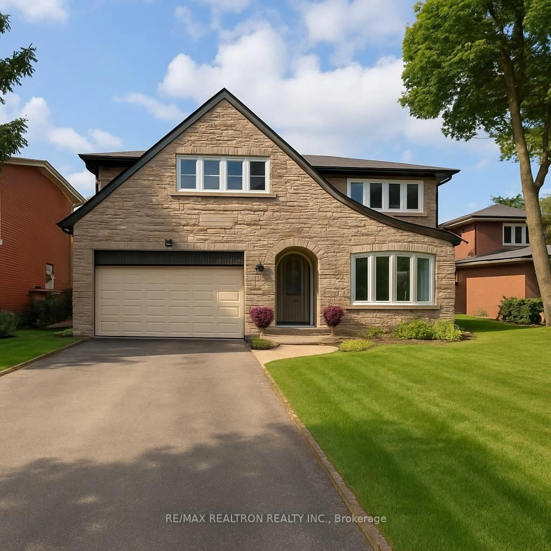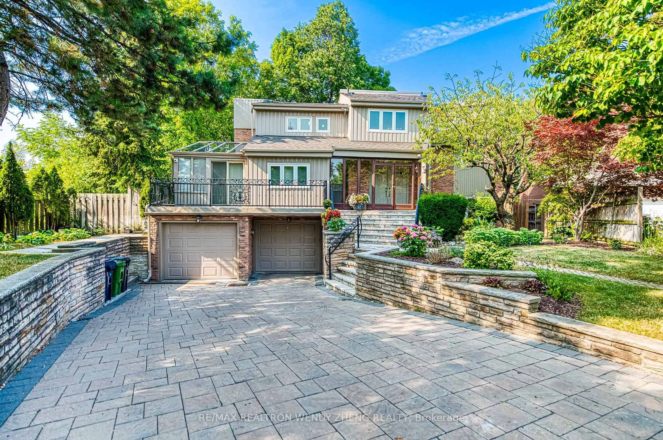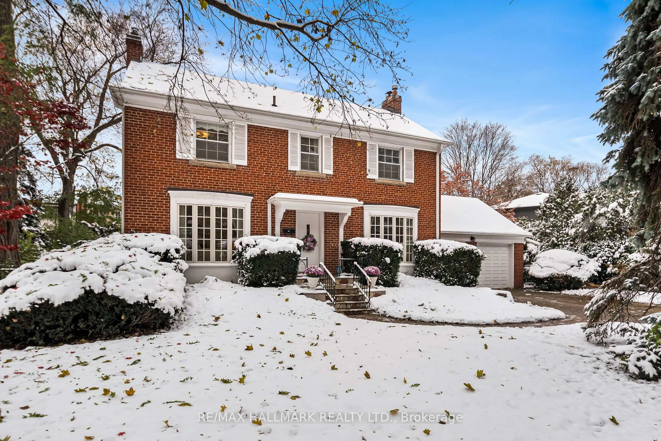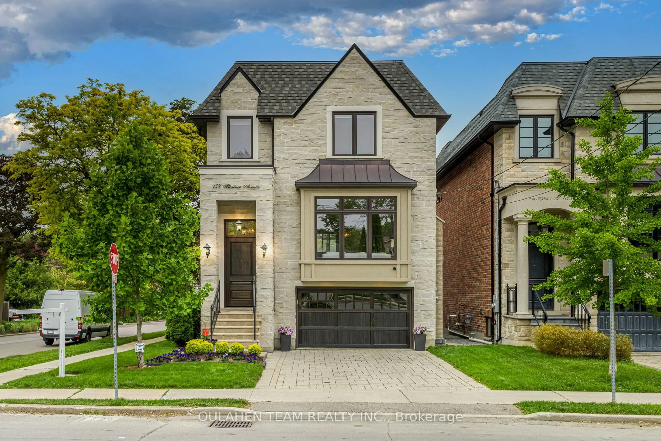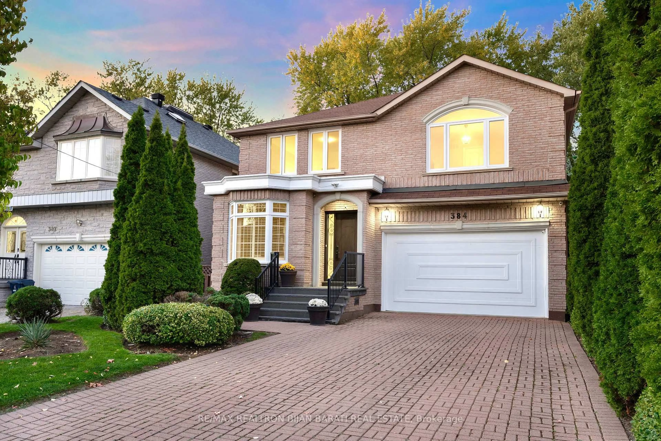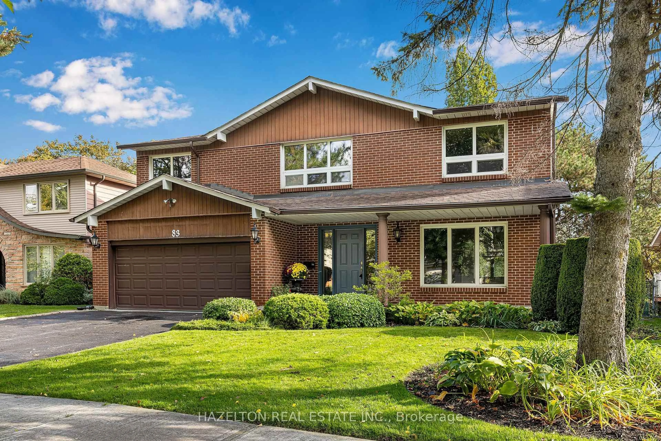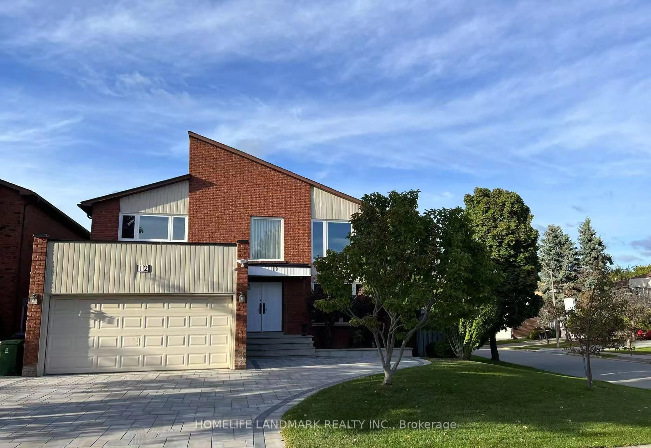Cozy & Sun-Filled Ranchstyle Raised Bungalow In Prestigious Banbury-Don Mills Neighbourhood! 75 Ft Wide Dream Regular Table Lot * Nestled Amongst Prestigious Multi-Million Dollar Estates * This Well Maintained & Thoughtfully Updated Detached House Features Expansive Floor-to-ceiling Windows and Two Skylights That Brighten The Entire Space * Two Fireplaces & A Spa Like Main Washroom, Resort-Like Backyard With Covered Patio, High Hedges, A Tranquil Fish Pond & Pool Perfect For Relaxing or Entertaining Guests * Gardener's Delight & Cottage Living In The City * Top Ranking Rippleton PS, St Andrew's MS/Windfields MS & York Mills CI * Close To Top Private Schools, Shops At Don Mills, York Mills Gardens, Banbury Community Centre (Tennis Court), Windfields Park, Edwards Gardens & Many Parkettes * Easy Access To Subway, Go Station & Highways * Minutes To Downtown * Great Opportunity For End User, Investor Or Builder * Enjoy As Is Or Build Your Dream Home !
Inclusions: All Existing: Electric Light Fixtures and Window Coverings, Fridge, Stove, Dishwasher, Microwave Fan Combo, Washer & Dryer, Central Air Condition, Garage Door Opener W/Remotes. Swimming Pool & Equipments Are In As-is, Where-is Conditions
