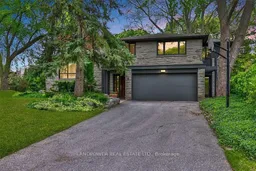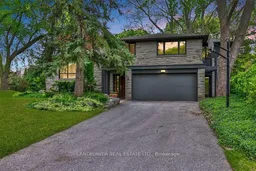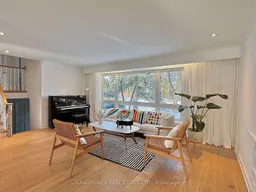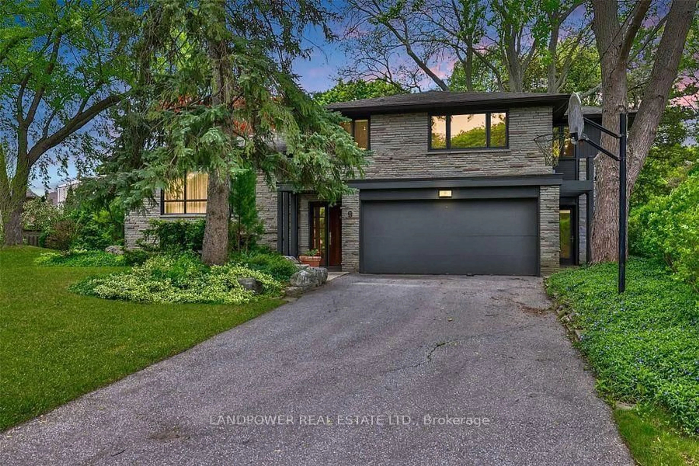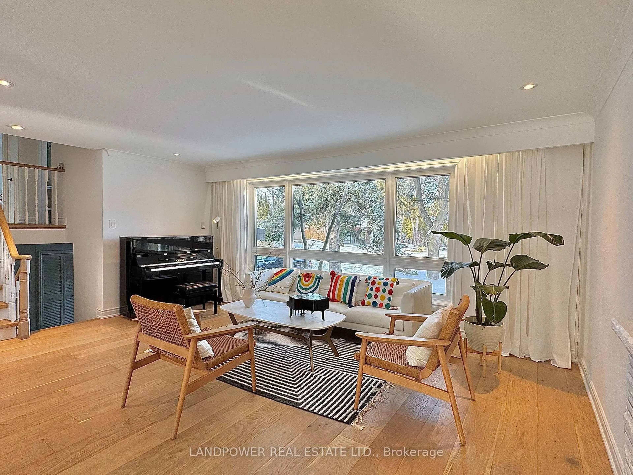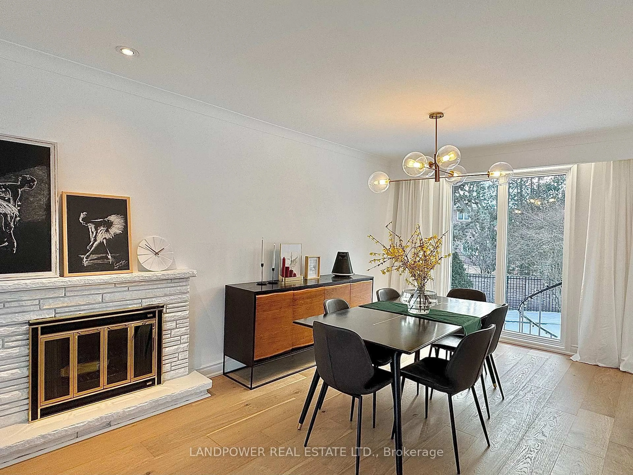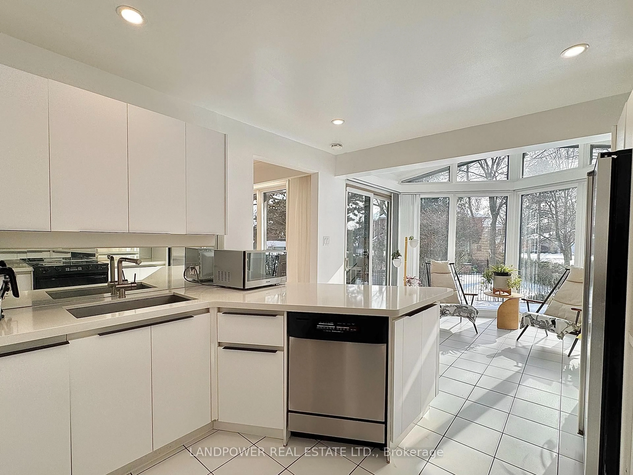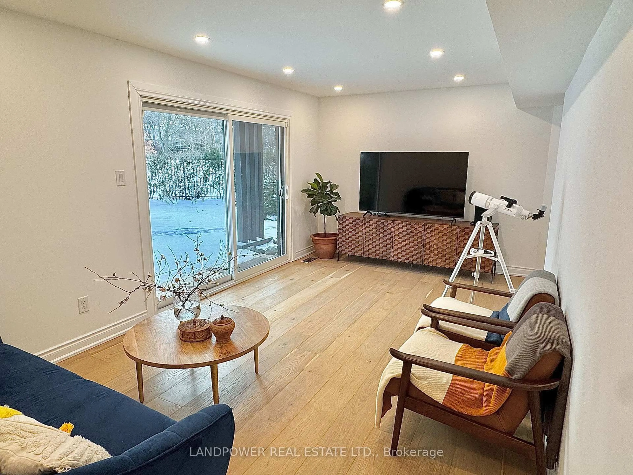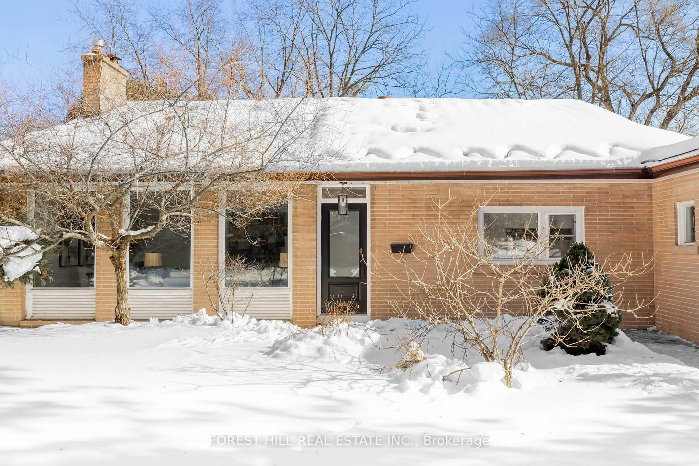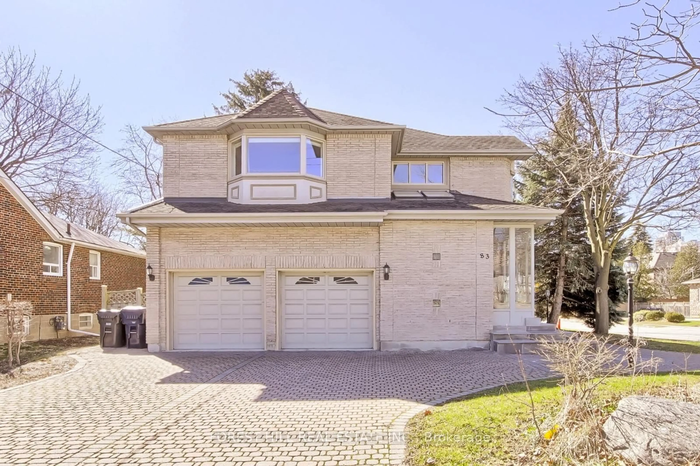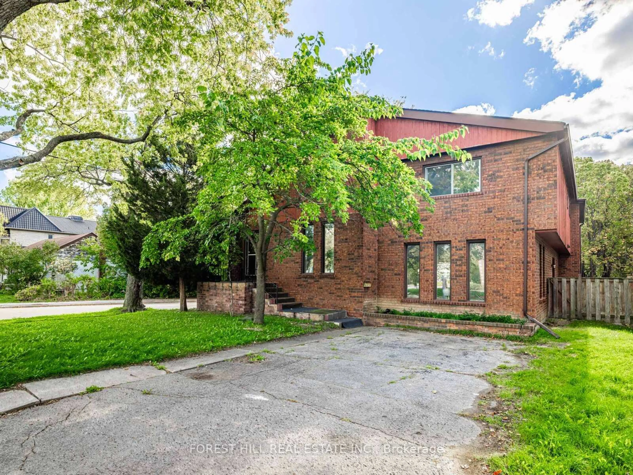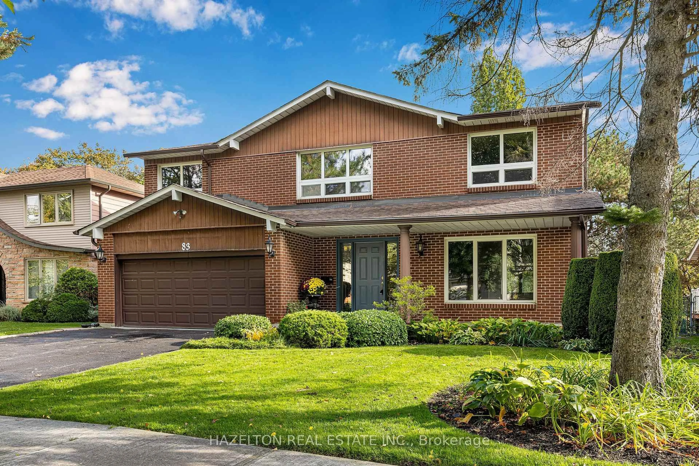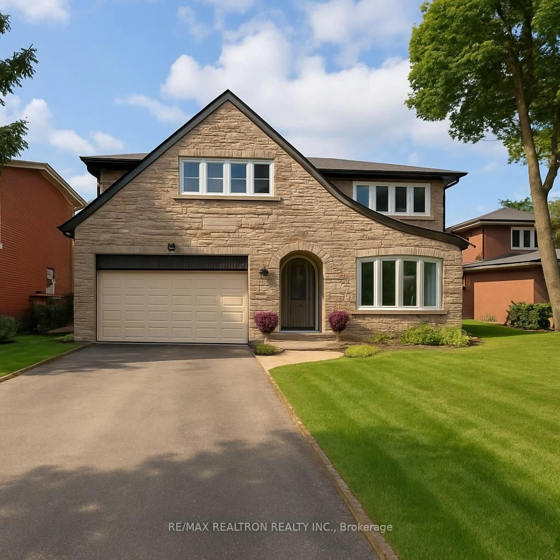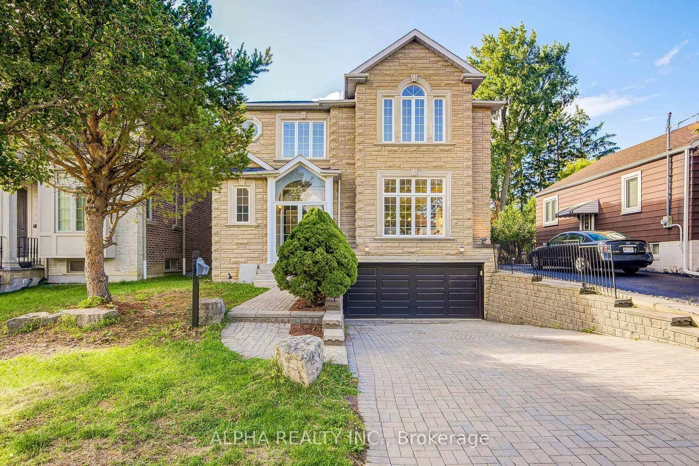9 Alderdale Crt, Toronto, Ontario M3B 2H8
Contact us about this property
Highlights
Estimated valueThis is the price Wahi expects this property to sell for.
The calculation is powered by our Instant Home Value Estimate, which uses current market and property price trends to estimate your home’s value with a 90% accuracy rate.Not available
Price/Sqft$1,193/sqft
Monthly cost
Open Calculator
Description
Architecturally significant family residence nestled at the end of a cul-de-sac on a gorgeous pie-shaped lot abutting the park. Move right in or build your dream home. Exquisitely sun filled and meticulously maintained, this home boasts cascading natural light, floor-to-ceiling windows overlooking lush greenery and a sparkling pool. Graciously proportioned principal rooms offer exceptional entertaining flow, complemented by an extra-large family room and a main-floor mudroom with direct access to the backyard. The primary bedroom retreat features a 3-piece ensuite and a custom walk-in closet, while the walk-up lower level includes ample storage, a recreation room, and a games room. Extensively renovated in 2023, this home blends modern elegance with thoughtful upgrades. Brand-new hardwood floors add warmth and sophistication, while all bathrooms have been updated with new toilets, sinks, and ventilation fans. A custom-designed walk-in closet enhances the primary suite, and the kitchen is equipped with a brand-new cooking fan system for improved air circulation. Recent roofing repairs and upgraded attic insulation ensure energy efficiency and long-term durability, making this home as functional as it is beautiful.Located in an elite school district with Toronto's top-rated secondary school (Fraser Ranking 10/10), its perfect for families seeking top-tier education. Surrounded by scenic parks, lush trails, and a prestigious golf course, outdoor enthusiasts will love the tranquil yet active setting. Supermarkets, trendy restaurants, and essential amenities, ensuring everything you need is just minutes away. A perfect blend of urban convenience and natural beauty, this neighborhood is truly exceptional.
Property Details
Interior
Features
Main Floor
Living
5.66 x 4.11Fireplace / hardwood floor / Crown Moulding
Dining
3.58 x 3.2Window Flr to Ceil / hardwood floor / Open Concept
Kitchen
6.2 x 3.05Breakfast Bar / Tile Floor / Stainless Steel Appl
Breakfast
6.2 x 3.05O/Looks Pool / Window Flr to Ceil / W/O To Yard
Exterior
Features
Parking
Garage spaces 2
Garage type Attached
Other parking spaces 4
Total parking spaces 6
Property History
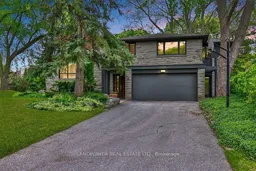 19
19