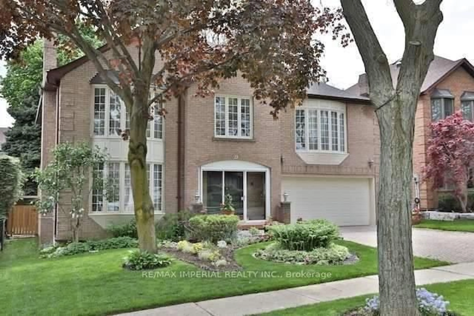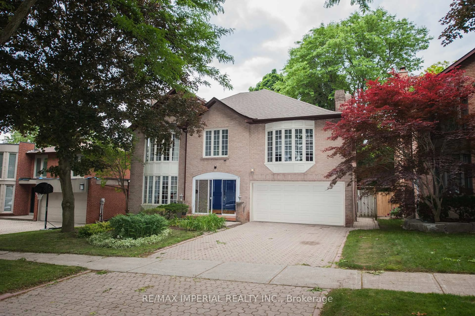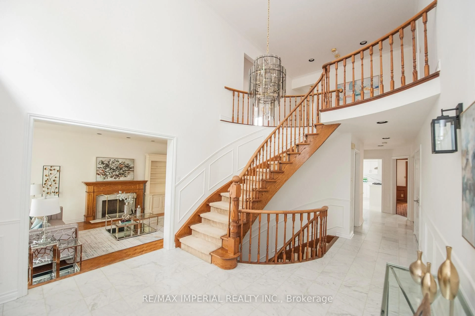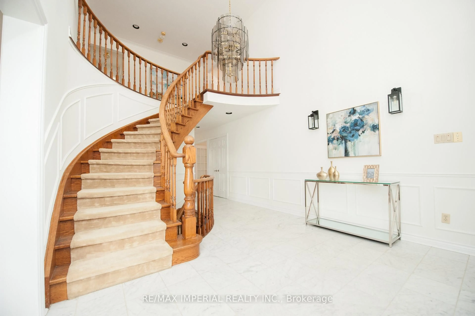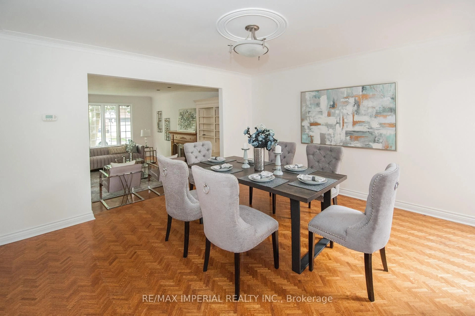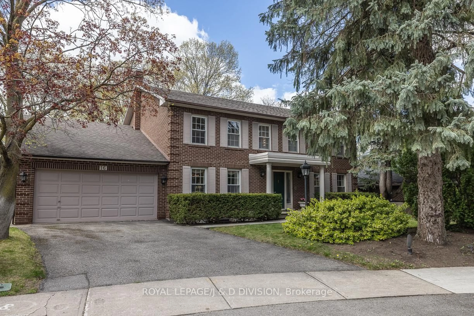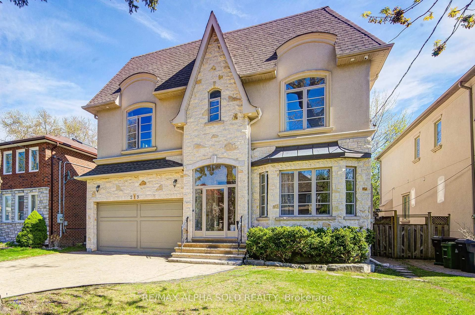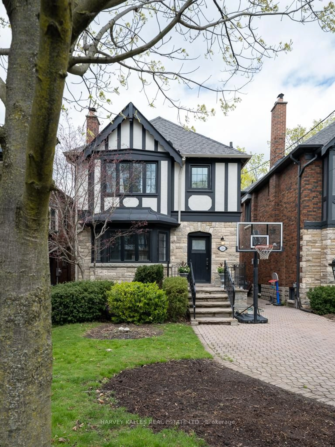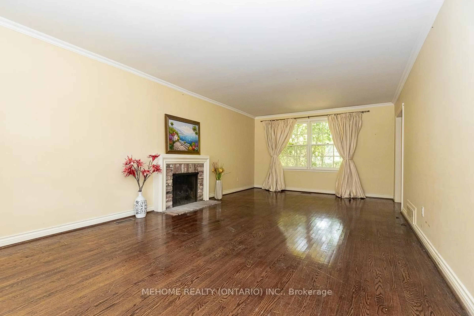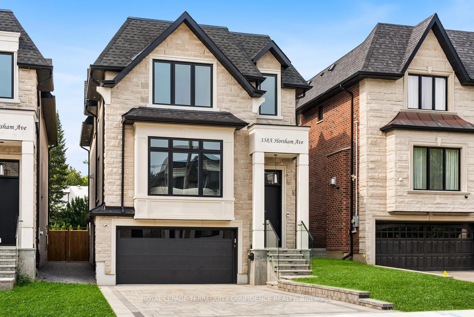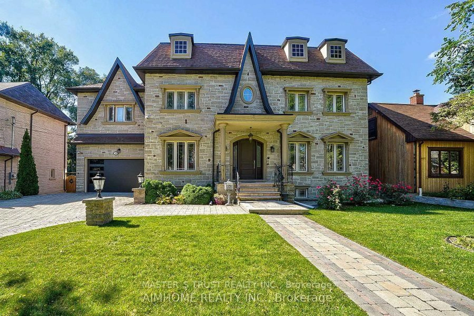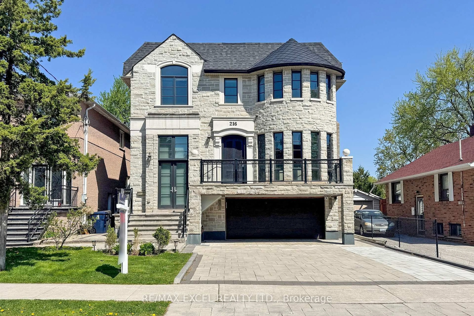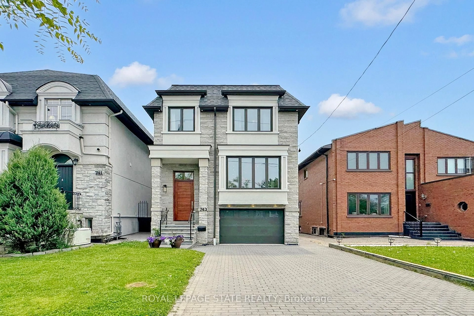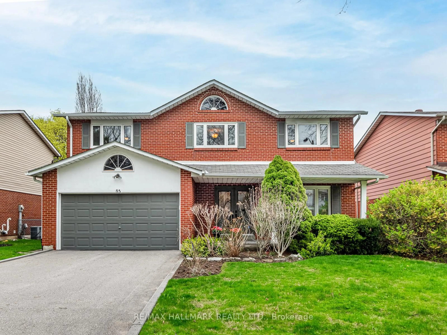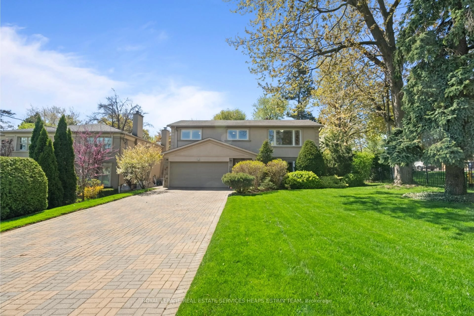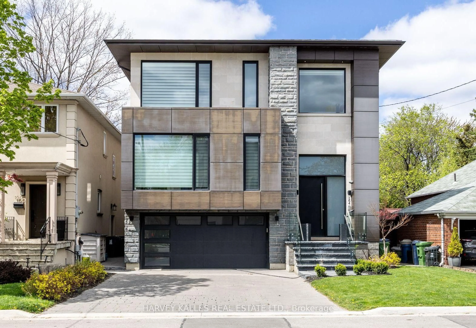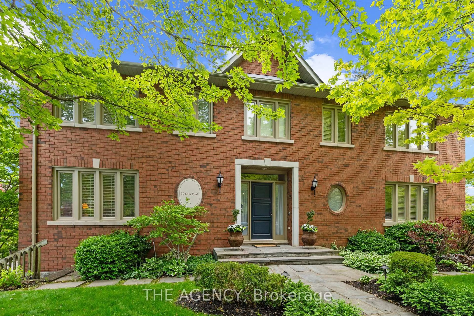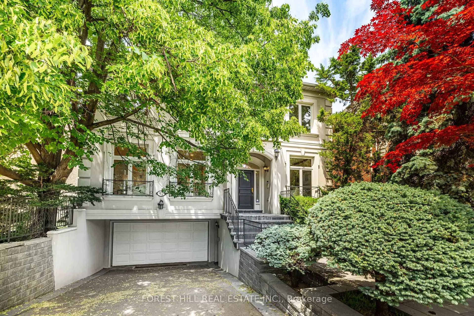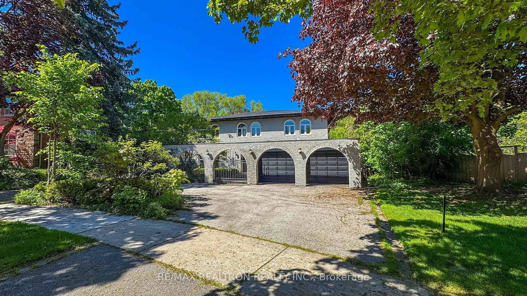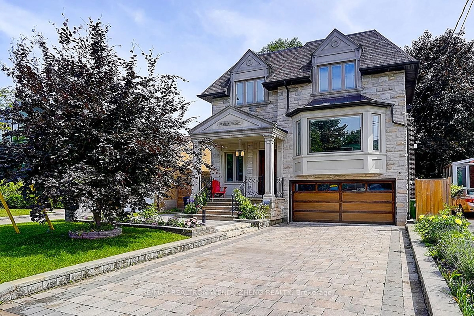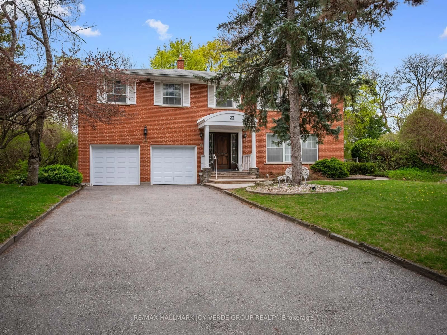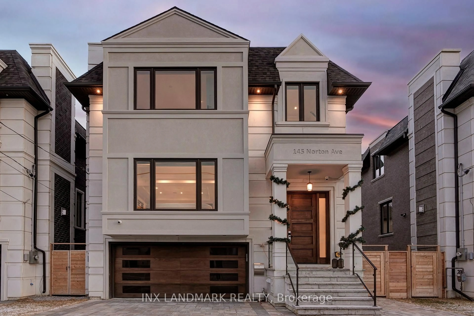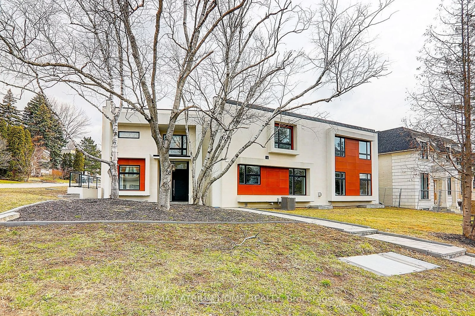11 Riderwood Dr, Toronto, Ontario M2L 2X4
Contact us about this property
Highlights
Estimated valueThis is the price Wahi expects this property to sell for.
The calculation is powered by our Instant Home Value Estimate, which uses current market and property price trends to estimate your home’s value with a 90% accuracy rate.Not available
Price/Sqft$726/sqft
Monthly cost
Open Calculator

Curious about what homes are selling for in this area?
Get a report on comparable homes with helpful insights and trends.
+10
Properties sold*
$3.5M
Median sold price*
*Based on last 30 days
Description
Beautiful Executive Family Home/Large Principal Rooms In The Bayview/Leslie/York Mills Area. 2 Storey Foyer With Marble Floors. Grand Living & Dining Rooms. 4 +1 Bedrooms, 4 Baths, Main Floor Office/Separate Entry. South Facing Lot. Manicured Front +(Private) Backyard. Steps To Prestigious Schools. Short Drive To Bayview Village/Shops At Don Mills/York Mills Gardens Plaza With Longos Supermarket. Close To Nygh, Granite Club, Donalda Golf & Country Club
Property Details
Interior
Features
Exterior
Features
Parking
Garage spaces 2
Garage type Built-In
Other parking spaces 2
Total parking spaces 4
Property History
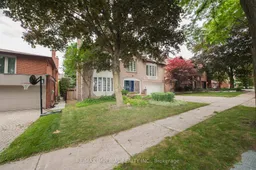
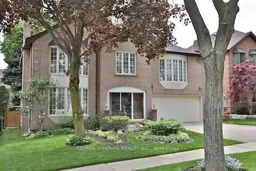 43
43