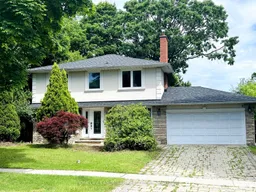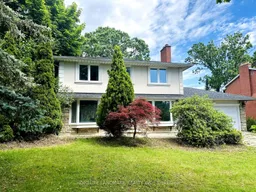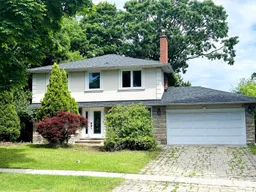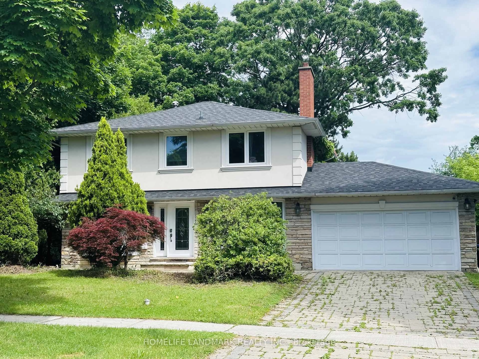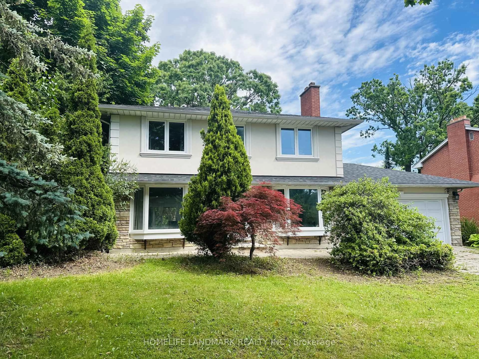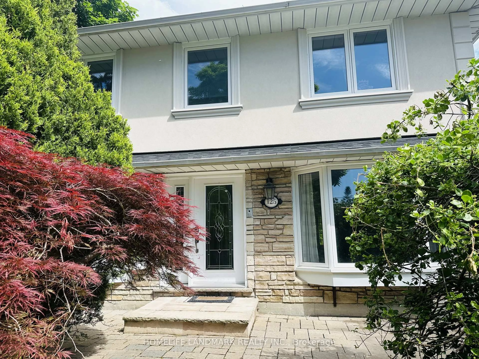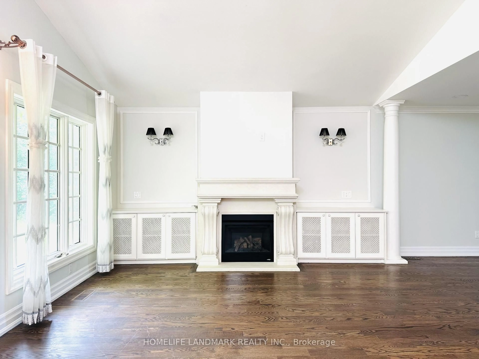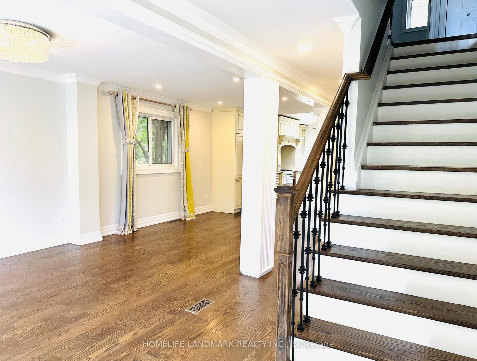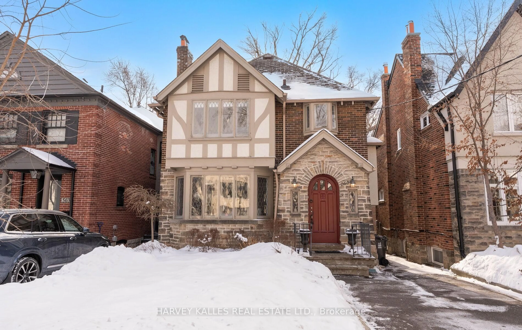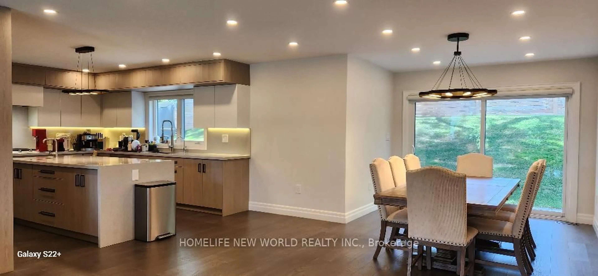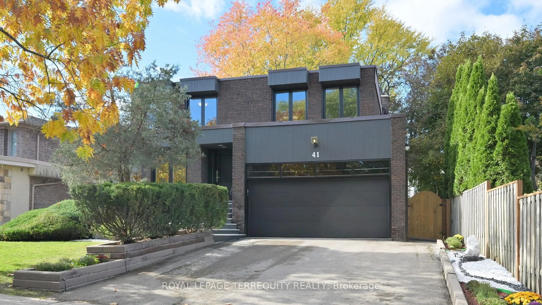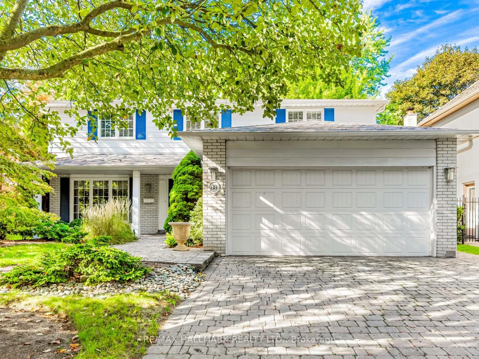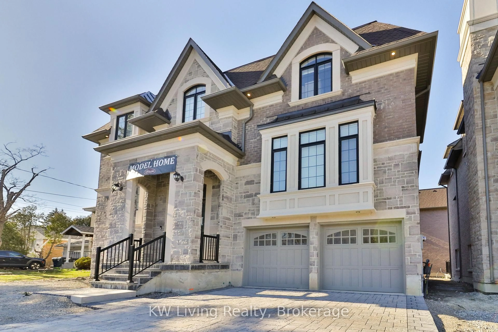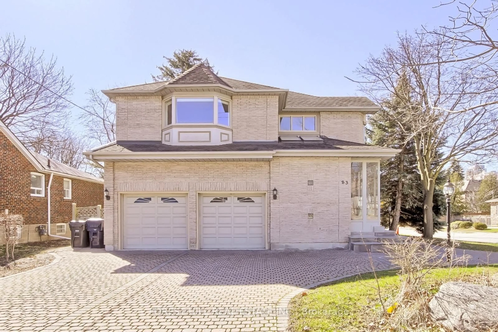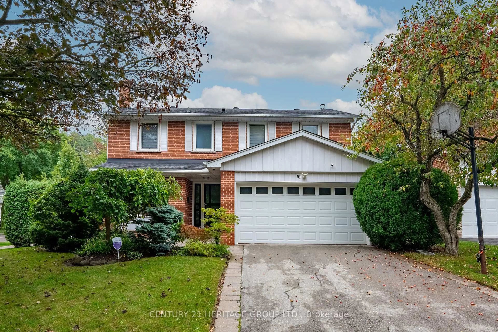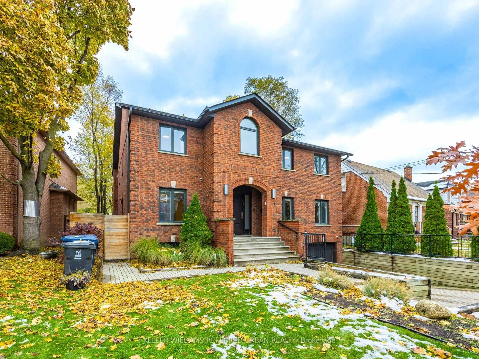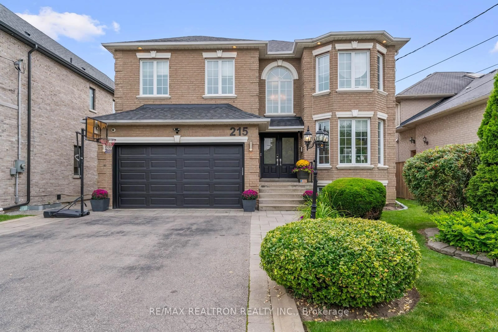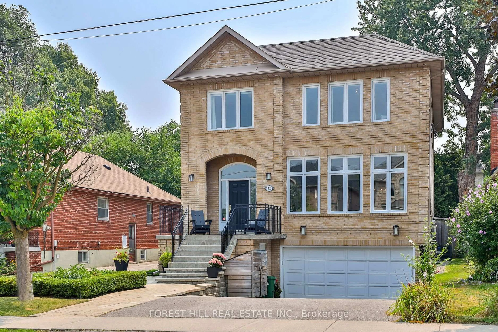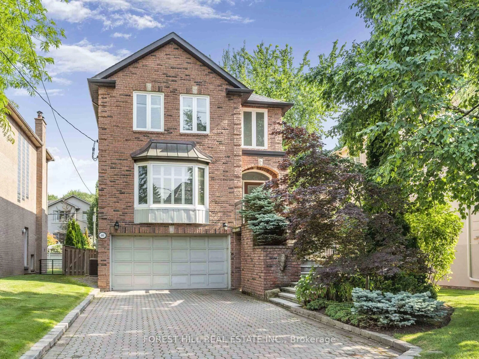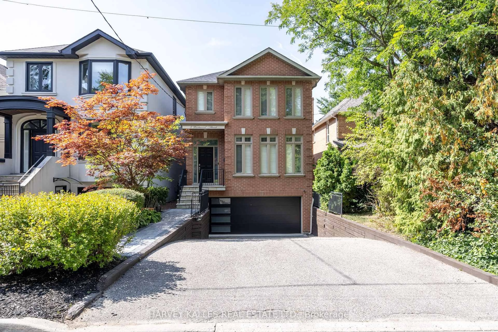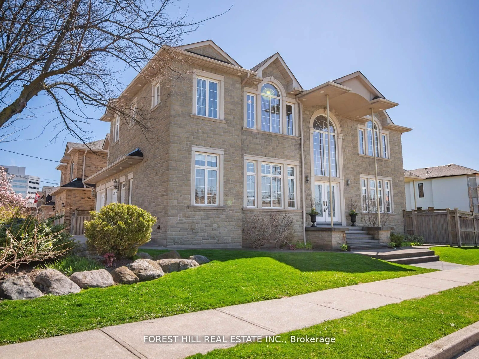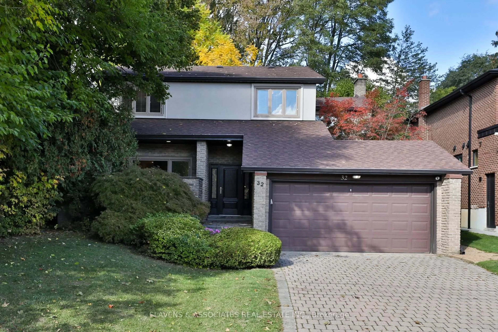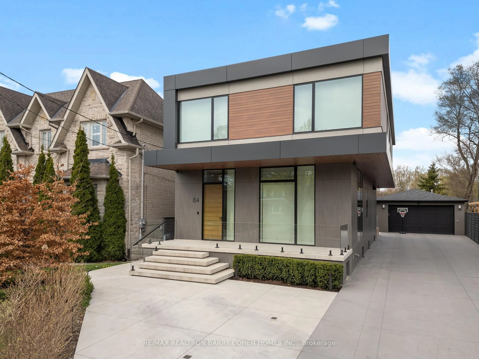125 Bannatyne Dr, Toronto, Ontario M2L 2P5
Contact us about this property
Highlights
Estimated valueThis is the price Wahi expects this property to sell for.
The calculation is powered by our Instant Home Value Estimate, which uses current market and property price trends to estimate your home’s value with a 90% accuracy rate.Not available
Price/Sqft$1,632/sqft
Monthly cost
Open Calculator
Description
Welcome to this beautifully upgraded family home in one of the area's most sought-after neighbourhoods!Situated on an impressive 75 x 120 ft lot, this property features professionally landscaped front and back yards, offering stunning curb appeal and ample outdoor space.Step inside to a bright, open-concept kitchen and family room, highlighted by a soaring cathedral ceiling and two skylights that flood the space with natural light. The home features hardwood floors throughout the main and second levels, and an updated gourmet kitchen complete with Caesarstone countertops and stainless-steel appliances.Perfectly located close to top-rated schools, public transit, parks, and everyday amenities, this home offers the ideal blend of luxury and convenience. Move in and enjoy an elevated lifestyle from day one!
Property Details
Interior
Features
Main Floor
Living
6.8 x 4.1O/Looks Frontyard / Open Concept / hardwood floor
Dining
5.5 x 3.8Bay Window / hardwood floor / Fireplace
Family
5.6 x 5.1W/O To Garden / Cathedral Ceiling / Fireplace
Kitchen
6.0 x 3.1Skylight / Stainless Steel Appl / Centre Island
Exterior
Features
Parking
Garage spaces 2
Garage type Built-In
Other parking spaces 4
Total parking spaces 6
Property History
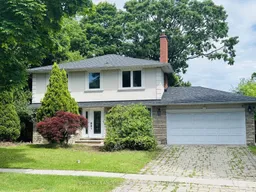 31
31