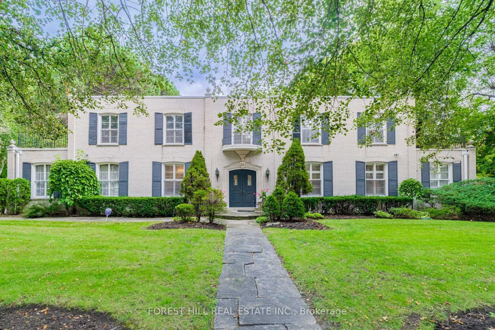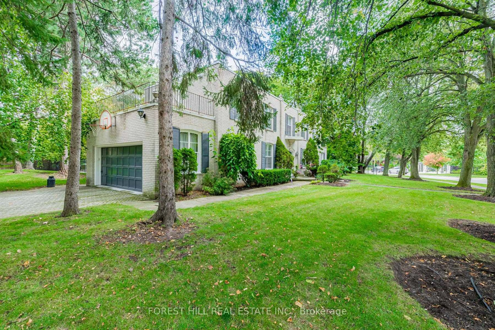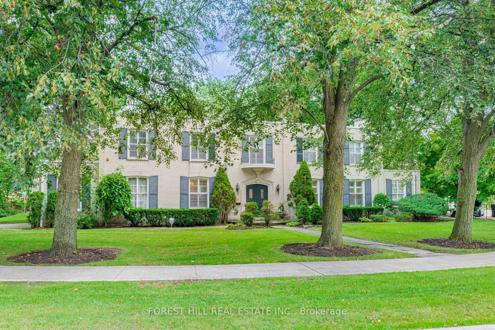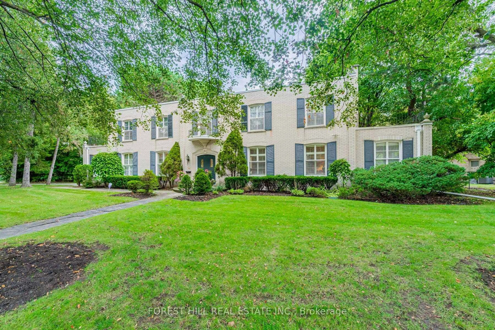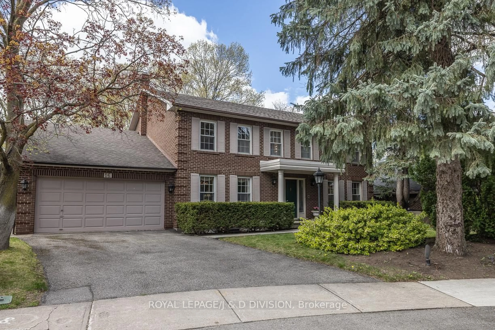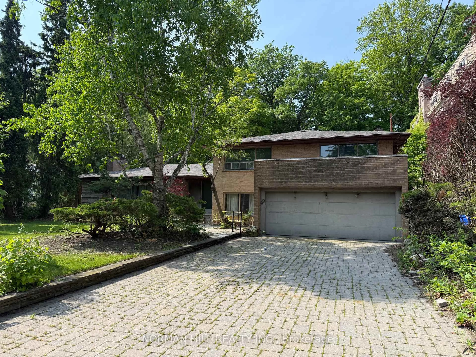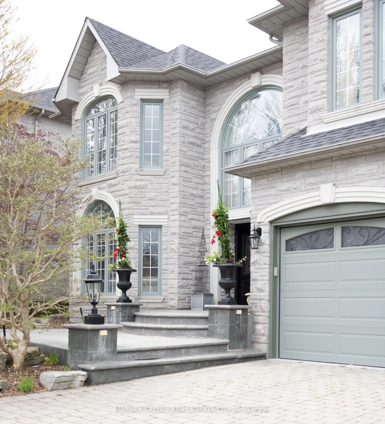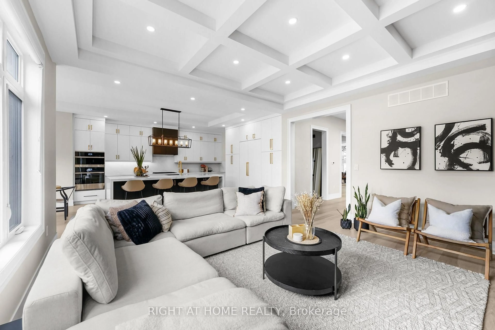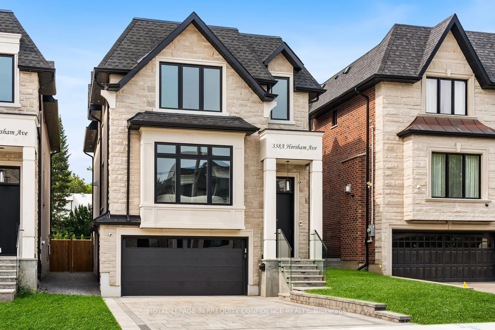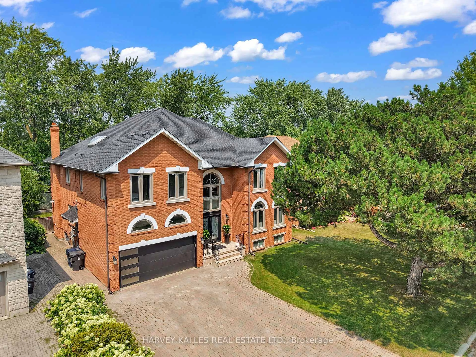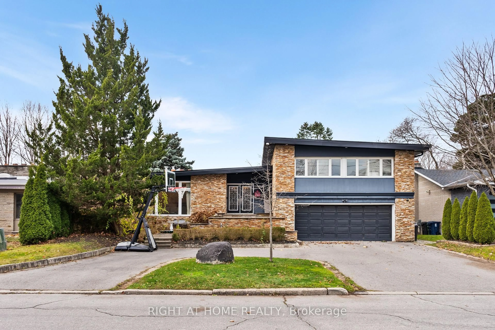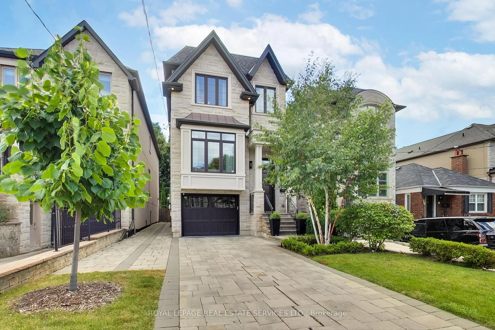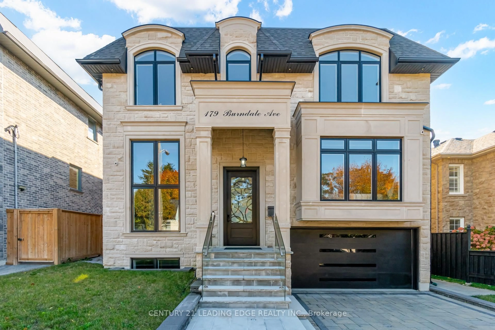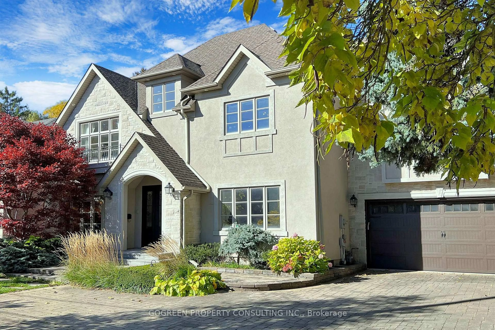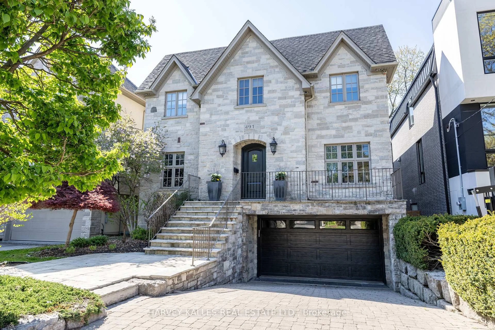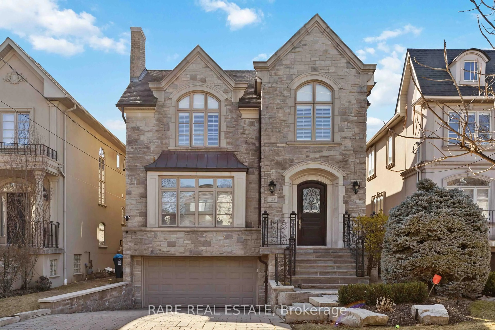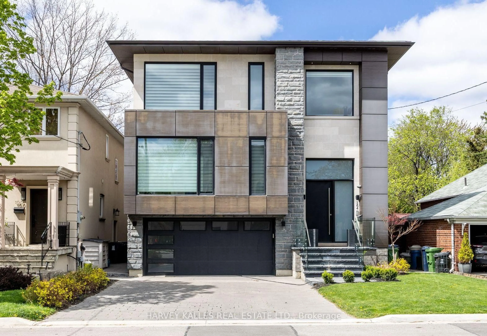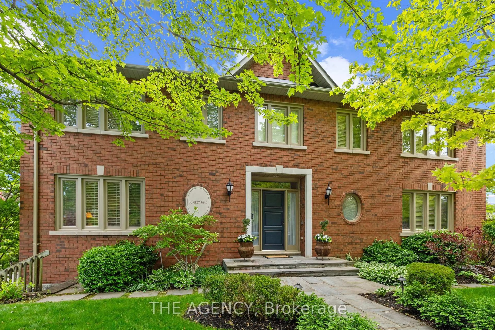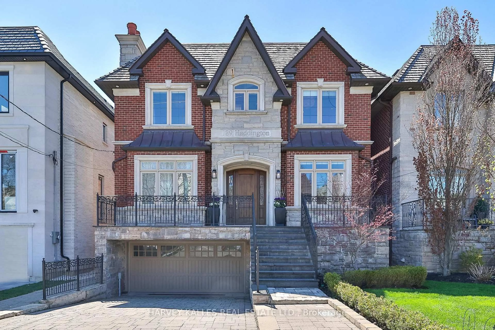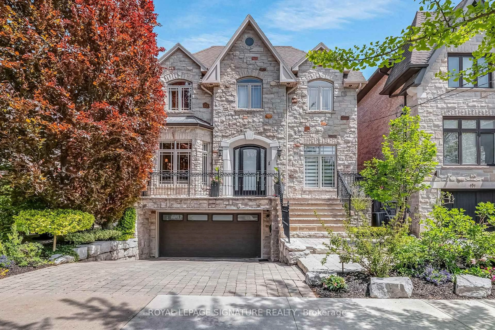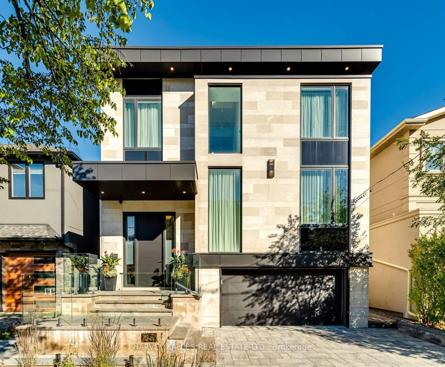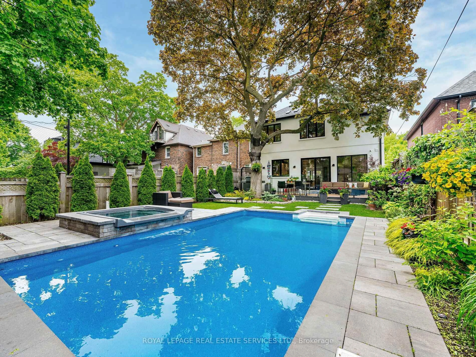31 Fifeshire Rd, Toronto, Ontario M2L 2G4
Contact us about this property
Highlights
Estimated valueThis is the price Wahi expects this property to sell for.
The calculation is powered by our Instant Home Value Estimate, which uses current market and property price trends to estimate your home’s value with a 90% accuracy rate.Not available
Price/Sqft$969/sqft
Monthly cost
Open Calculator

Curious about what homes are selling for in this area?
Get a report on comparable homes with helpful insights and trends.
+12
Properties sold*
$3.1M
Median sold price*
*Based on last 30 days
Description
Welcome to 31 Fifeshire Rd, one of a kind opportunity to own a stately & elegant residence of over 3500 SQ FT above ground plus a finished lower level of 1471 SQ FT on a huge lot across from Parkette, in a most desirable location of executive mansions & in close proximity to the finest private & public schools including Toronto French, Crescent, Crestwood, St. Andrews, & York Mills Collegiate. This home boasts 5 bedrooms and 3 washrooms on 2nd floor, formal living & dining rooms, expansive kitchen includes a centre isle and breakfast room, inviting panelled family room which leads to large sunroom and leading out to backyard and heated inground pool. Whether at pool side summer barbeques, grand indoor entertaining or intimate family gatherings, this home is for you and yours.
Property Details
Interior
Features
Ground Floor
Living
4.57 x 7.21hardwood floor / Marble Fireplace / W/O To Sunroom
Family
3.66 x 5.49W/O To Sunroom / hardwood floor / Stone Fireplace
Dining
4.57 x 3.96Formal Rm / hardwood floor / California Shutters
Kitchen
3.58 x 4.88Modern Kitchen / Centre Island / Tile Floor
Exterior
Features
Parking
Garage spaces 2
Garage type Attached
Other parking spaces 6
Total parking spaces 8
Property History
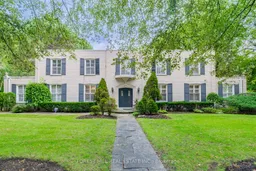 33
33