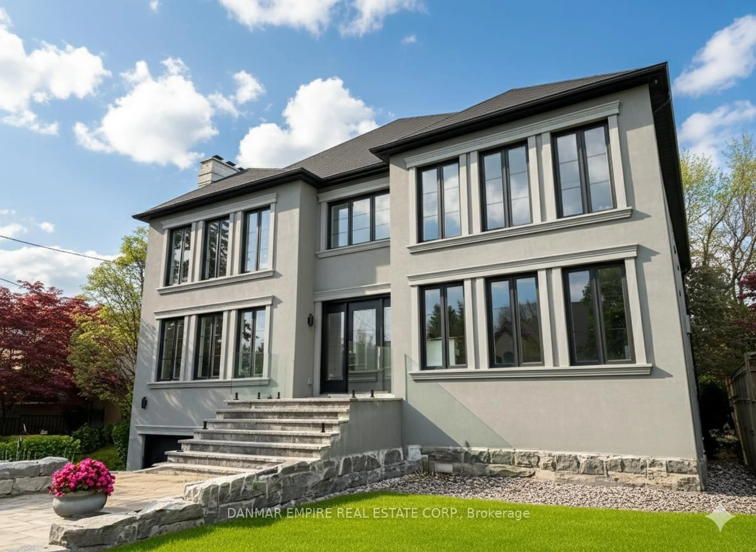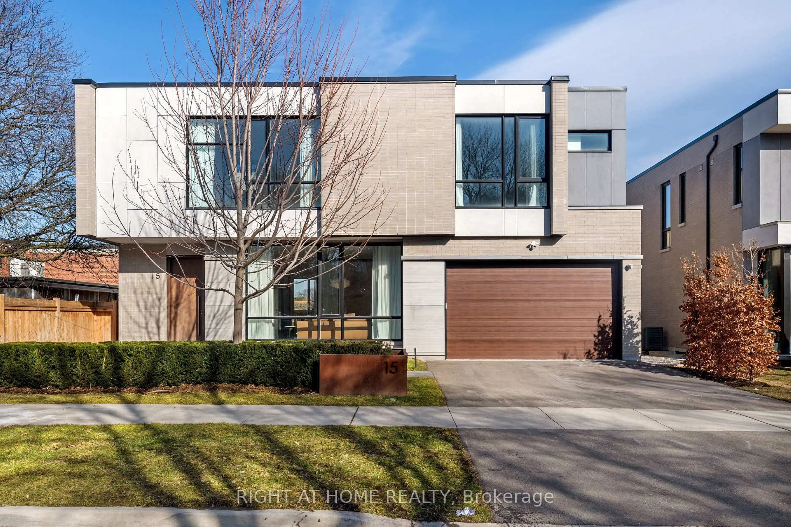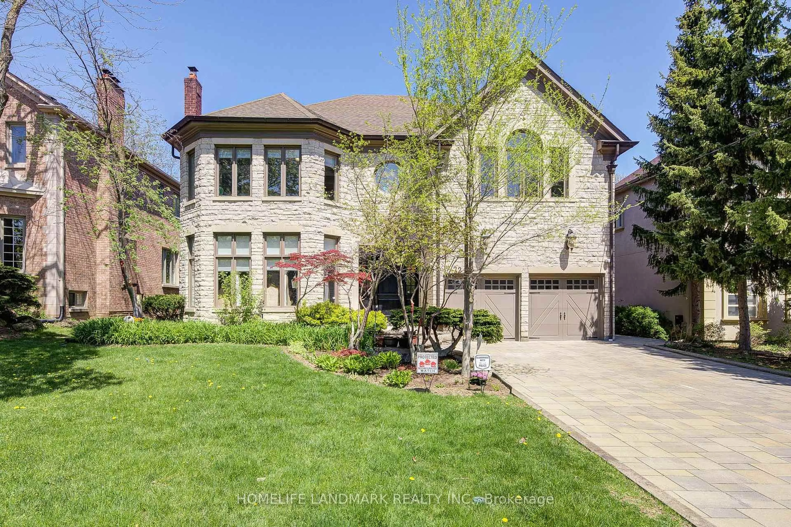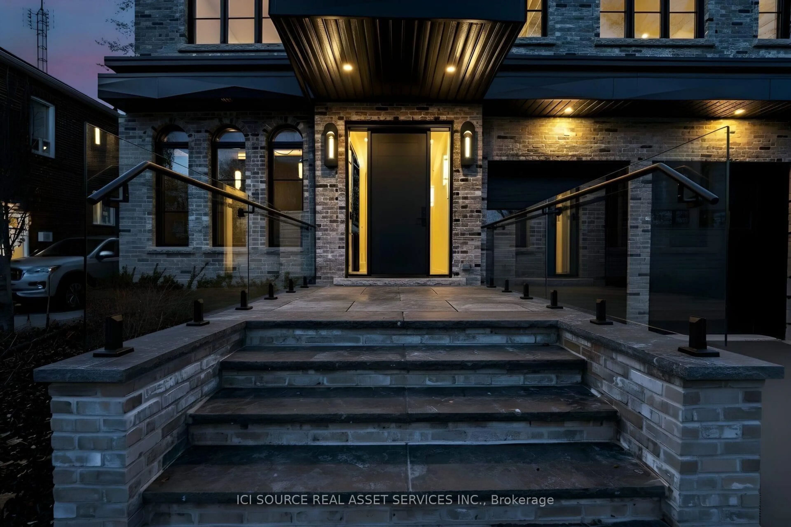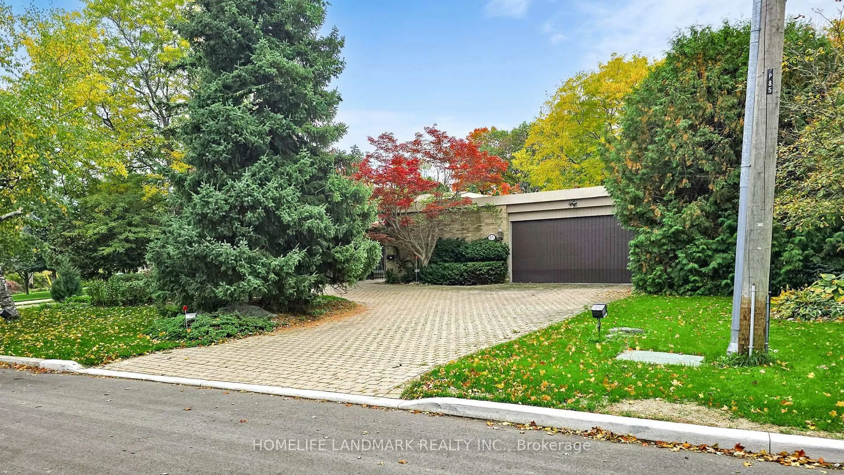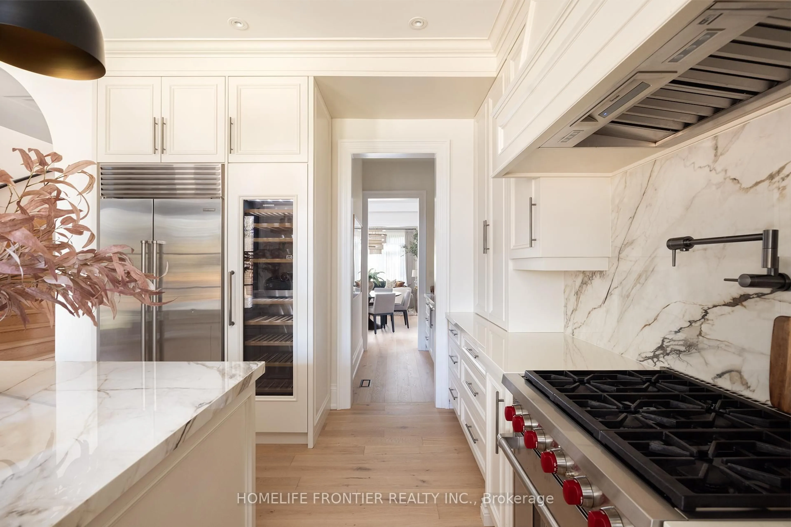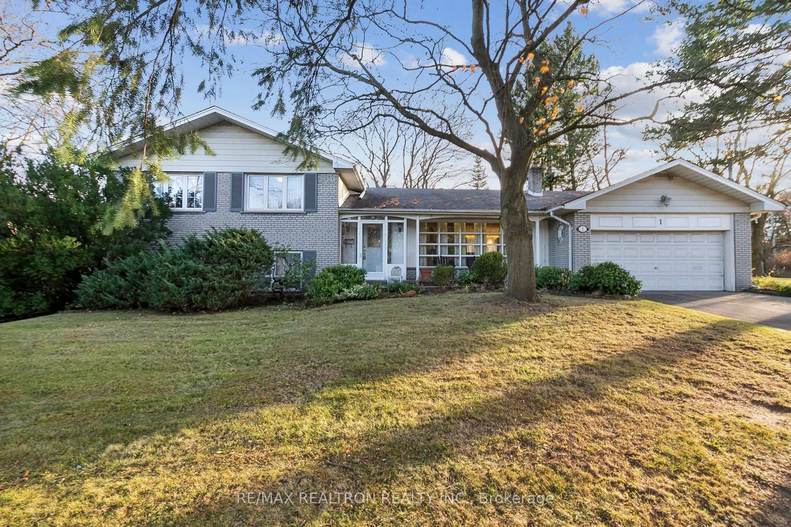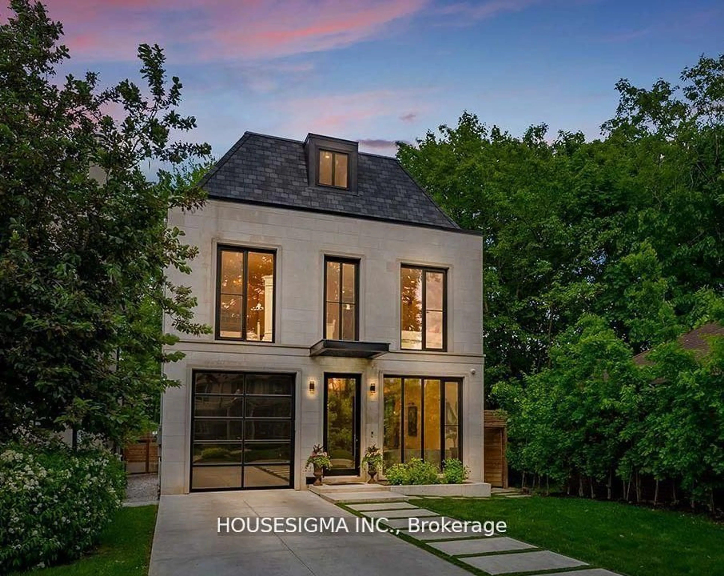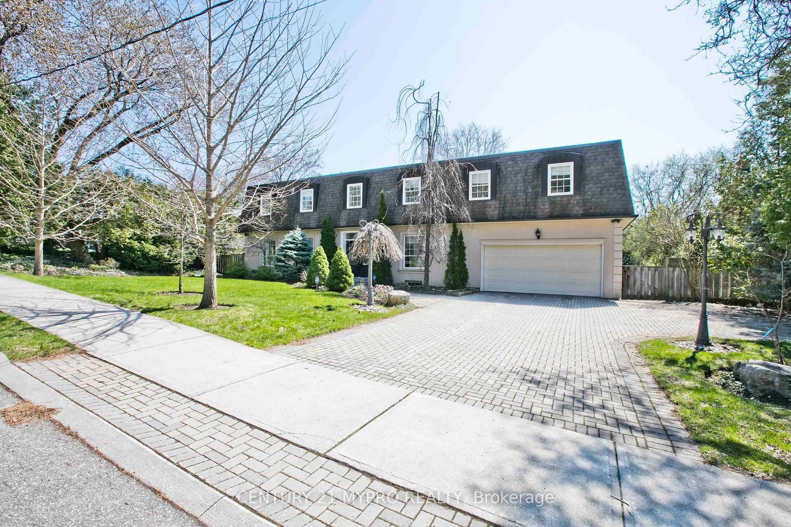Great value for the money. Prime real estate in the exclusive Bridle path area south of York Mills. A hidden gem in one of the most affluent neighborhoods of Toronto. Nice and bright family home. Beautiful, private 60x130 feet lot surrounded by mature trees offers a peaceful and private setting for both everyday enjoyment as well as entertaining. It was rebuilt in 2011, Luxurious finishes throughout, over 10 ft. ceiling in main floor and 9 ft. in upper bedrooms. Solid oak hardwood floor in upper and main level, mouldings and wainscotings in large living room, dining room and hallways. Bright kitchen and family room, Top of the line appliances, Glass railings, Lower level walk out basement is filled with natural light and opens to the backyard with two stone patios, sitting area and a fire pit. Spacious 4+1 Bedrooms. One bedroom is currently used as an office. This home is conveniently located close to York Mills Shopping Centre, Bayview village mall, High ranking public schools(St, Andrews JHS, Owen P.S French Immersion) and private schools(Crescent),Toronto French school (TFS) minutes from the Exclusive Granite club, Toronto cricket club and York Mills Arena. Easy access to Hwy 401. Do not miss the opportunity to own this amazing property.
Inclusions: Top of the line appliances including side by side KitchenAid fridge and freezer, dacor cooktop,KitchenAid double oven and B/I microwave LG washer and dryer, central air conditioning, central vacuum, security system and cameras (monitoring extra), automatic garage door opener and remote,all blinds, B/I speakers thru-out and hot water tank.
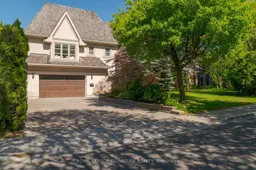 35
35

