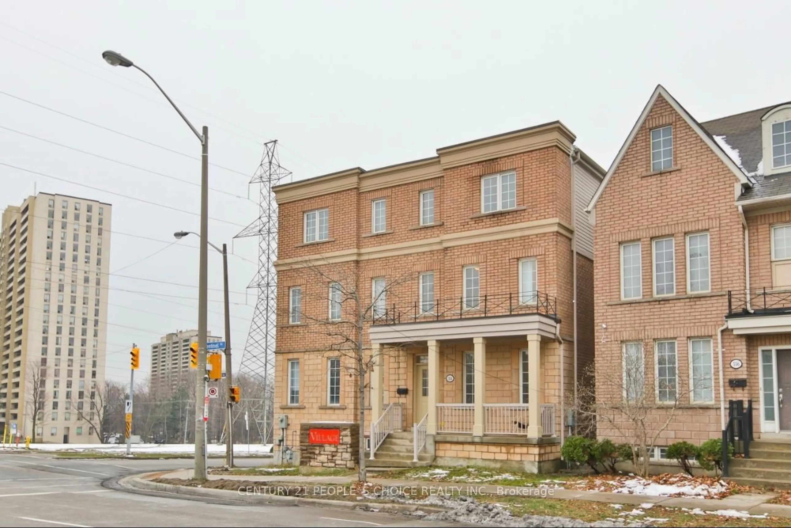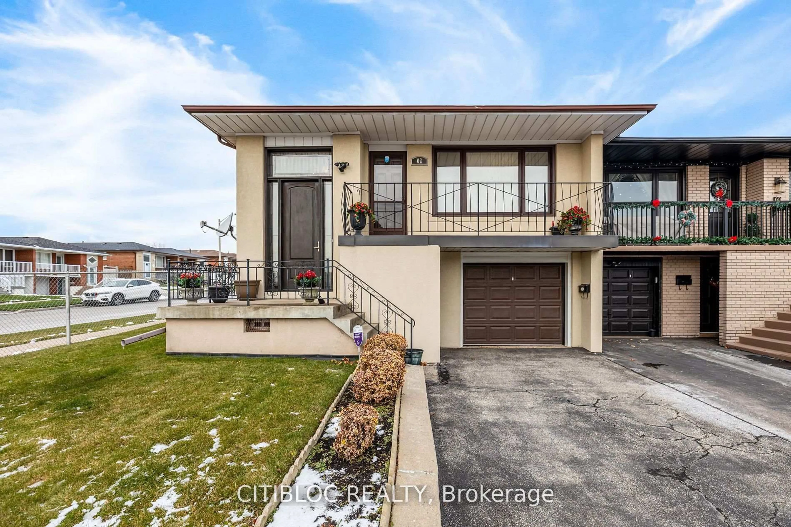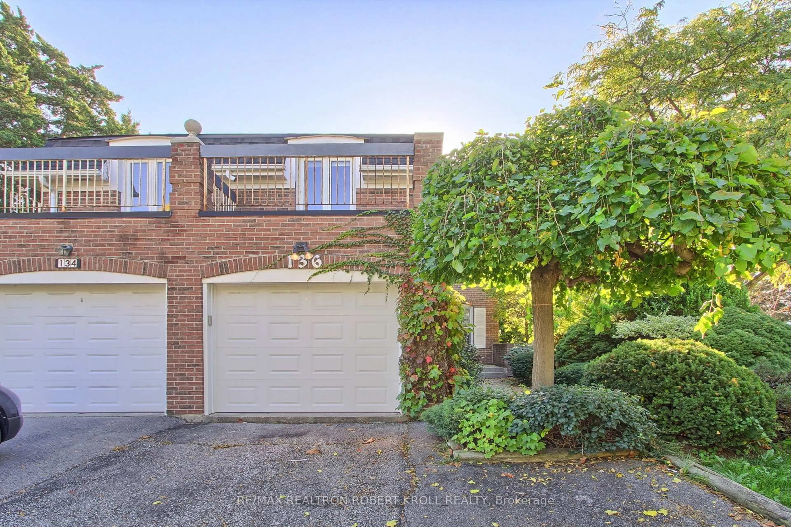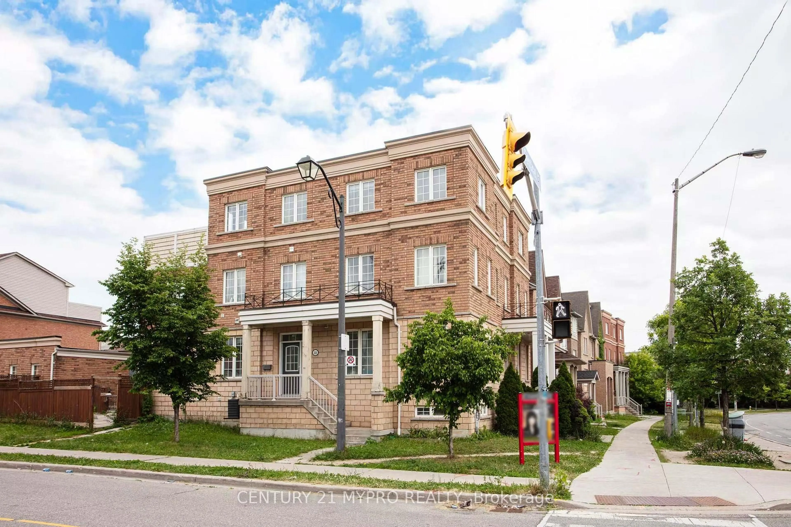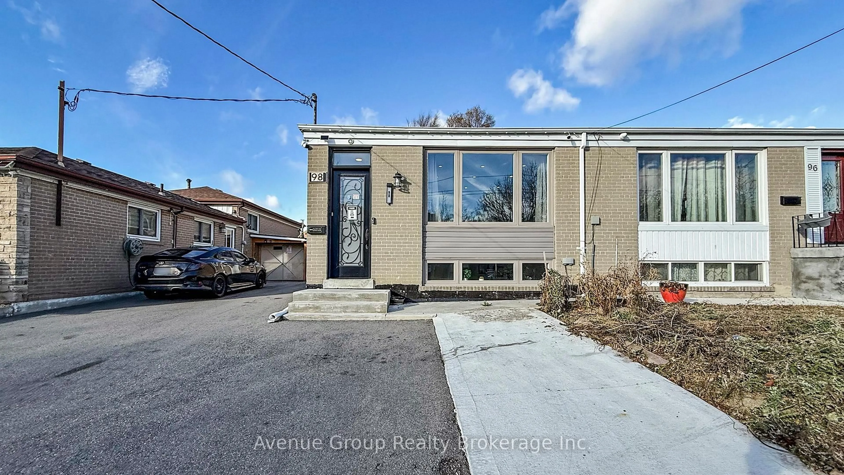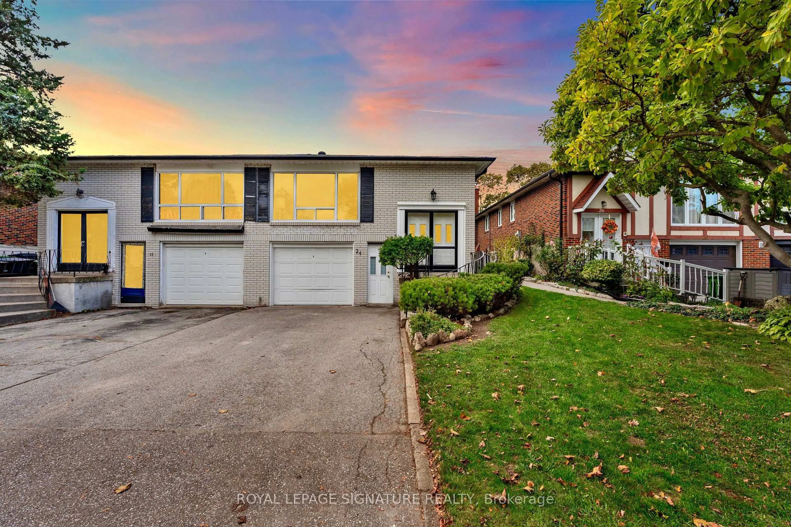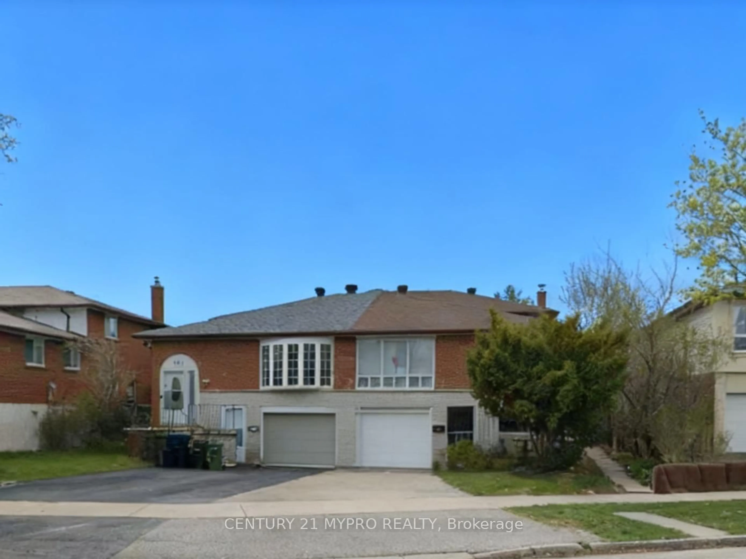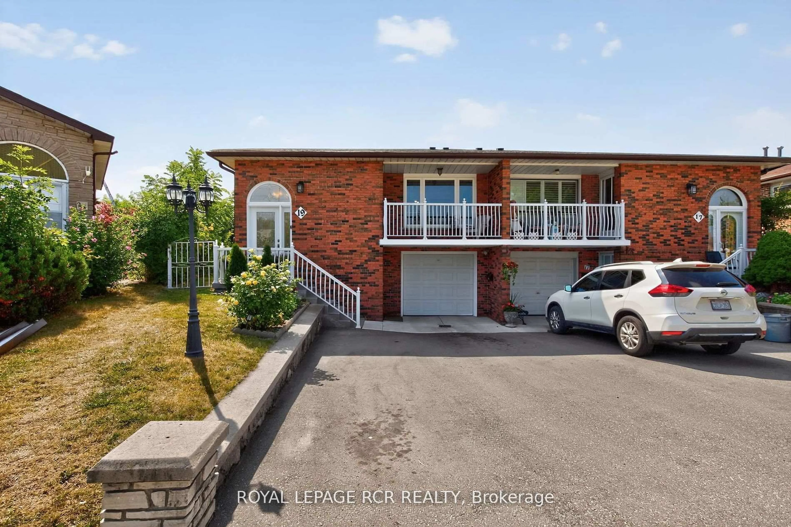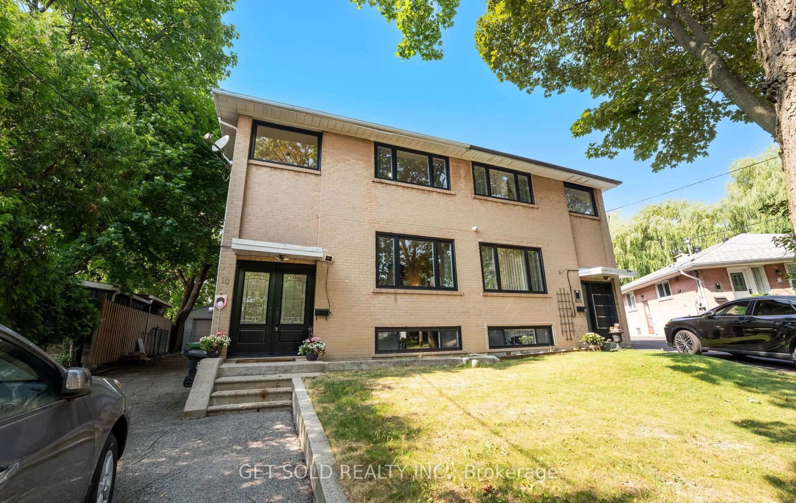Welcome to This Impressive 5-Back Split Brick Home, Perfectly Situated on a Big Pie Shaped Lot in a Quiet Cul-De-Sac street. With *7 Bedrooms* 3 Kitchens* and *3 Full Bathrooms*, This Property Offers Ample Space for Growing Families, Multigenerational Living, or Investment Opportunities. * Location* The Desirable York University Heights Area with Steps to Bus Stop, only 2 km To the Subway Station, Direct Bus Line to York University, Less than 1 km to Downsview Park, Downsview Park Merchants Market and Farmers Market, Schools and Restaurants. *Upgrades* Upgraded Kitchens, Stainless Steel Appliances, Quartz Countertops, New Floors, New Bathtub, New Shower, New Railing in the Garage Door. Roof is only 3 years old. Multiple Upgrades and Improvements are Listed in the Attachment. *3 Separate Entrances. As a Bonus, The Sunroom Provides a Bright and Airy Space to Relax. The Spacious Backyard features a variety of Fruit Trees (Cherry Tree, Mulberry, Black Current, Gooseberry) and Is Completely Fenced. Unique Layout and Recent Upgrades Make This Home A Rare Find in A Desirable Neighborhood. Home Inspection Report is available Upon Request.
Inclusions: All Appliances, All Light Features, All Window Coverings
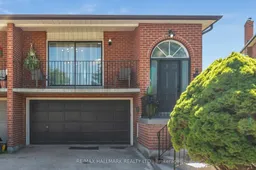 44
44

