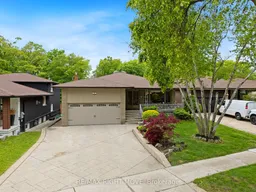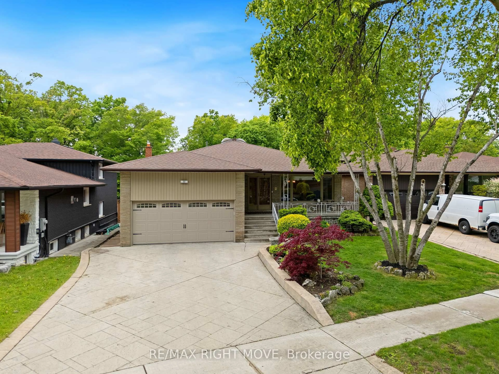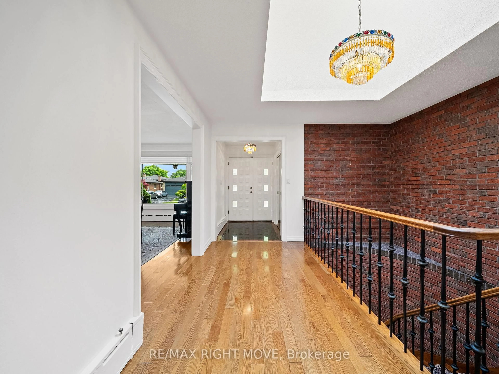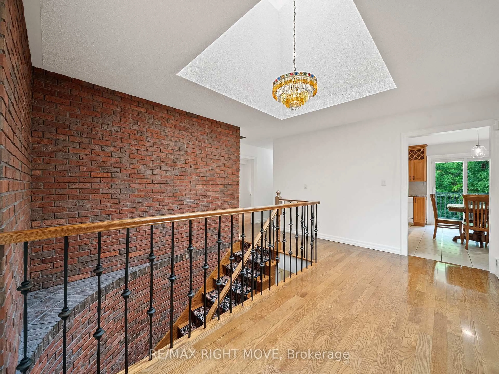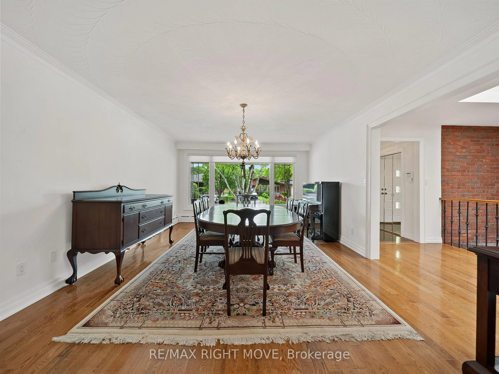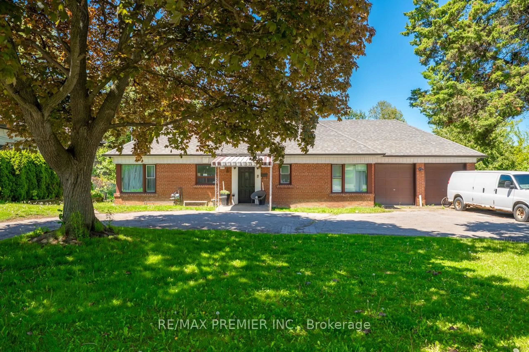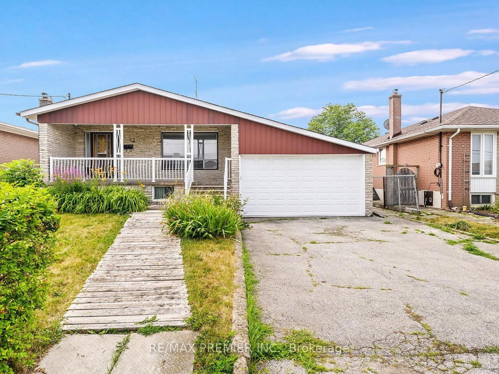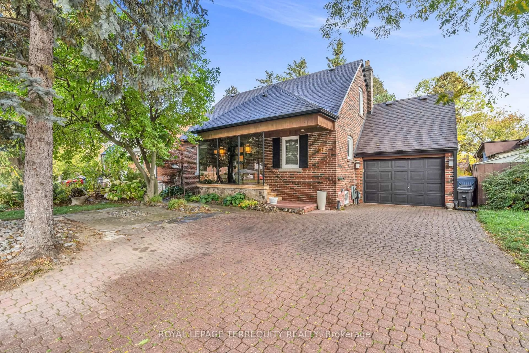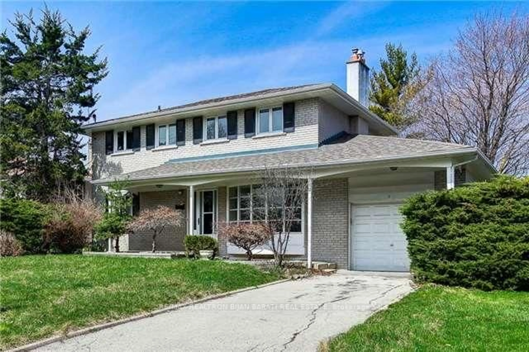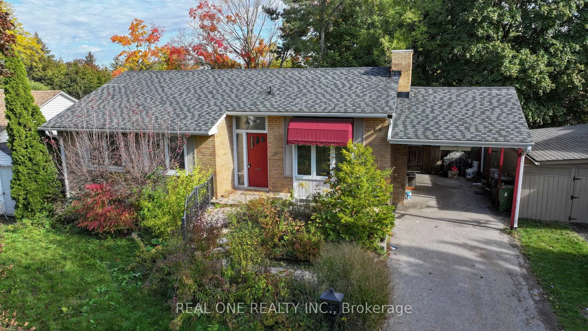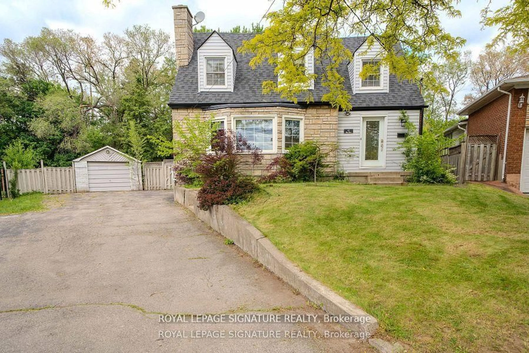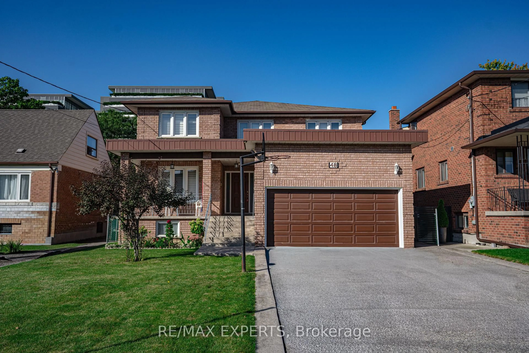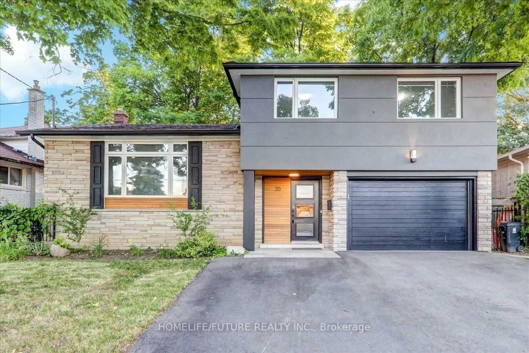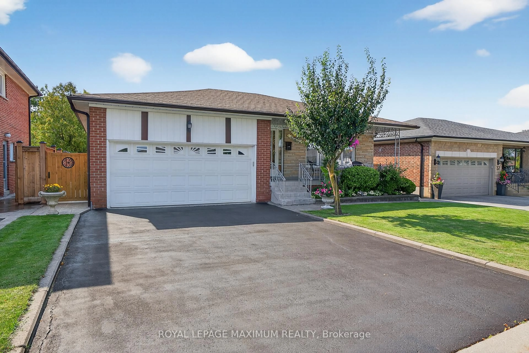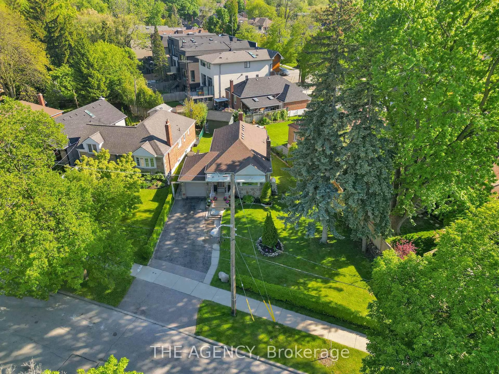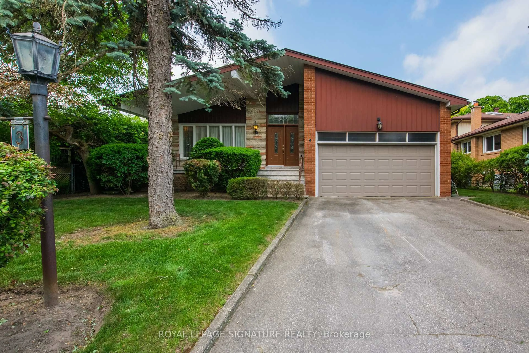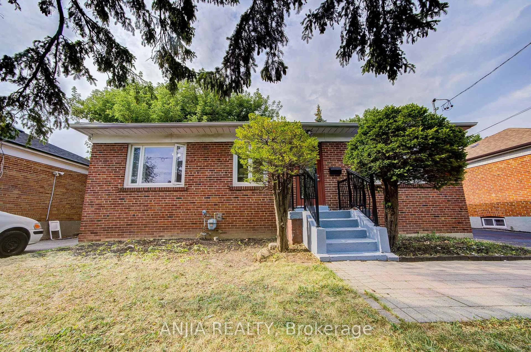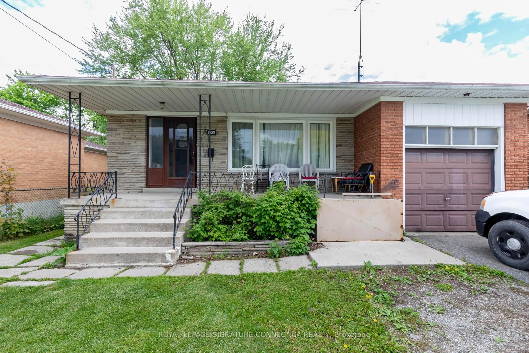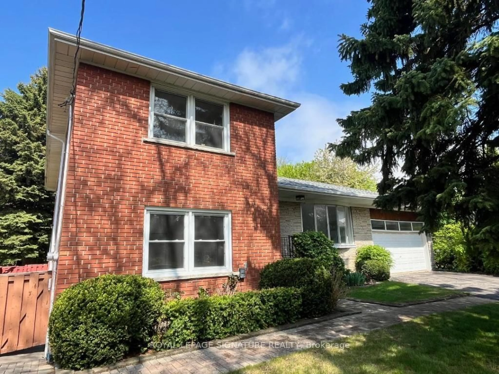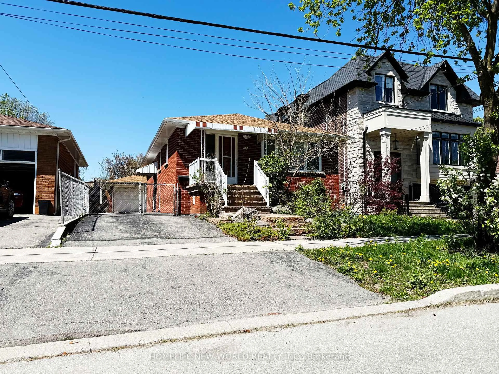22 Ladyshot Cres, Toronto, Ontario M3J 1X2
Contact us about this property
Highlights
Estimated valueThis is the price Wahi expects this property to sell for.
The calculation is powered by our Instant Home Value Estimate, which uses current market and property price trends to estimate your home’s value with a 90% accuracy rate.Not available
Price/Sqft$874/sqft
Monthly cost
Open Calculator

Curious about what homes are selling for in this area?
Get a report on comparable homes with helpful insights and trends.
*Based on last 30 days
Description
Welcome to 22 Ladyshot Crescent, a rare offering in one of the areas most coveted pockets. This is the first time this home has ever been on the market, and it's easy to see why its been so tightly held. Set on a spectacular 51 x 184 lot that backs onto a serene ravine, with 3400+ of finished living space, the setting is nothing short of extraordinary; with mature trees, peaceful views, and an unmatched sense of privacy and space. The main level features 3 generously sized bedrooms, 1.5 bathrooms, and a bright, open-concept living and dining area that flows beautifully for both everyday living and entertaining. The kitchen offers serene views and walks out to a covered balcony; the perfect place to enjoy morning coffee, evening drinks, or the simple calm of the outdoors. Downstairs, the walkout lower level expands your living space with a rec room with bar, second kitchen, additional room or home office, and a bathroom ideal for guests, extended family, or a versatile work-from-home setup. But the backyard is where this home truly sets itself apart. In addition to a traditional patio off the main home, theres a second outdoor lounge area at the rear of the property, nestled beside a standalone garden studio with a wrap-around porch. This incredible bonus space includes a kitchen and open living area, offering endless possibilities. Homes like this rarely come to market. This is more than a property, Its a lifestyle, a sanctuary, and a once-in-a-generation opportunity.
Property Details
Interior
Features
Lower Floor
Rec
13.96 x 4.72Kitchen
4.6 x 3.35Den
4.57 x 4.6Exterior
Features
Parking
Garage spaces 2
Garage type Attached
Other parking spaces 4
Total parking spaces 6
Property History
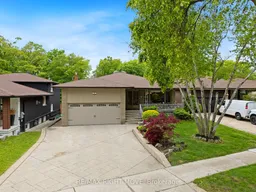 50
50