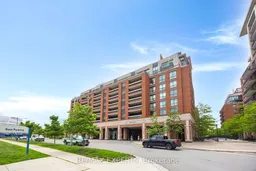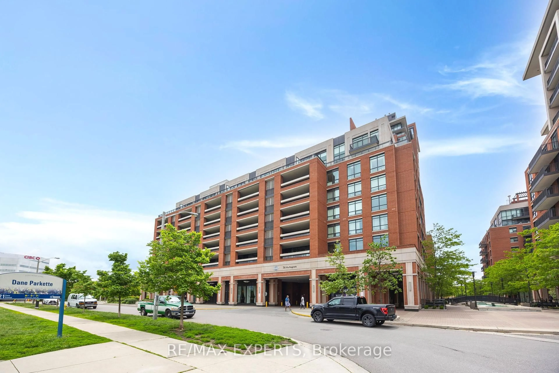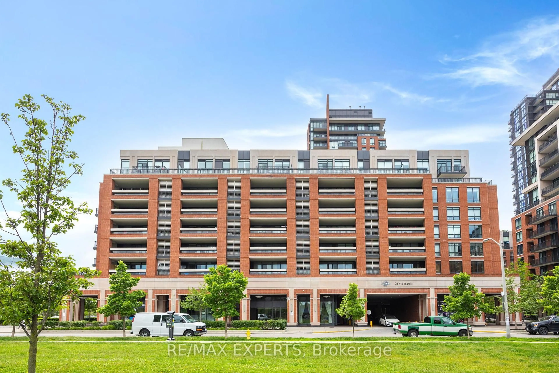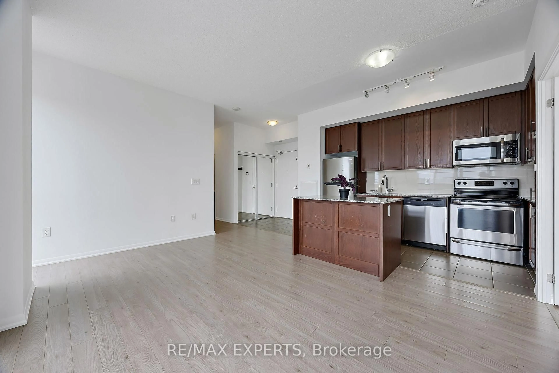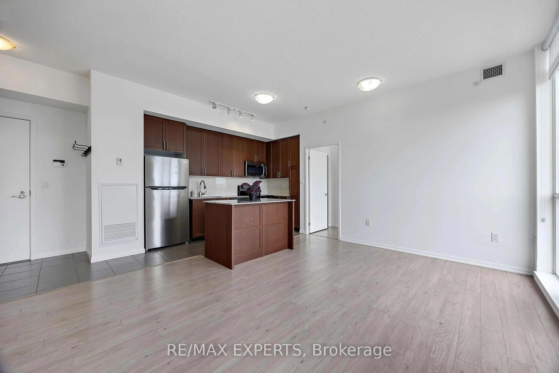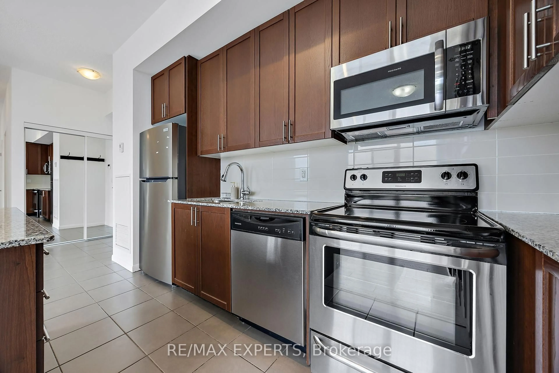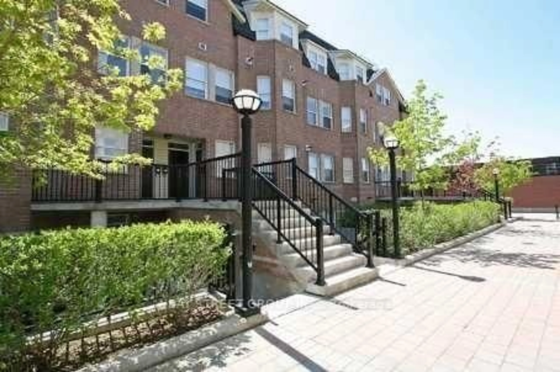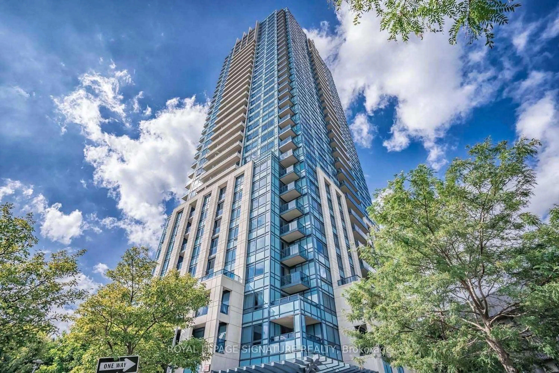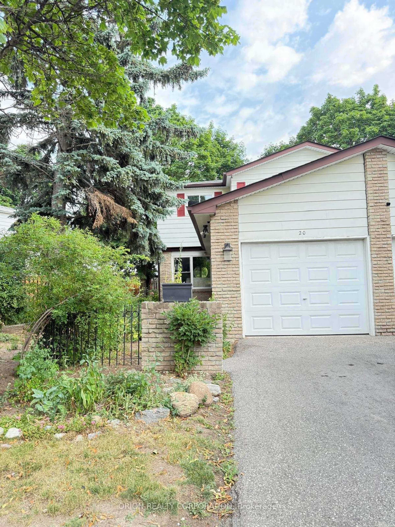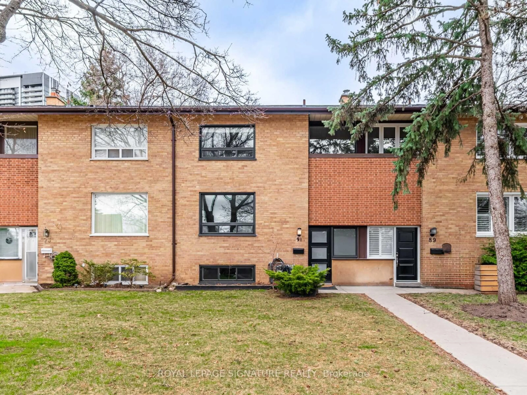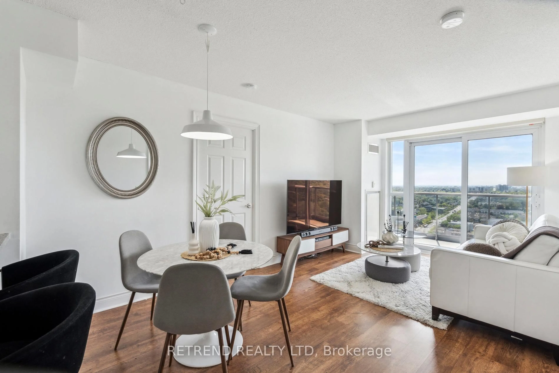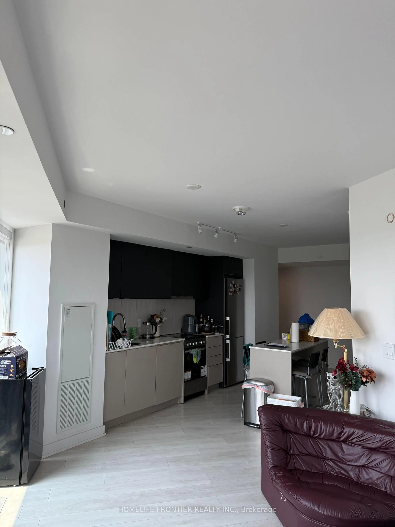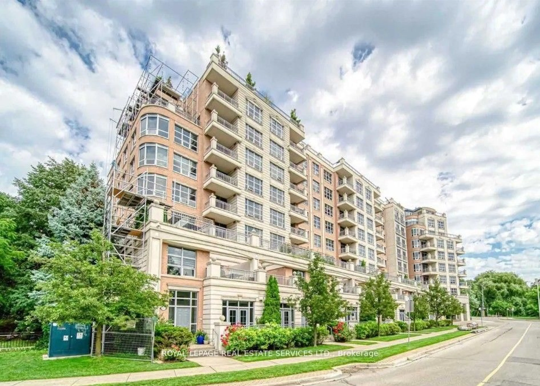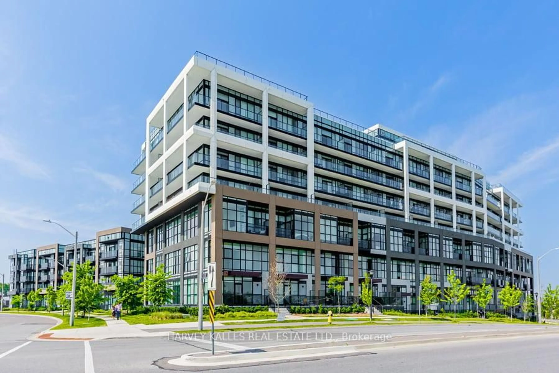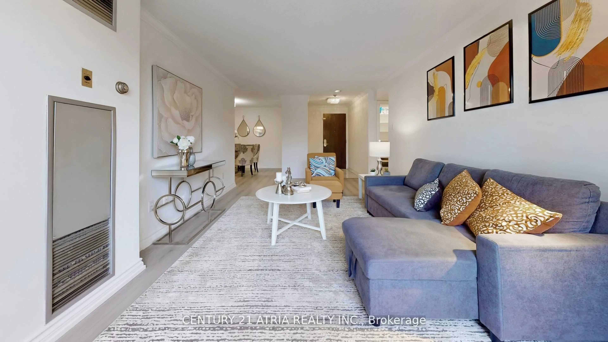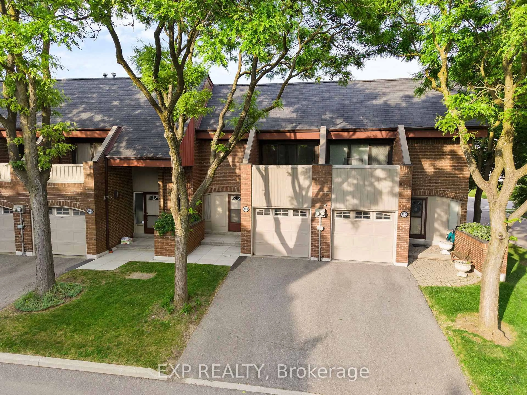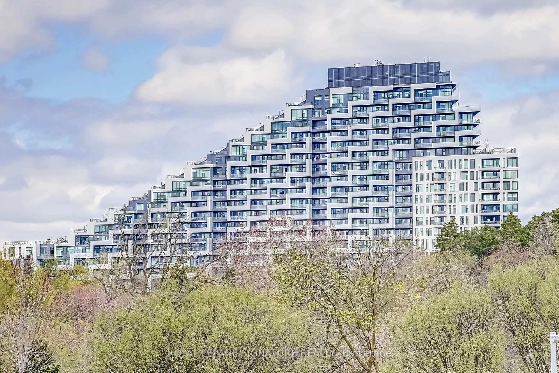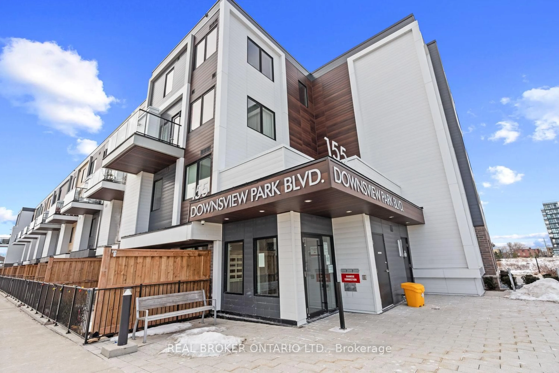36 Via Bagnato #833, Toronto, Ontario M6A 0B7
Contact us about this property
Highlights
Estimated valueThis is the price Wahi expects this property to sell for.
The calculation is powered by our Instant Home Value Estimate, which uses current market and property price trends to estimate your home’s value with a 90% accuracy rate.Not available
Price/Sqft$802/sqft
Monthly cost
Open Calculator

Curious about what homes are selling for in this area?
Get a report on comparable homes with helpful insights and trends.
+3
Properties sold*
$605K
Median sold price*
*Based on last 30 days
Description
Beautiful 3 Bed, 3 Bath Top Floor Unit At Treviso 2 With 953 Sqft Of Functional Living Space. Unbeatable Location Just Steps From 24Hr TTC (Bus 29, 52), Lawrence West Station, Yorkdale Shopping Centre, Major Retail Stores, 24/7 Shoppers Drug Mart, Daycare, Grocery Stores, Highway 401/400/Allen, Columbus Centre, And Much More. A Rare Find You Wont Want To Miss! This Sun-Drenched Unit Faces The Park & Features Floor-To-Ceiling Windows, An Open Concept Layout, Primary Bedroom with 4-Piece Ensuite Bath, Ensuite Laundry, Full Kitchen With An Island & Tons Of Cabinetry. Located In A Well-Designed Building With Stunning Italian-Inspired Architecture And Top-End Amenities Including 24Hr Security, Gym, Sauna, Party Room, Library, Visitor Parking & A Roof Top Terrace. The Terrace Offers A Tranquil Escape With An Outdoor Pool, Hot Tub, Three BBQ Stations, Ample Seating, Lush Greenery, And Is Perfect For Hosting Guests, Events, Or Simply Relaxing. This Home Is Perfect For Families With Kids Or Smart Investors Looking For A High-Demand Location. Spacious Bedrooms, Plenty Of Natural Light, And A Comfortable Flow Make It Ideal For Everyday Living.
Property Details
Interior
Features
Main Floor
Dining
2.6 x 2.9Laminate / Combined W/Living / W/O To Balcony
Living
2.1 x 2.9Laminate / Combined W/Dining / Open Concept
Primary
3.0 x 3.7Laminate / 4 Pc Ensuite / Large Window
2nd Br
3.4 x 2.8Laminate / Double Closet / Large Window
Exterior
Features
Parking
Garage spaces 1
Garage type Underground
Other parking spaces 0
Total parking spaces 1
Condo Details
Amenities
Bike Storage, Outdoor Pool, Party/Meeting Room, Rooftop Deck/Garden, Visitor Parking, Gym
Inclusions
Property History
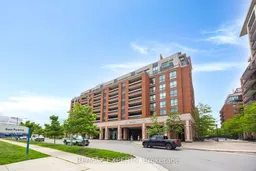 31
31