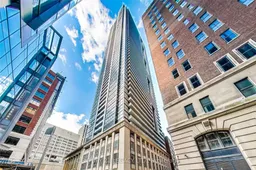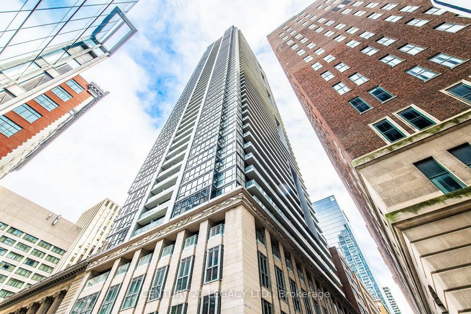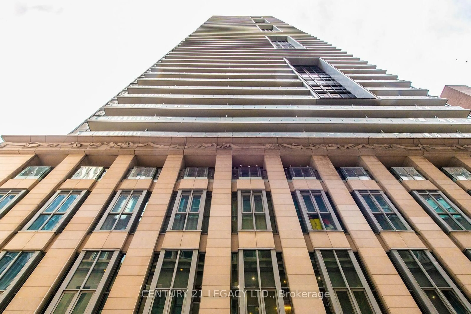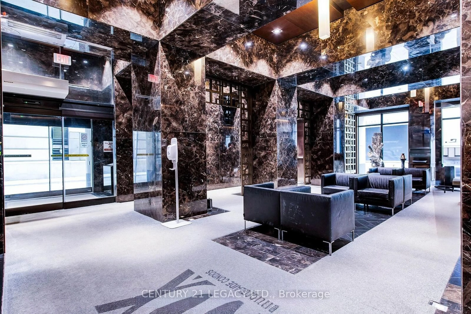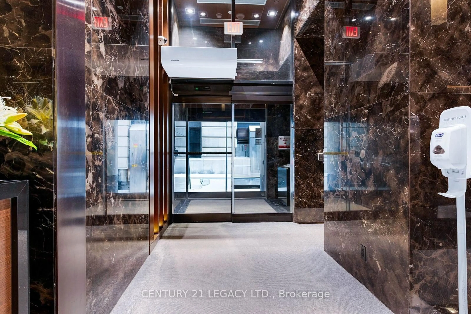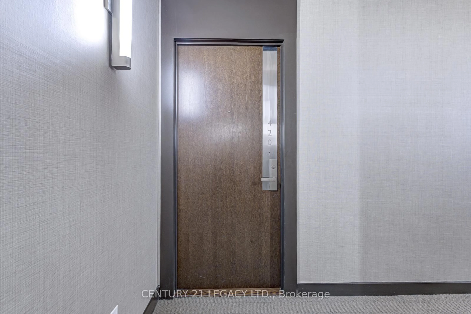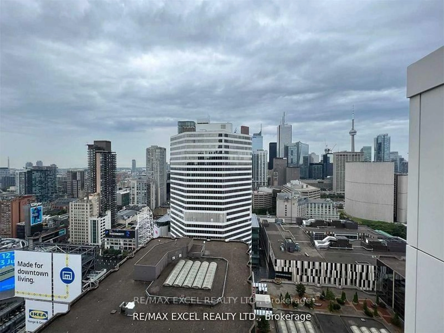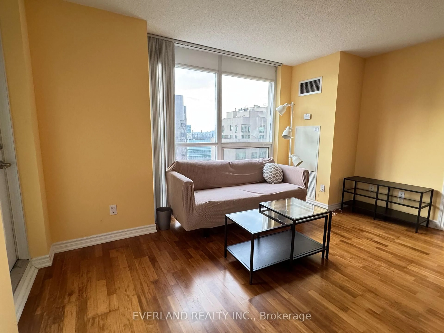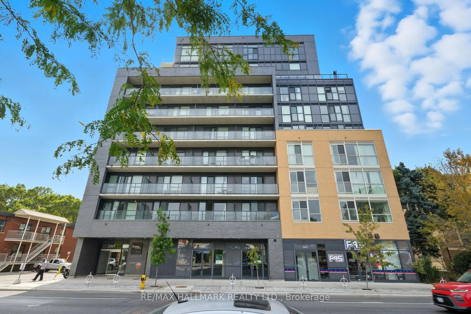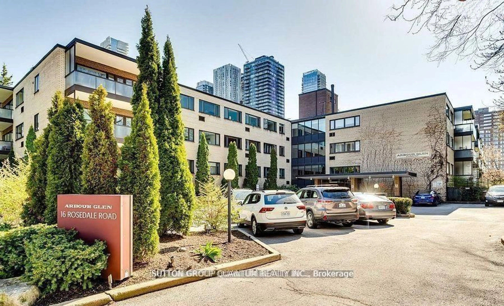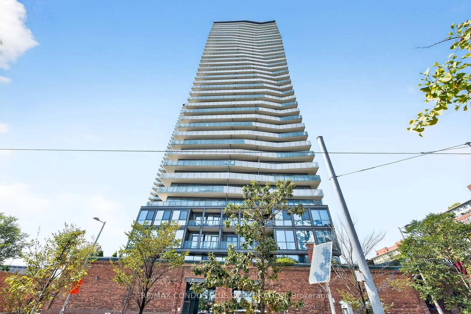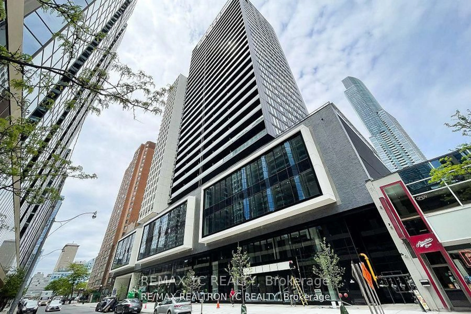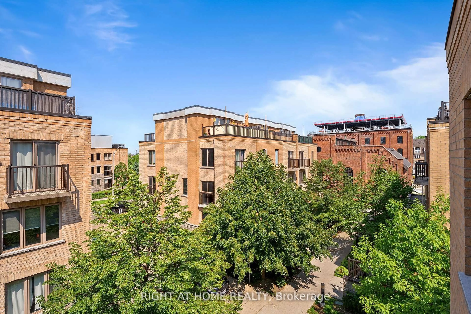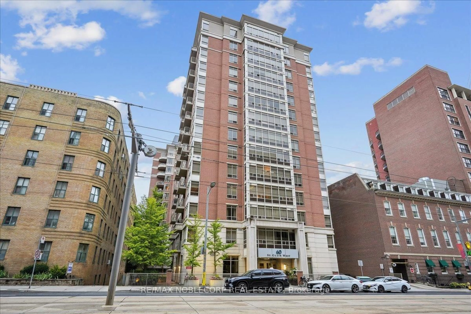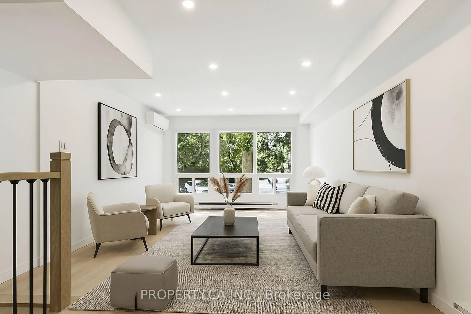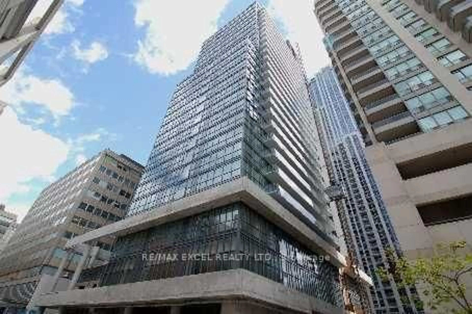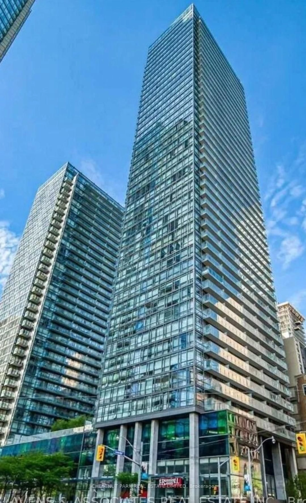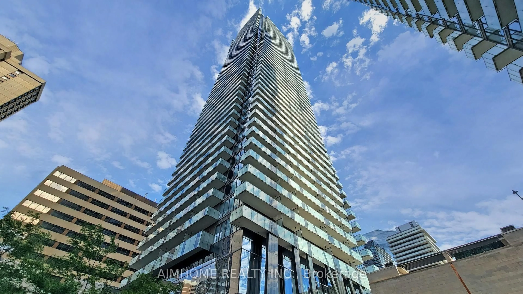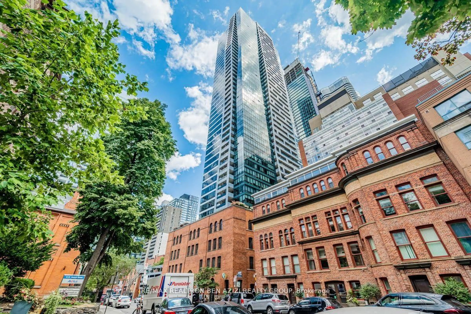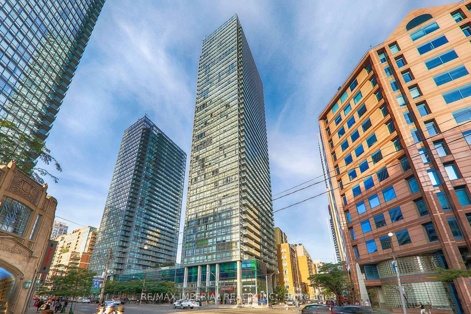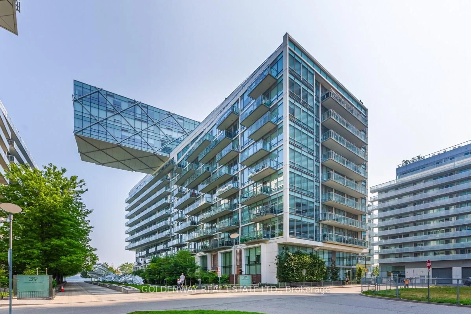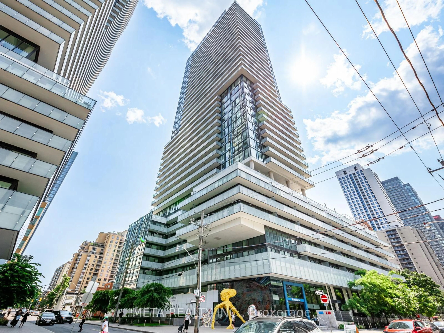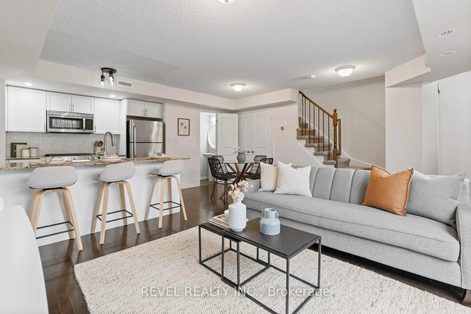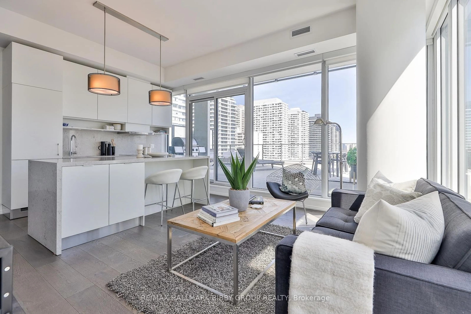70 Temperance St #4201, Toronto, Ontario M5H 4E8
Contact us about this property
Highlights
Estimated valueThis is the price Wahi expects this property to sell for.
The calculation is powered by our Instant Home Value Estimate, which uses current market and property price trends to estimate your home’s value with a 90% accuracy rate.Not available
Price/Sqft$937/sqft
Monthly cost
Open Calculator

Curious about what homes are selling for in this area?
Get a report on comparable homes with helpful insights and trends.
+32
Properties sold*
$657K
Median sold price*
*Based on last 30 days
Description
Stunning 2 Bed + Den, 2 Bath Condo in Toronto's Financial District with Iconic City Views! Bright & functional 708 Sq Ft layout featuring 9' ceilings, floor-to-ceiling windows & modern finishes throughout. Open-concept living/dining area with integrated kitchen appliances, stone countertops & laminate flooring ideal for entertaining or working from home. Primary bedroom includes 3-pc ensuite & double closet. Small study offers flexible use as office. Walk out to an oversized balcony (1.38m x 6.24m - ONLY FEW UNITS HAVE BIG BALCONIES) with breathtaking, unobstructed views of Nathan Phillips Square & City Hall. Top-Tier Amenities include Fitness centre, spin & yoga studios, virtual golf w/ putting green, boardroom & more. It is a great opportunity for end users and investors alike. Unit is now vacant and is in ready to move in condition.
Property Details
Interior
Features
Flat Floor
Living
3.05 x 3.05Laminate / W/O To Balcony / O/Looks Dining
Dining
2.71 x 3.11Laminate / Combined W/Living / Open Concept
Kitchen
4.065 x 0.9114Laminate / Granite Counter / B/I Appliances
Primary
2.97 x 2.82Laminate / 4 Pc Ensuite / Window Flr to Ceil
Exterior
Features
Condo Details
Amenities
Concierge, Gym, Party/Meeting Room, Exercise Room
Inclusions
Property History
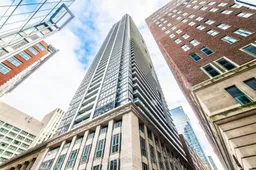 38
38