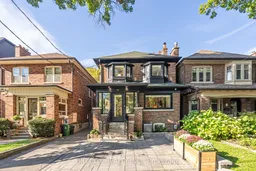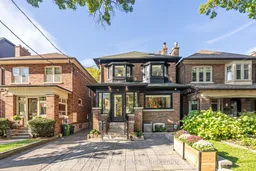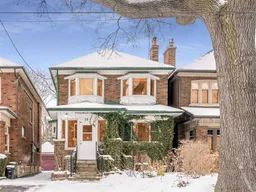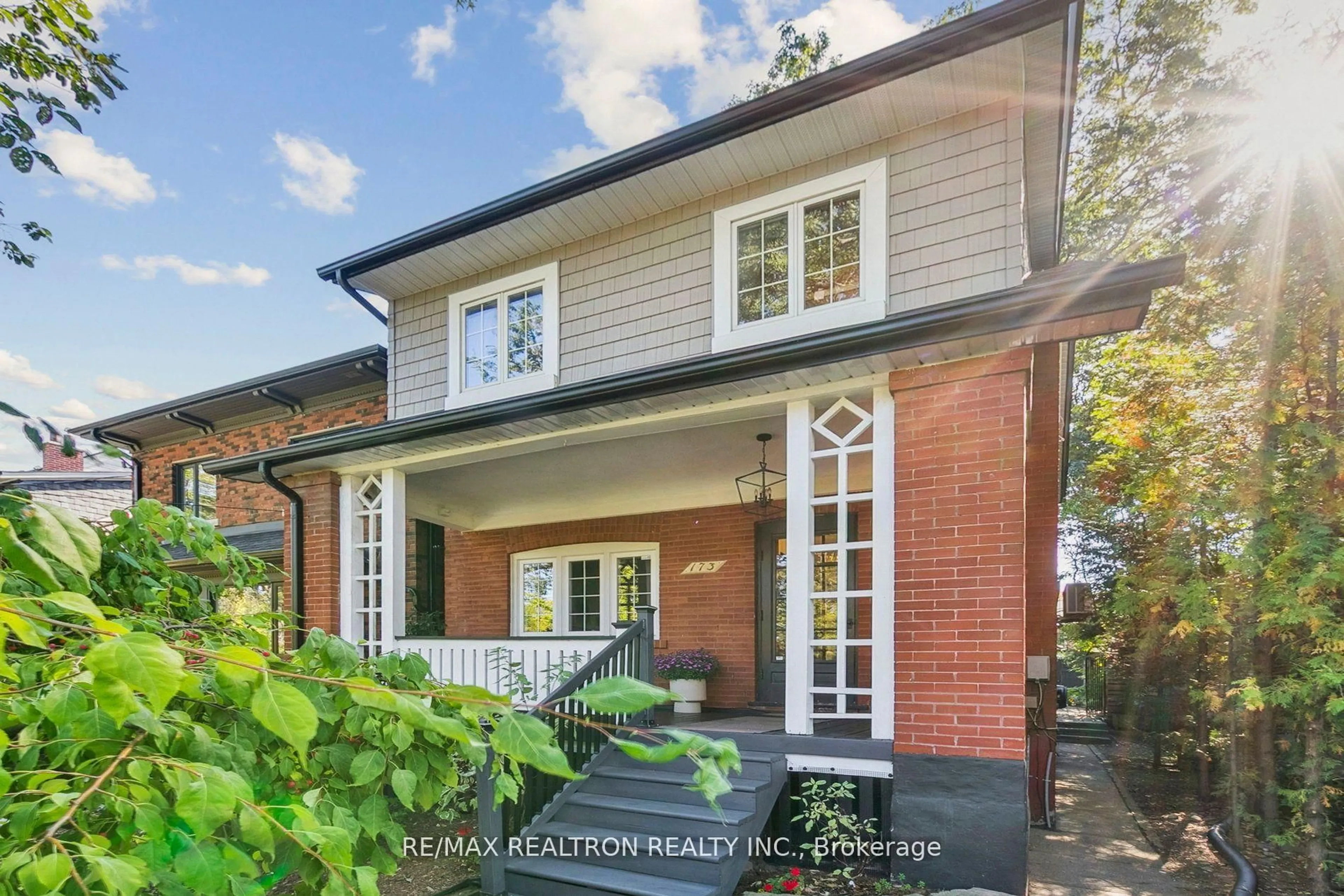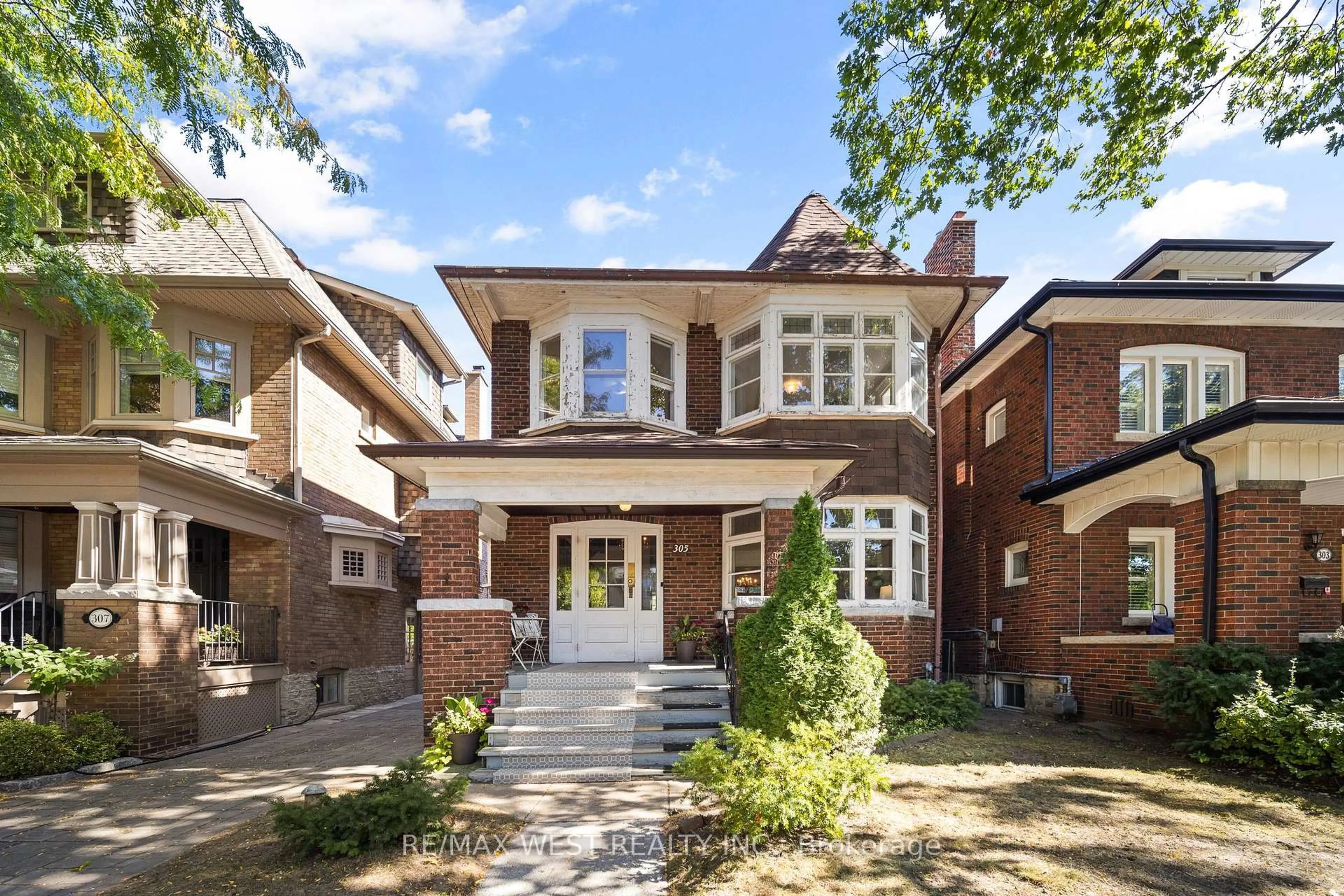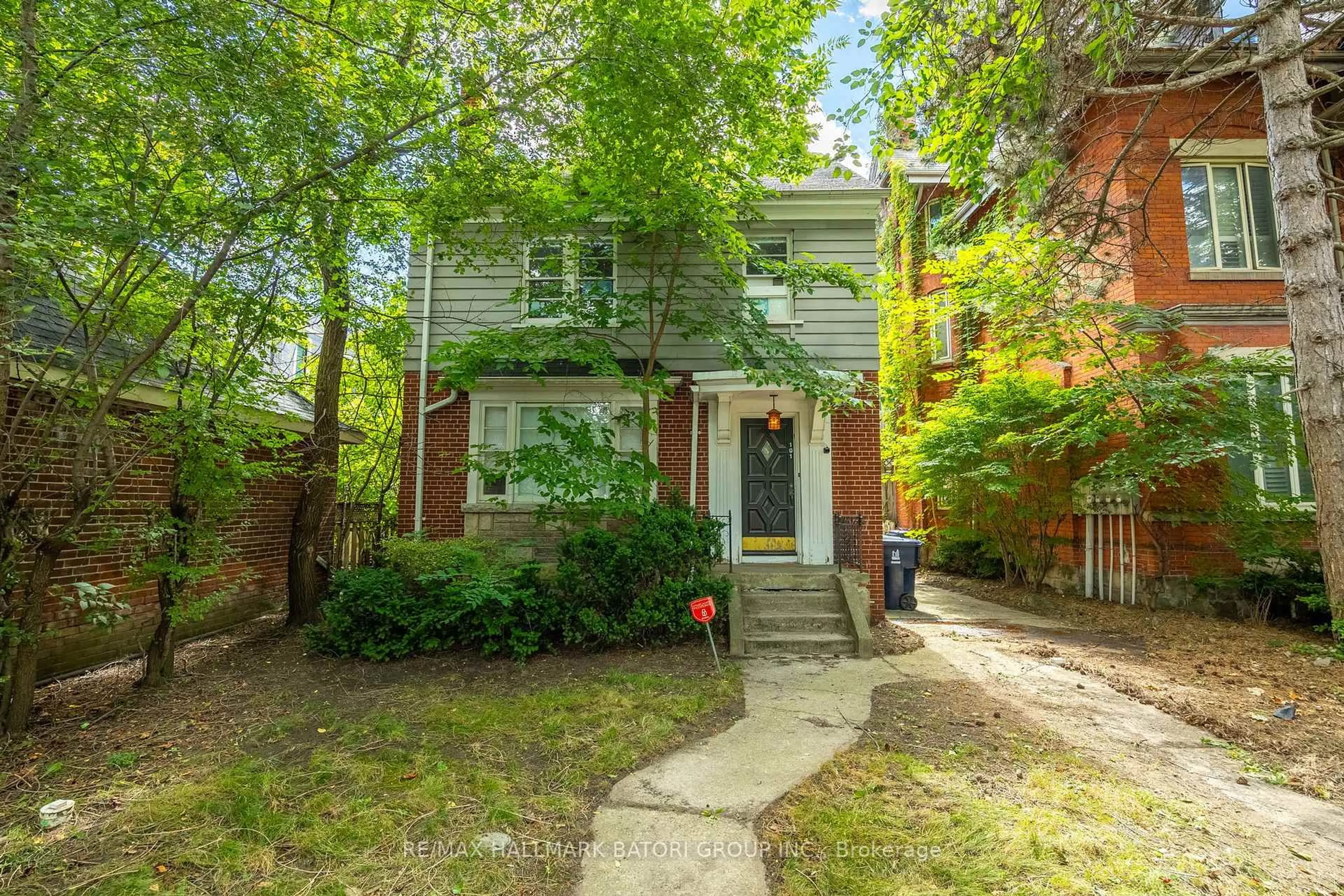Welcome To 28 Humberview Rd, A Rare Opportunity To Own A Fully Reimagined Luxury Home In The Prestigious Baby Point Neighbourhood. Meticulously Renovated From Top-To-Bottom In 2023, This Residence Combines Timeless Charm With Modern Sophistication. The Main Entrance Opens To a Light Soaked Sun Room, The Heart Of The Home Features A Stunning Open-Concept Chef's Kitchen With Bespoke Cabinetry, Walnut Butcher Block Counters, And Built-In Fisher & Paykel Appliances. Living Room Features a Custom Built Window Bench Perfect For An Afternoon Reading Nook. Every Detail Has Been Upgraded, From New Plumbing, Electrical, HVAC, And Waterproofing, To Engineered Hardwood Floors, Custom Shaker Doors, And Soundproofing. Primary Bedroom Features A Walk-Out Deck Overlooking The Backyard, Ensuite Bathroom, And Walk-In Closet. The Luxurious Bathrooms Including The Main Floor Powder Room Are Appointed With Riobel Fixtures And Elegant Tiling, While Living Spaces Are Enhanced With Custom Built-Ins And Abundant Natural Light From New Windows And Patio Doors. Outdoors, Enjoy Professional Landscaping With Interlock Stone, Private Decks, And A Newly Built Garage Currently Being Used As A Gym With Finished Interior, Heating/AC, Offering Versatile Use. It Has The Perfect Blend Of Luxury, Comfort, And Peace Of Mindset In One Of Toronto's Most Coveted Communities. At Your Door Is A Plethora Of Recreational Activities With The Humber River Trails, Old Mill Tennis Club, The Baby Point Club And Is Steps Away From Jane Subway Station (9-Minute Walk), Bloor West Village And Old Mill. With Top-Rated Schools (Humbercrest P.S. With French Immersion And St.Pius X), Boutique Shops, Gourmet Dining, And Excellent Transit Connections At Your Doorstep, This Home Delivers A True Community Feel In The Heart Of The City.
Inclusions: Renovated In 2023 With All New Appliances, Fisher & Paykel Induction Stove, Fisher & Paykel Fridge, Range Hood, Bosch Dishwasher, Built-In Microwave, Built-In Wine Fridge, Samsung Washer/Dryer, All Window Coverings, All Electric Light Fixtures. New Windows (2025), HVAC system and Central AC, Tankless Hot Water System, Water Softener. Newly Built Garage, with a Ductless AC/Heater. Upgraded Electrical Panel (200 Amps). Alarm System with Cameras. Licensed City Front Pad Parking. Front Pad Planter.
