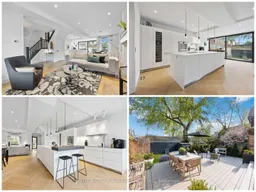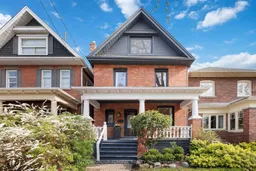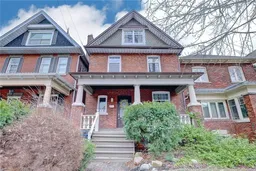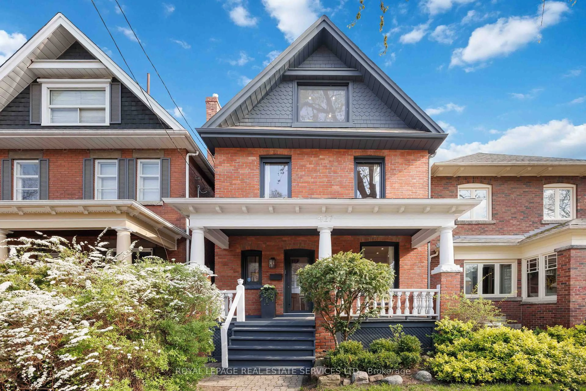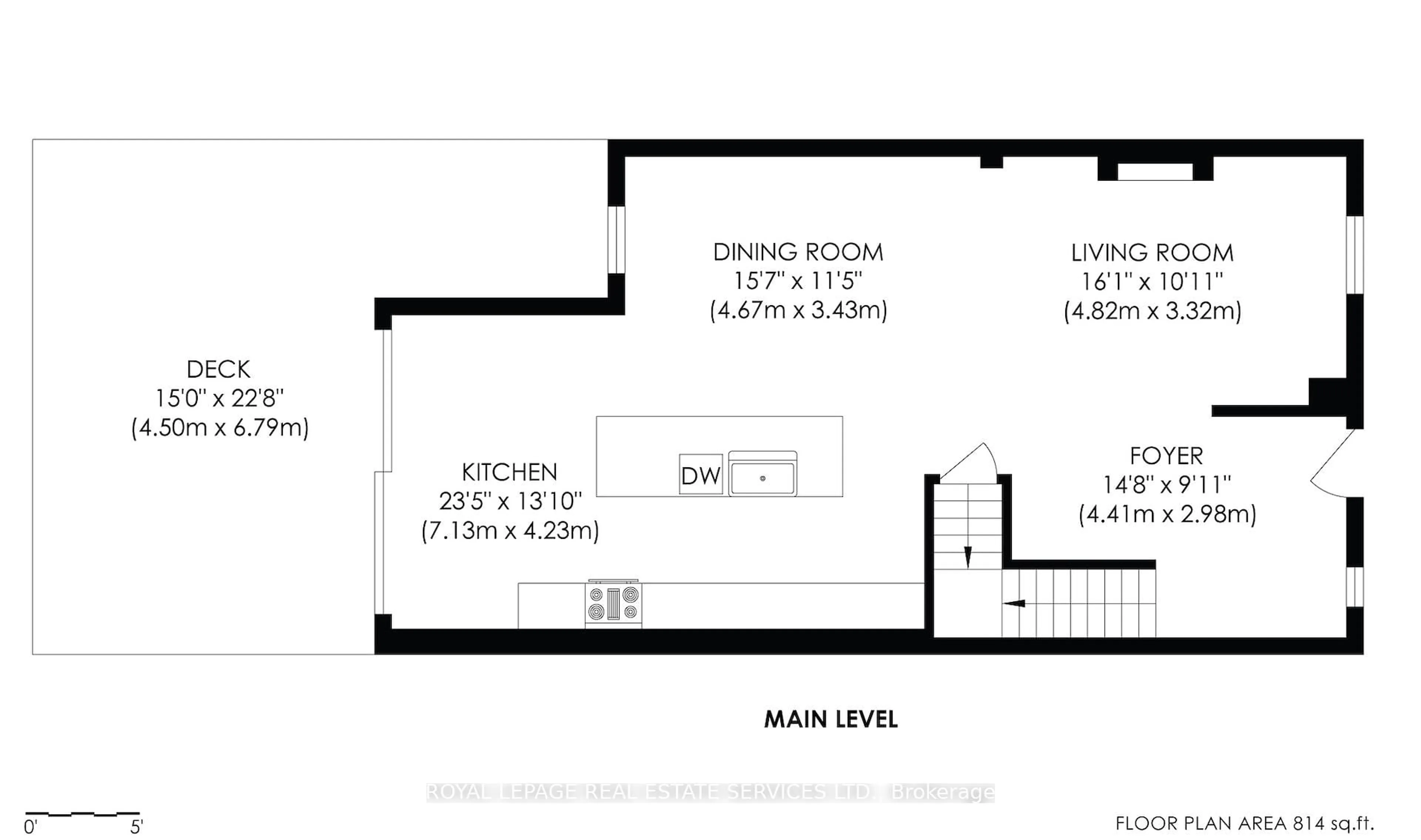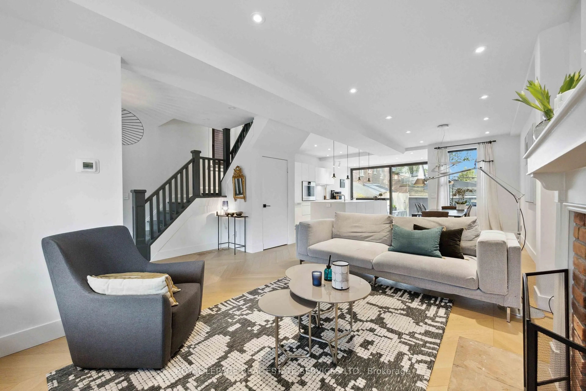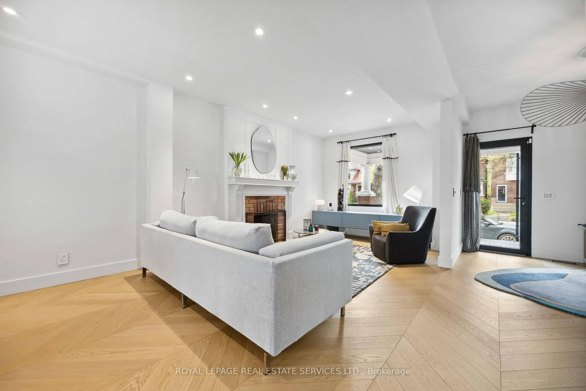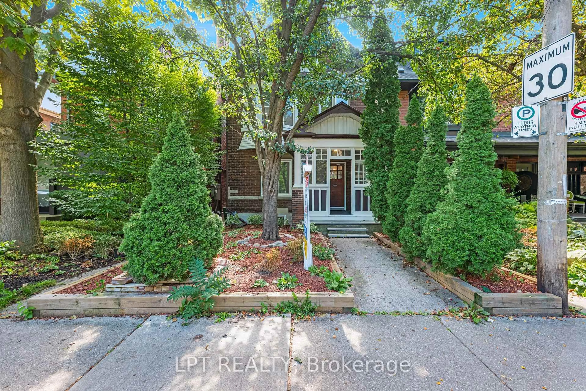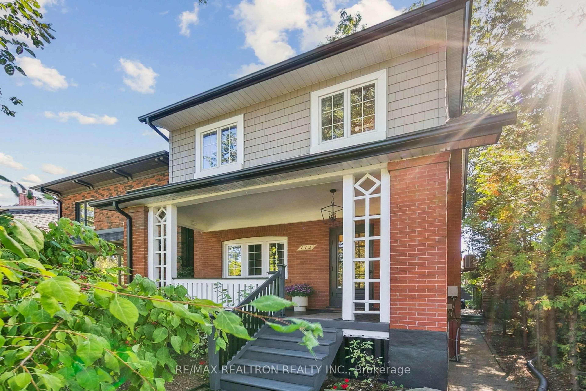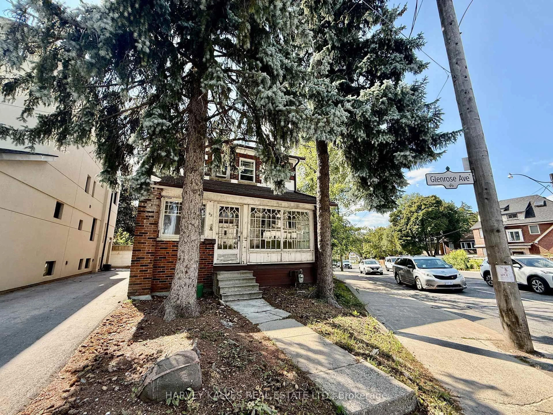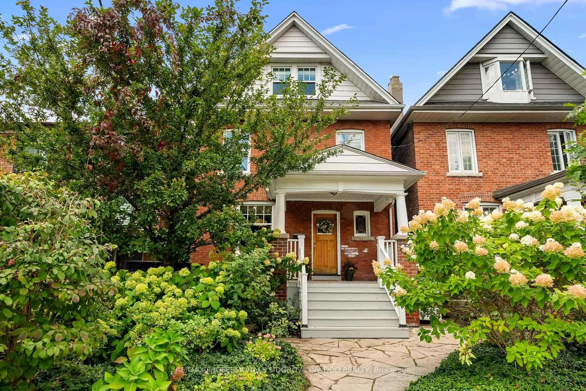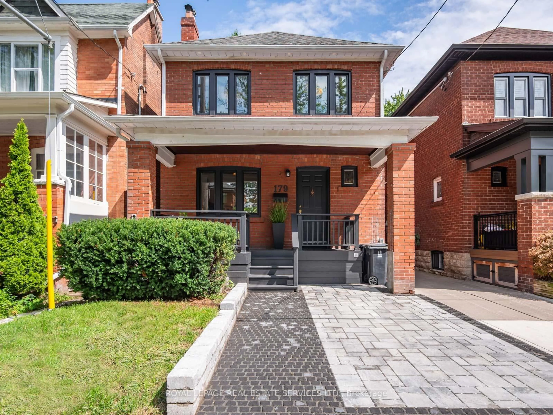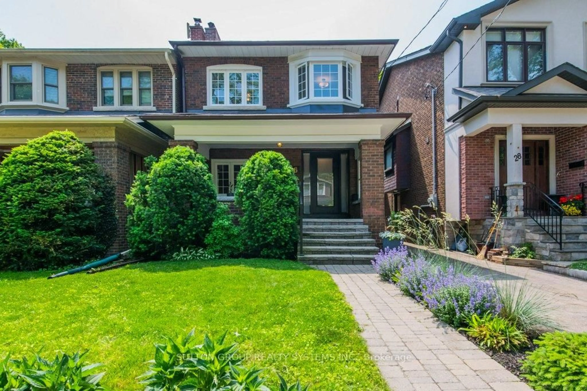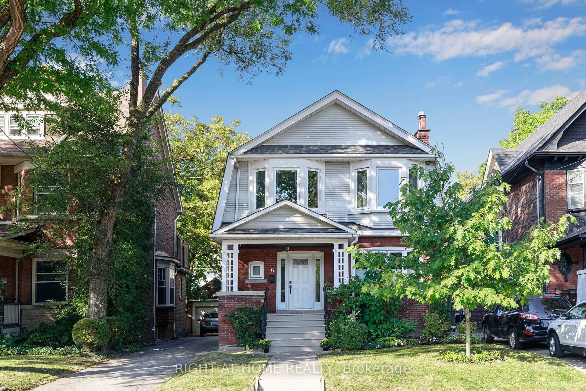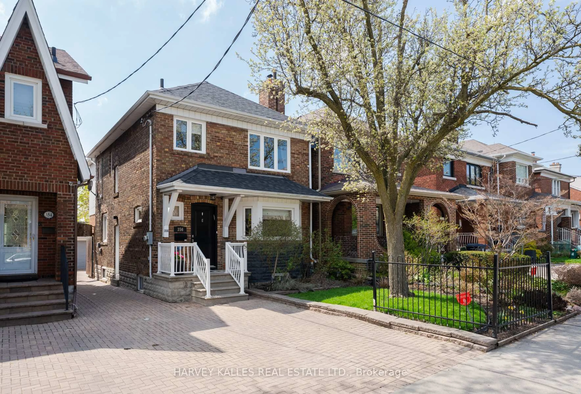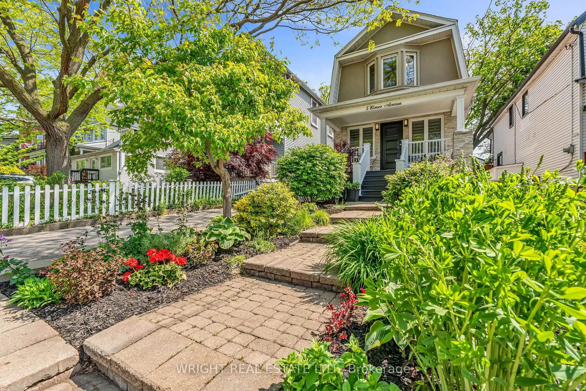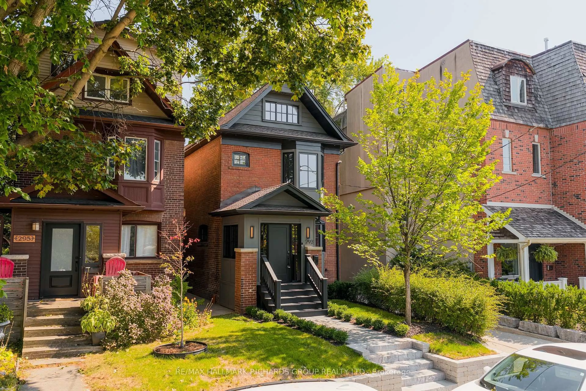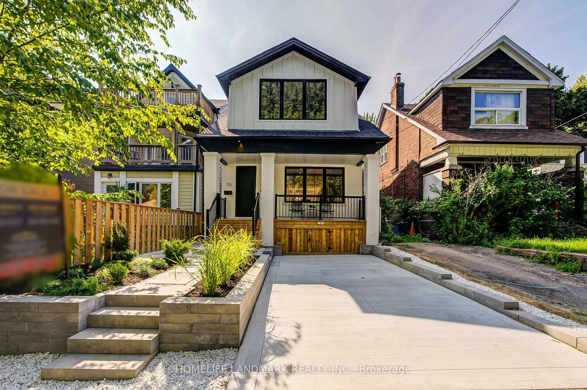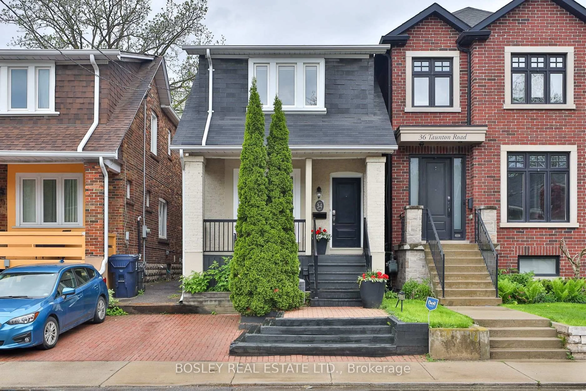427 Annette St, Toronto, Ontario M6P 1R8
Contact us about this property
Highlights
Estimated valueThis is the price Wahi expects this property to sell for.
The calculation is powered by our Instant Home Value Estimate, which uses current market and property price trends to estimate your home’s value with a 90% accuracy rate.Not available
Price/Sqft$1,304/sqft
Monthly cost
Open Calculator

Curious about what homes are selling for in this area?
Get a report on comparable homes with helpful insights and trends.
+12
Properties sold*
$1.8M
Median sold price*
*Based on last 30 days
Description
Stunning, Understated Designer Home in Torontos High Park North / Junction. This exceptional, renovated detached two-and-a-half-storey residence is a modern architectural standout. Redesigned by internationally acclaimed ARCHITECT DANIEL KARPINSKI, the interior showcases a harmonious blend of clean lines, natural materials and refined detailing. A large, welcoming front porch sets the tone for whats inside. The main floor opens into a spacious foyer, offering sight lines through the open-concept living, dining and kitchen areas all beneath high ceilings that add volume and light. At the heart of the home is a sleek BULTHAUP KITCHEN with GAGGENAU appliances and a 10-FT LONG ISLAND and wall to wall/floor to ceiling window and doors that flow out to a meticulously landscaped rear garden - a private outdoor oasis. Upstairs; the second and third floors feature four+ generous sized bedrooms (one currently used as a family room and office), CHEVRON-PATTERNED hardwood floors and two beautifully designed bathrooms. The third-floor retreat includes walkout to private balcony with impressive views -- perfect for peaceful escapes. Architectural touches include JAPANESE SHOU SUGI BAN CLADDING cladding on the garden-facing exterior. The finished lower level with a side entrance offers endless flexibility ideal for a recreation room, guest suite or creative workspace. Off street parking via laneway for one vehicle. Ideally located near the boutiques, shops and restaurants of both Bloor West Village and The Junction. Surrounded by top-rated schools including Annette Jr/Sr Public School, Humberside Collegiate and St. Cecilia Catholic School plus steps to Ravina Gardens Park, Annette Community Recreation Centre & Pool. Enjoy easy access to Runnymede TTC Station, UP Express, bike paths, Torontos High Park, easy to major highways and more. This is a rare opportunity to own a distinctive, expertly crafted home in one of Torontos most desirable and connected neighbourhoods.
Property Details
Interior
Features
Main Floor
Foyer
4.41 x 2.98hardwood floor / Glass Block Window / W/O To Porch
Living
4.82 x 3.32hardwood floor / Fireplace / Open Concept
Dining
15.7 x 11.5hardwood floor / Open Concept / O/Looks Backyard
Kitchen
23.5 x 13.1Open Concept / Centre Island / W/O To Deck
Exterior
Features
Parking
Garage spaces -
Garage type -
Total parking spaces 1
Property History
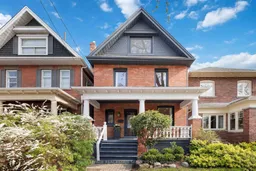 41
41