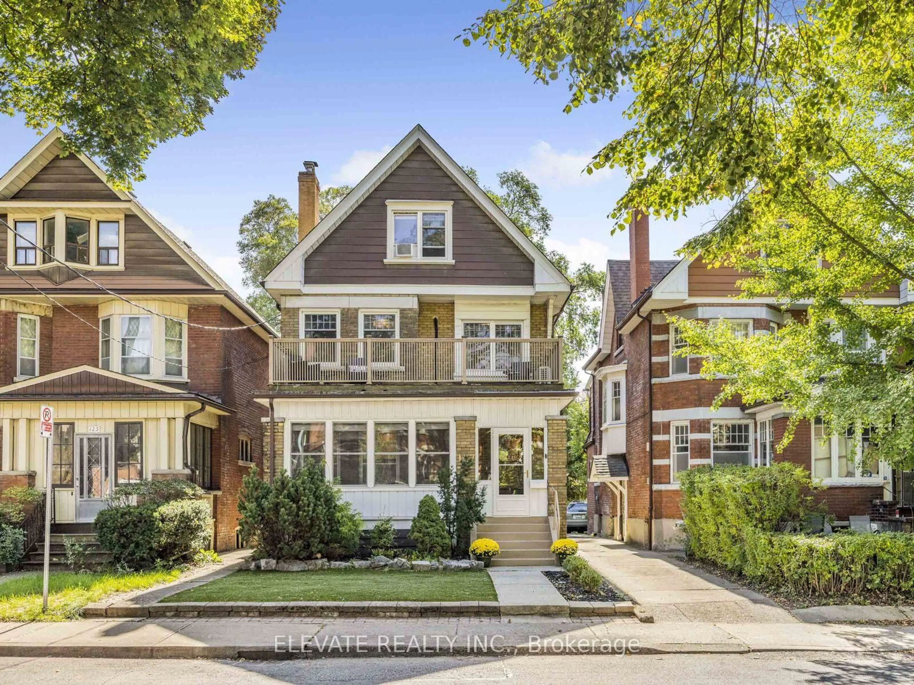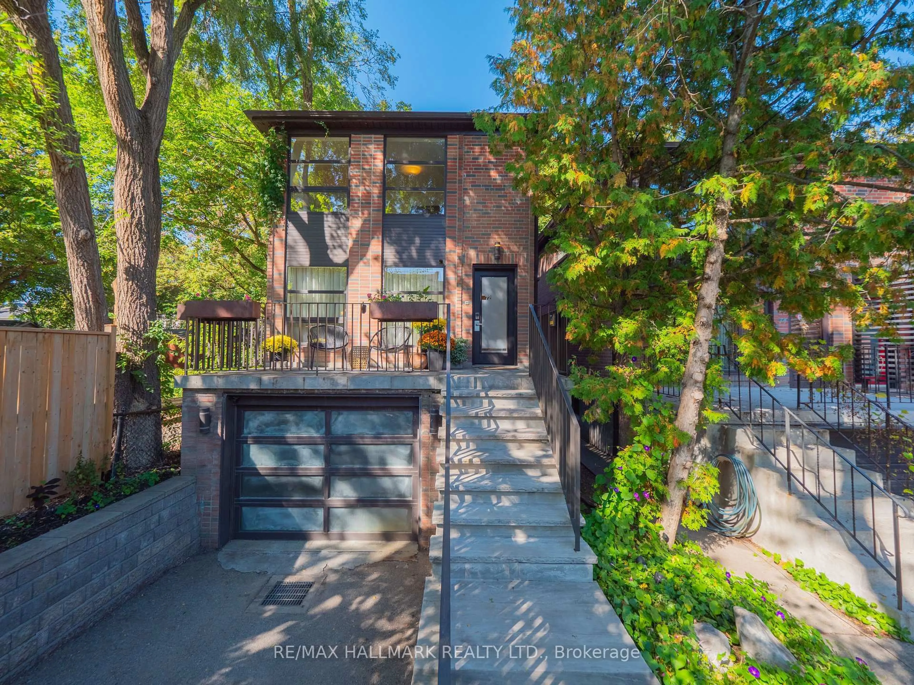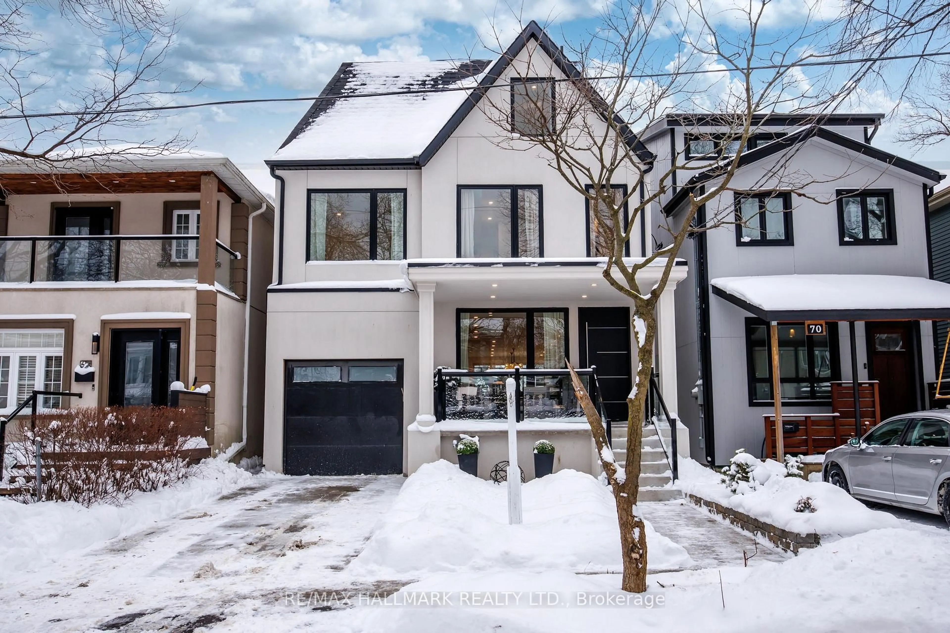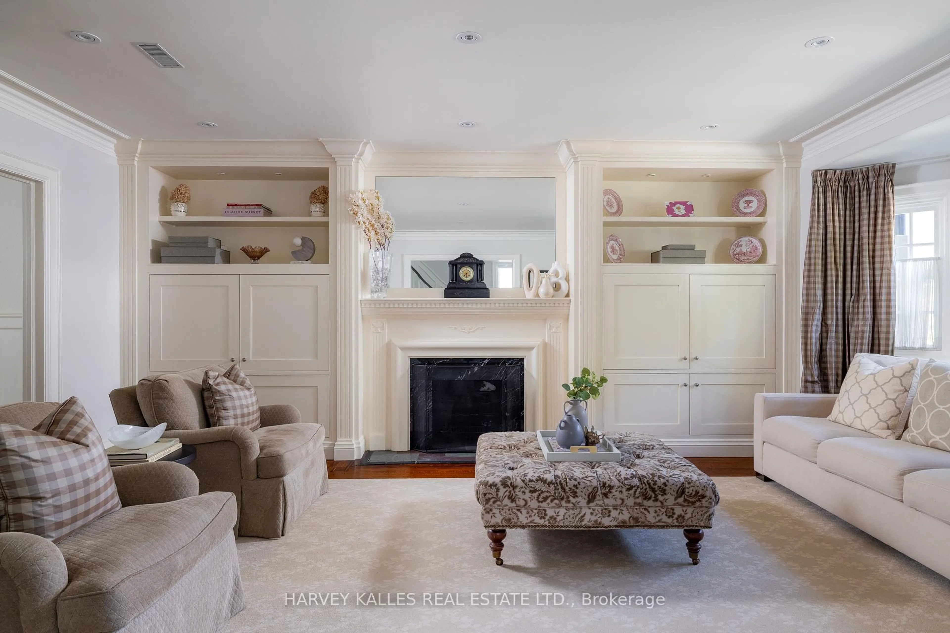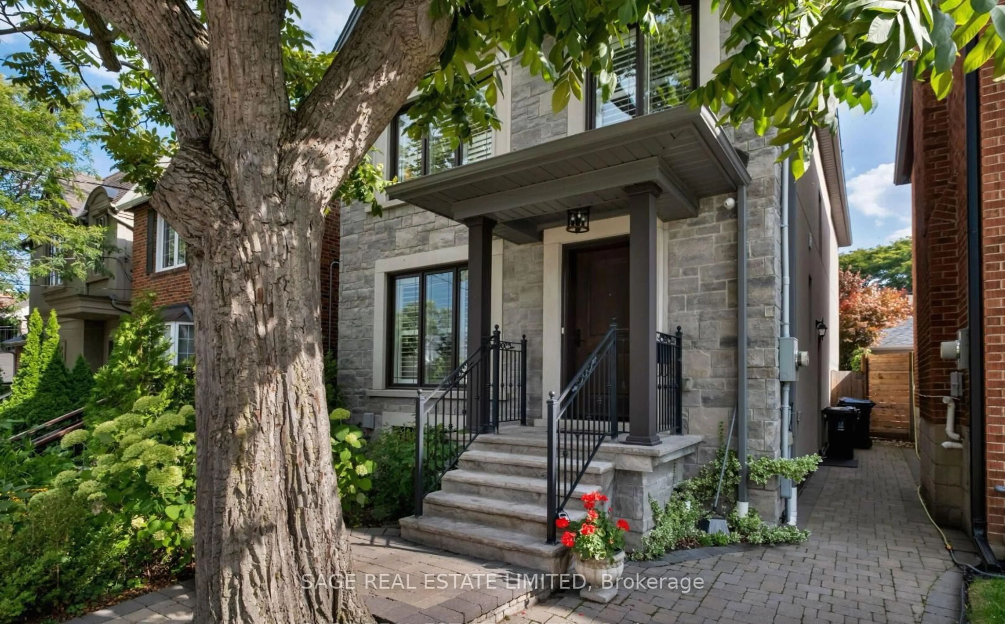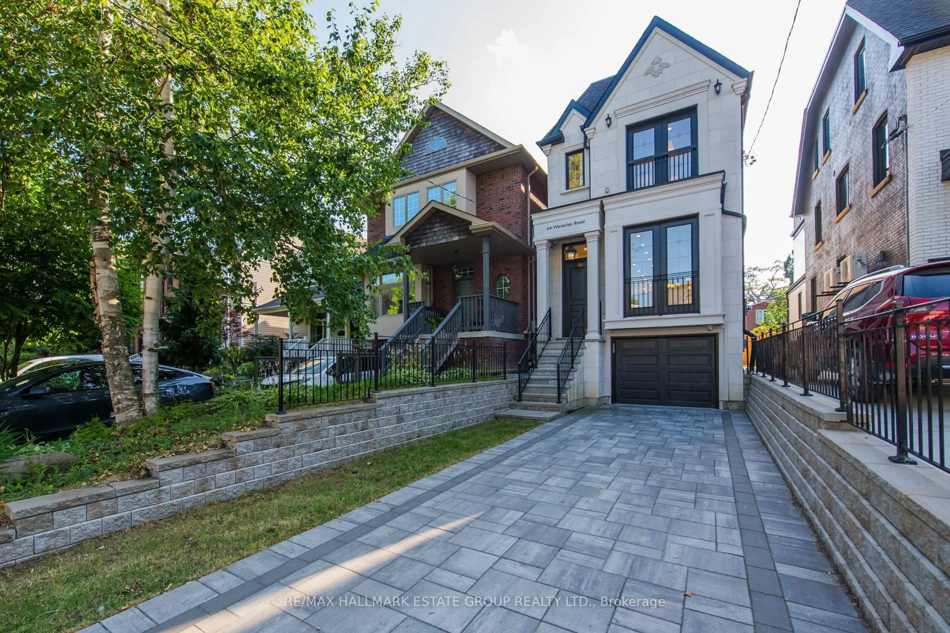Designed with families in mind, this elegant residence blends period charm with modern design. Generous room sizes, thoughtful flow, and beautiful finishes make it as stylish as it is practical for busy family life. At the heart of the home, the chefs kitchen is anchored by a massive marble island (perfect for cooking, homework, or family gatherings), complete with heated wide-plank white oak floors, a 6-burner AGA stove, dual KitchenAid dishwashers, sleek cabinetry, and brass accents. Sliding doors open seamlessly to a cedar deck and private backyard, while the screened Muskoka room extends the seasons for outdoor living. The formal living room, with leaded-glass windows and an oversized Valor gas fireplace, offers a warm space for family downtime or entertaining. Upstairs, three generous bedrooms and a charming family bath with clawfoot tub provide plenty of room for children. The third-floor primary retreat is a serene escape, featuring cathedral ceilings, a cozy lounge area, walk-in closet, and a 5 piece ensuite with custom double vanity, quartz counters, and champagne-brass fixtures, all framed by tranquil treetop views.The bright, professionally waterproofed lower level functions beautifully as an in-law or nanny suite with private side entrance, kitchenette/laundry, a large bedroom, and a spacious rec room, ideal for kids' play or teen hangouts. Outdoors, enjoy landscaped front gardens with hydrangea and a maple tree, a lush fenced backyard with privacy hedging, and parking for three on the private drive.A rare opportunity to own a home that radiates warmth, character, and style- plus all the practicalities of family living- in a coveted neighbourhood setting, just steps from top schools, the Baby point club, Bloor's shops and restaurants, the Humber River parks and bike path, and the TTC.
Inclusions: stainless steel french door refridgerator, 6 burner AGA gas range, brass pot filler, stainless steel range hood, 2 stainless steel Kitchenaid dishwashers, electrical light fixtures and existing window coverings, exterior front and back irrigation system, sump pump, garden shed
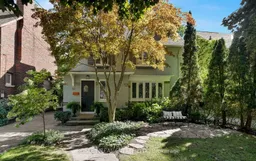 49Listing by trreb®
49Listing by trreb® 49
49

