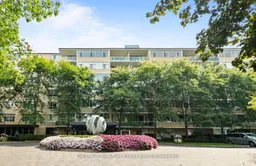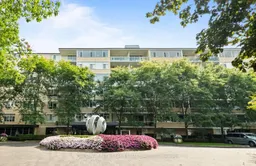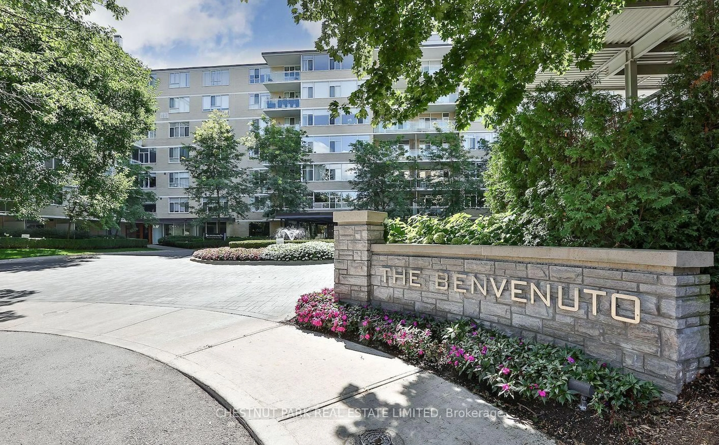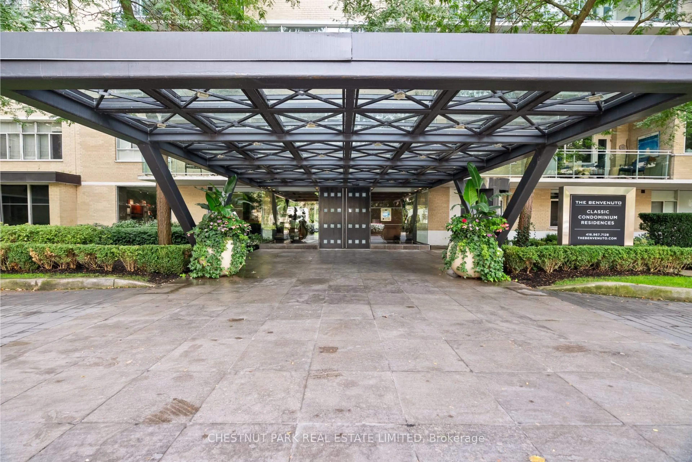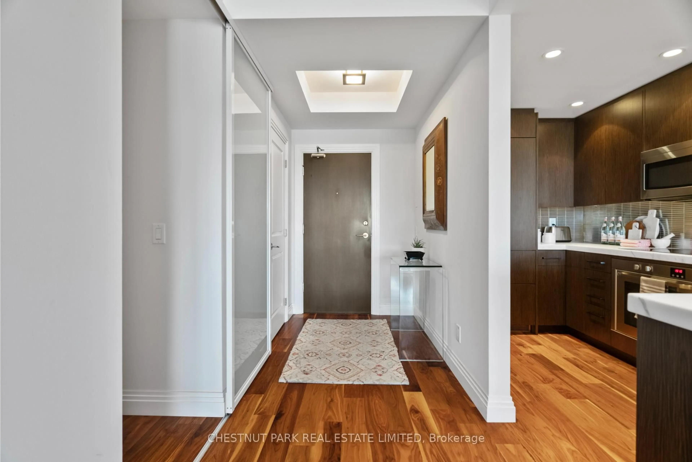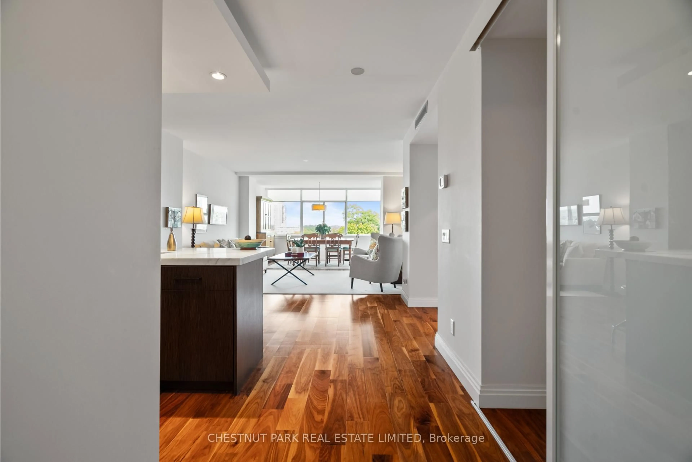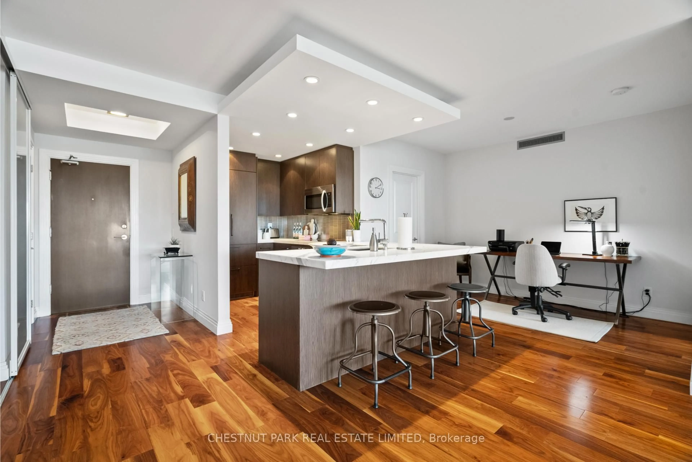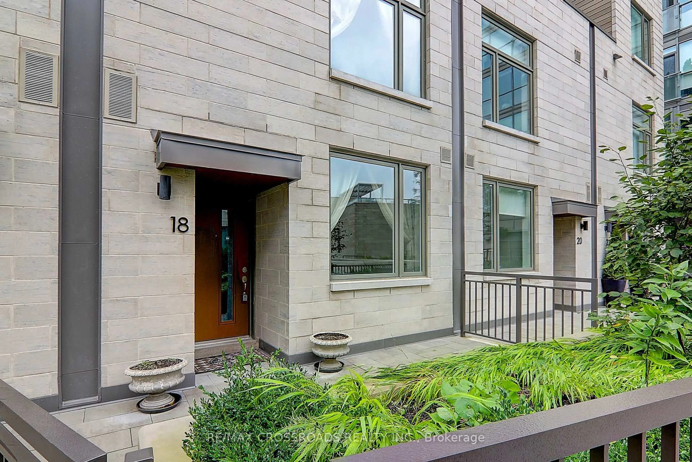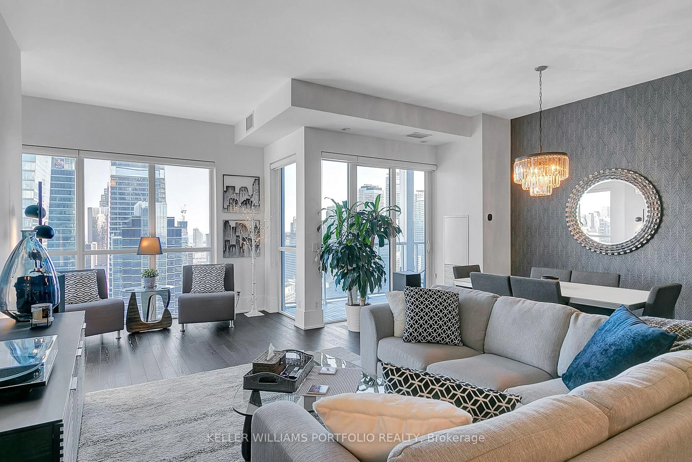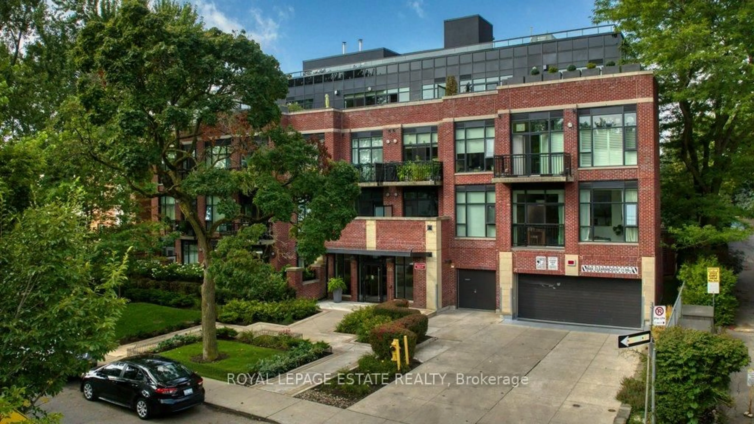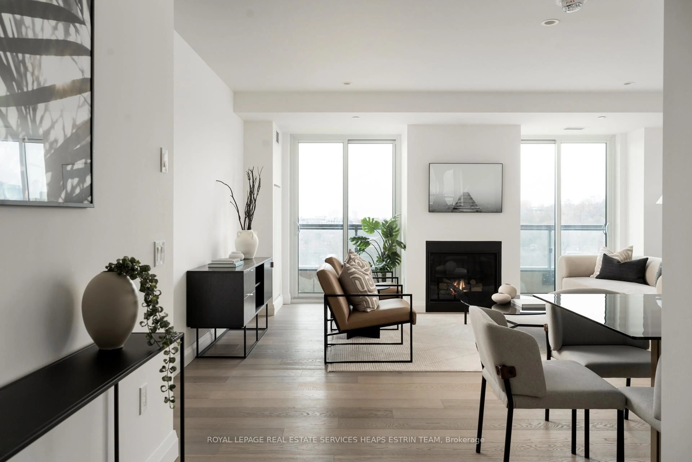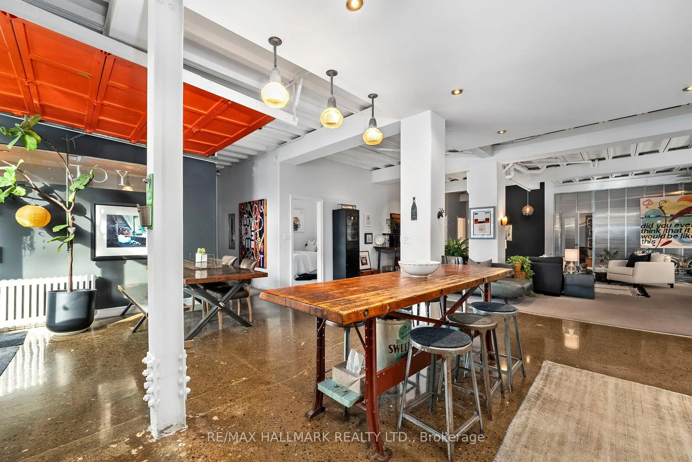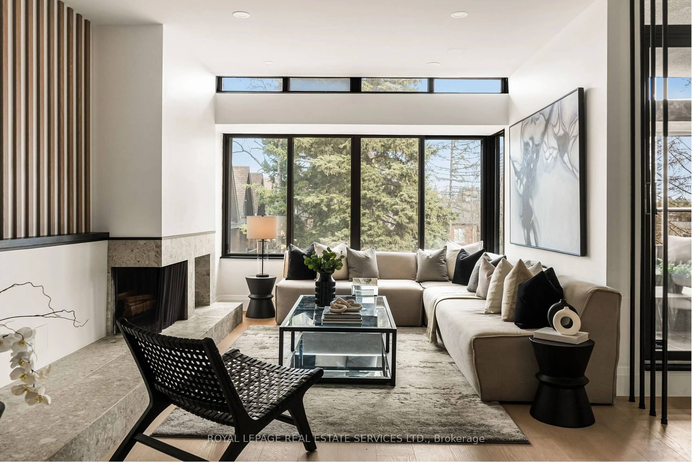1 Benvenuto Pl #720, Toronto, Ontario M4V 2L1
Contact us about this property
Highlights
Estimated valueThis is the price Wahi expects this property to sell for.
The calculation is powered by our Instant Home Value Estimate, which uses current market and property price trends to estimate your home’s value with a 90% accuracy rate.Not available
Price/Sqft$1,048/sqft
Monthly cost
Open Calculator
Description
Welcome to suite 720 at The Benvenuto, an iconic landmark residence perched up high in the coveted South Hill neighbourhood. This exceptional 2-bedroom plus large den, 2-bathroom suite offers over 1,600 sqft of luxurious living space, thoughtfully designed for comfort, entertaining, and prestige. An unbelievable panoramic view of the cityscape. East and South views. Step inside to discover a split bedroom layout that affords great privacy. The primary suite is generous, while the second bedroom and den are perfect for guests, a home office, or flex-space to match your lifestyle. East exposure draws in morning light, enhancing the spacious, open-concept living/dining area with luxury finishes throughout. This suite includes ensuite laundry, one exclusive parking spot and a locker for added convenience. The Benvenuto building has been meticulously restored and upgraded, retaining its classic Peter Dickinson architectural elegance and marrying it with contemporary amenities. The Residents enjoy hotel-style amenities, including 24-hour concierge service, valet, guest suite, rooftop gym & panoramic terraces. Location is unmatched. From this hilltop vantage, you're just blocks from Yonge & St. Clair, Forest Hill Village, Bloor-Yorkville, ravine park access, transit & boutique shopping. A life of elegance and convenience.
Property Details
Interior
Features
Main Floor
Living
7.52 x 4.39Combined W/Dining / hardwood floor
Dining
7.52 x 4.39Combined W/Living / East View / W/O To Balcony
2nd Br
3.84 x 3.66Closet / East View / W/O To Balcony
Office
3.54 x 2.97Hardwood Floor
Exterior
Features
Parking
Garage spaces 1
Garage type Carport
Other parking spaces 0
Total parking spaces 1
Condo Details
Inclusions
Property History
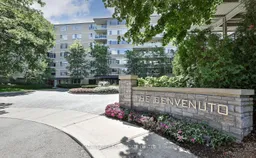 29
29