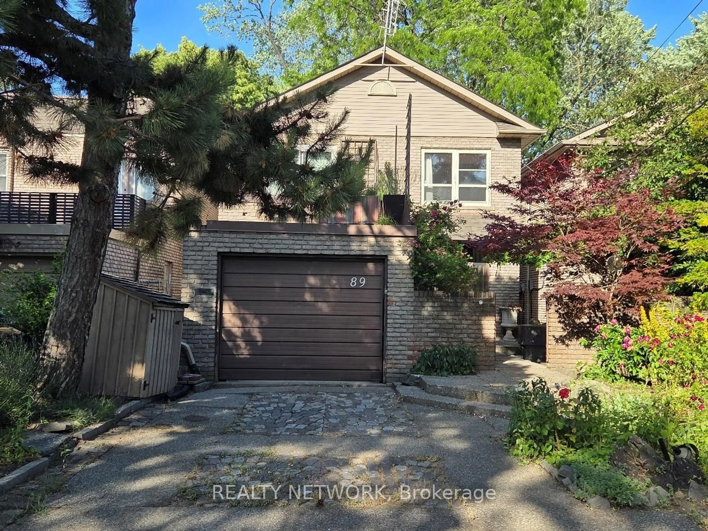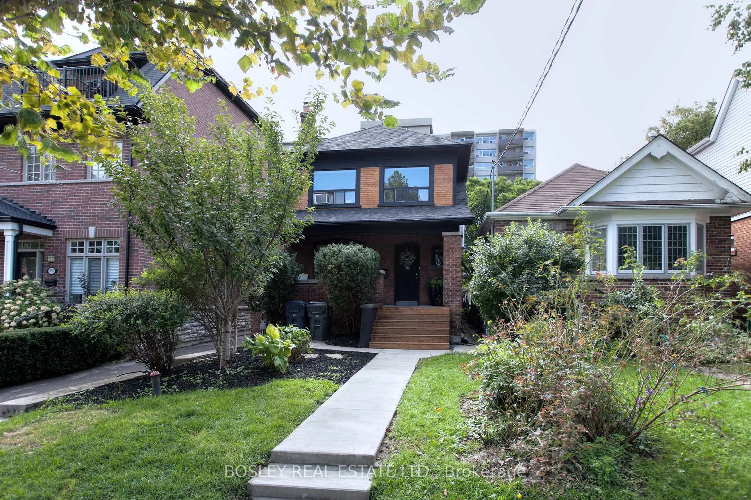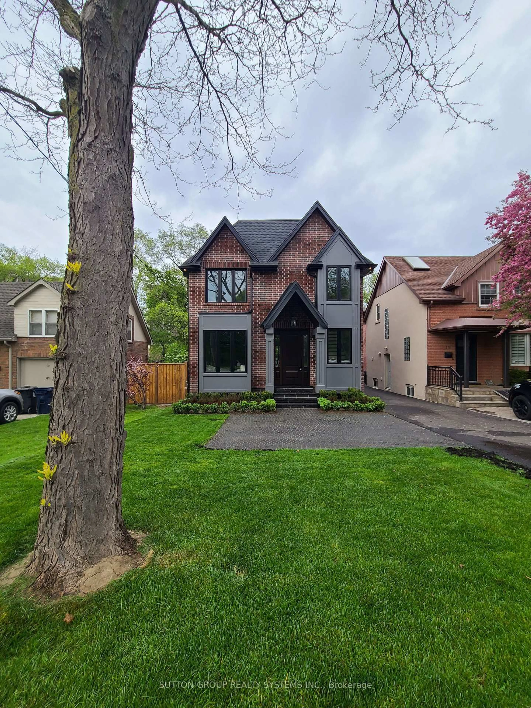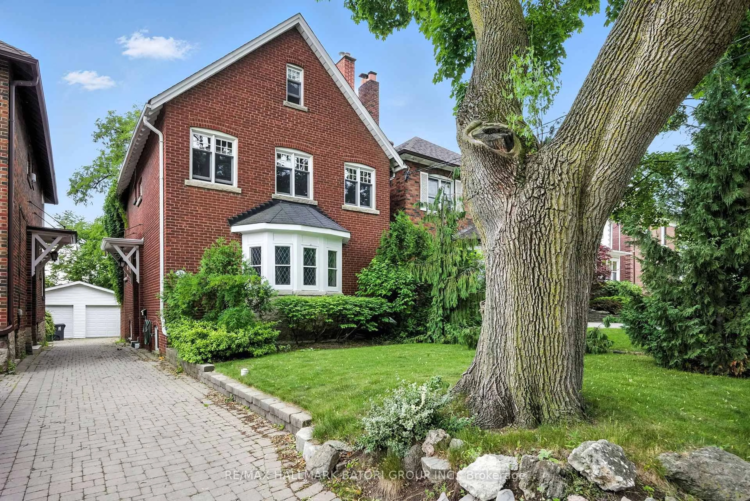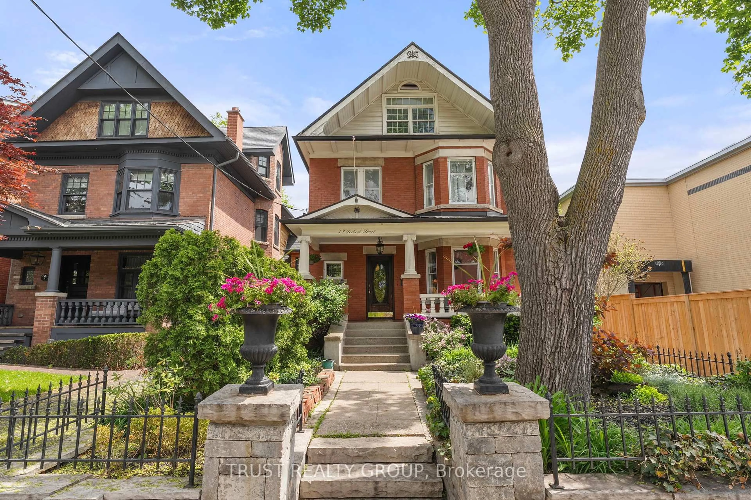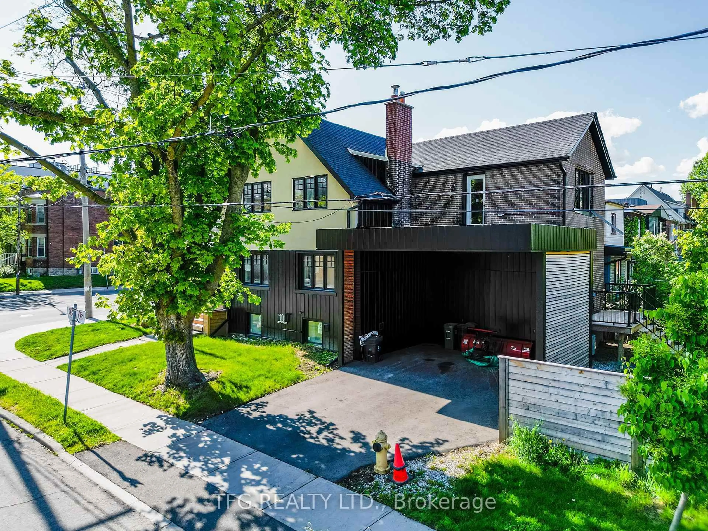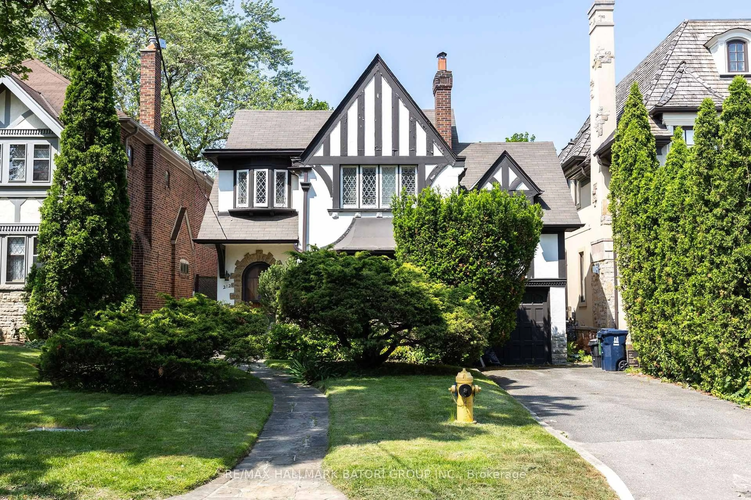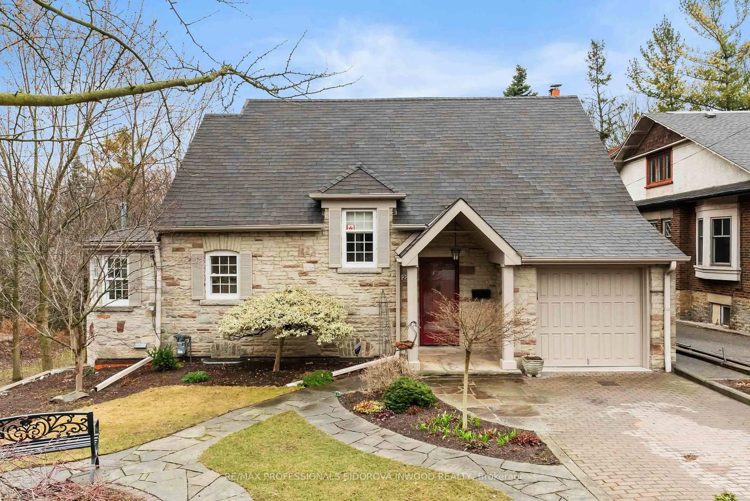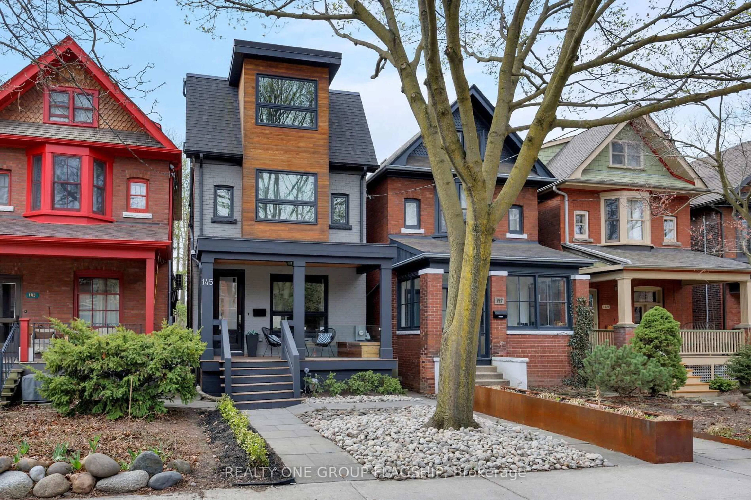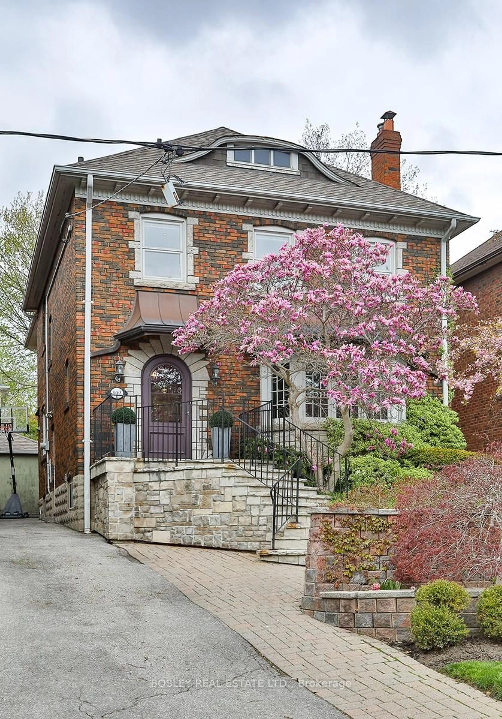89 Elmsthorpe Ave, Toronto, Ontario M5P 2L8
Contact us about this property
Highlights
Estimated ValueThis is the price Wahi expects this property to sell for.
The calculation is powered by our Instant Home Value Estimate, which uses current market and property price trends to estimate your home’s value with a 90% accuracy rate.Not available
Price/Sqft$1,125/sqft
Est. Mortgage$10,736/mo
Tax Amount (2024)$10,508/yr
Days On Market16 hours
Description
Spacious Family home in prestigious Chaplin Estates/Forest Hill. Offering over 2000 sq ft, this 5-bedroom, 5-bath has an eat-in kitchen, primary bedroom with walk-in closet and ensuite, a generously sized finished nanny suite on the lower level, hardwood floors throughout most of the house, tranquil garden pond with fountain and natural gas BBQ connection, power vented hot water heater (owned) and heat pump. Recent upgrades include a new roof (2024), and furnace complete with Lennox smart thermostat (2025). Complete with a private interlocking driveway and built-in garage, this home is located near top schools, Kay Gardner Beltline biking/walking paths, the new TTC Crosstown subway, and local amenities in the Eglinton Way shopping district. Quick access to Allen Expressway, Hwy 401 & Yorkdale Mall or downtown.If you're wishing to move to a highly desirable neighbourhood and then renovate to your tastes, this is the home for you. Family, renovator, investor or builder could unlock its full value. Nanny Suite potential in basement. Ideal home for family living and entertaining!
Property Details
Interior
Features
Main Floor
Living
6.71 x 4.67Dining
5.16 x 3.2Kitchen
3.97 x 3.53Bathroom
0.0 x 0.02 Pc Bath
Exterior
Features
Parking
Garage spaces 1
Garage type Built-In
Other parking spaces 3
Total parking spaces 4
Property History
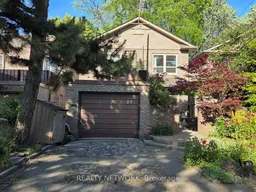 1
1Get up to 1% cashback when you buy your dream home with Wahi Cashback

A new way to buy a home that puts cash back in your pocket.
- Our in-house Realtors do more deals and bring that negotiating power into your corner
- We leverage technology to get you more insights, move faster and simplify the process
- Our digital business model means we pass the savings onto you, with up to 1% cashback on the purchase of your home
