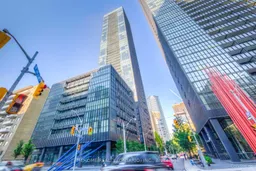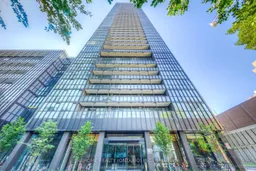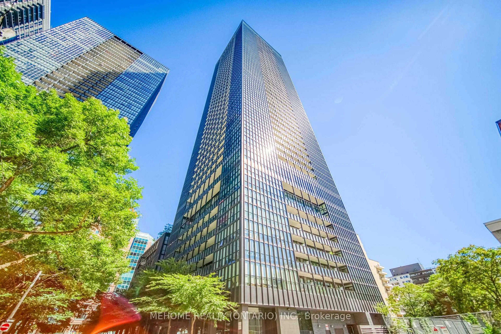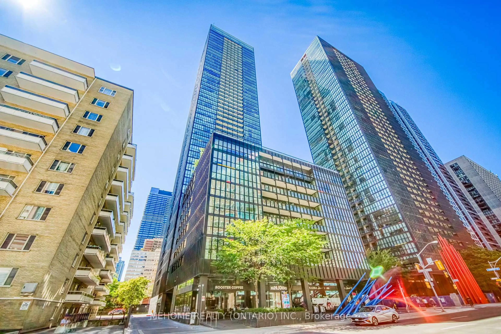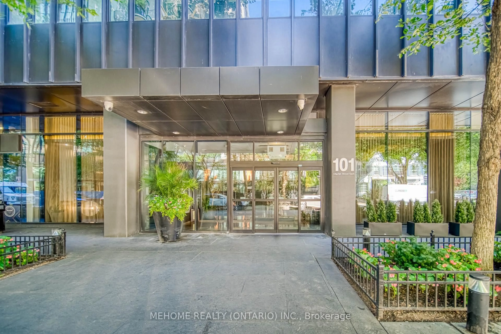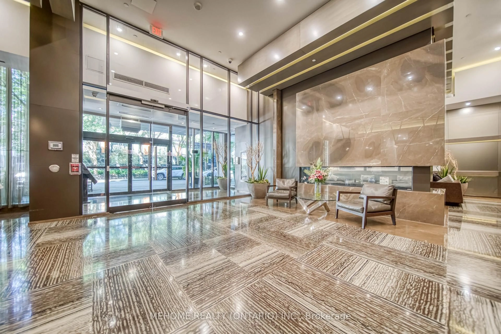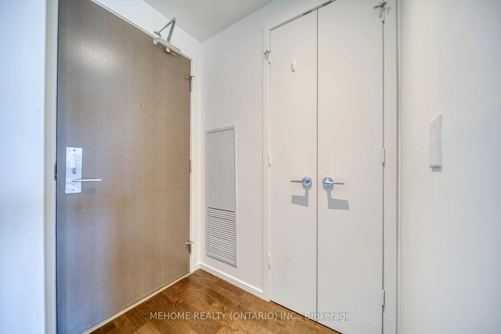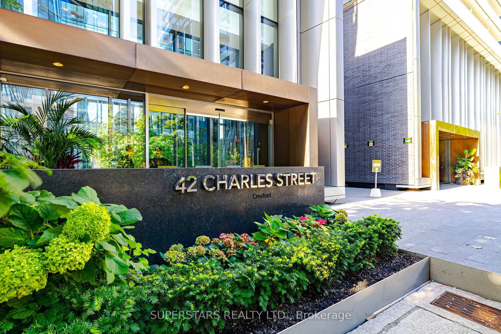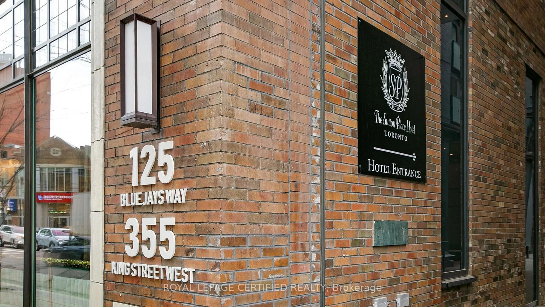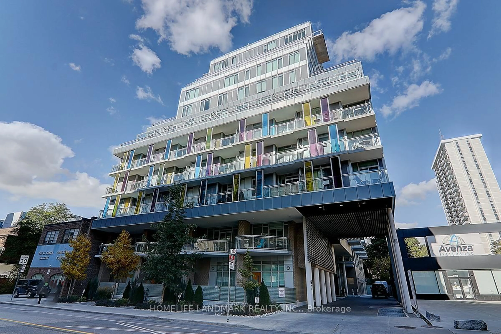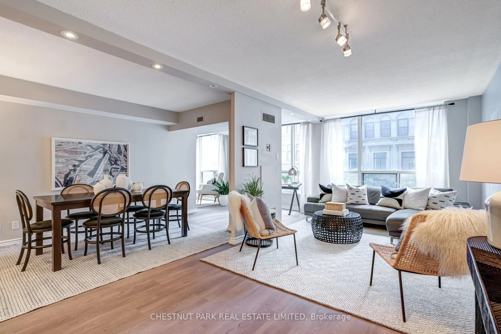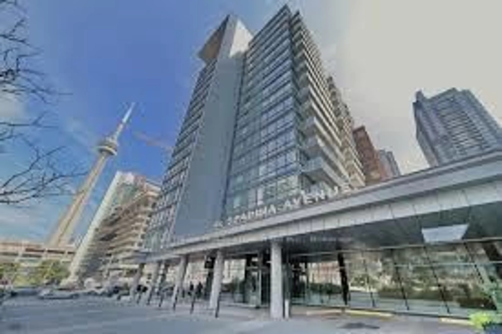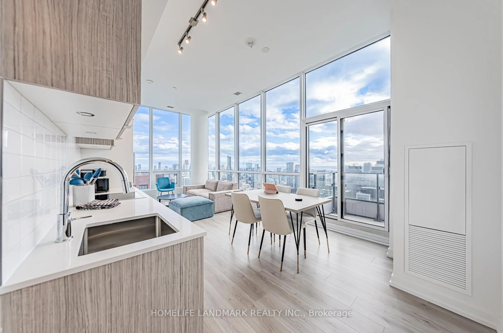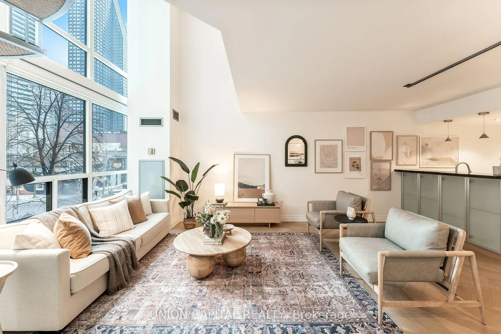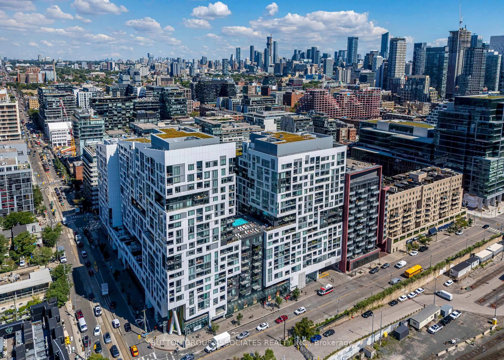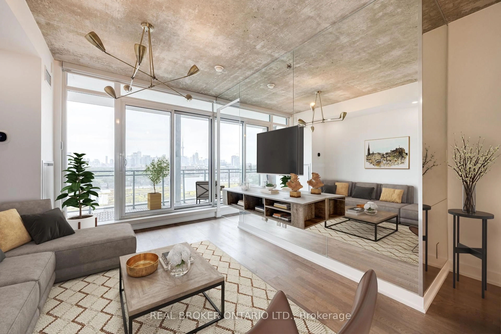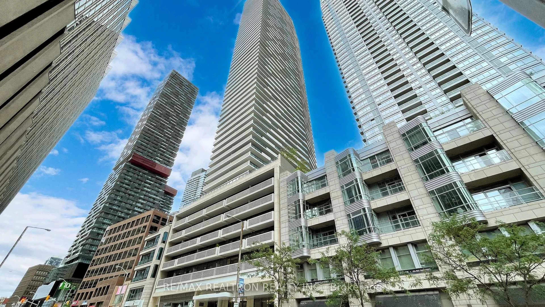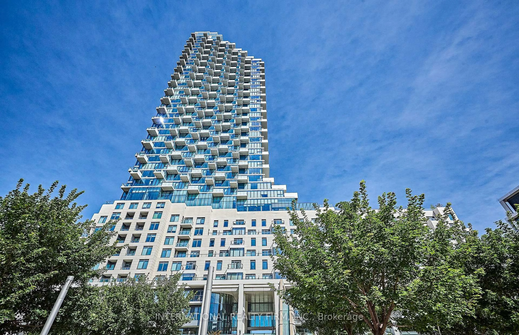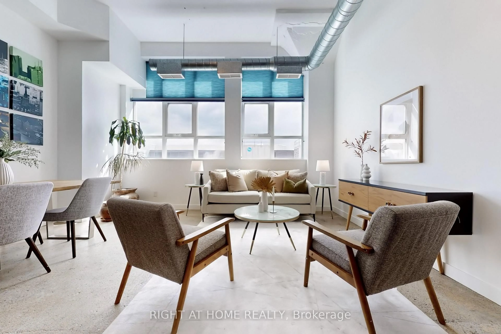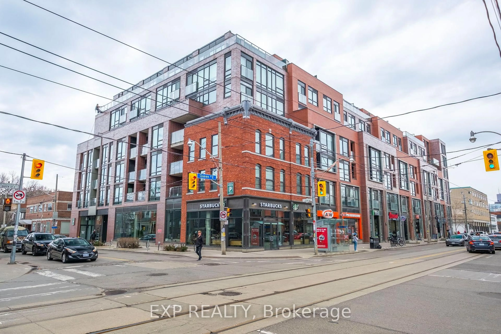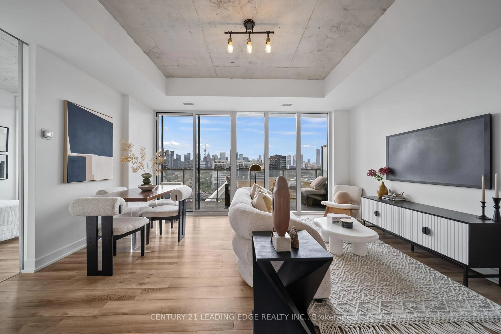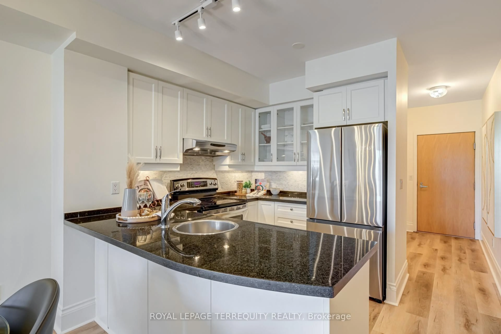101 Charles St #1103, Toronto, Ontario M4Y 1V2
Contact us about this property
Highlights
Estimated valueThis is the price Wahi expects this property to sell for.
The calculation is powered by our Instant Home Value Estimate, which uses current market and property price trends to estimate your home’s value with a 90% accuracy rate.Not available
Price/Sqft$955/sqft
Monthly cost
Open Calculator

Curious about what homes are selling for in this area?
Get a report on comparable homes with helpful insights and trends.
+36
Properties sold*
$678K
Median sold price*
*Based on last 30 days
Description
Welcome to suite 1103 at 101 Charles St East, where luxury meets convenience. This exceptional 1-bedroom plus den unit offers a spacious 741 sq ft of meticulously designed living space, plus a sun-drenched 55 sq ft south-facing balcony perfect for your morning coffee or evening cocktails. Enjoy the best of city living with Yorkville's upscale shops, gourmet dining, and subway access just moments away. Step inside to an inviting open-concept floor plan highlighted by dramatic 9-foot ceilings and expansive floor-to-ceiling windows that capture an abundance of natural light. The contemporary kitchen, complete with a large island, is a chef's delight. The highly functional den, featuring a pre-installed sliding door, easily transforms into a dedicated home office or a cozy second bedroom. Freshly painted and move-in ready, the primary bedroom offers an impressive walk-in closet. Experience sophisticated city living at its finest!
Property Details
Interior
Features
Main Floor
Dining
3.84 x 3.75Combined W/Living / Open Concept / hardwood floor
Kitchen
3.84 x 3.75Breakfast Bar / Centre Island / hardwood floor
Primary
3.51 x 3.38W/I Closet / 4 Pc Ensuite / Large Window
Den
2.87 x 2.29Separate Rm / Sliding Doors / Broadloom
Exterior
Features
Parking
Garage spaces 1
Garage type Underground
Other parking spaces 0
Total parking spaces 1
Condo Details
Inclusions
Property History
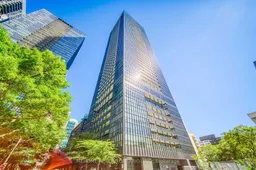 32
32