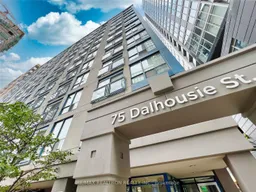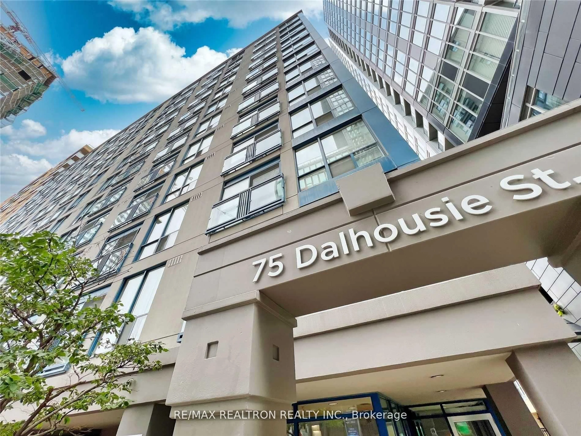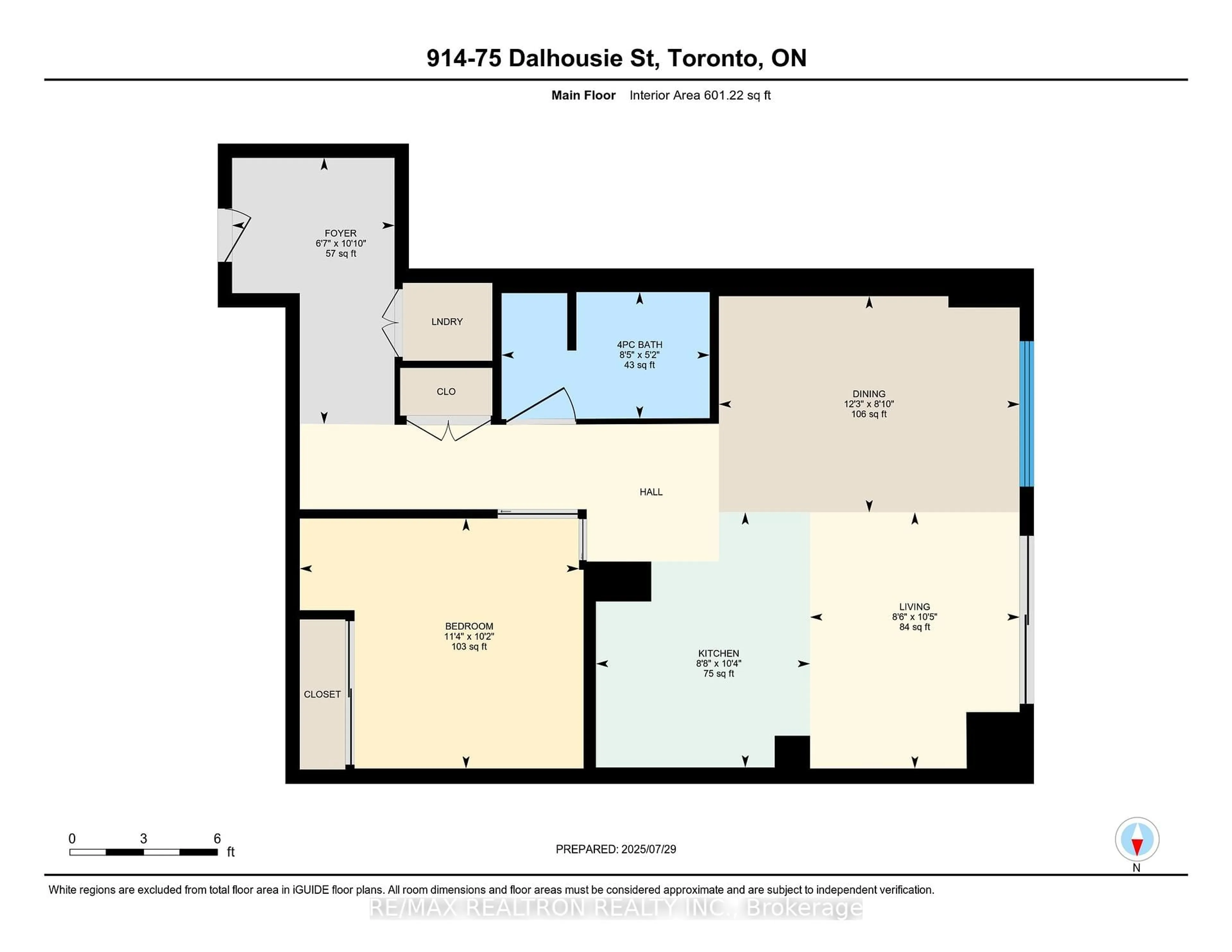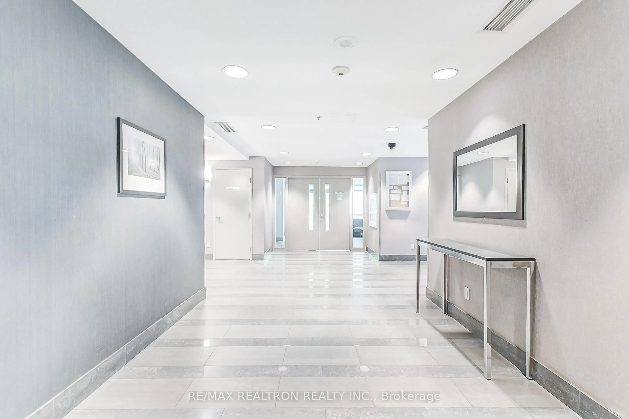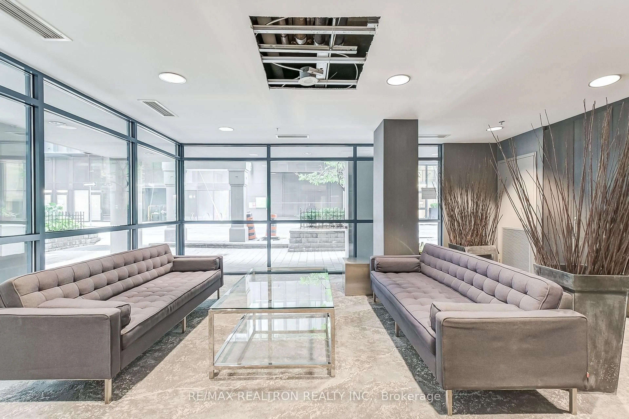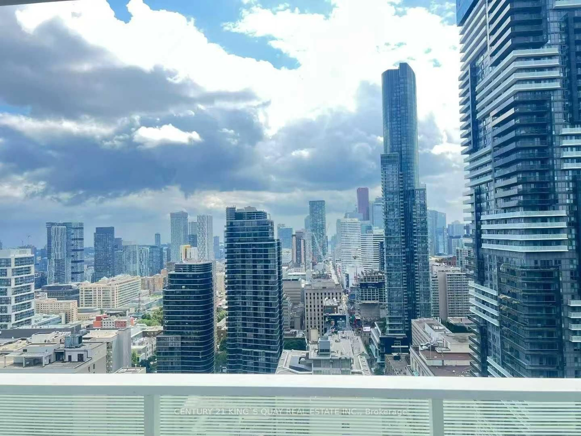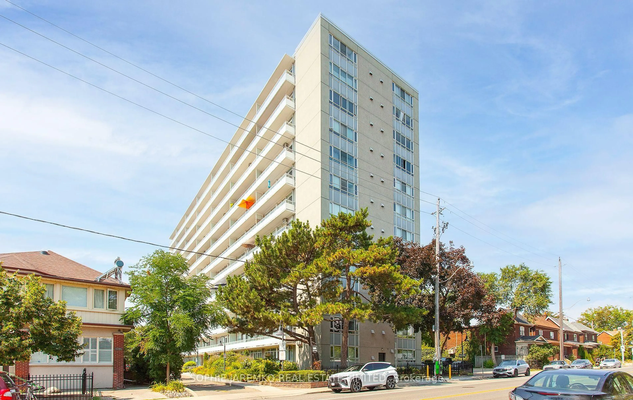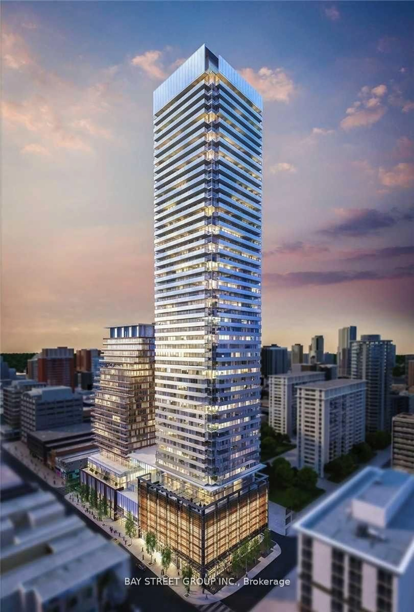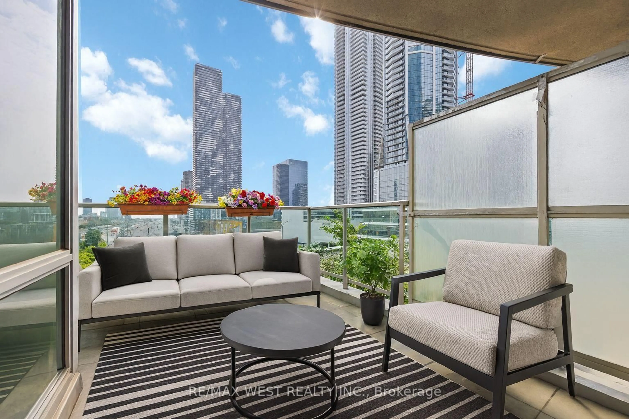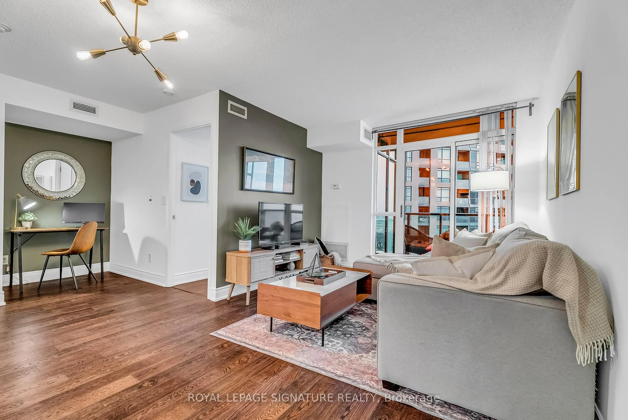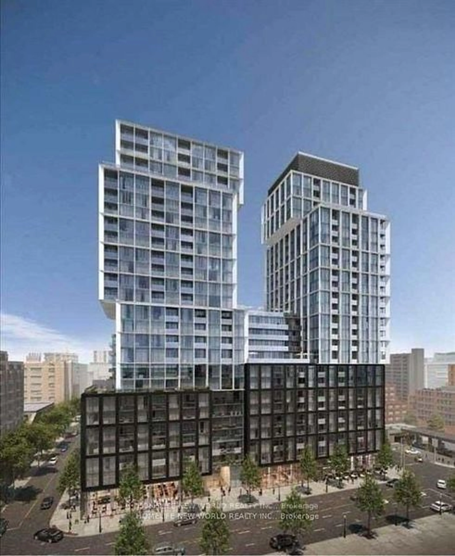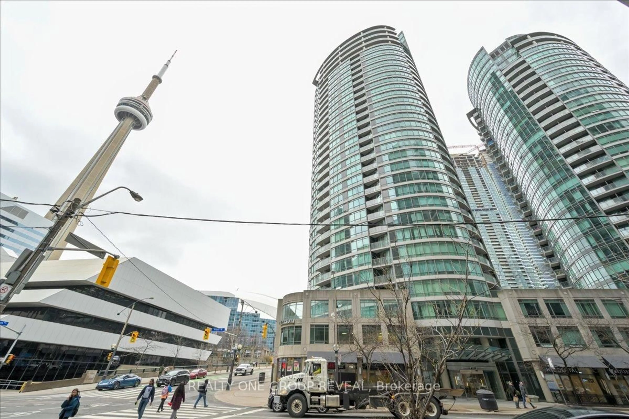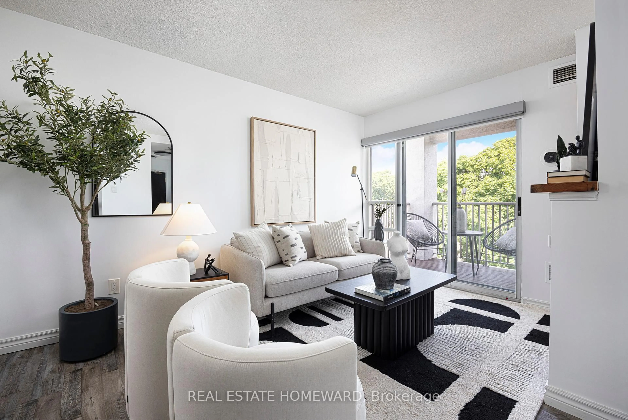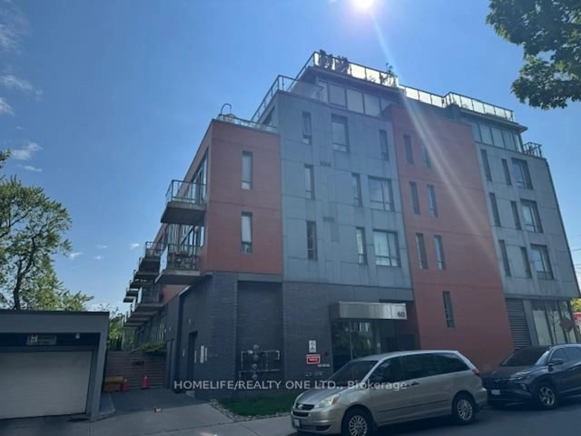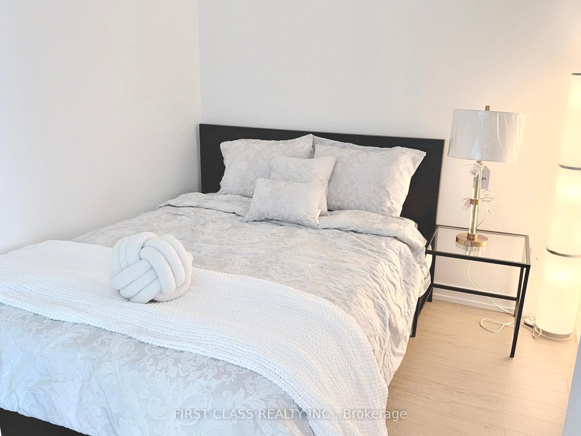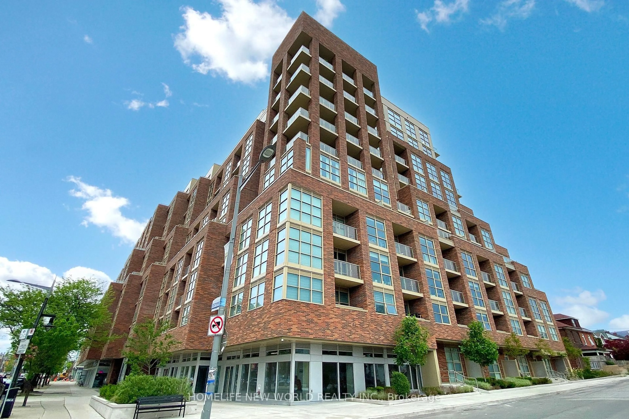75 Dalhousie St #914, Toronto, Ontario M5B 2R9
Contact us about this property
Highlights
Estimated valueThis is the price Wahi expects this property to sell for.
The calculation is powered by our Instant Home Value Estimate, which uses current market and property price trends to estimate your home’s value with a 90% accuracy rate.Not available
Price/Sqft$757/sqft
Monthly cost
Open Calculator

Curious about what homes are selling for in this area?
Get a report on comparable homes with helpful insights and trends.
+36
Properties sold*
$678K
Median sold price*
*Based on last 30 days
Description
Exceptional Opportunity for Investors or end users! Live in the hear of downtown Toronto close to everything you that the city has to offer. Boasting the Largest 1 Bed Layout in the Building with an Open Concept Design. Enjoy Abundant Natural Light through Floor-to-Ceiling West-Facing Windows and a Juliet Balcony. Extremely well managed building! Additional Perks Include Ensuite Laundry and ALL UTILITIES INCLUDED in the maintenance fees. 1 Parking and Rare Exclusive Bicycle Parking Locker Included. With an unbeatable Walk Score of 100 and a Transit Score of 100, this property puts you steps away from Yonge & Dundas Square, the Financial District, Eaton Centre, Subway Station, and much more. Surrounding you are highly-coveted Restaurants, Parks, Toronto Metropolitan University, George Brown College, and St. Michael Hospital. Amenities Include A Gym, Rooftop patio Bbq, 24Hr Concierge, Sauna, Billiards, Party/Lounge Room, Meeting Room, And Backs On To A Nice Park. This is an investor's dream! Don't miss out!
Property Details
Interior
Features
Main Floor
Kitchen
3.16 x 2.65Family
3.18 x 2.6Dining
2.68 x 3.73Primary
3.1 x 3.46Exterior
Features
Parking
Garage spaces 1
Garage type Underground
Other parking spaces 0
Total parking spaces 1
Condo Details
Amenities
Concierge, Exercise Room, Rooftop Deck/Garden, Sauna, Visitor Parking, Party/Meeting Room
Inclusions
Property History
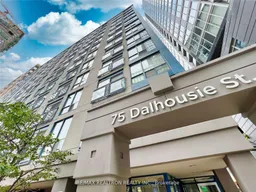 18
18