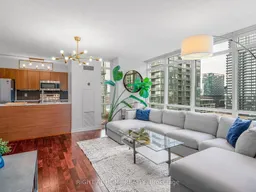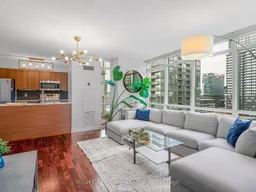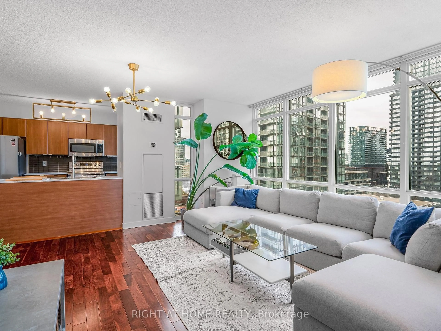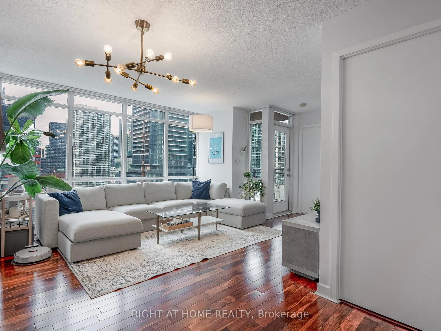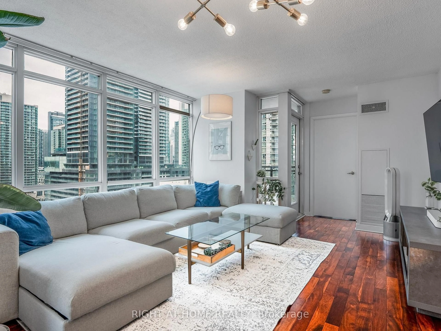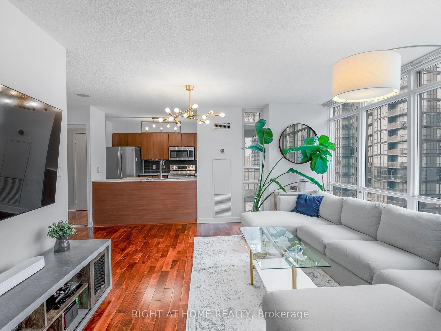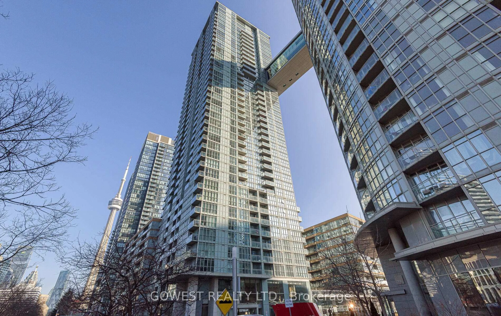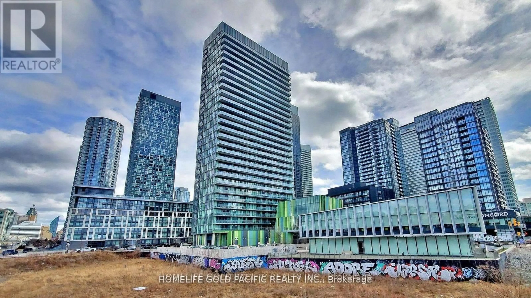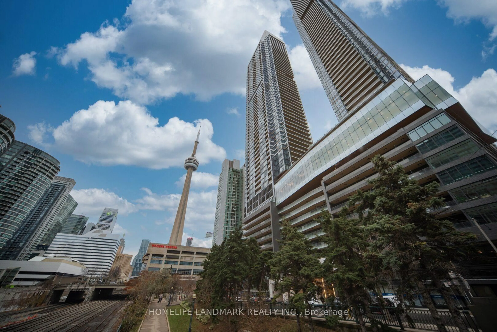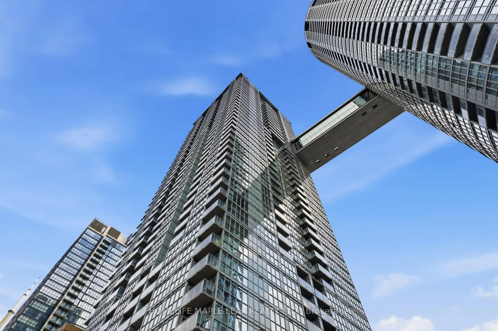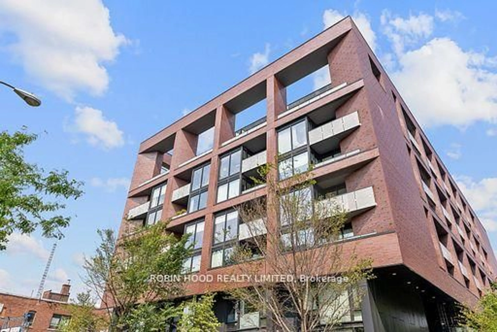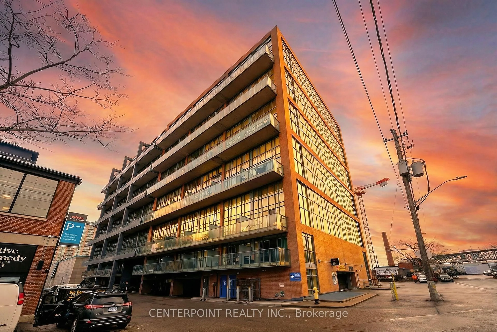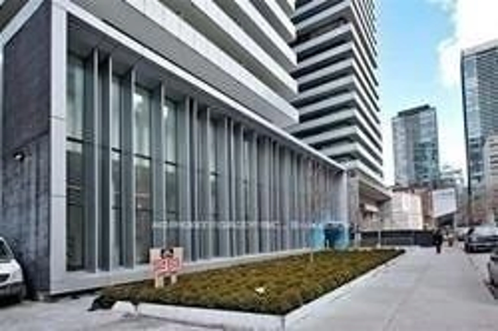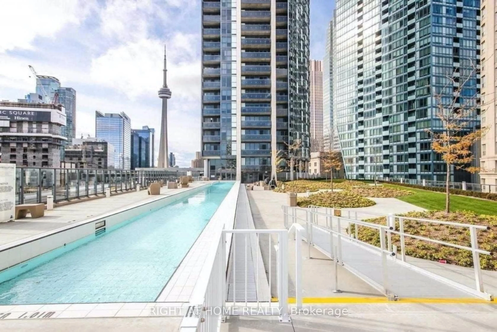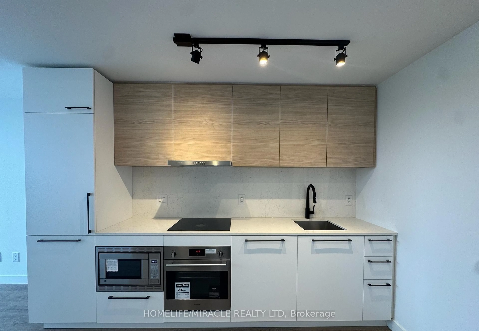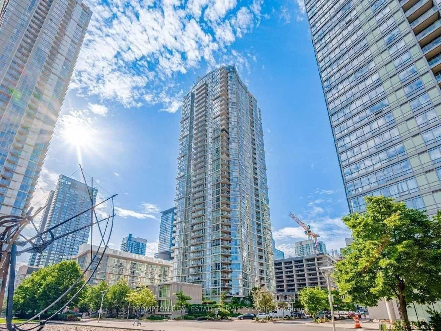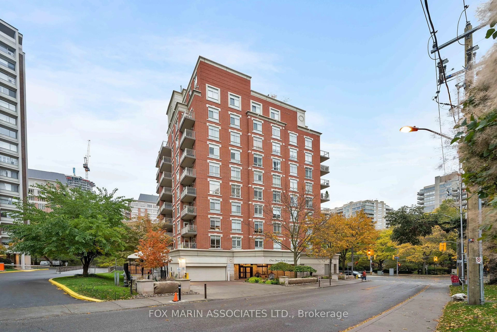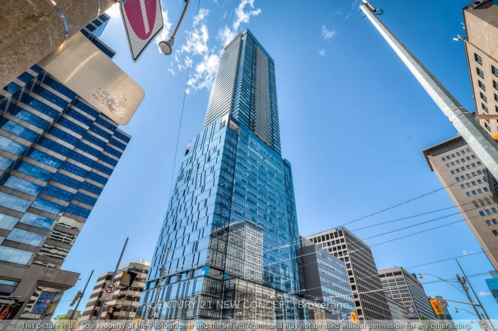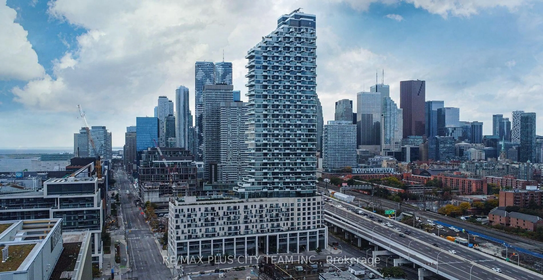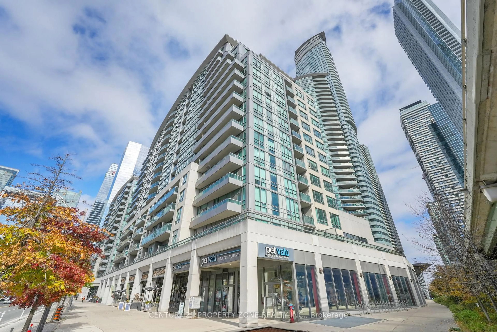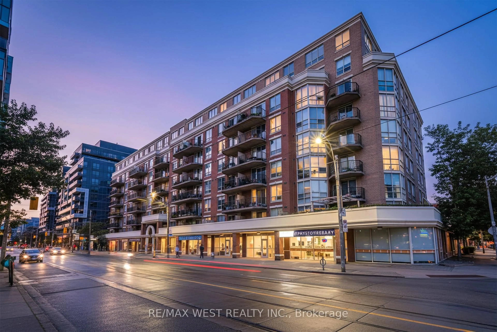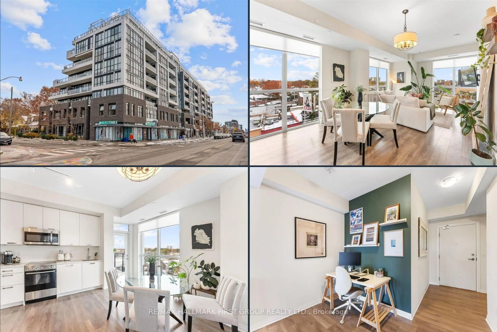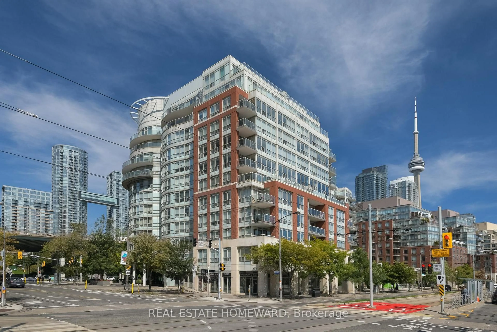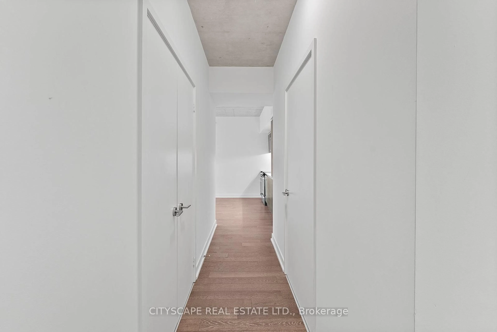11 Brunel Crt #1706, Toronto, Ontario M5V 3Y3
Contact us about this property
Highlights
Estimated valueThis is the price Wahi expects this property to sell for.
The calculation is powered by our Instant Home Value Estimate, which uses current market and property price trends to estimate your home’s value with a 90% accuracy rate.Not available
Price/Sqft$1,045/sqft
Monthly cost
Open Calculator
Description
Step inside a rare corner 1-bed + den in the heart of CityPlace - nearly 700 sq ft (690) of light, space, and effortless style. From the moment you enter, you're greeted by wall-to-wall windows that flood the suite with natural sunlight and frame stunning CN Tower and skyline views.The open living area feels expansive and inviting, flowing seamlessly into a beautifully designed kitchen with a floor-to-ceiling window, generous prep space, and room to host everything from casual dinners to cozy nights in. The bedroom is bright and serene, wrapped in corner windows and complemented by excellent closet storage. A flexible den offers the perfect spot for a home office or creative space, while the private balcony invites you to unwind above the city. Owned parking included.This is the kind of home that makes you look forward to coming back - watching the city lights glow from the comfort of your own space. Set in a well-managed, amenity-rich building just steps from groceries, waterfront trails, and Toronto's best attractions, this suite delivers downtown living without compromise. Location Extraordinaire Without Sacrificing Style. Walk to the city's best attractions or take a stroll along Lake Ontario. Come see it in person - you'll feel at home the moment you walk inside this gem!
Property Details
Interior
Features
Main Floor
Primary
3.08 x 3.02Large Window / Closet / Laminate
Living
4.57 x 3.84North View / Laminate / Balcony
Den
2.25 x 1.55Laminate / Open Concept
Dining
4.57 x 3.84Laminate / Combined W/Living
Exterior
Features
Parking
Garage spaces 1
Garage type Underground
Other parking spaces 0
Total parking spaces 1
Condo Details
Amenities
Visitor Parking, Concierge, Exercise Room, Gym, Indoor Pool, Sauna
Inclusions
Property History
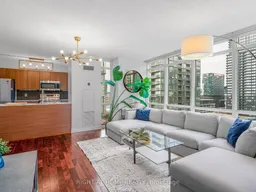
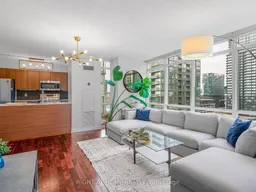 44
44