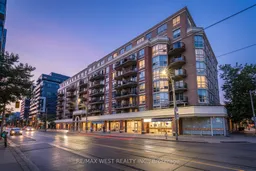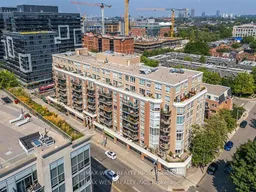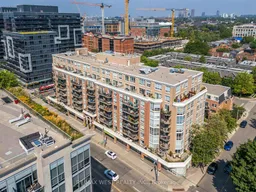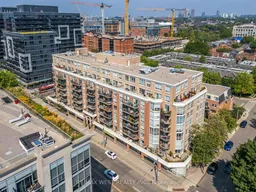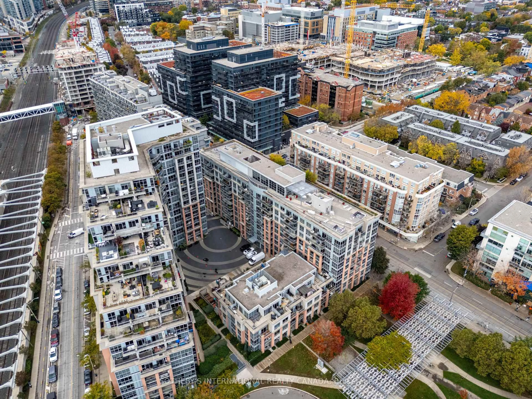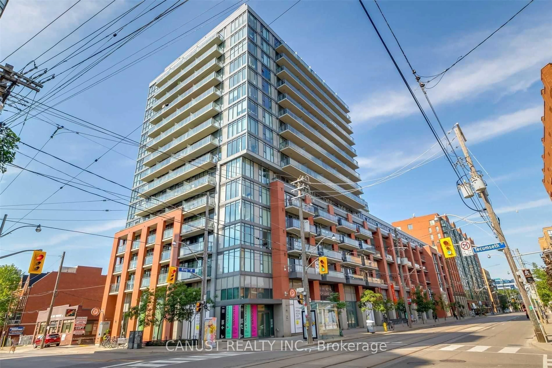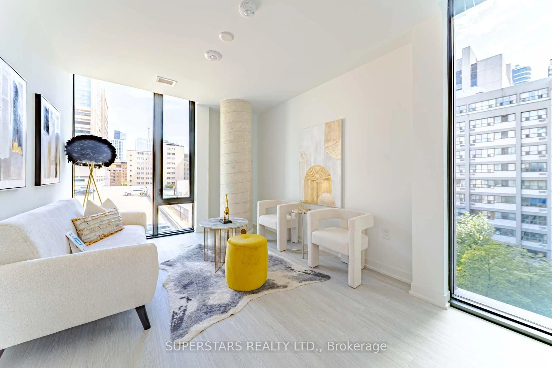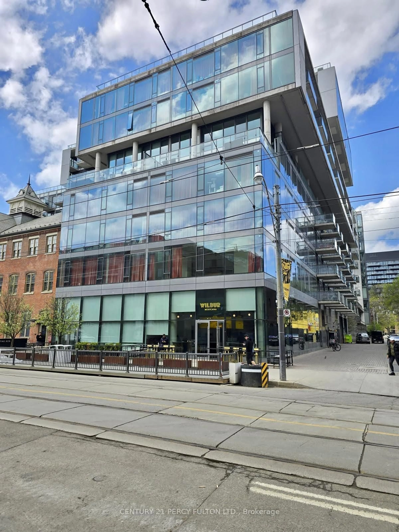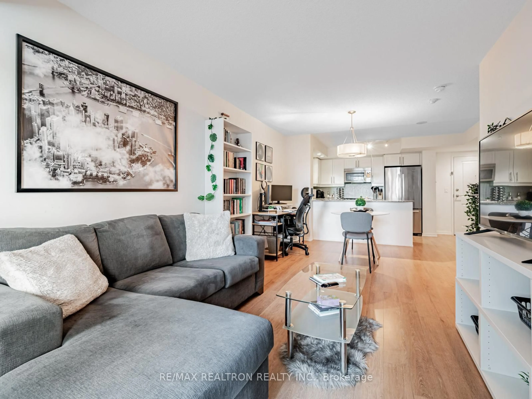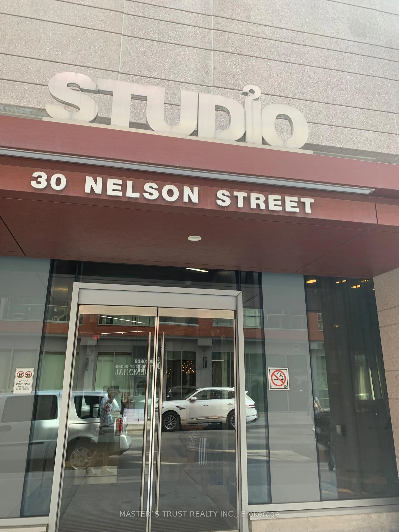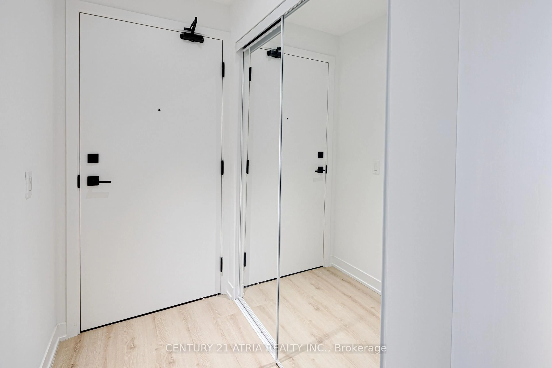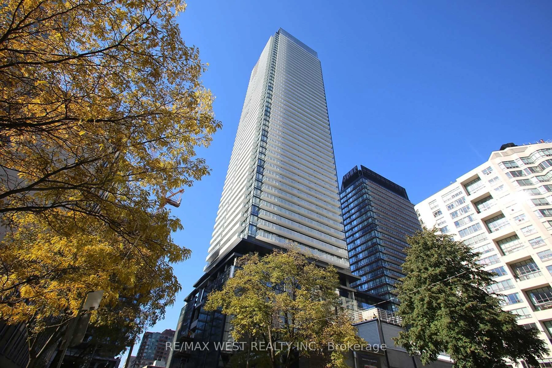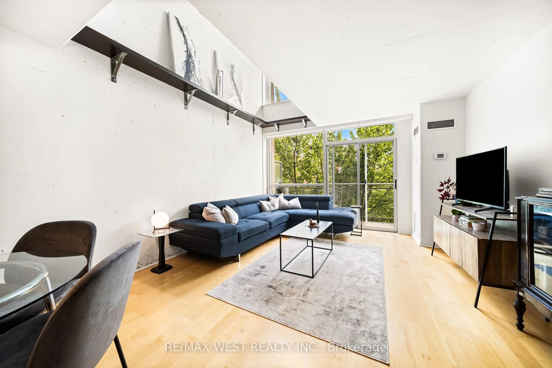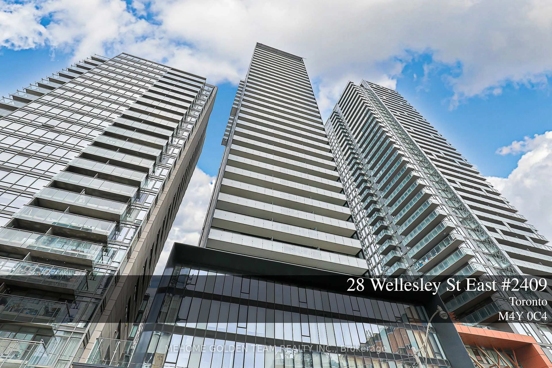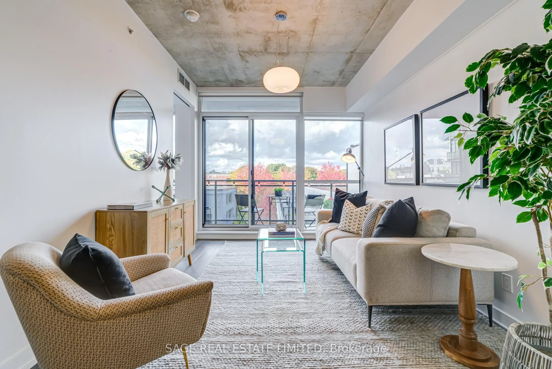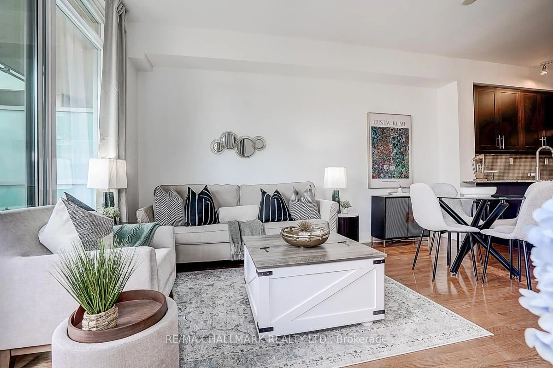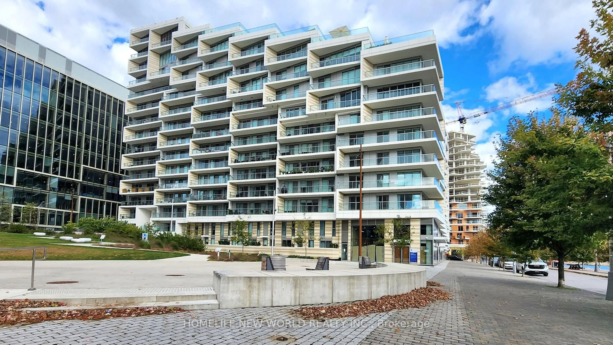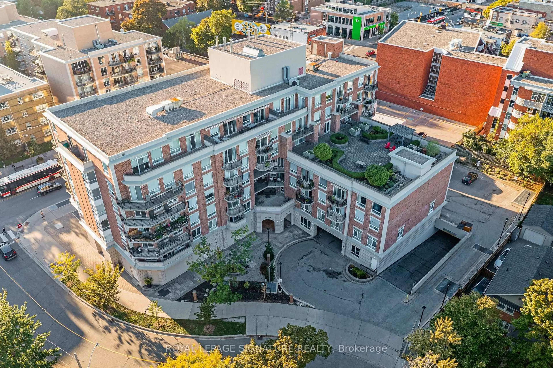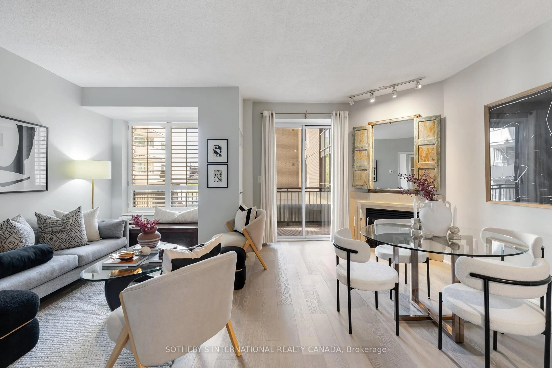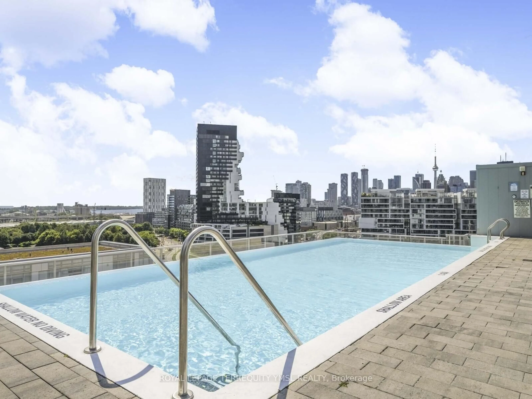Spacious 740 Sq.Ft | 1 + Den (2nd Bedroom) | Parking + Locker Included! Welcome to one of King West Village's most desirable boutique residences - where community charm meets urban sophistication. This bright, south-facing 740 sq.ft. suite offers a thoughtful, open layout featuring a generous den large enough to serve as a true second bedroom or home office. The kitchen boasts abundant cabinetry and counter space, flowing seamlessly into the open-concept living and dining area - ideal for entertaining or unwinding at day's end. Step onto your private south-facing terrace, a perfect extension of your living space - morning coffee in the sunshine, a bit of container gardening, or evening conversations over a glass of wine.Parking and locker are included, and the building's low maintenance fees/Sqft make this not just a lifestyle choice, but a smart, value-driven investment in one of Toronto's most dynamic neighbourhoods.Celebrated for its boutique, community-oriented atmosphere, this building offers a true sense of connection within the downtown core. Steps from grocery stores, cafés, gyms, and green spaces - including Stanley Park and Trinity Bellwoods - with the lakefront, TTC, and upcoming Ontario Line King/Bathurst Station all within easy reach.Experience the essence of King West Village living - boutique comfort, urban convenience, and timeless value.
