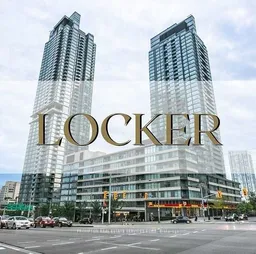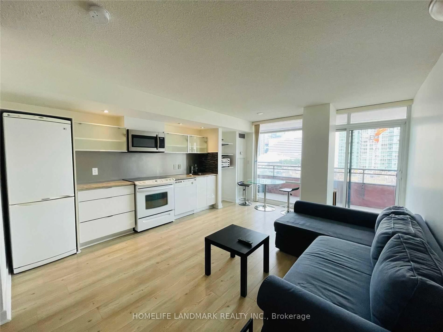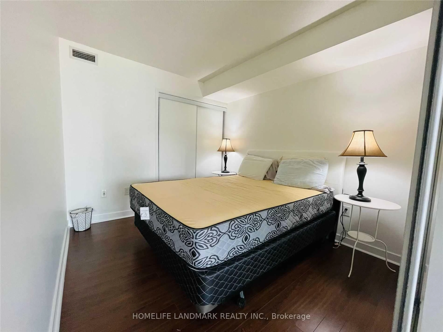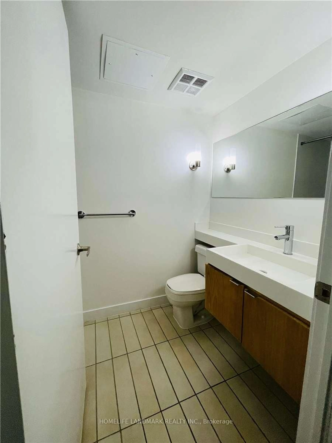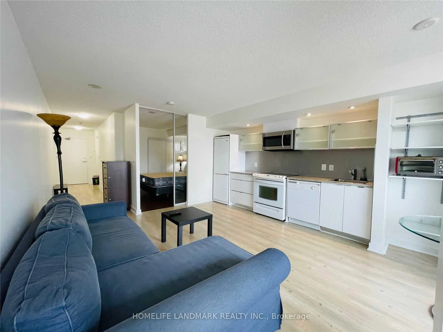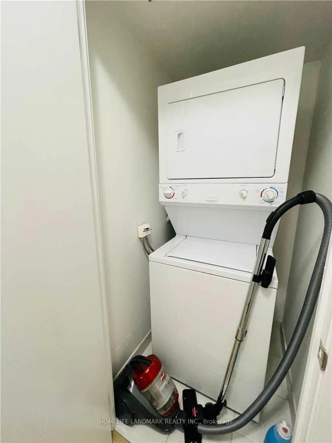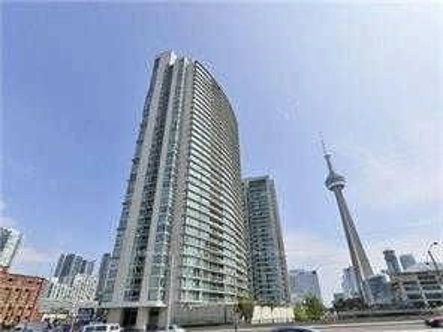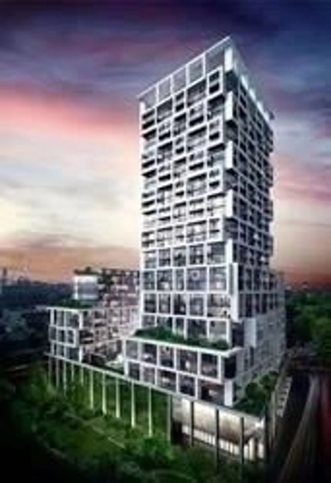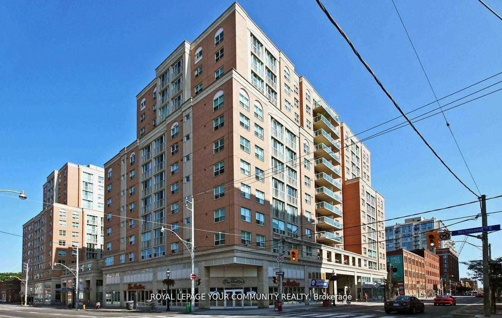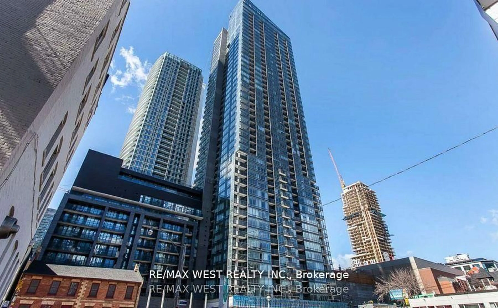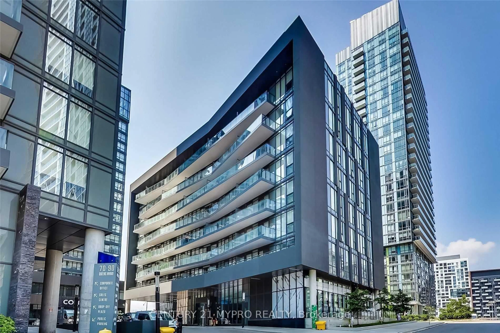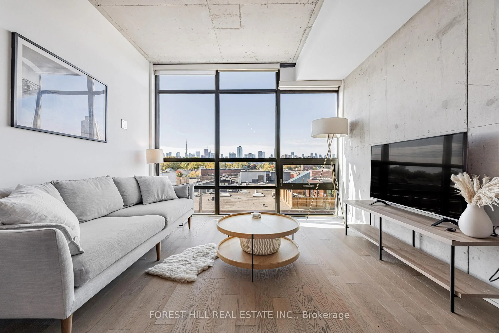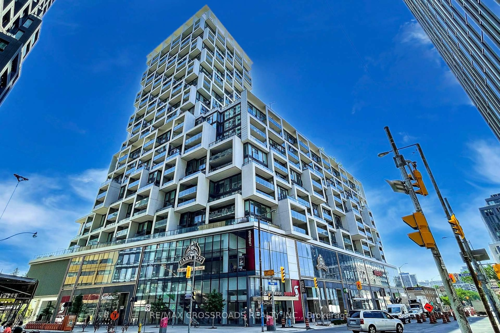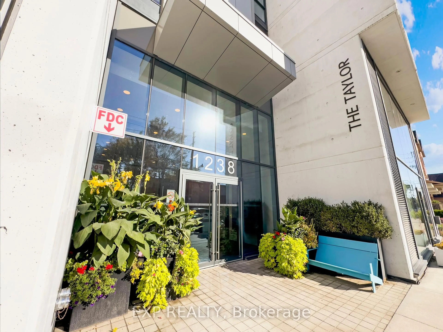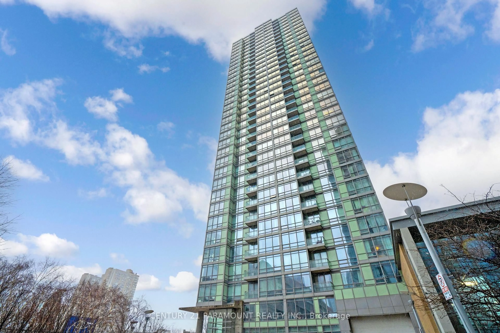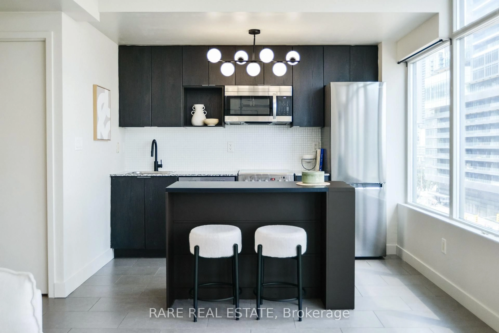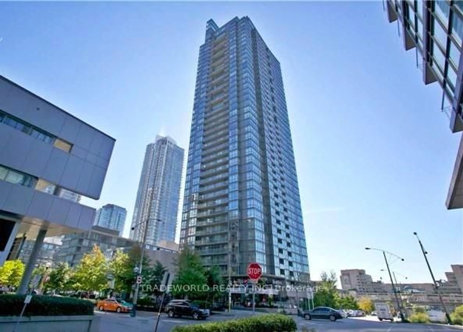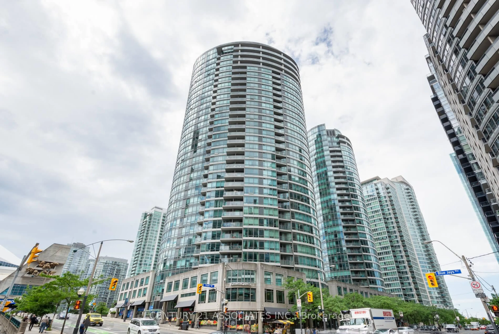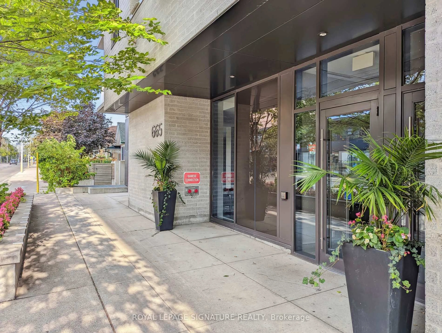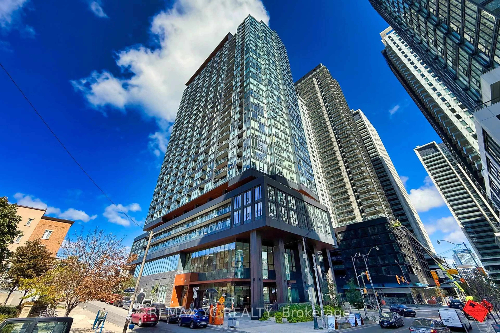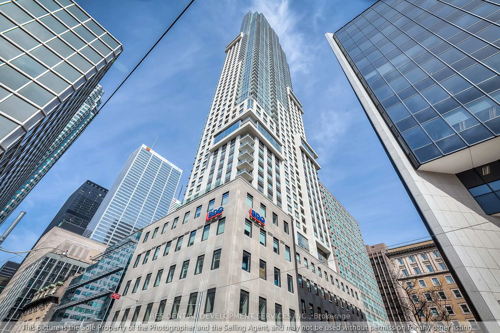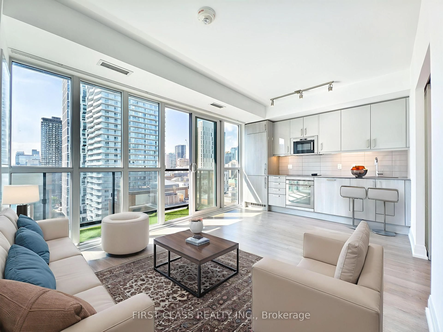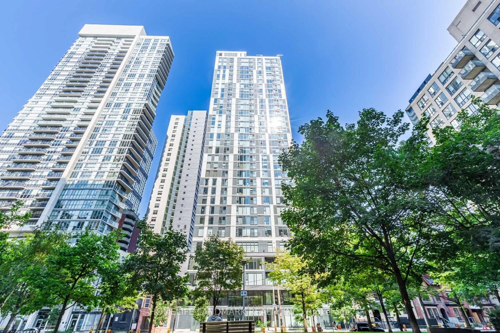4K Spadina Ave, Toronto, Ontario M5V 3Y9
Contact us about this property
Highlights
Estimated valueThis is the price Wahi expects this property to sell for.
The calculation is powered by our Instant Home Value Estimate, which uses current market and property price trends to estimate your home’s value with a 90% accuracy rate.Not available
Price/Sqft$946/sqft
Monthly cost
Open Calculator

Curious about what homes are selling for in this area?
Get a report on comparable homes with helpful insights and trends.
+31
Properties sold*
$665K
Median sold price*
*Based on last 30 days
Description
Welcome To Vibrant City Living At Your Doorstep! East-Facing 1-Bedroom Suite With 560 Sq Ft Interior + 73 Sq Ft Balcony (Per Builder Plan). Includes Owned Parking & Locker. Floor-To-Ceiling Windows. Modern Kitchen With Granite Counters. Sobeys Located In Building. Streetcar At Doorstep And Short Walk To Union Station. Steps To Restaurants, King West, Scotiabank Arena, Rogers Centre, Ripley's Aquarium, MTCC, Waterfront Parks & Trails. The Perfect Blend Of Lifestyle, Comfort, And Urban Convenience - Ideal For Both Investors And End-Users!
Property Details
Interior
Features
Flat Floor
Primary
2.9 x 2.7Laminate / Closet
Living
3.6 x 3.0Combined W/Dining / Laminate / W/O To Balcony
Dining
3.5 x 2.2Combined W/Living / Laminate
Kitchen
3.6 x 1.2Open Concept / Granite Counter / Backsplash
Exterior
Features
Parking
Garage spaces 1
Garage type Underground
Other parking spaces 0
Total parking spaces 1
Condo Details
Inclusions
Property History
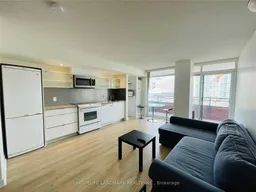 10
10