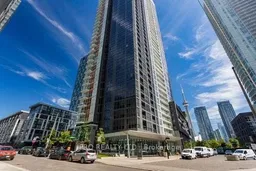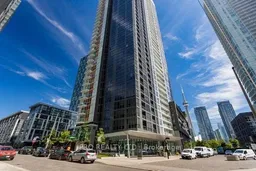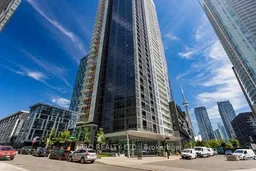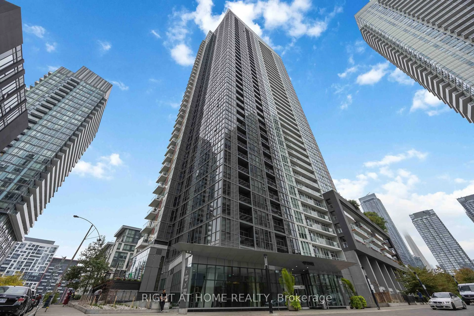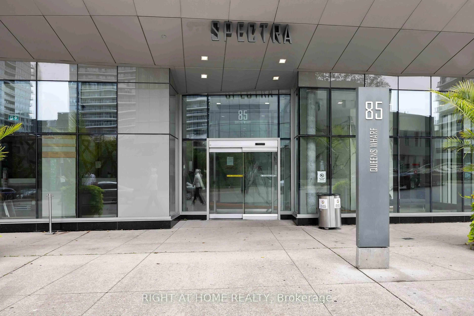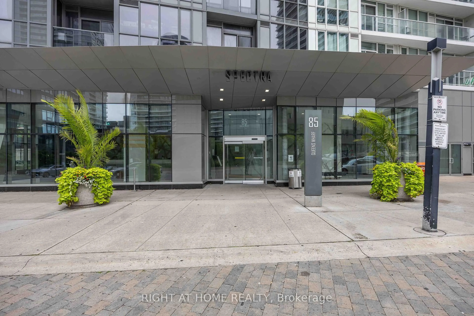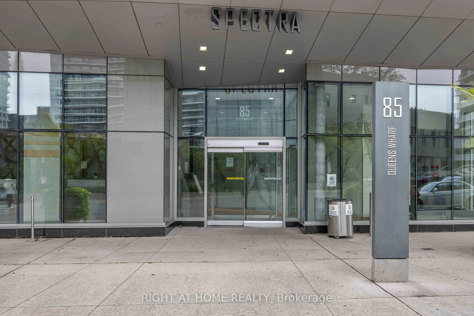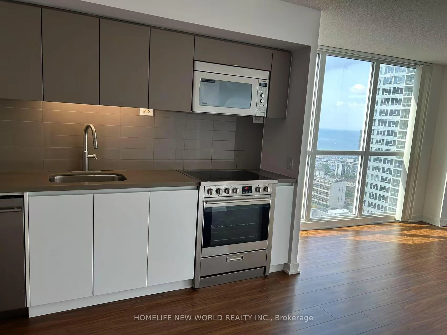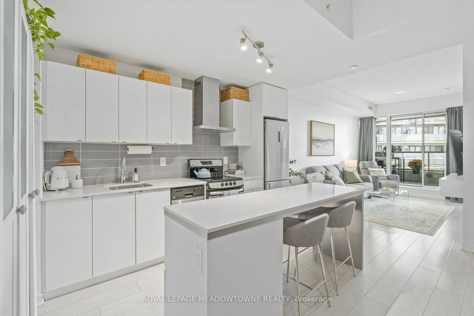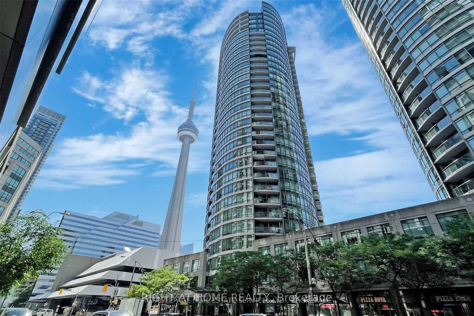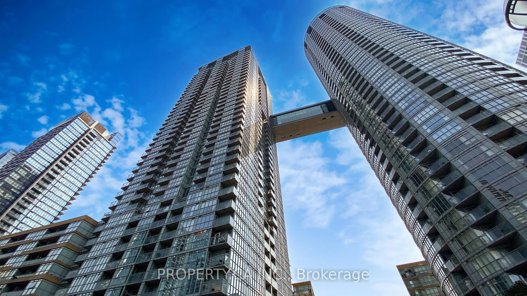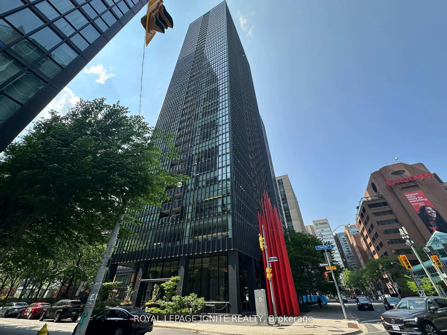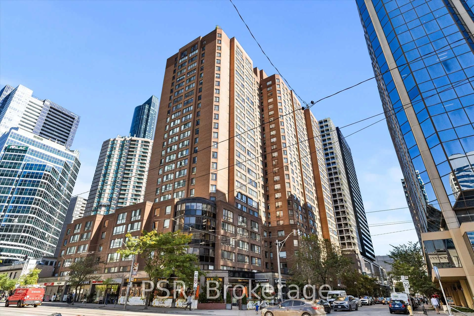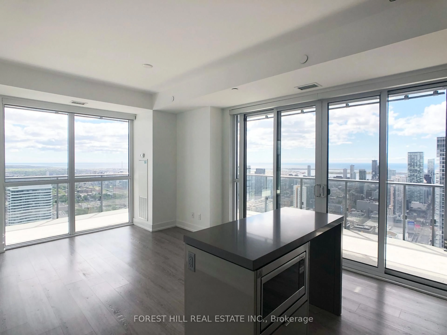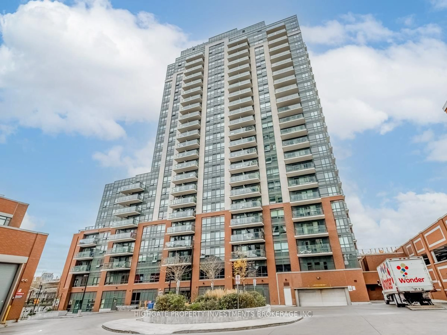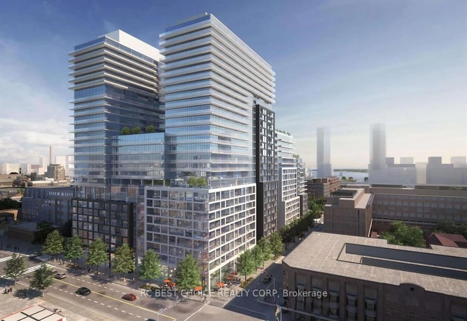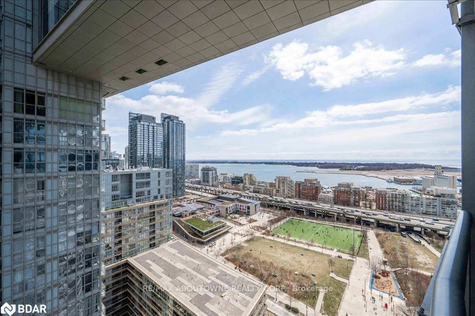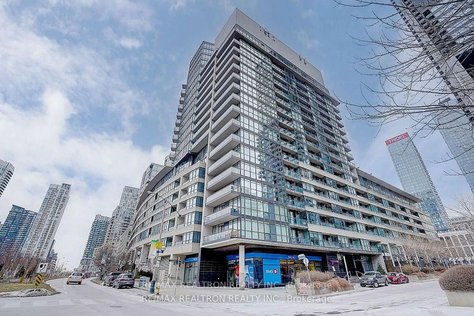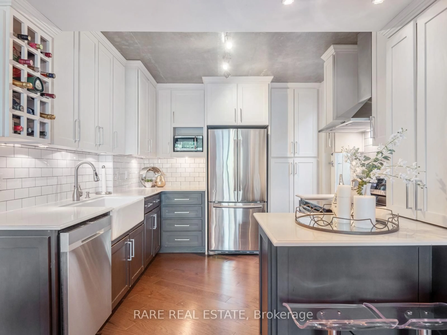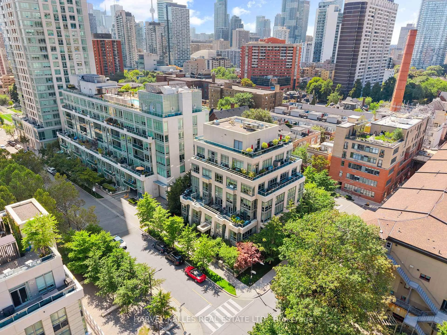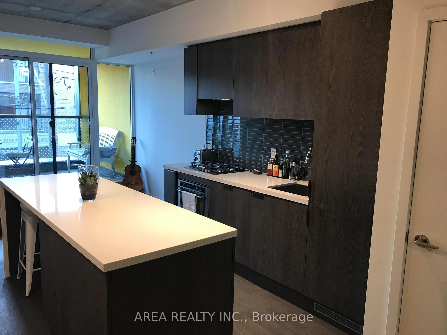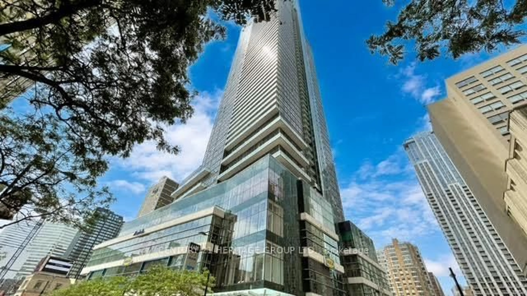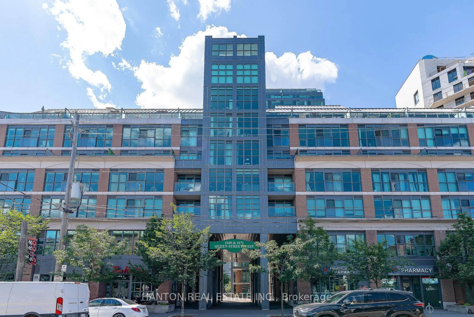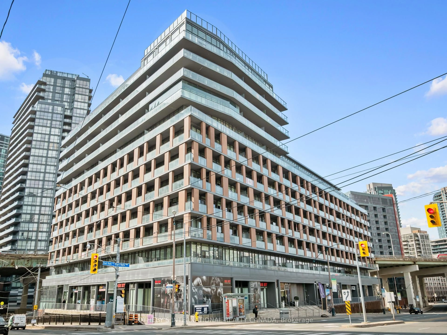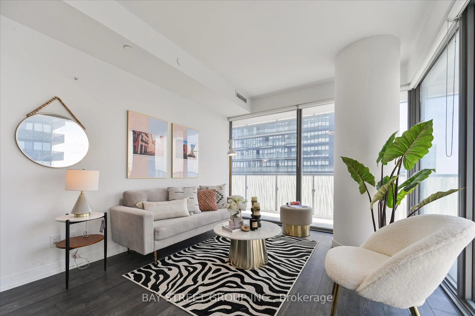85 Queens Wharf Rd #4109, Toronto, Ontario M5V 0J9
Contact us about this property
Highlights
Estimated valueThis is the price Wahi expects this property to sell for.
The calculation is powered by our Instant Home Value Estimate, which uses current market and property price trends to estimate your home’s value with a 90% accuracy rate.Not available
Price/Sqft$954/sqft
Monthly cost
Open Calculator

Curious about what homes are selling for in this area?
Get a report on comparable homes with helpful insights and trends.
+22
Properties sold*
$638K
Median sold price*
*Based on last 30 days
Description
Welcome to the remarkable Spectra Condos, ideally set in the dynamic core of Cityplace! This elegant one-bedroom residence features a smartly crafted layout that optimizes both space and flexibility. With sleek sliding glass panels, you can seamlessly open your living area for gatherings or create a serene, private retreat in the bedroom. Indulge in the convenience of a spacious walk-through bathroom, designed as a semi-ensuite with a separate entry from the bedroom. Step onto the Juliette balcony to embrace fresh breezes and take in sweeping, unobstructed northern views. Expansive wall-to-wall, floor-to-ceiling windows bathe the interiors in natural light, enriching the inviting atmosphere throughout. The modern dual-tone kitchen is a culinary delight, complete with stylish under-cabinet lighting and a striking backsplash that enhances every meal. Residents enjoy world-class amenities, including a three-level private club with an indoor pool, spa, fitness centre, rooftop hot tub, basketball court, yoga studio, board/party room, and more. Adjacent to the 8-acre Canoe Landing Park, youll have direct access to sports fields, a dog park, playground, splash pad, and scenic walking trails. Quick access to the QEW and public transit ensures unmatched convenience.
Property Details
Interior
Features
Flat Floor
Dining
14.11 x 10.17Combined W/Living / Laminate / Open Concept
Living
14.11 x 10.17Combined W/Dining / Laminate / W/O To Balcony
Kitchen
12.14 x 9.84Stainless Steel Appl / Laminate / Backsplash
Primary
11.81 x 10.5Semi Ensuite / Laminate / Large Closet
Exterior
Features
Condo Details
Amenities
Concierge, Exercise Room, Gym, Indoor Pool, Party/Meeting Room
Inclusions
Property History
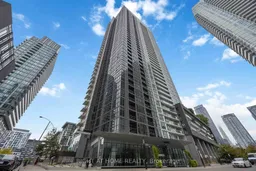 44
44