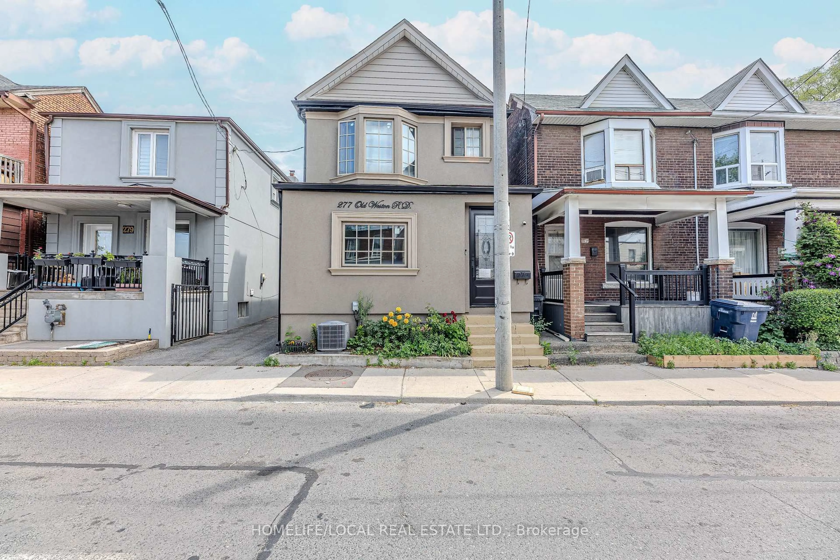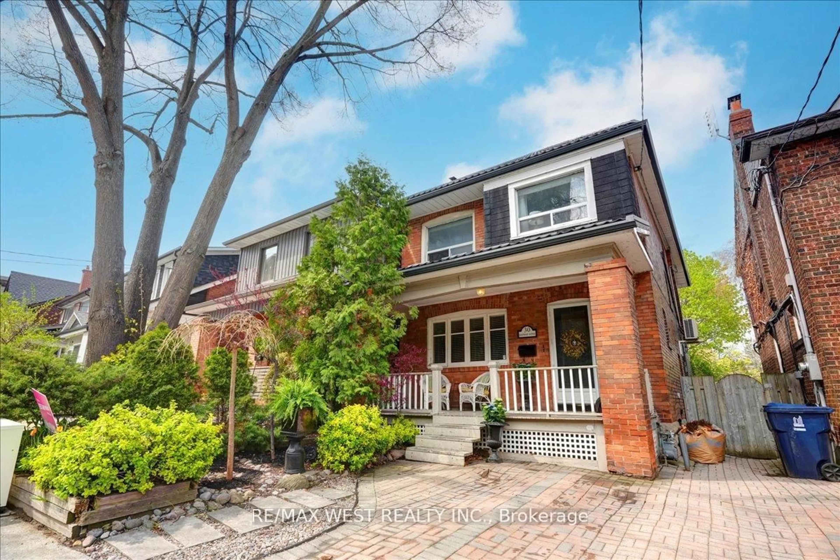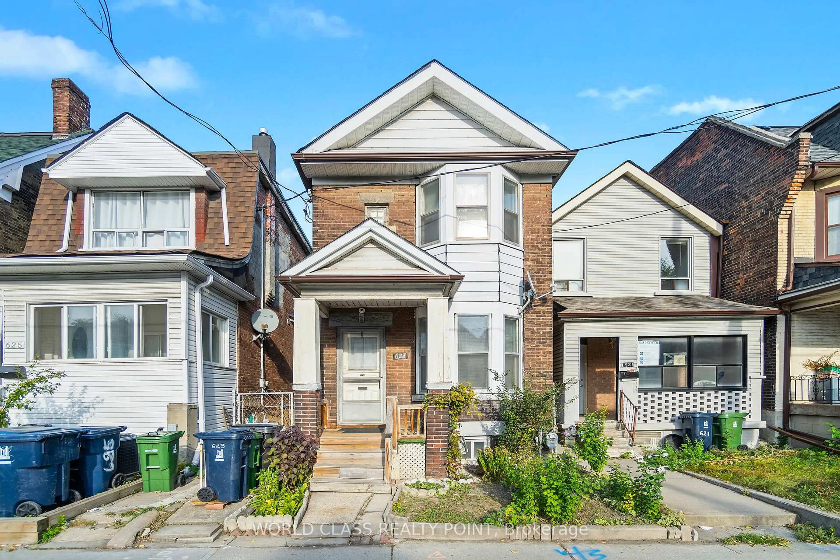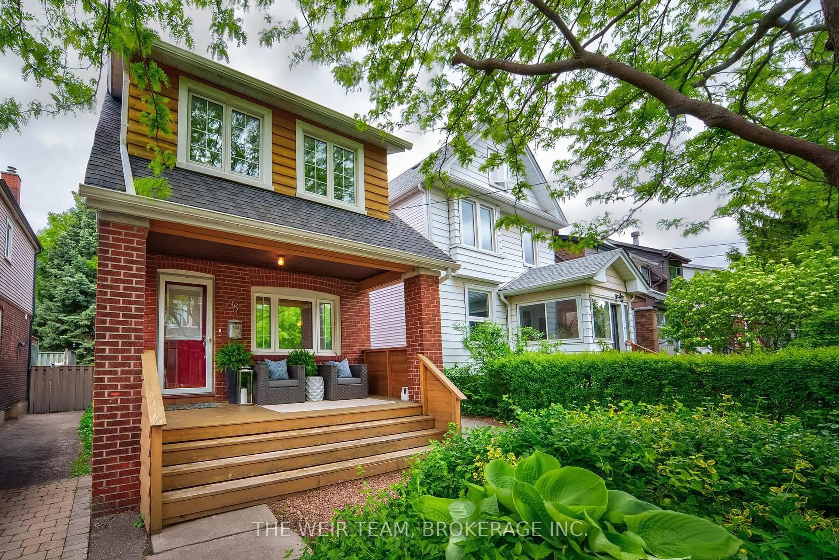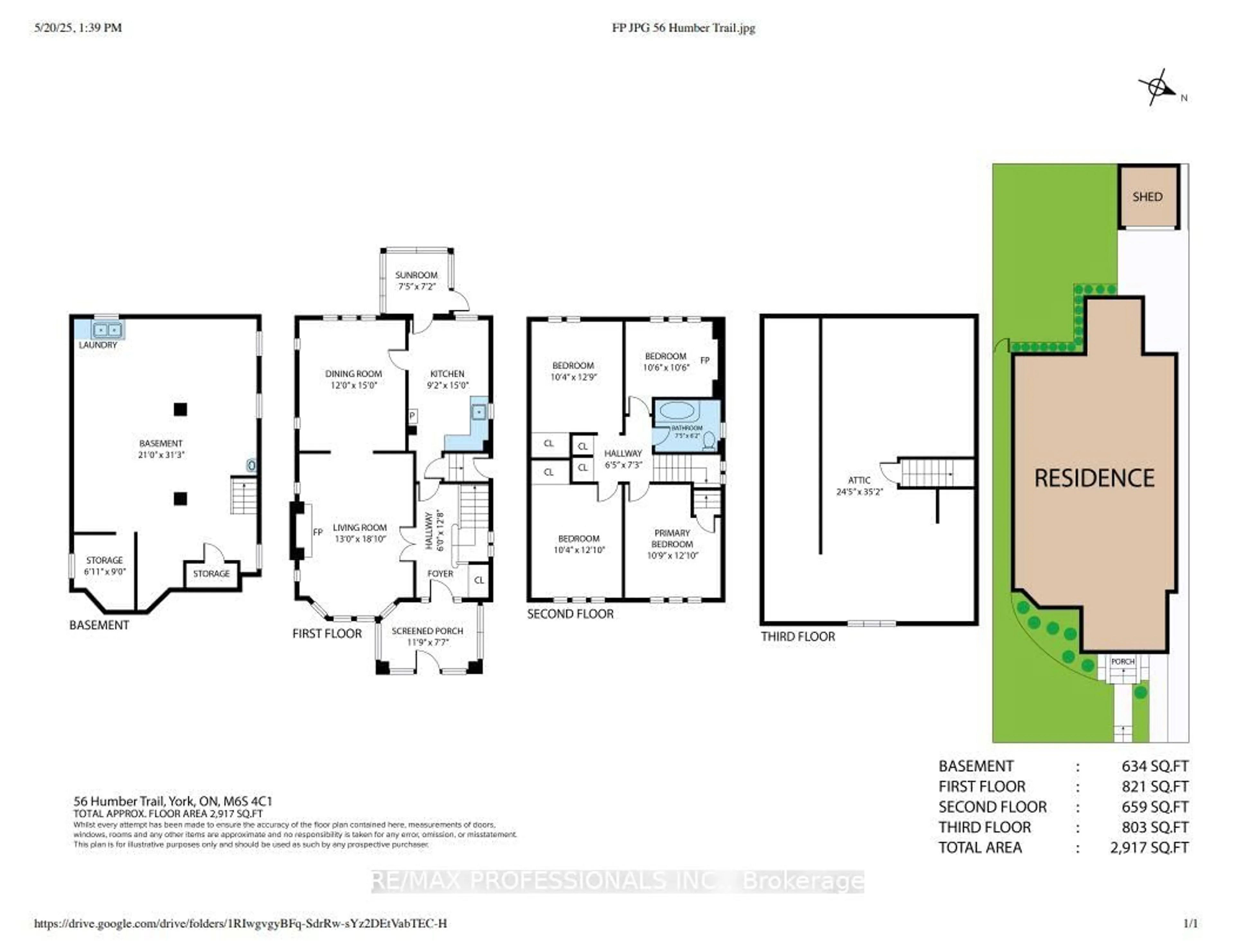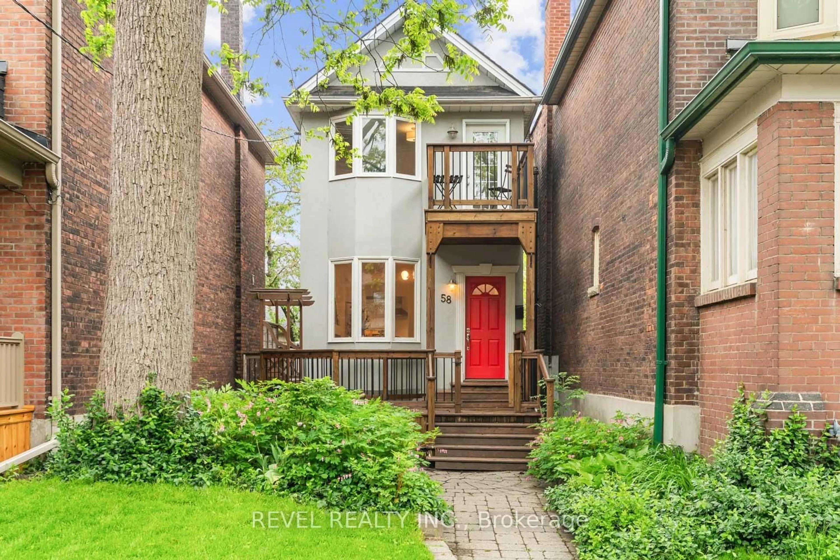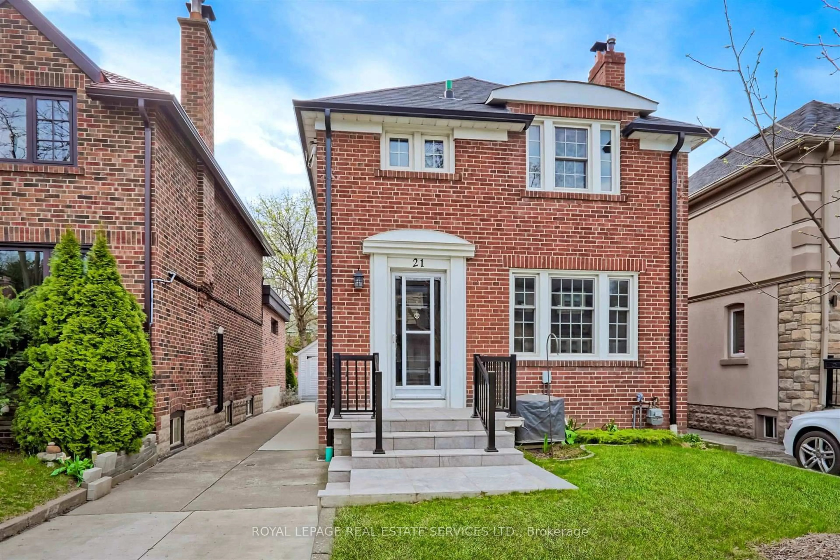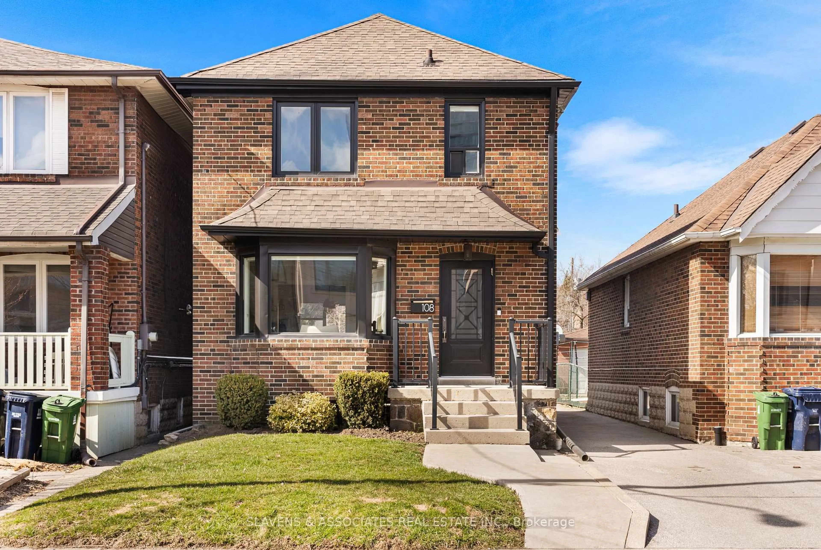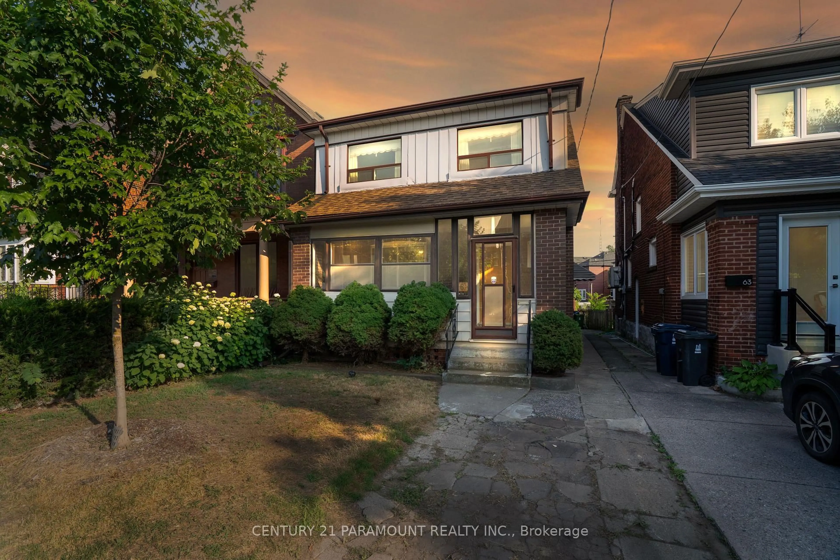Pay attention, there aren't many of these lovely little bungalows left in the heart of Davisville Village! Ideal for a young family starting out or active midtown retirees wanting to give this family home a second life with a loving reno, or a contractor seeing an opportunity to renovate more substantially or even build. And if you're looking for this great bungalow, if you drive by too fast you might miss it. With its 153 ft lot, this little gem was built far away from the bustling curbside of Davisville and the extra long private drive allows parking for multiple cars. This bungalow packs a mighty punch with 2 bdrm on the main floor plus a seasonal solarium in tandem to the primary bedroom and a 4 PC bathroom on the main floor. Plus 2 more bdrms in the basement and a 3 PC bath as well as a large rec room with above ground windows and a separate walk-out to the FRONT of the property from the basement. Ideal for converting the 6 ft+ basement into an in-law suite (not retrofitted for that use at this time). The hardwood floors are beautiful and the non-functional fireplace was removed for more living space and pot lights were installed throughout. This home has been well maintained and updated for over 50 years by the current owner. Steps away from June Rowlands Park with its splash pad for the little ones, picnic tables and tennis courts. And let's not forget the AppleTree Farmers' Market in summer. You're a 10 min walk to the June Rowlands Greenbelt access on Merton with its bike/walking trails that connect across the city. The Davisville subway station is a 7 min walk. And you can walk to the local shops, services and restaurants along Mt Pleasant and Yonge St. NOTE: This property is sold via a Power of Attorney and as such is sold in "As Is" condition.
Inclusions: Fridge, Stove, B/In Dishwasher, LG Washer & Dryer. All Electrical Light Fixtures. Shed in Backyard (will be emptied prior to closing).
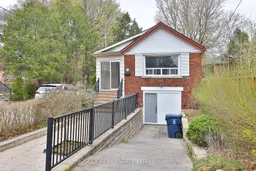 31
31

