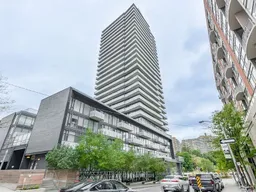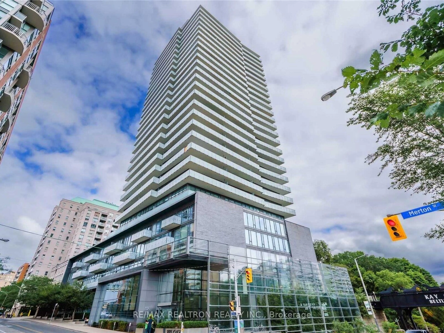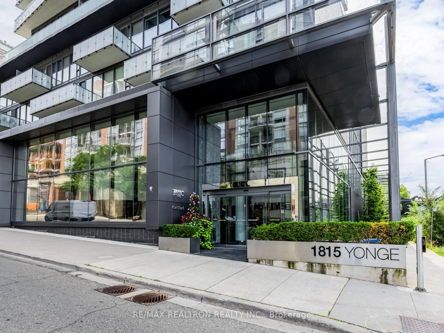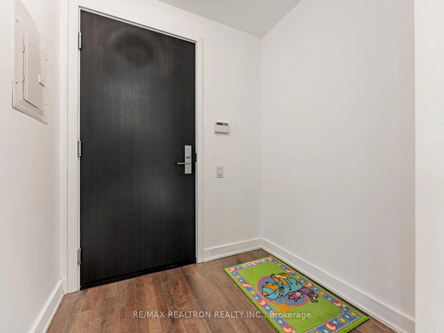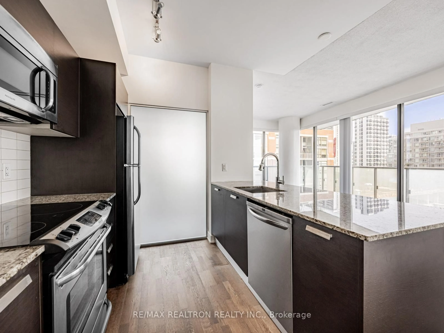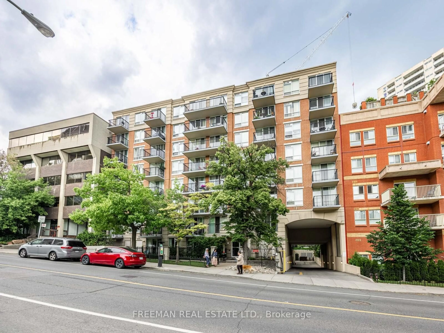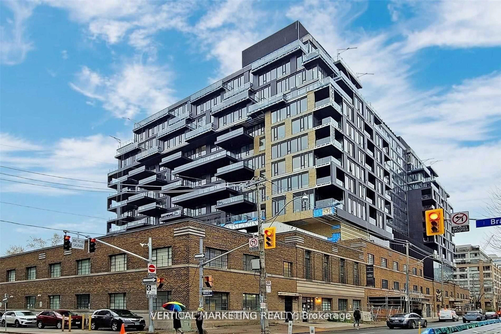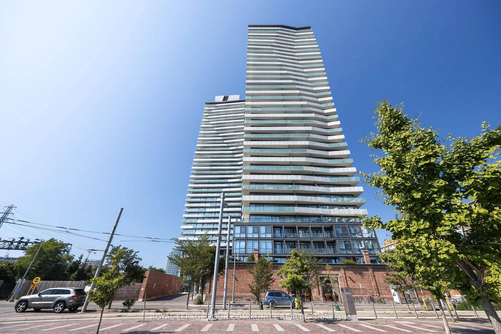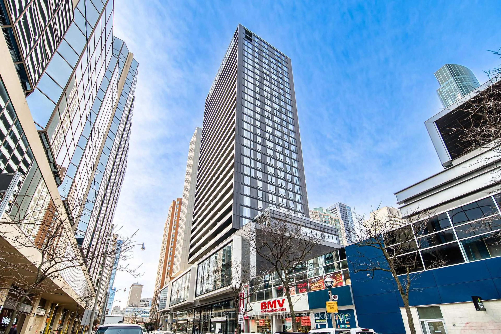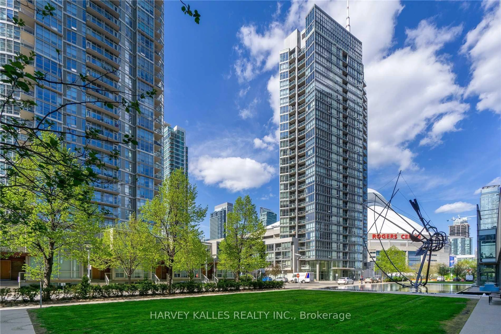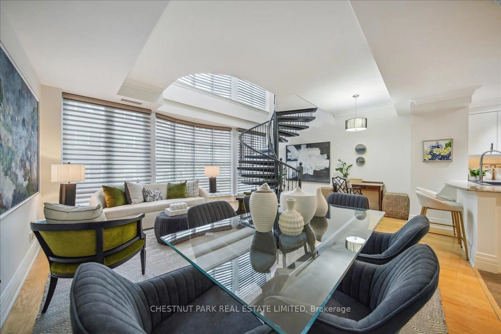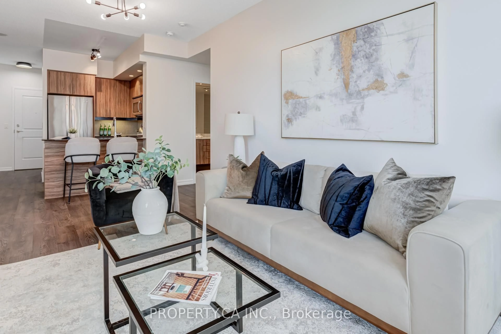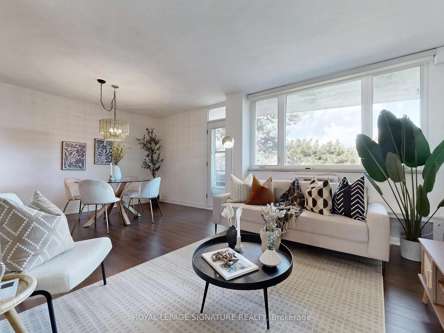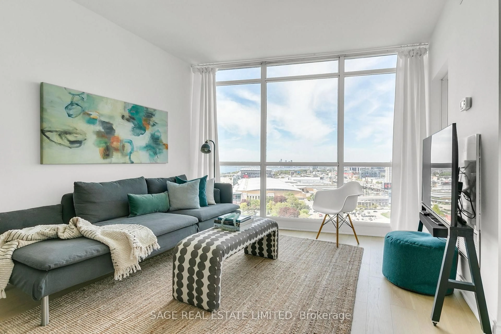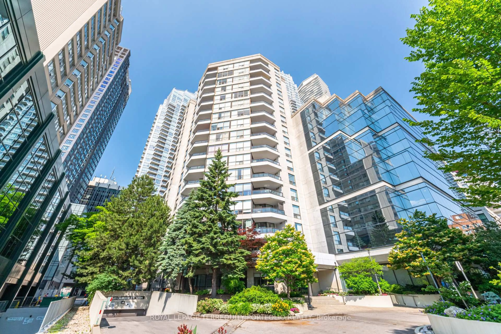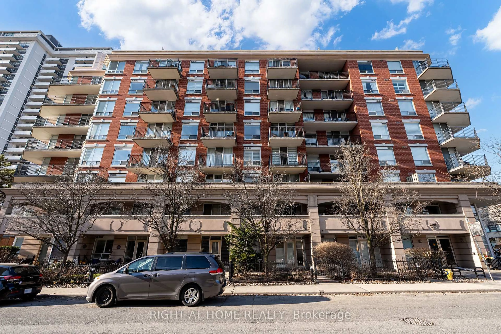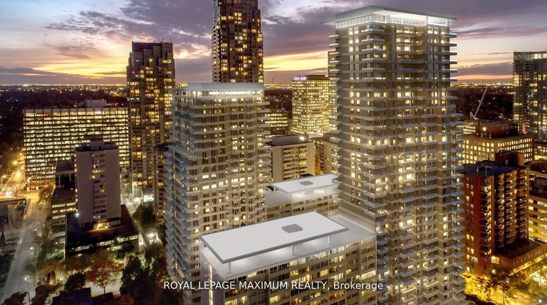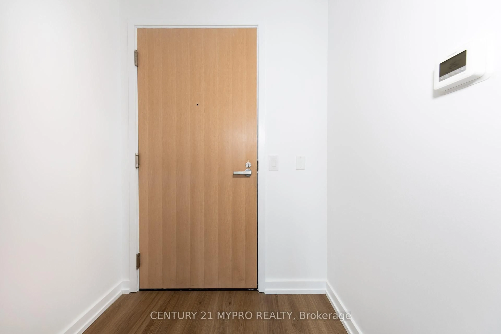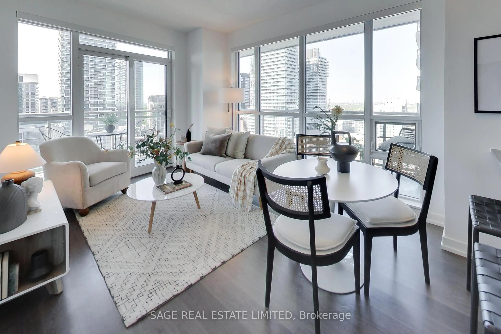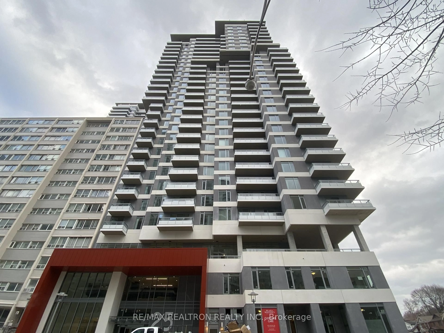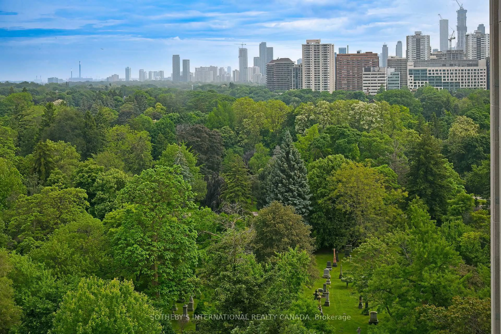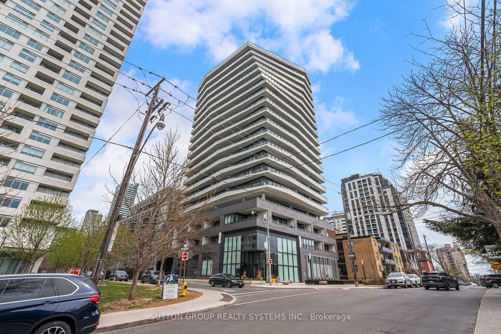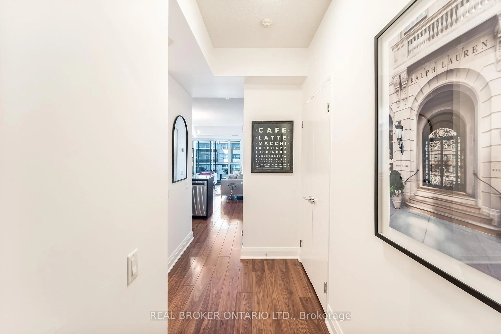1815 Yonge St #1006, Toronto, Ontario M4T 2A4
Contact us about this property
Highlights
Estimated valueThis is the price Wahi expects this property to sell for.
The calculation is powered by our Instant Home Value Estimate, which uses current market and property price trends to estimate your home’s value with a 90% accuracy rate.Not available
Price/Sqft$1,004/sqft
Monthly cost
Open Calculator

Curious about what homes are selling for in this area?
Get a report on comparable homes with helpful insights and trends.
+22
Properties sold*
$637K
Median sold price*
*Based on last 30 days
Description
Absolutely Gorgeous Executive Corner Suite You've Been Searching For. Located 1 Block From Subway In Davisville Village. The Prestigious Myc Condo Build By Crest ford. This Bright And Sunny Corner Unit Features A Breathtaking Panoramic View Of S/E Skyline Through Its Floor To Ceiling Windows, Mirror closet sliding door in the master bedroom, 266 Sqf Of Wrapped Around Balcony, 2 Walk Outs, A Versatile 767 Sqf 1 Bed+Den, Den Can Be Used As A 2nd Bedroom, Just Steps To Restaurants, Shopping, Subway and wonderful beltline Trail,area futures boutique,shops,gourmet dining,high-end grocery shops and PET FRIENDLY Building.Building amenities:Exercise room,guest suits,party room/meeting room,roof top terrace with gas & utilities for BBQ and parties,Visitor paking.
Property Details
Interior
Features
Main Floor
Living
3.28 x 3.1Combined W/Dining / Laminate
Dining
3.28 x 3.38Combined W/Living / W/O To Balcony
Kitchen
2.5 x 2.55Breakfast Bar / Laminate
Primary
3.91 x 3.1W/O To Balcony
Exterior
Features
Parking
Garage spaces 1
Garage type Underground
Other parking spaces 0
Total parking spaces 1
Condo Details
Inclusions
Property History
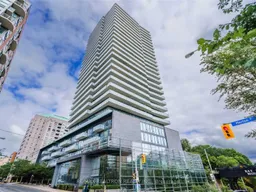 38
38