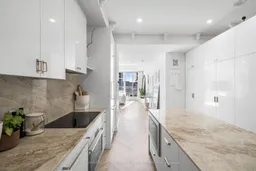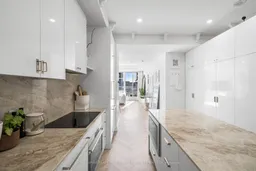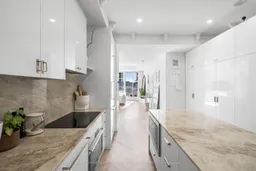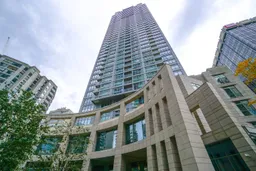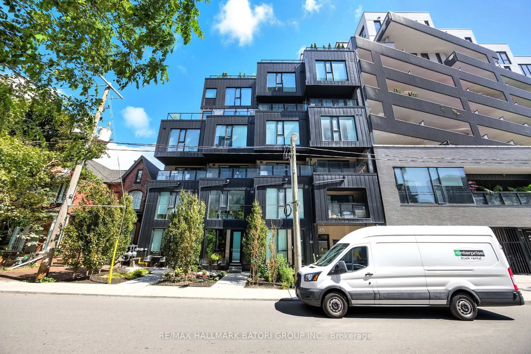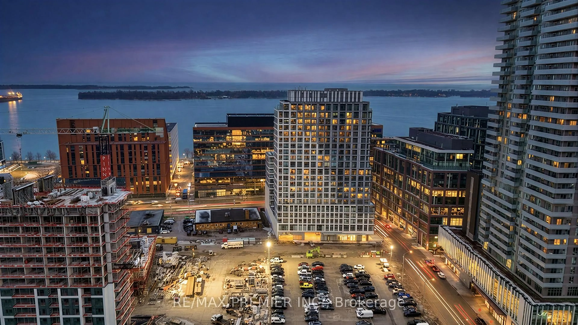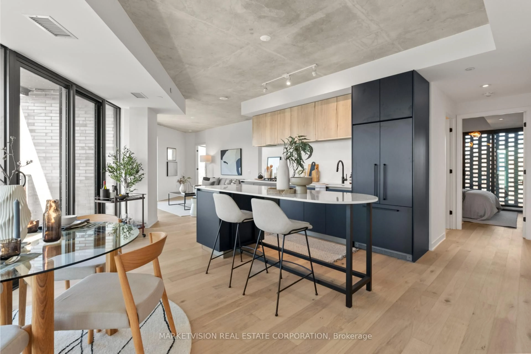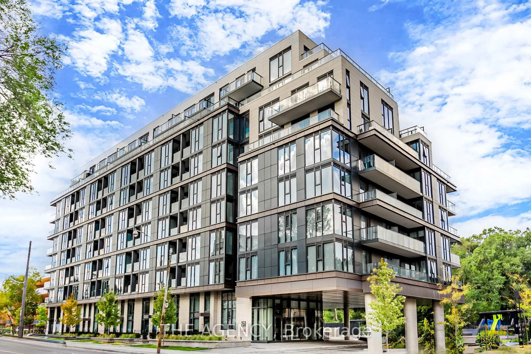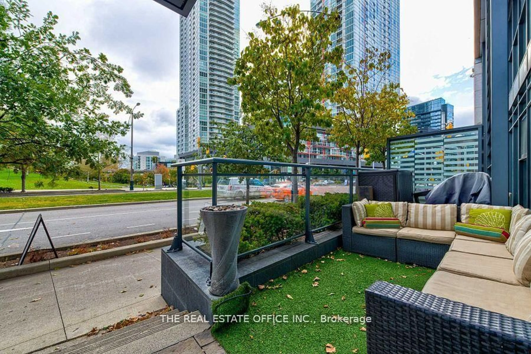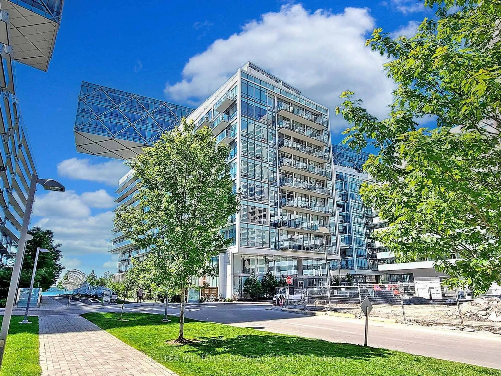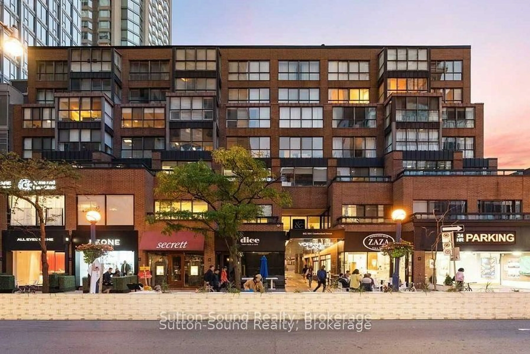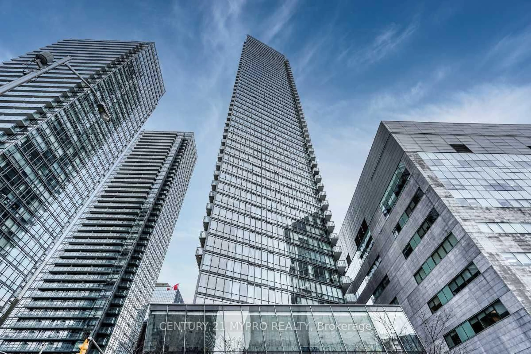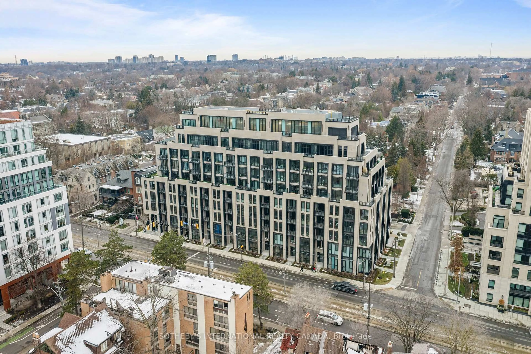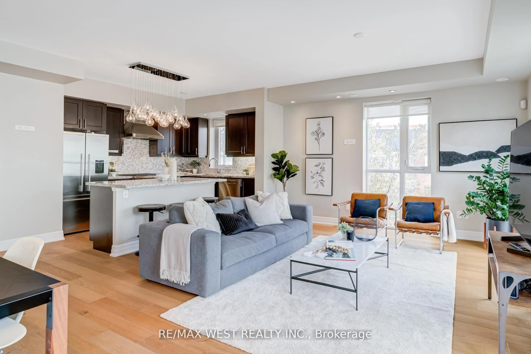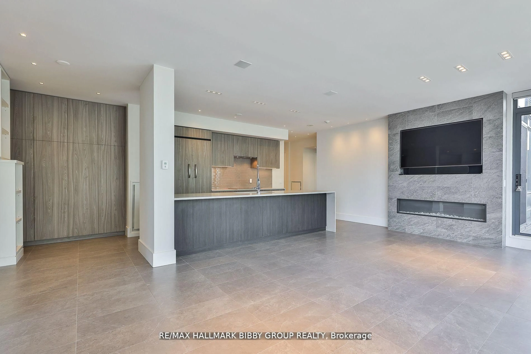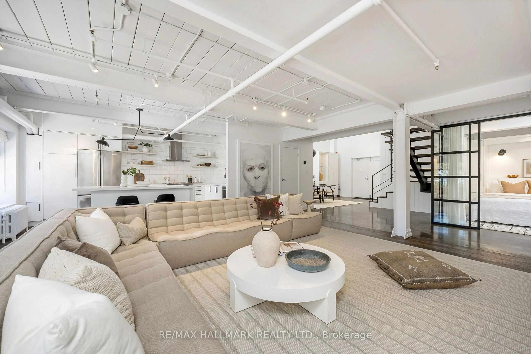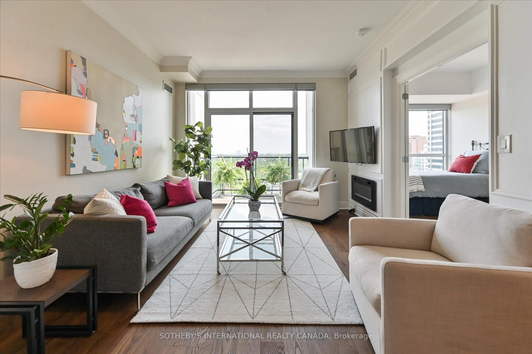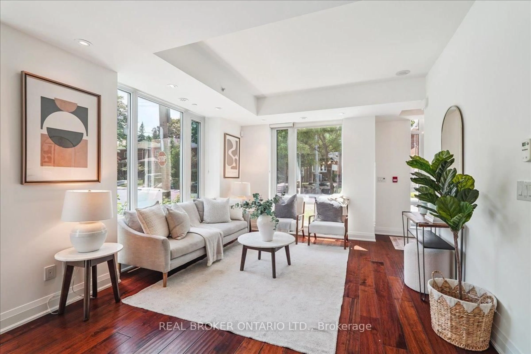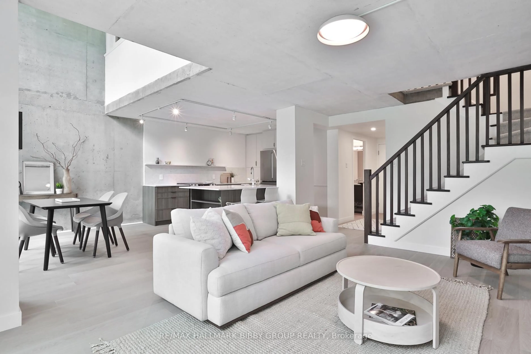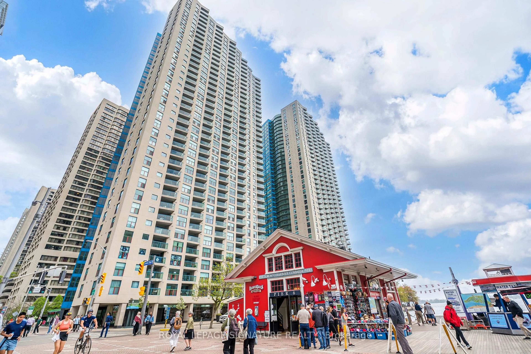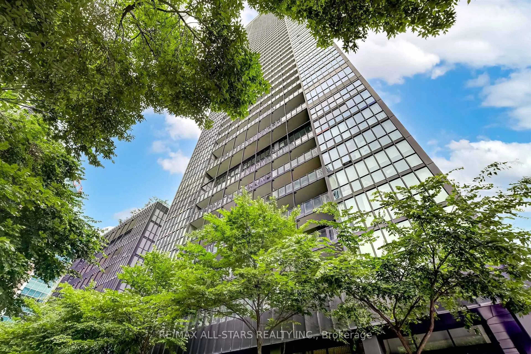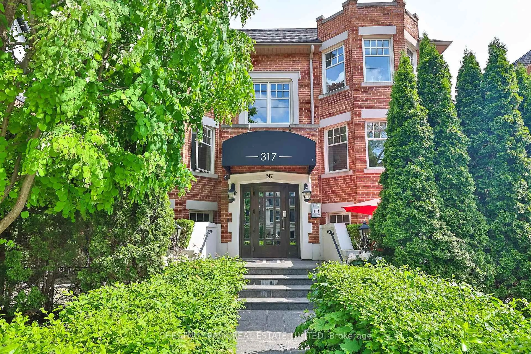Toronto's condo market is saturated with sameness, but Suite 409 quietly resists. Fully renovated in 2023, this 2+1 bedroom, 3-bathroom Parisian-inspired suite offers over 1,500 square feet of timeless, family-friendly living and is a space designed to leave a lasting impression in the heart of Yonge and Eglinton. Herringbone floors run throughout, complemented by 10-foot ceilings, solid-core doors, crown moulding, and corbels that add texture and elegance. Oversized west-facing windows invite soft light throughout the day and frame a vibrant cityscape below. The kitchen balances beauty and function, featuring Taj Mahal quartzite counters, a large island, full-height cabinetry, a deep sink, and an entire pantry wall. Integrated appliances keep the aesthetic clean and modern. The space flows into a generous living and dining area with floor-to-ceiling windows and a walkout to a private west-facing balcony, ideal for coffee or evening wine. The den is a versatile, enclosed space that functions seamlessly as a home office, guest space, or third bedroom. The primary suite includes two walk-in closets (one for daily use, one for deeper storage), space for a king bed, a desk and reading nook, and a refined ensuite with natural stone, large-format tile floors, and a glass shower. A second bedroom features its own ensuite with a deep soaker tub and walk-in closet. Additional highlights include a powder room, full-size laundry, premium parking next to the elevator, and an oversized locker attached to the space (approx. 5.5' x 5.5' x 8.5') for spacious and secure storage. Just a two-minute walk to Eglinton Station and the upcoming LRT, with top schools, boutique shops, and fitness studios nearby. Building amenities include 24-hour concierge, business centre, gym, party room, guest suites, sauna, and more. Suite 409 offers the function of a house, the charm of a Paris apartment, and the ease of condo living, a rare find in one of Midtown's most connected neighbourhoods.
Inclusions: All Existing Appliances Including: Porter & Charles Built-in Oven, Bosch Cooktop, Frigidaire Built-in Microwave, Blomberg Built-in Dishwasher, Dacor Built-in Refrigerator, Built-in Range Hood, and Samsung Washer and Dryer. All Existing Electric Light Fixtures, All Existing Window Coverings and Rods, Lighting Control System, Alarm Monitoring Panel (Monitoring Extra), Nest Thermostat, All Built-in Cabinetry and Closet Organizers.
