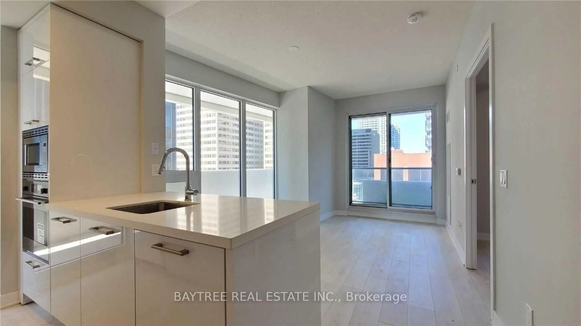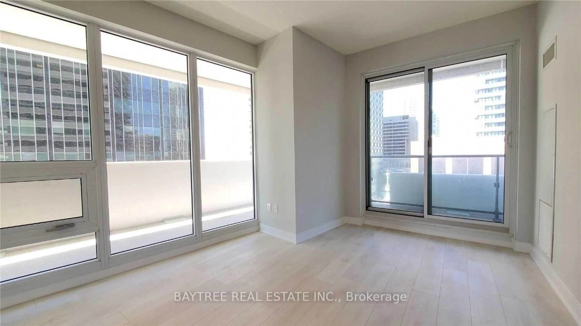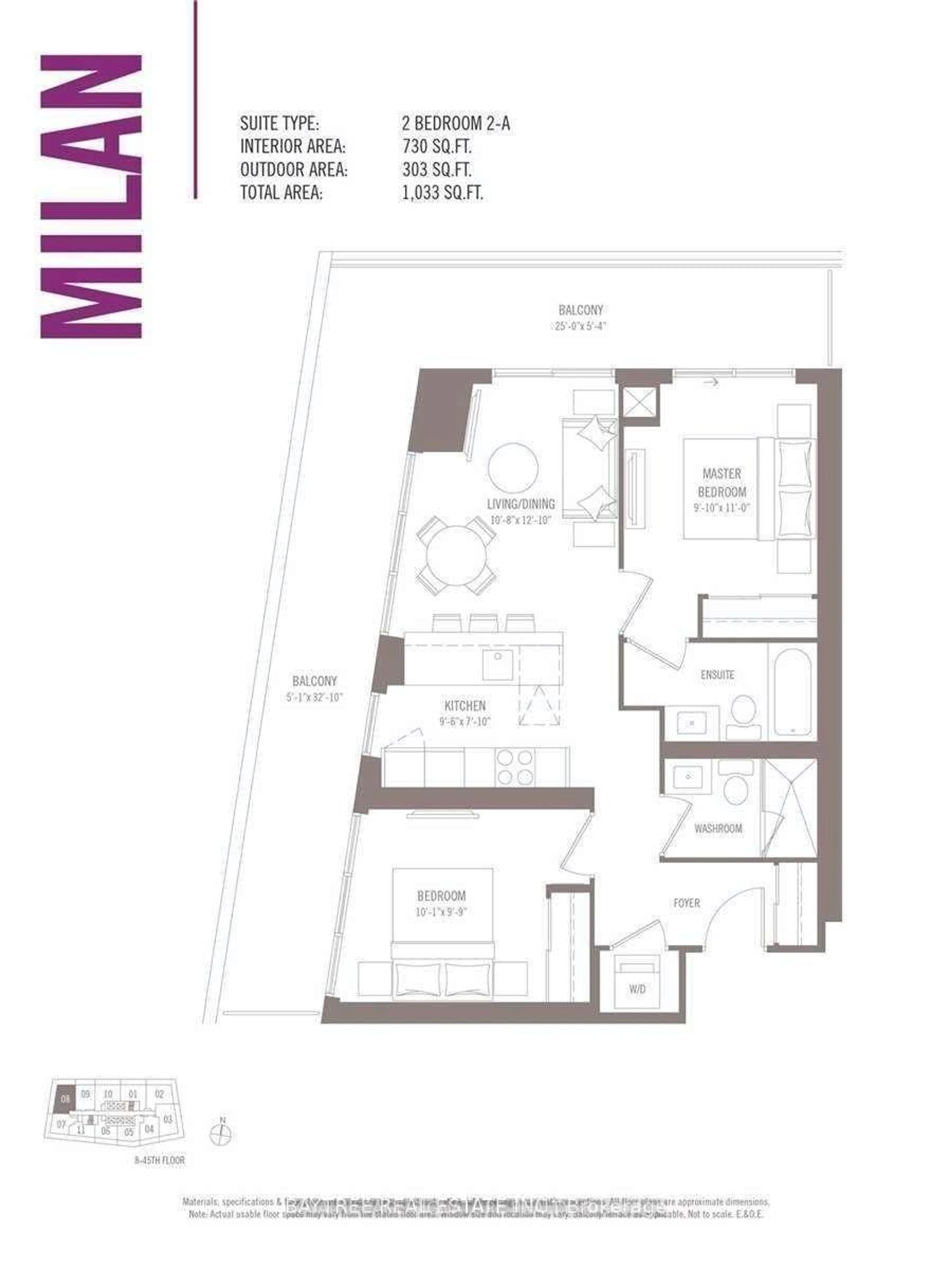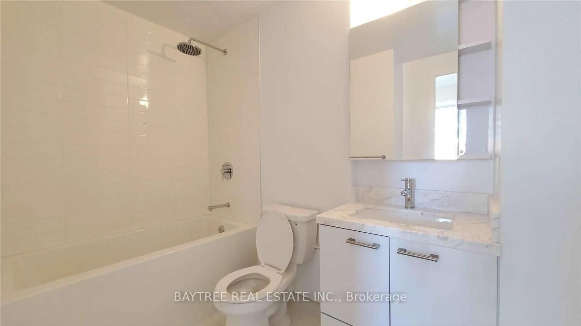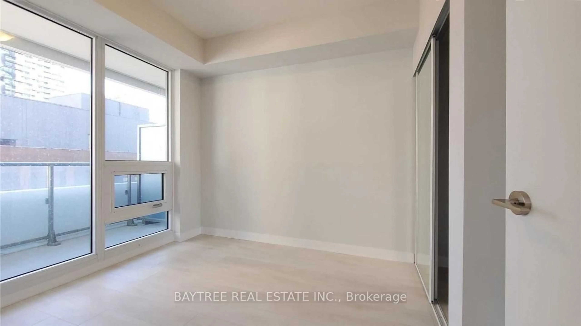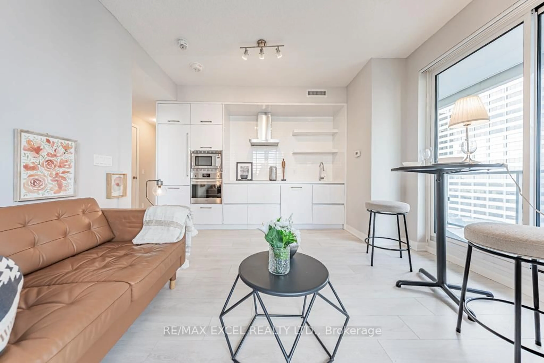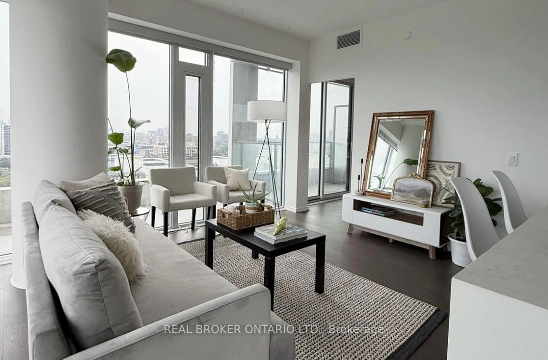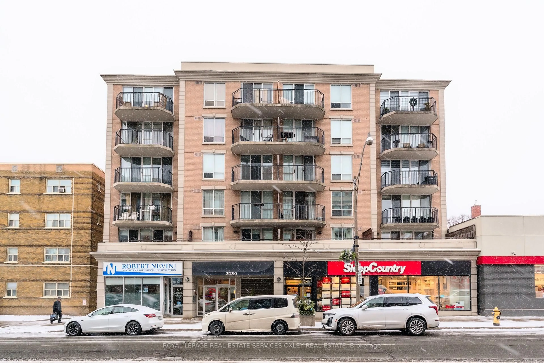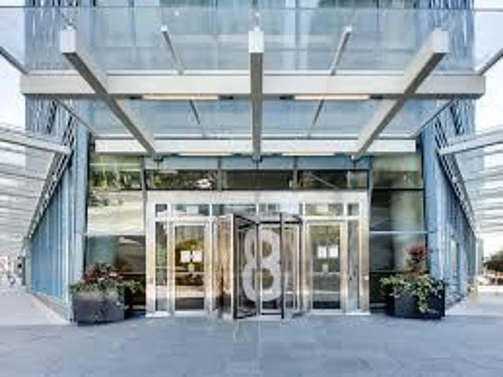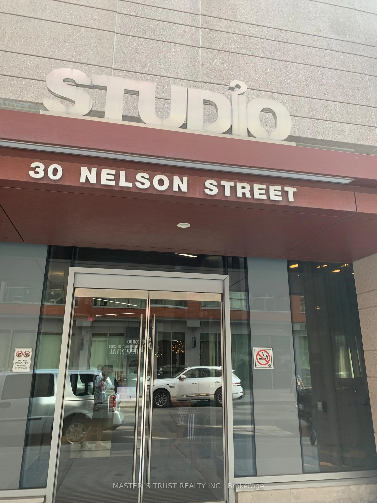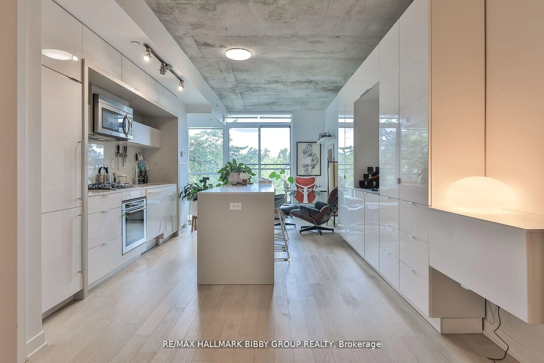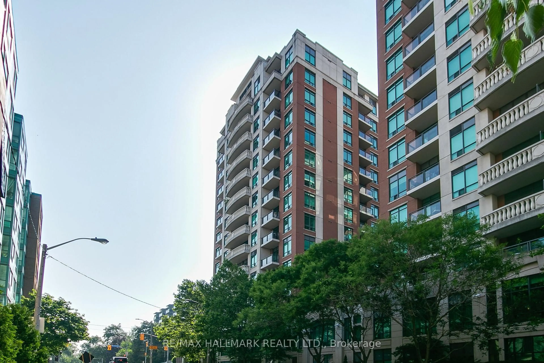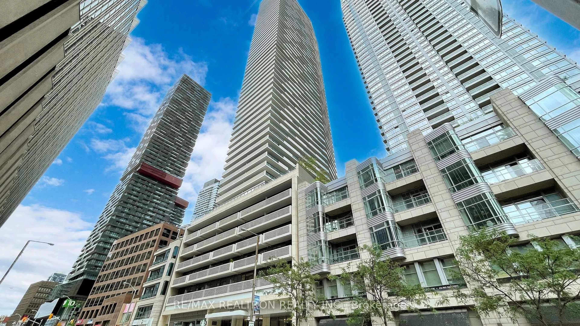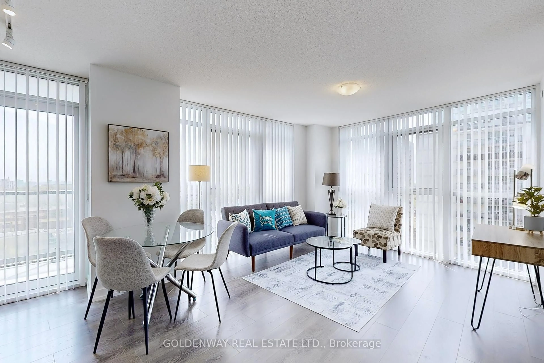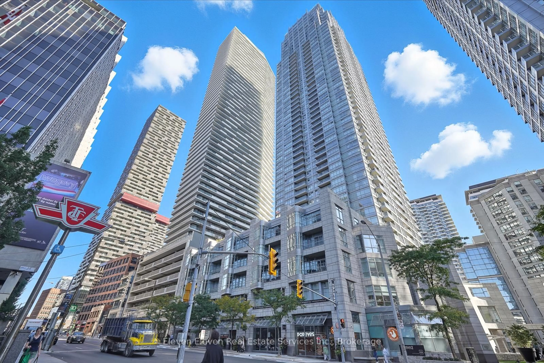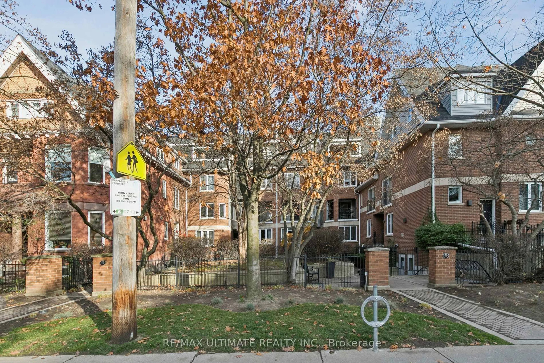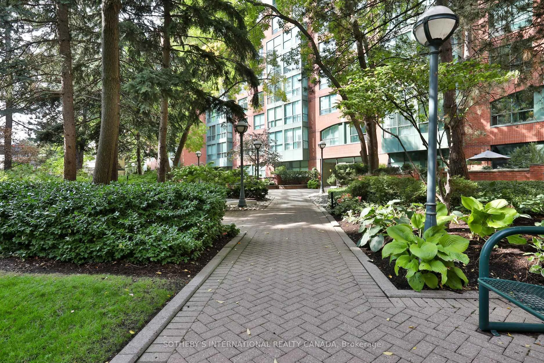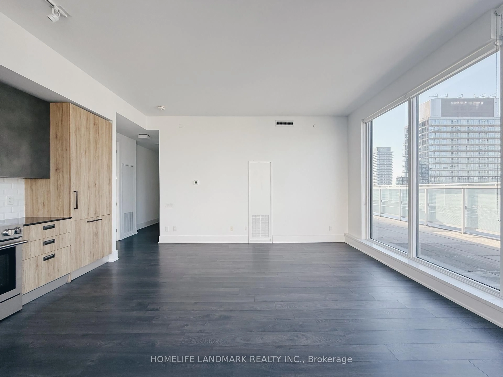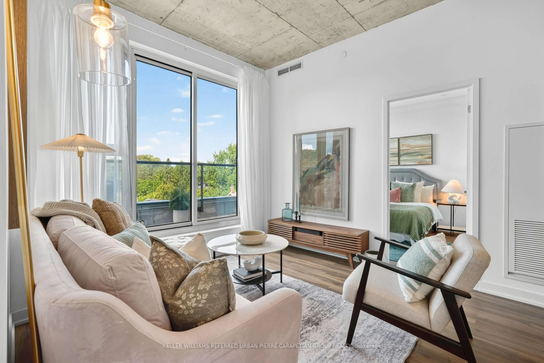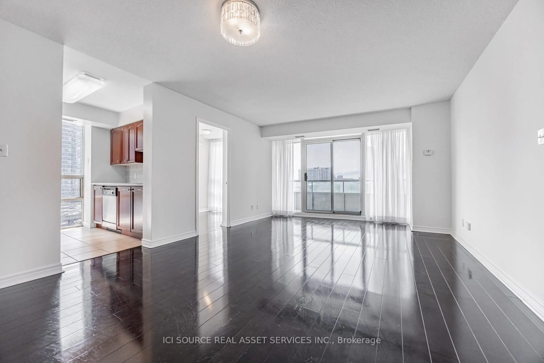2221 Yonge St #809, Toronto, Ontario M4S 0B8
Contact us about this property
Highlights
Estimated valueThis is the price Wahi expects this property to sell for.
The calculation is powered by our Instant Home Value Estimate, which uses current market and property price trends to estimate your home’s value with a 90% accuracy rate.Not available
Price/Sqft$936/sqft
Monthly cost
Open Calculator
Description
Incredible proper 2 bedroom 2 bath unit at the heart of Toronto's midtown: Yonge and Eglinton. Split bedroom corner layout with a wrap around balcony. Living space features both north and west views with large windows. Kitchen features a kitchen island, built in appliances, modern finishes. The Primary bedroom boasts a walkout to the balcony and 4 piece private ensuite. Secondary bedroom is around equal size to the primary with easy access to the second 4 piece bathroom. The unit includes in suite laundry. Building amenities include: massage jet pool, sauna, steam room, outdoor terrace, fitness centre, yoga studio, media/gaming lounge, and private dining spaces. Conveniently located steps away from Line 1 Subway @ Eglinton station, Shops at Yonge Eglinton Centre, Parks and rec centres. Walking distance to North Toronto Collegiate, extensive retail on Yonge.
Property Details
Interior
Features
2nd Br
3.07 x 2.97West View / Closet / carpet free
Kitchen
2.9 x 2.39B/I Appliances / Centre Island / Combined W/Living
Family
3.25 x 3.91Nw View / Combined W/Kitchen / Balcony
Bathroom
B/I Vanity / Tile Floor / 4 Pc Ensuite
Exterior
Features
Parking
Garage spaces 1
Garage type Underground
Other parking spaces 0
Total parking spaces 1
Condo Details
Amenities
Community BBQ, Concierge, Gym, Media Room, Indoor Pool, Rooftop Deck/Garden
Inclusions
Property History
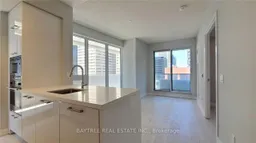 9
9
