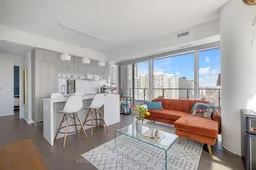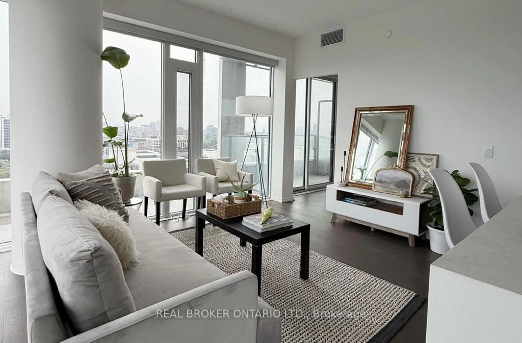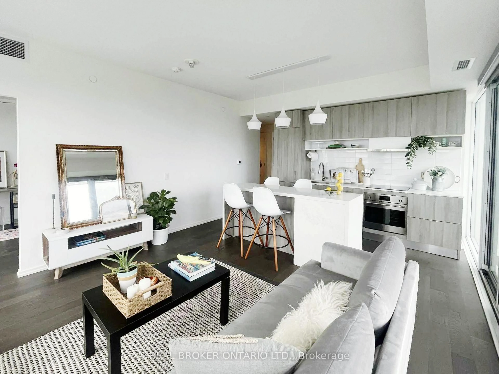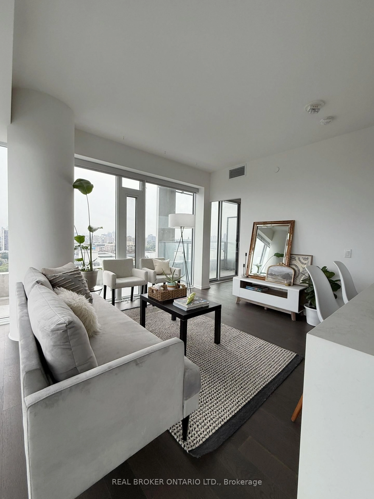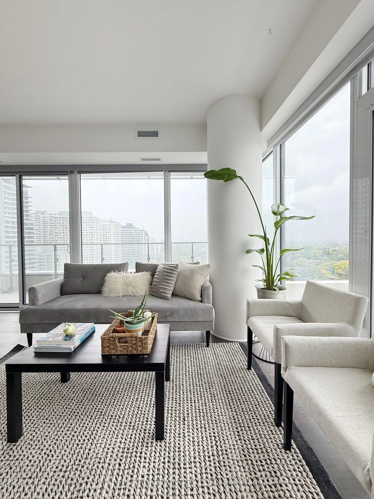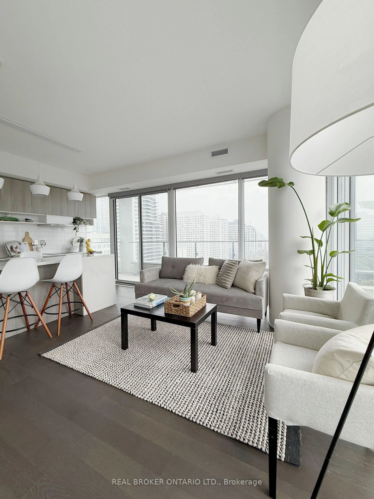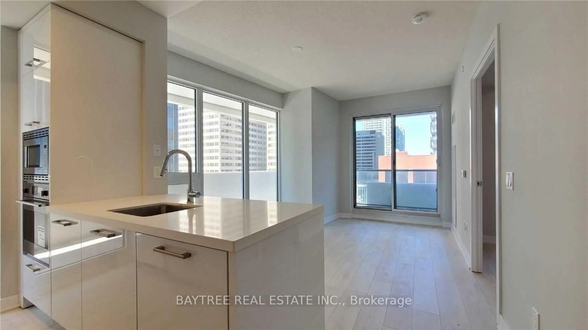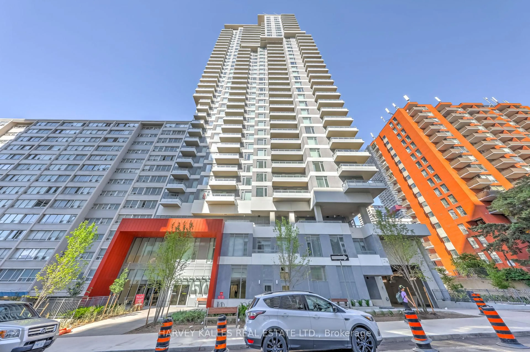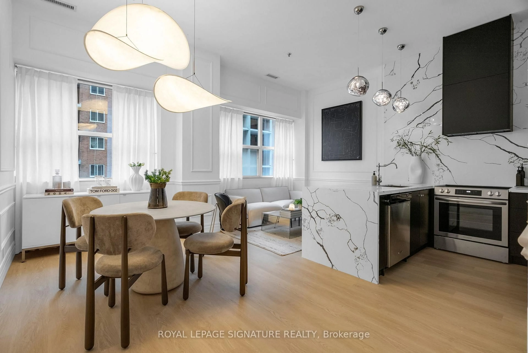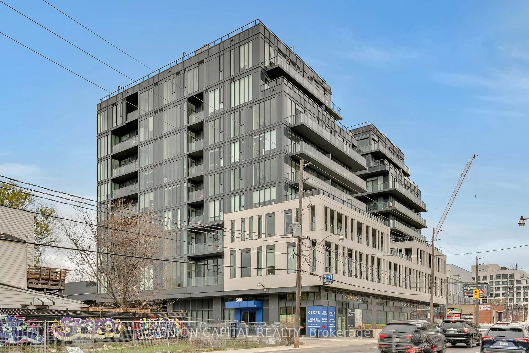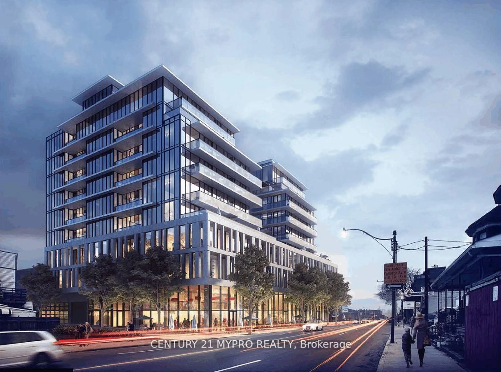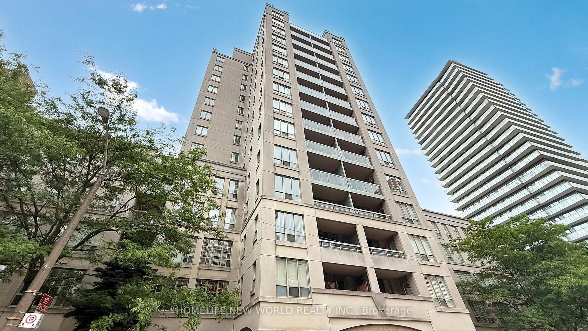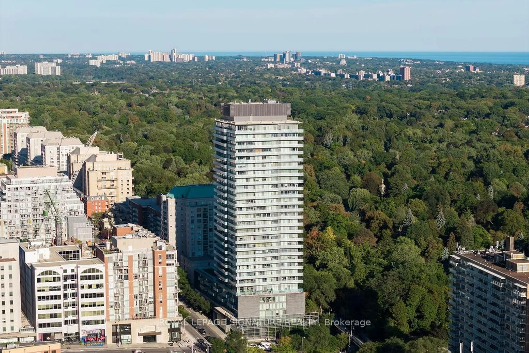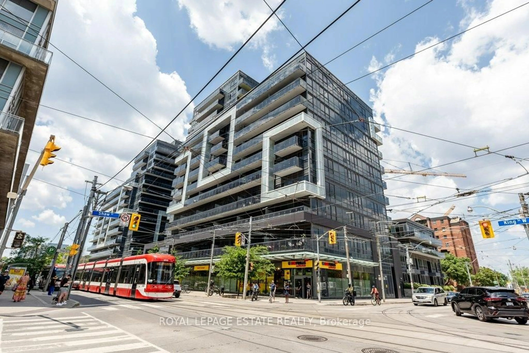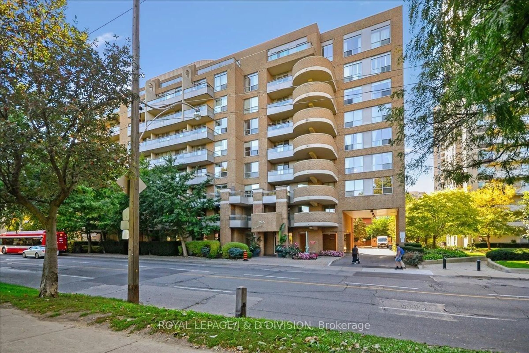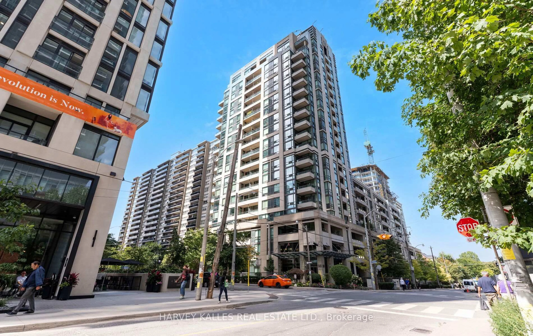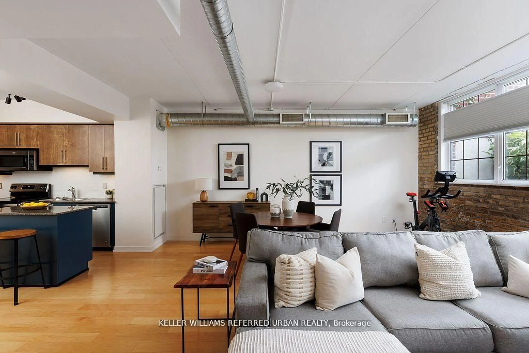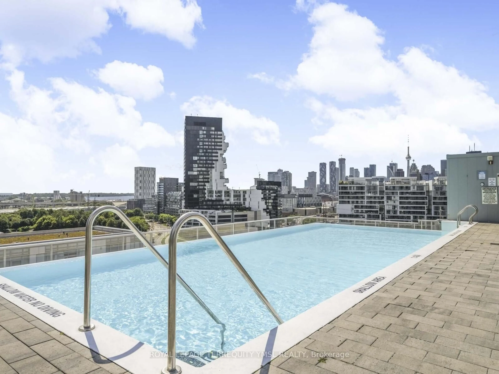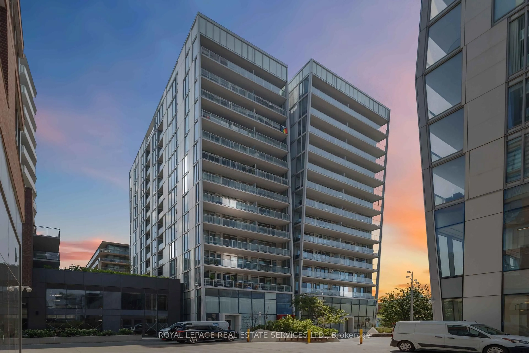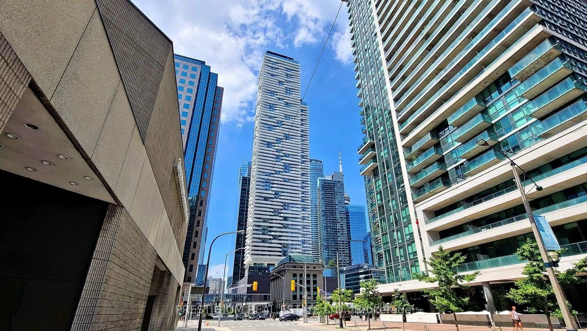5 Soudan Ave #2004, Toronto, Ontario M4S 0B1
Contact us about this property
Highlights
Estimated valueThis is the price Wahi expects this property to sell for.
The calculation is powered by our Instant Home Value Estimate, which uses current market and property price trends to estimate your home’s value with a 90% accuracy rate.Not available
Price/Sqft$1,125/sqft
Monthly cost
Open Calculator
Description
In a sea of cookie-cutter condos, unit 2004 at Art Shop at Yonge & Eglinton stands out - and is anything but average! This rarely offered corner suite features floor-to-ceiling windows, two private balconies, and unobstructed southeast views, ensuring the unit is bathed in natural light all day long. The two spacious bedrooms each have exterior windows and direct access to an ensuite, providing ultimate privacy and comfort for those who call it home. It's truly one of the best layouts in the building, with a thoughtful design that allows for easy furniture placement in the living room and no wasted space in the kitchen or bedrooms. The beautifully upgraded kitchen boasts high-end appliances, sleek countertops, and an oversized island with seating for four - perfect for entertaining! And the location? Unbeatable! With the subway right across the street, you can be on your way to anywhere in the city in just minutes. Plus, you're just steps from some of the neighbourhoods best spots. Grab a latte at Hale Coffee, indulge at Oretta, or browse stylish home finds at West Elm. Residents enjoy premium amenities, including a gym, 24-hour concierge, an outdoor pool, a rooftop terrace, guest suites, and paid visitor parking ensuring a lifestyle of comfort and convenience.
Property Details
Interior
Features
Main Floor
Living
7.15 x 3.32South View / Balcony / Window Flr to Ceil
Kitchen
7.15 x 3.32B/I Appliances / Centre Island / Combined W/Living
Dining
7.15 x 3.32East View / Combined W/Kitchen / Balcony
Primary
3.11 x 3.04 Pc Ensuite / Closet Organizers / Window Flr to Ceil
Exterior
Features
Condo Details
Inclusions
Property History
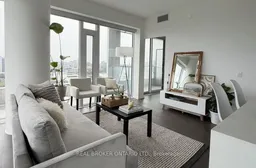 30
30