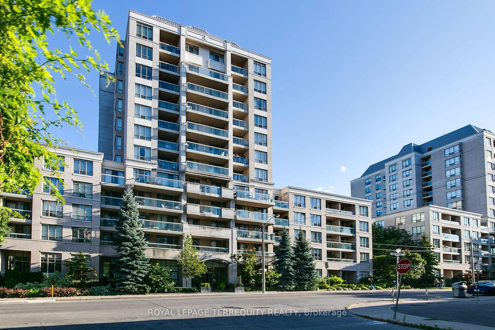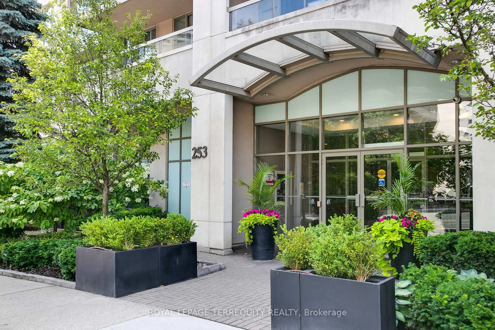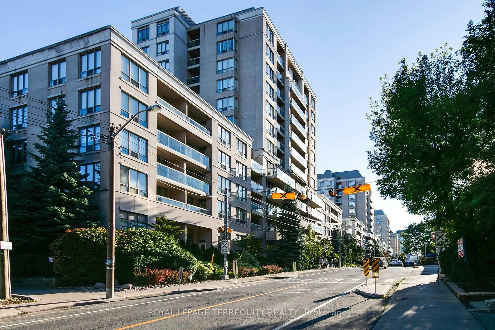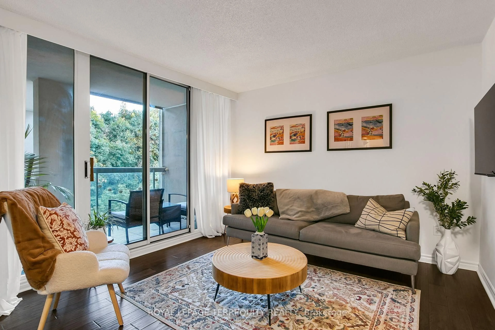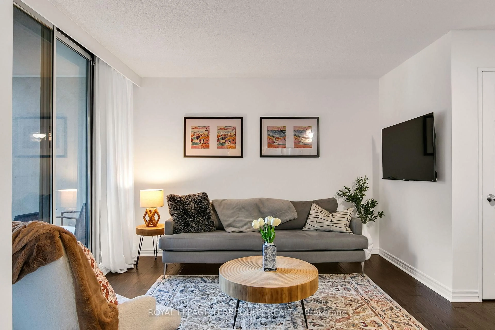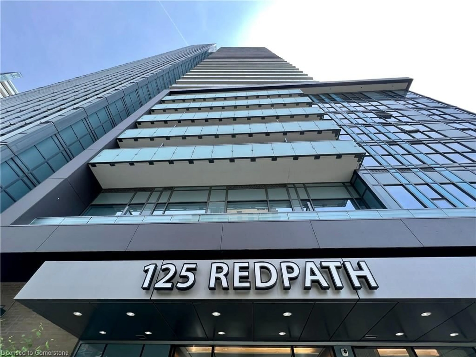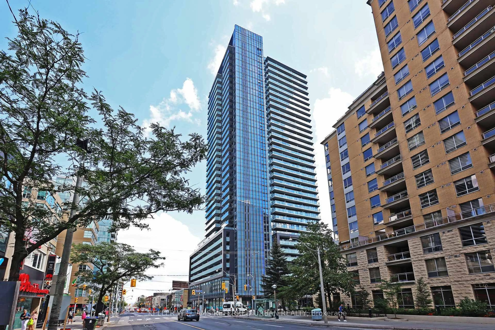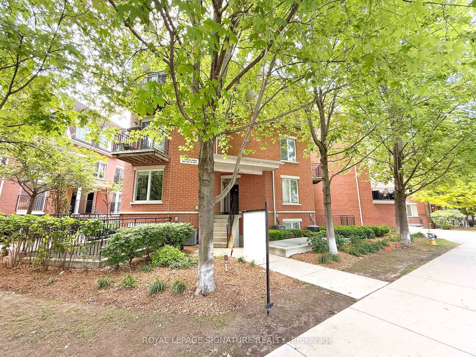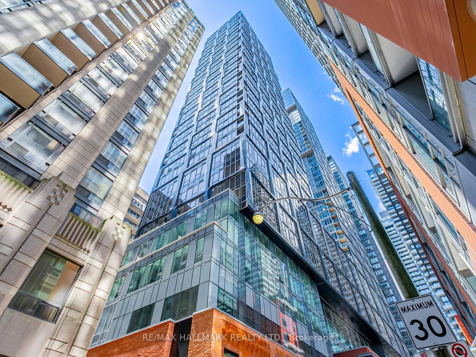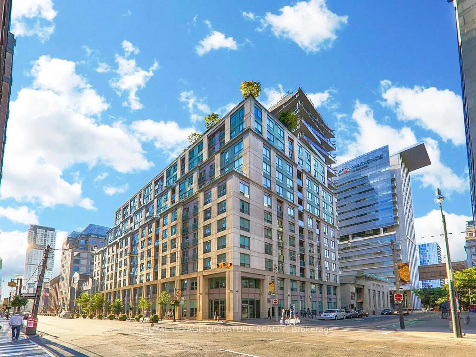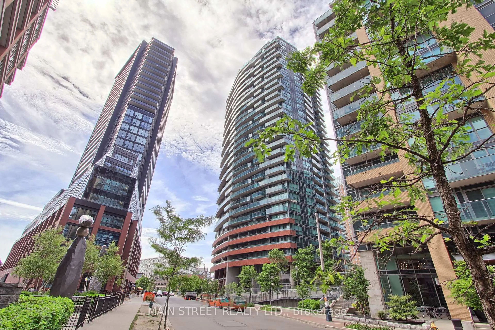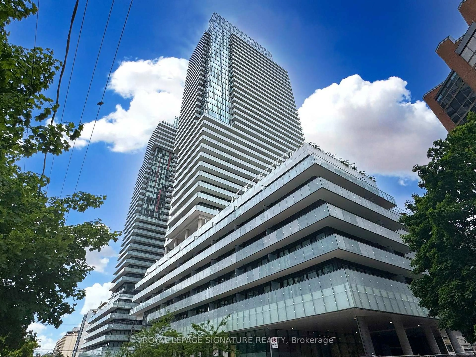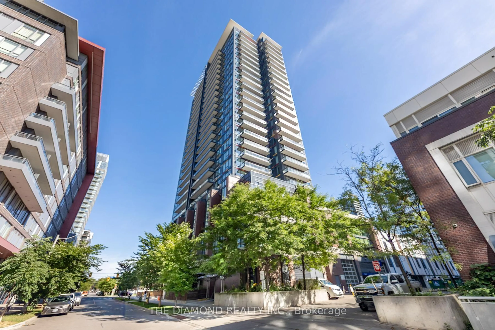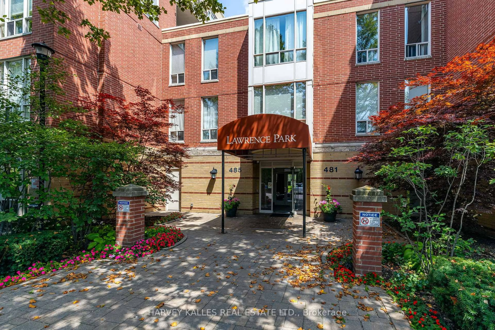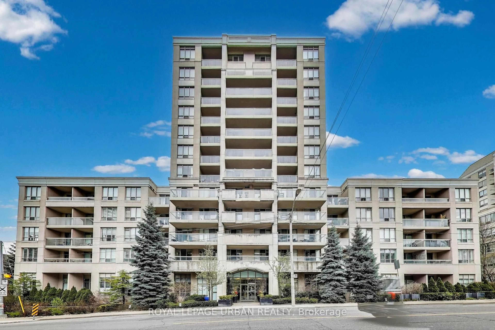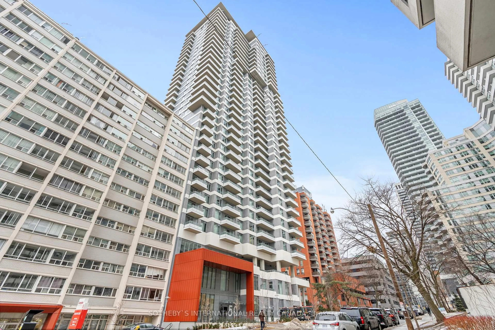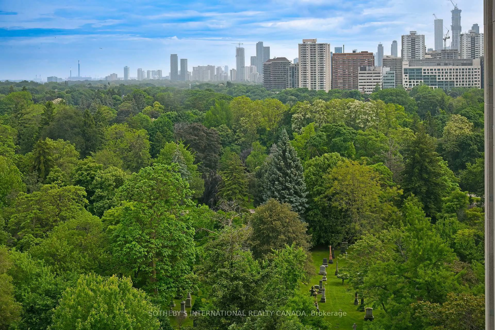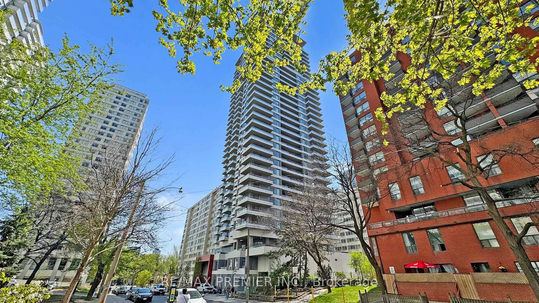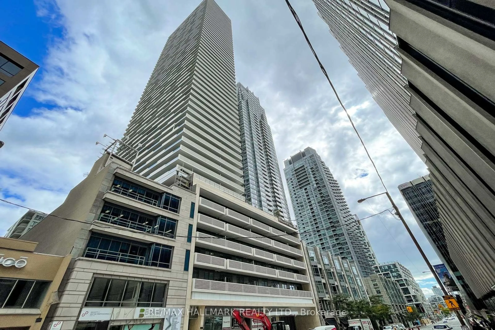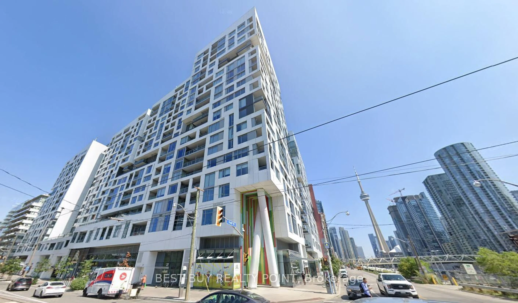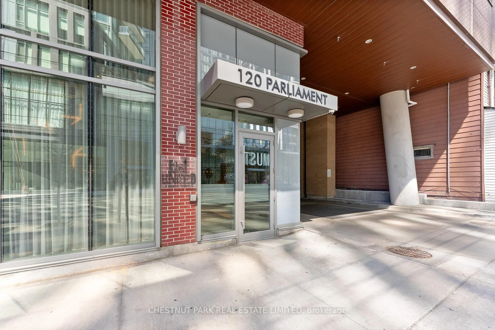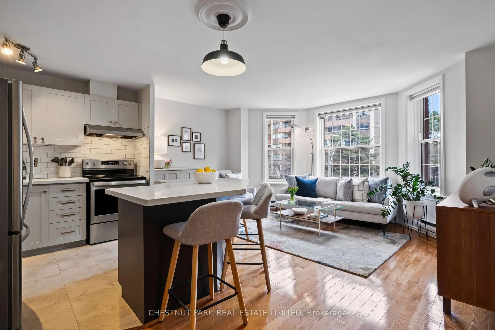253 Merton St #501, Toronto, Ontario M4S 3H2
Contact us about this property
Highlights
Estimated valueThis is the price Wahi expects this property to sell for.
The calculation is powered by our Instant Home Value Estimate, which uses current market and property price trends to estimate your home’s value with a 90% accuracy rate.Not available
Price/Sqft$1,036/sqft
Monthly cost
Open Calculator

Curious about what homes are selling for in this area?
Get a report on comparable homes with helpful insights and trends.
+17
Properties sold*
$688K
Median sold price*
*Based on last 30 days
Description
Welcome to the RIO II, located in prime Midtown Toronto. Rarely available SOUTH facing 1 + Den suite, backing on to green space & urban trails. Beautifully updated & ready to move in, freshly painted & quality engineered hardwood floors, simply nothing to do. Open concept design, with defined living room & dining room spaces in the large main living area. The newly updated kitchen has quartz countertops with a waterfall edge, creating a convenience breakfast bar for informal dining or cocktails when entertaining. All stainless steel kitchen appliances, a new stove & rangehood installed this year. Ideal for today's work from home era, the den is a separate room, a perfect size for a home office & private from the main living area & bedroom. The spacious primary bedroom can accommodate a king sized bed, has ample storage space in the wall to wall closet, & overlooks the private terrace. The spacious L-shaped terrace is private & quiet, with two zones to relax. Lay in your hammock & have a snooze, or enjoy the seating area for a peaceful place to read, or have a drink or bite outside overlooking the colourful foliage. Convenience....this is the ideal location to get around the city. The Bayview extension is just blocks away, with easy access to the DVP, or a quick scoot downtown. You're a short walk to Davisville TTC subway station, with a variety of stores, restaurants and other amenities steps away. Located on a great strip of Merton Street between Yonge and Mt Pleasant, & backing onto the Kay Gardner Beltline Trail and Mt Pleasant Cemetery, never a worry about looming developments on the strip to disrupt your peaceful view. The popular trail is ideal for biking, running, a stroll under the trees or your daily dog walks. A parking spot & locker are included, & all-inclusive maintenance fee that includes 24 hour concierge, visitor parking, newly renovated gym, yoga room, sauna, billiards, library, party room and outdoor terrace. Don't delay...This won't last!
Property Details
Interior
Features
Main Floor
Living
4.61 x 4.31hardwood floor / Sliding Doors / W/O To Terrace
Dining
4.61 x 4.31hardwood floor / Open Concept / Combined W/Living
Kitchen
3.0 x 2.44Quartz Counter / Breakfast Bar / Stainless Steel Appl
Primary
3.47 x 3.32hardwood floor / W/W Closet / Overlook Patio
Exterior
Features
Parking
Garage spaces 1
Garage type Underground
Other parking spaces 0
Total parking spaces 1
Condo Details
Inclusions
Property History
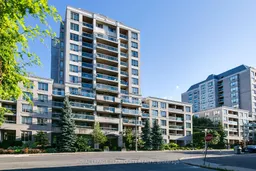 38
38