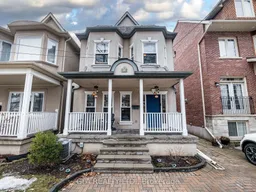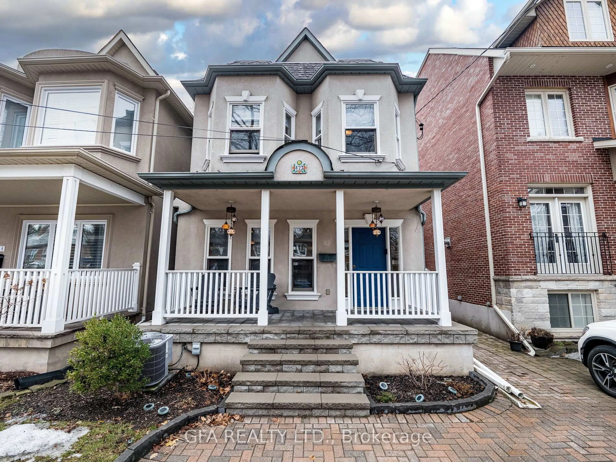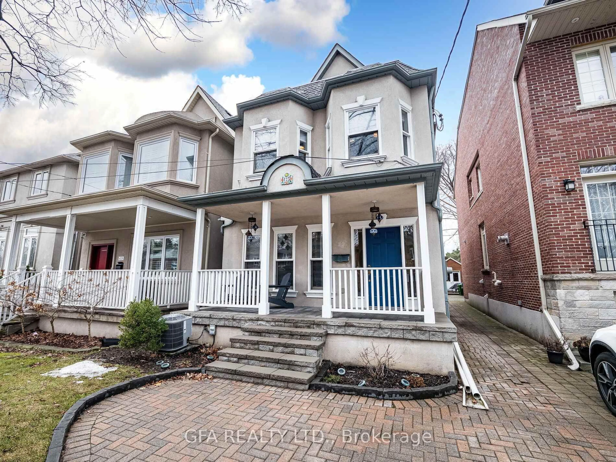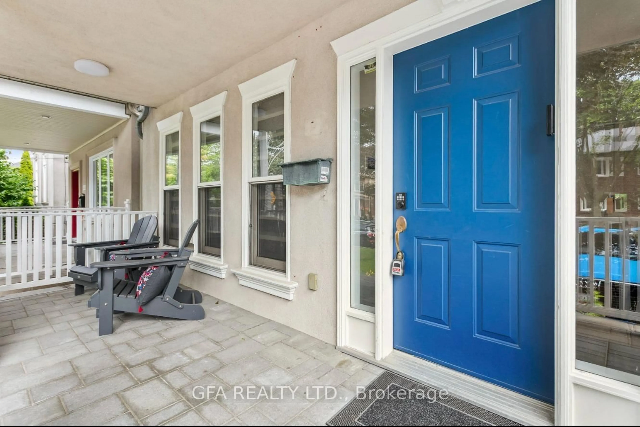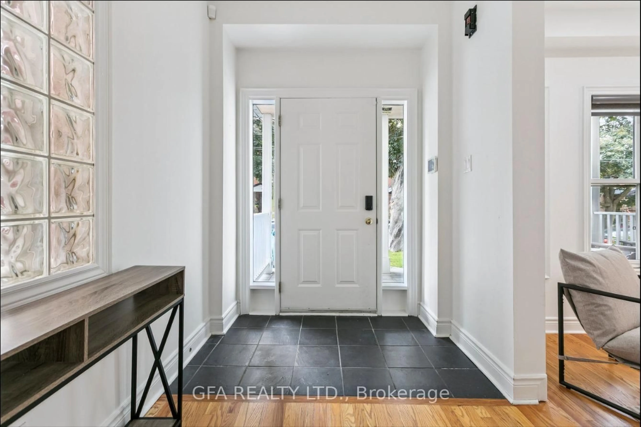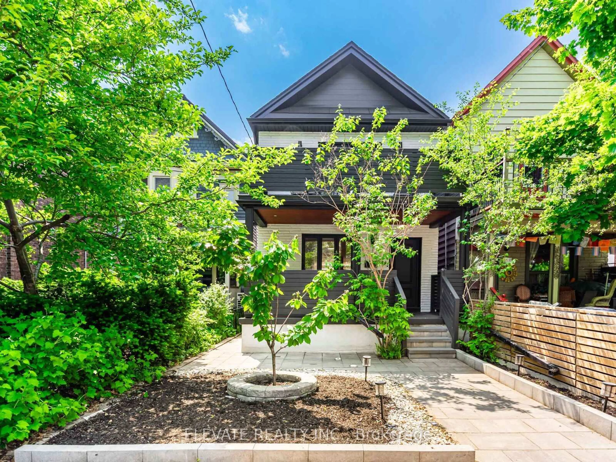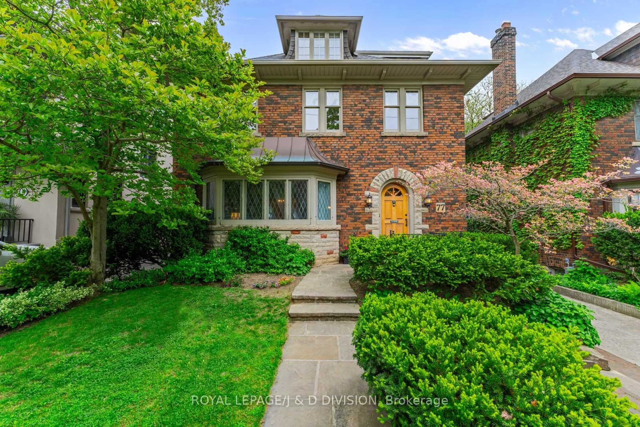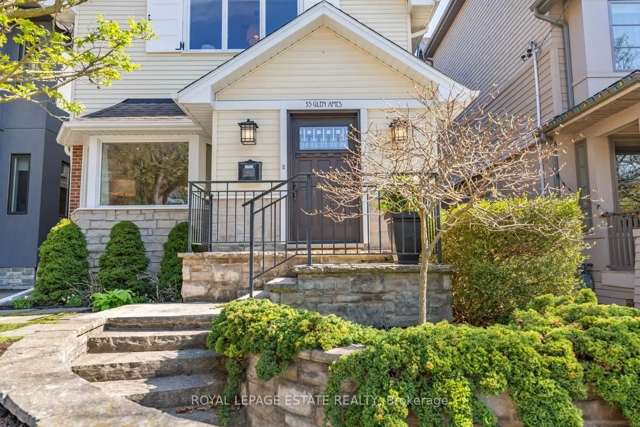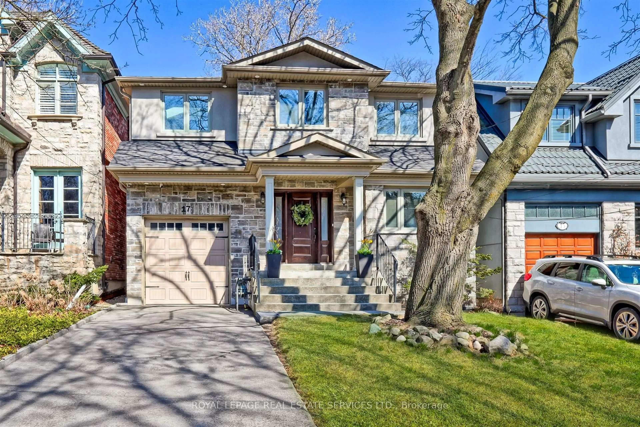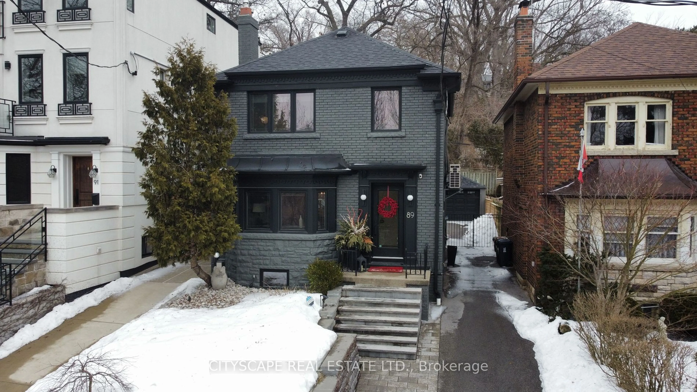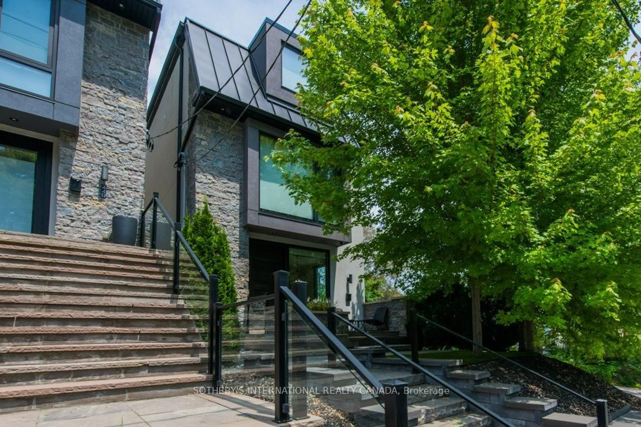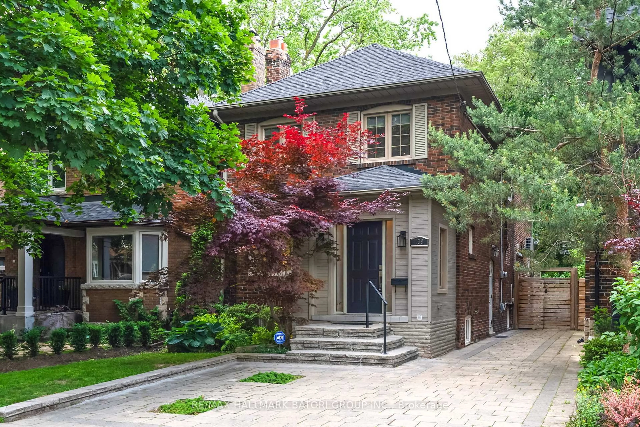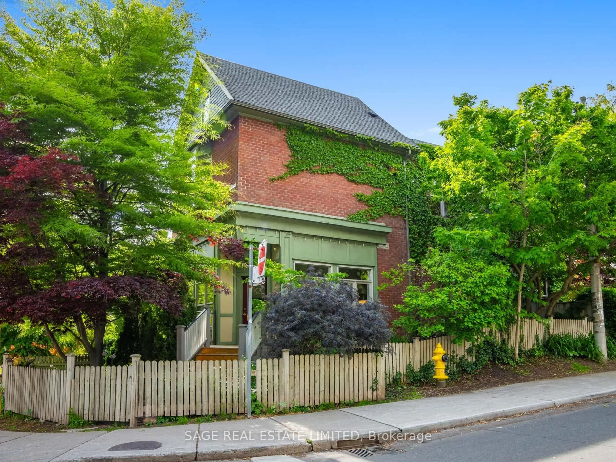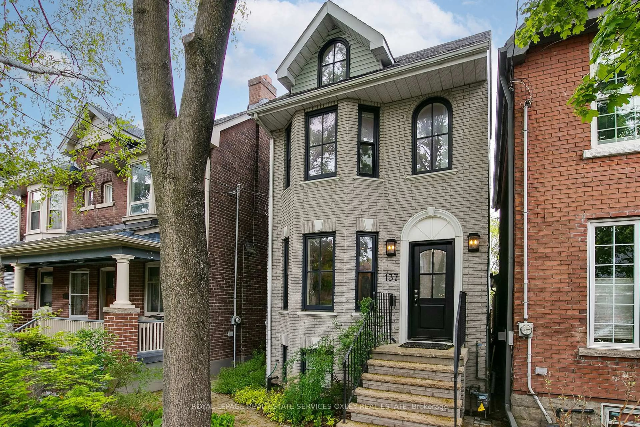423 Manor Rd, Toronto, Ontario M4S 1T1
Contact us about this property
Highlights
Estimated valueThis is the price Wahi expects this property to sell for.
The calculation is powered by our Instant Home Value Estimate, which uses current market and property price trends to estimate your home’s value with a 90% accuracy rate.Not available
Price/Sqft$1,169/sqft
Monthly cost
Open Calculator

Curious about what homes are selling for in this area?
Get a report on comparable homes with helpful insights and trends.
+1
Properties sold*
$1.8M
Median sold price*
*Based on last 30 days
Description
Welcome to 423 Manor Road! A renovated 2300 Sqft beautifully crafted home nestled in the heart of Leaside, one of Toronto's most desirable neighbourhoods. Perfectly positioned on a quiet residential street, this home backs onto a highly regarded junior school, offering unmatched privacy with no neighbours behind. Step inside and be welcomed by recently renovated home with soaring 11-foot ceilings, oversized windows, and skylights that bring in a warm, natural glow throughout. The main level boasts a chef-inspired kitchen with built-in Miele appliances, a large centre island, and an open concept layout that flows effortlessly into the inviting family room ideal for entertaining or everyday living. Upstairs, you'll find two private terraces and a versatile third-floor loft that can be used as a home office, gym, or additional bedroom. The basement includes a full kitchen, spacious bedroom, large recreation area, and a walk-up to a beautifully landscaped backyard, a perfect retreat in the city. This is a standout opportunity to own a thoughtfully designed home in the charming Leaside community.
Property Details
Interior
Features
Main Floor
Living
4.24 x 3.34hardwood floor / Large Window / Sunken Room
Dining
4.28 x 2.88hardwood floor / Large Window
Kitchen
5.39 x 3.97hardwood floor / Centre Island / Stainless Steel Appl
Family
5.47 x 4.73hardwood floor / Large Window / O/Looks Backyard
Exterior
Features
Parking
Garage spaces 1
Garage type Detached
Other parking spaces 0
Total parking spaces 1
Property History
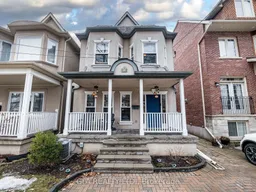 44
44