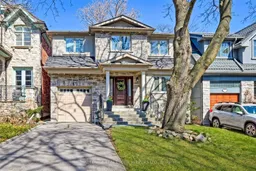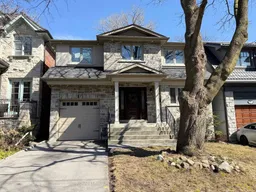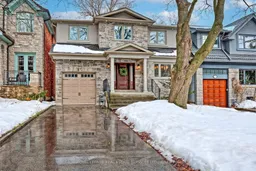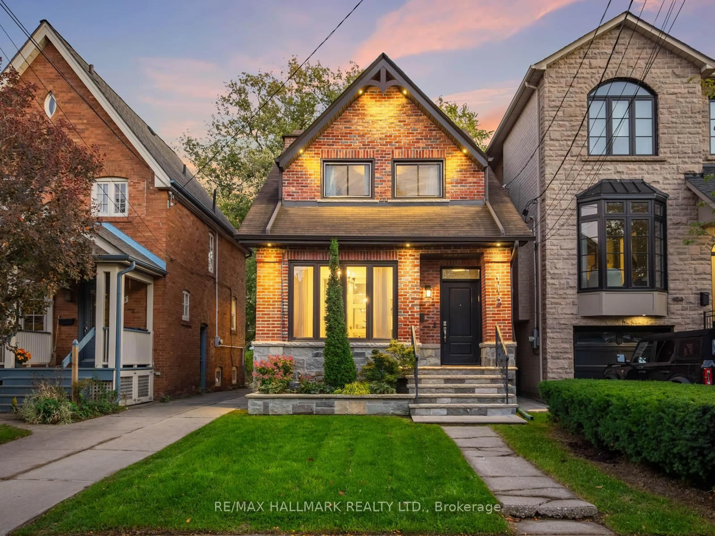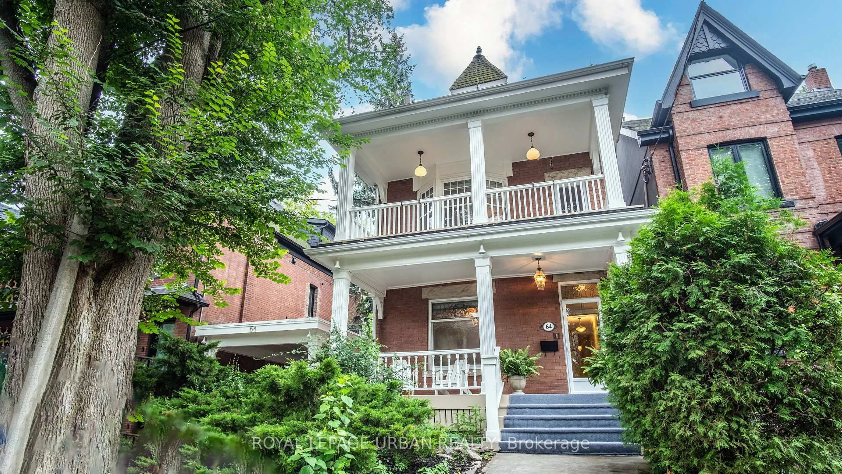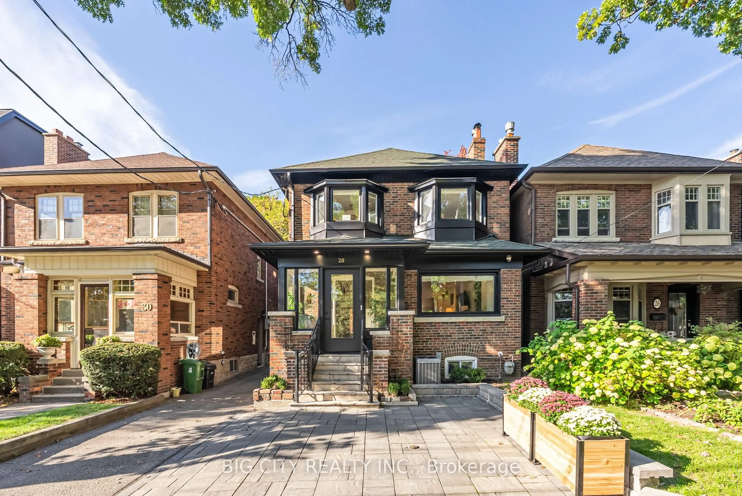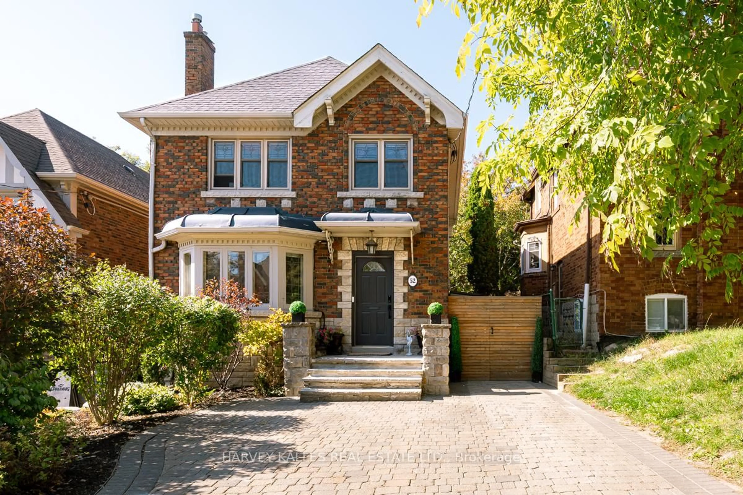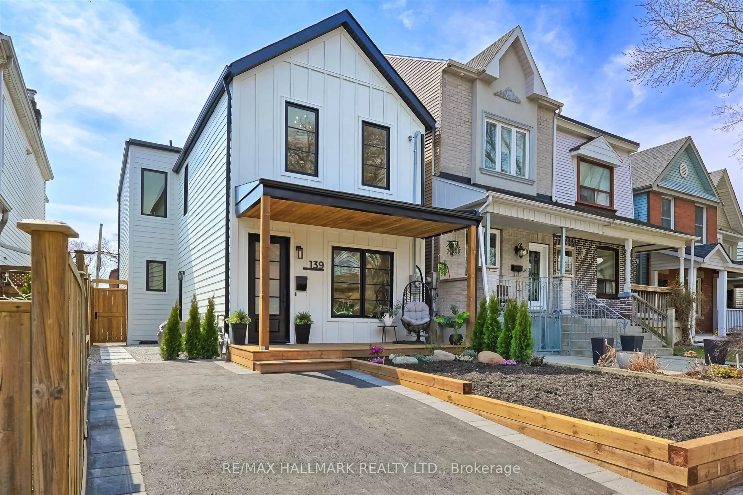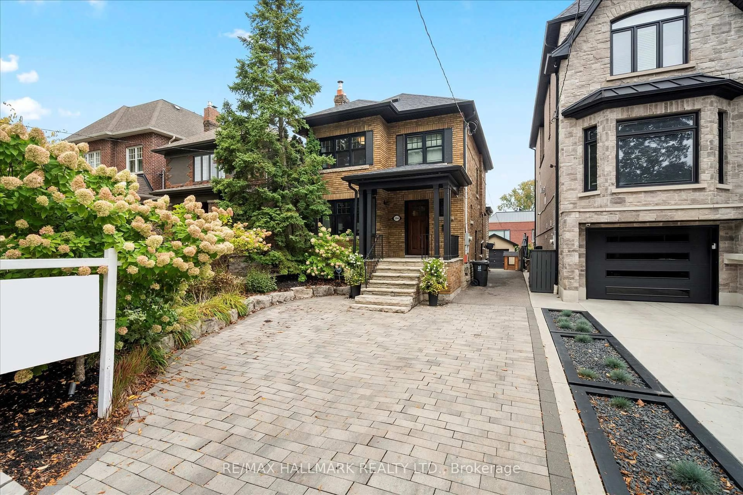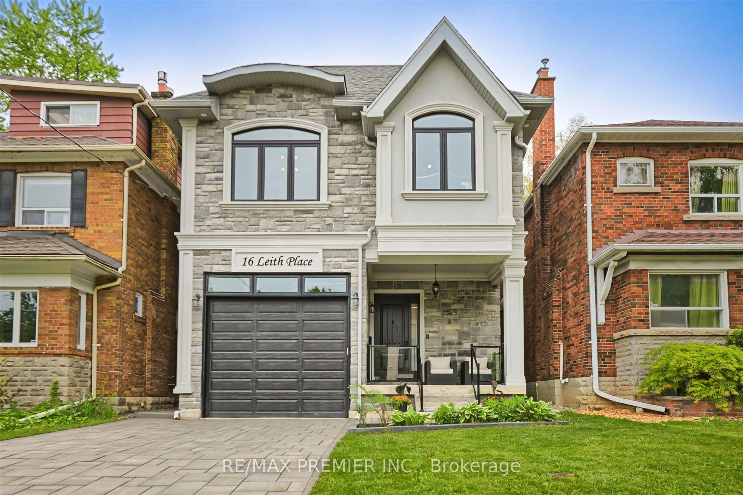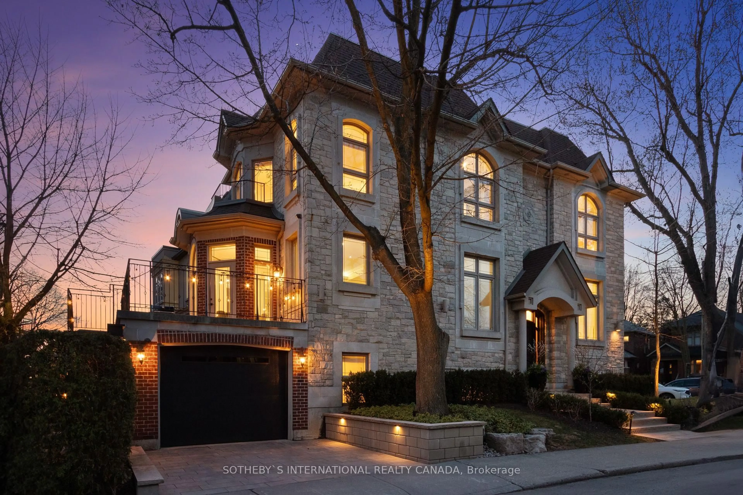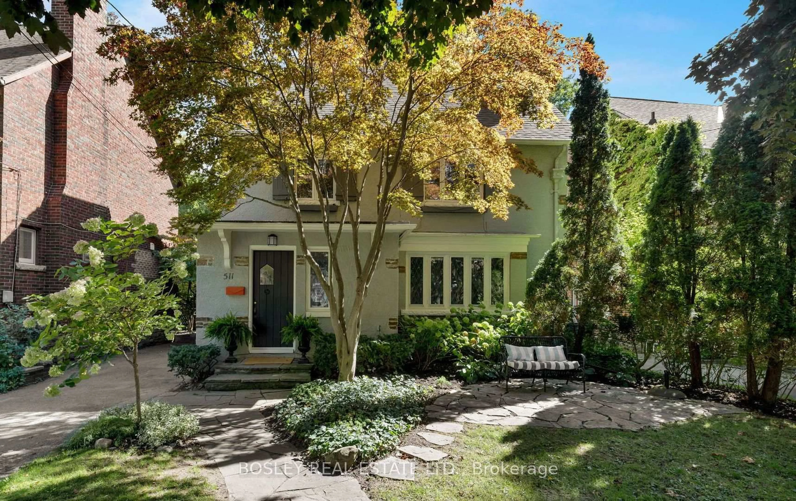A rare gem in Swansea - where luxury, tranquility and nature combine! Discover the perfect blend of elegance, comfort, and convenience in this stunning 4+1 bedroom, 3 bathroom detached family home, nestled in a private, reverse ravine setting. This serene retreat offers the best of city living while being surrounded by nature. Step inside to find hardwood floors throughout, a bright, open concept layout, second floor family room/office and multiple skylights that fill the home with natural light. The eat-in chef's kitchen is a culinary dream - featuring granite counters, marble backsplash, island with breakfast bar, stainless steel appliances, a gas stove with pot filler, and pantry - perfect for entertaining and family gatherings. Unwind in the inviting living and dining areas, complete with a cozy gas fireplace and a walkout to a private deck overlooking lush greenery. Perched among the treetops, the generously sized primary suite boasts a walk-in closet and an ensuite washroom, offering a peaceful escape from the everyday. With tandem parking for two cars in the garage plus a private driveway, this home offers both style and function. Located on a family-friendly crescent, you're just minutes from Bloor West Village, The Cheese Boutique, Lake Ontario parkland and trails, and top-tier transit options for easy access to downtown, highways and the airport. Experience the best of Swansea living - a home that's as practical as it is breathtaking.
Inclusions: Inclusions: Existing appliances: KitchenAid Fridge, KitchenAid 6 burner gas stove, Miele dishwasher, LG countertop microwave, Danby Premiere freezer in basement, Kenmore washer, LG dryer; furnace room shelving, rubberized mat flooring in gym, mirrors in gym, white table in kitchen alcove (as is), 3 kitchen stools (as is), central vacuum system and equipment, existing blinds, gas burner and equipment, central air conditioner and equipment, security system.
