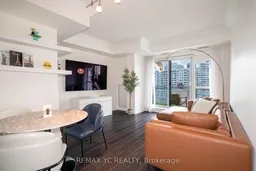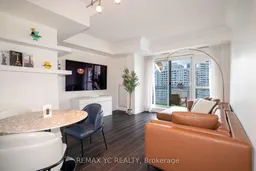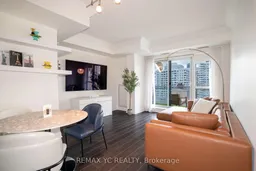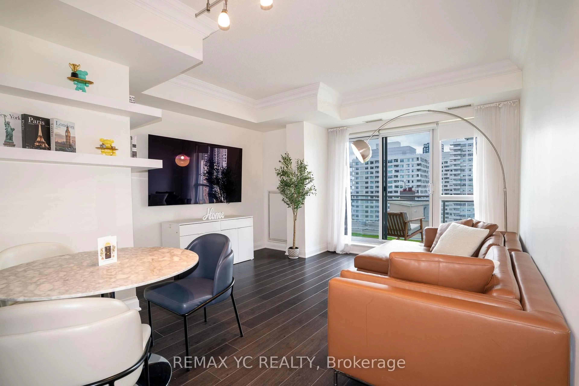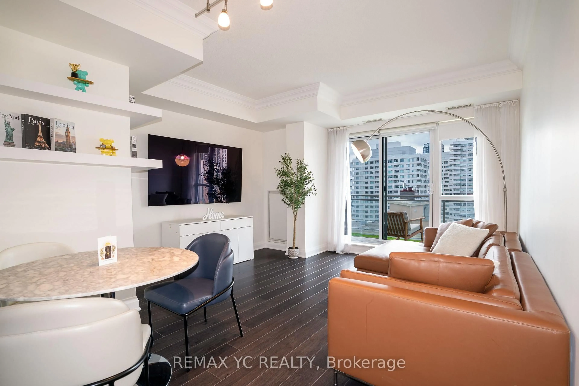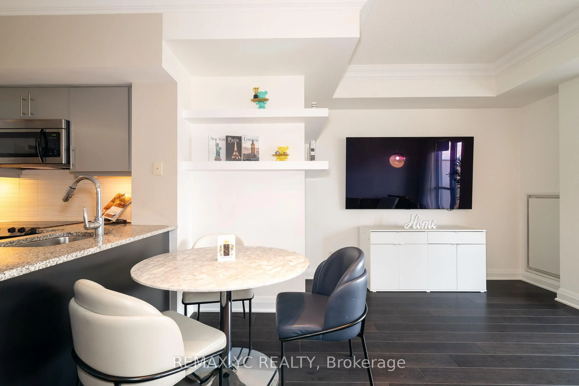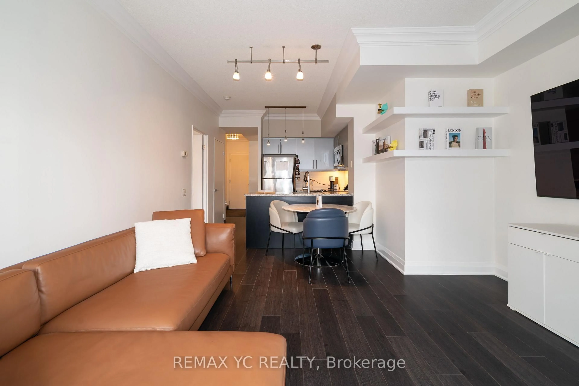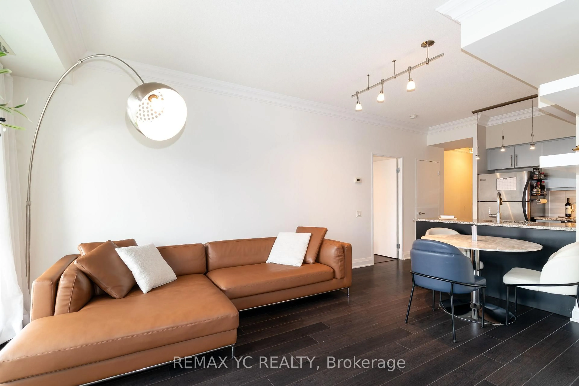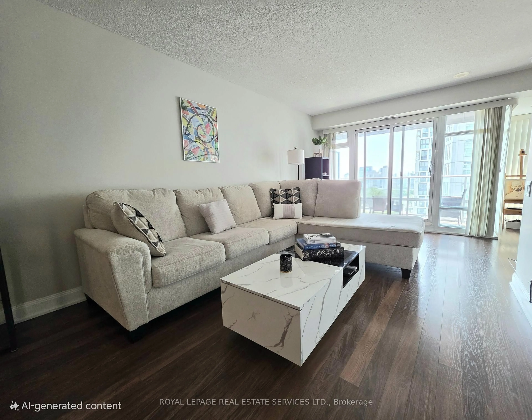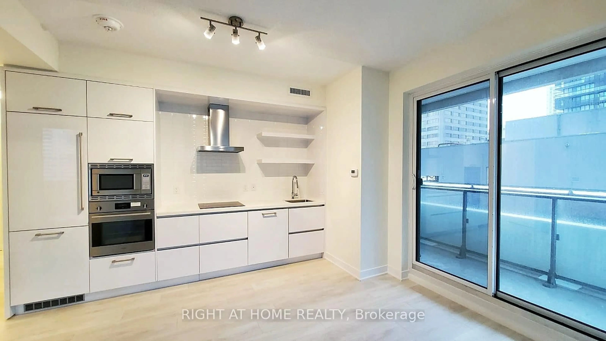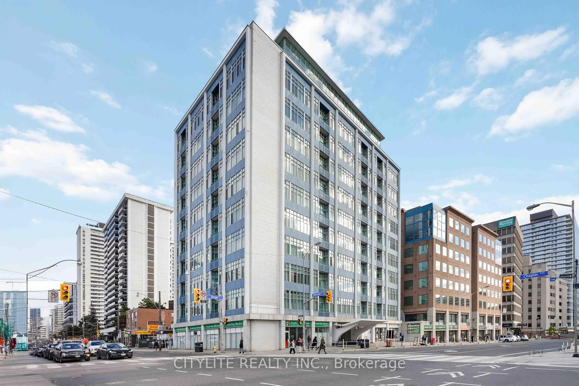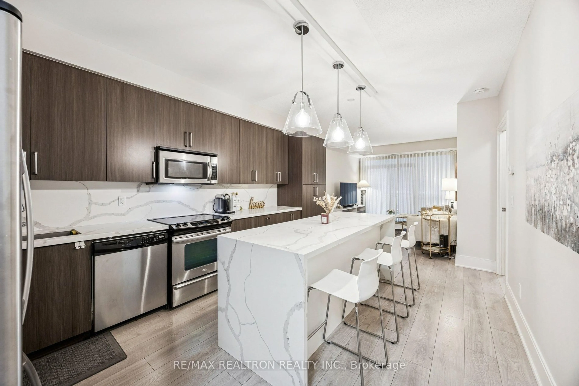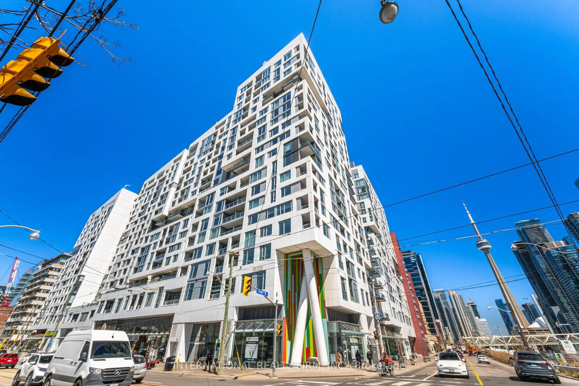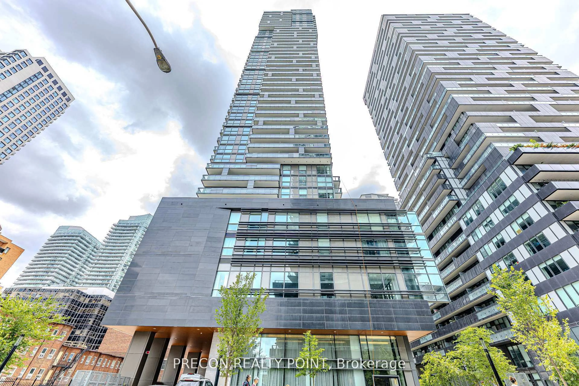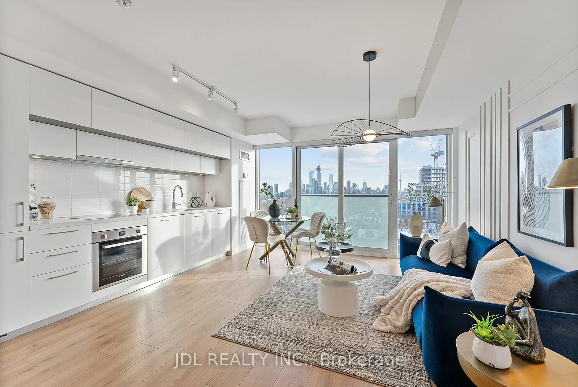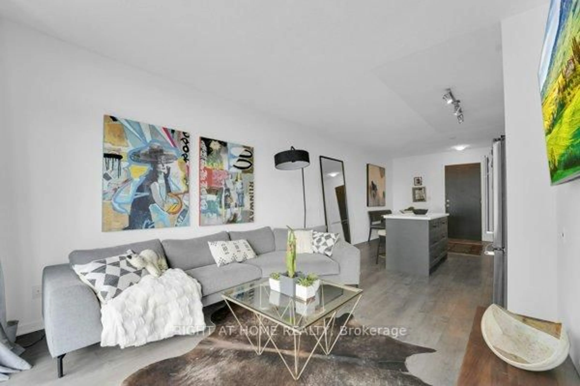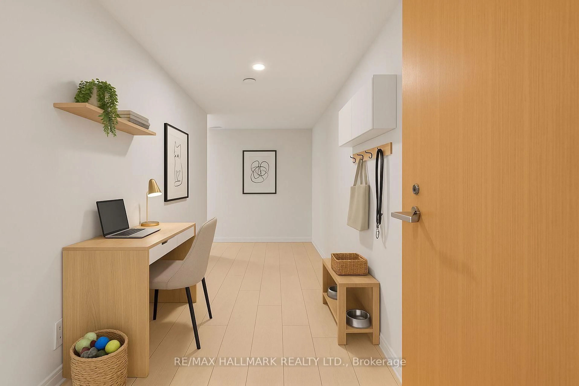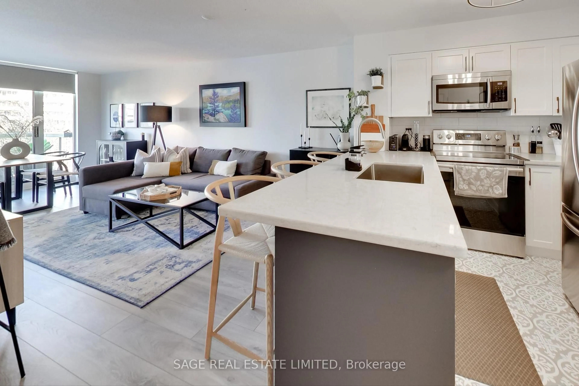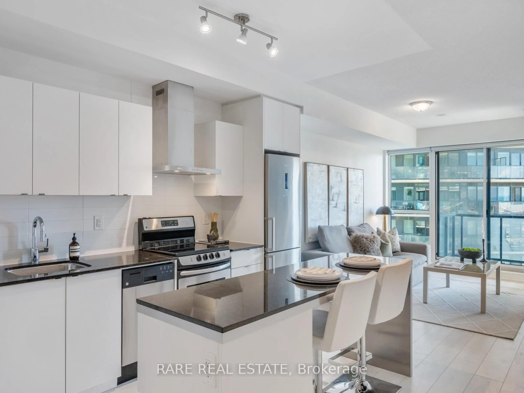83 Redpath Ave #1709, Toronto, Ontario M4S 0A2
Contact us about this property
Highlights
Estimated valueThis is the price Wahi expects this property to sell for.
The calculation is powered by our Instant Home Value Estimate, which uses current market and property price trends to estimate your home’s value with a 90% accuracy rate.Not available
Price/Sqft$898/sqft
Monthly cost
Open Calculator
Description
Welcome to this beautifully designed 1+Den suite with a large private balcony and two(2) full bathrooms. Offering approximately 700 sq.ft. of interior space plus 120 sq.ft. of outdoor living, this bright and spacious unit features 9' ceilings and modern finishes throughout. The open-concept layout includes a stylish kitchen, a den perfect for a home office, and two walkouts to an oversized balcony with open and unobstructed city views. Located in a boutique, well-managed building with rooftop patio, hot tub, gym, basketball court, and guest suites. Just steps to transit, LRT, Yonge subway line, shops, and restaurants. Don't miss this rare opportunity to own a spacious and stylish suite in a highly sought-after location.
Property Details
Interior
Features
Flat Floor
Den
2.06 x 1.53Separate Rm / Laminate
Living
4.94 x 4.1Combined W/Dining / W/O To Balcony / West View
Dining
4.94 x 4.1Combined W/Living / W/O To Balcony / Open Concept
Primary
3.35 x 2.734 Pc Ensuite / W/I Closet / W/O To Balcony
Exterior
Features
Parking
Garage spaces 1
Garage type Underground
Other parking spaces 0
Total parking spaces 1
Condo Details
Amenities
Bike Storage, Concierge, Gym, Party/Meeting Room, Rooftop Deck/Garden, Visitor Parking
Inclusions
Property History
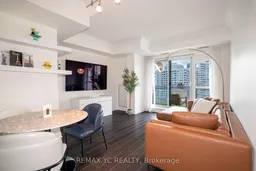 36
36