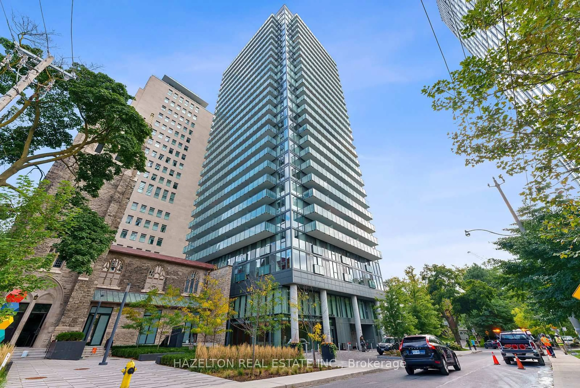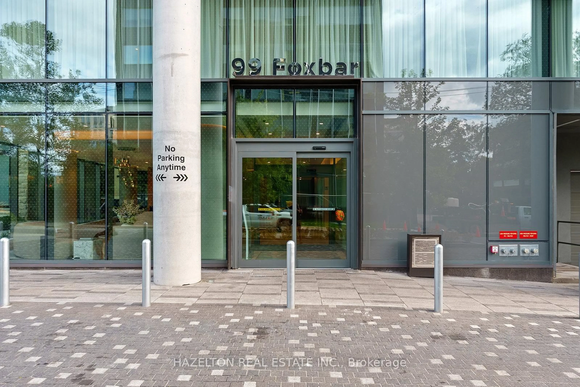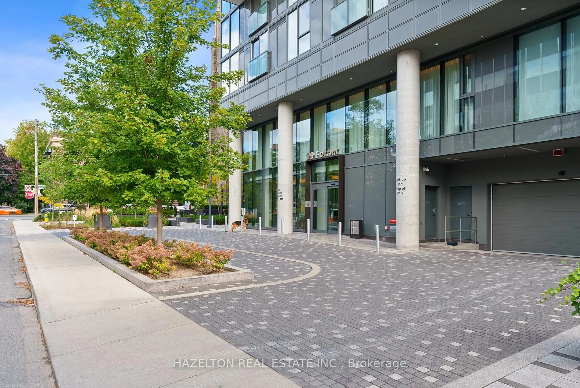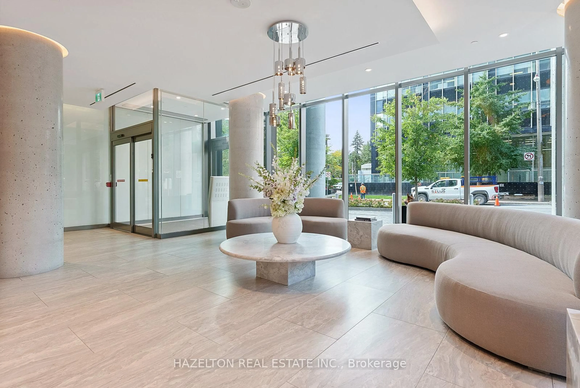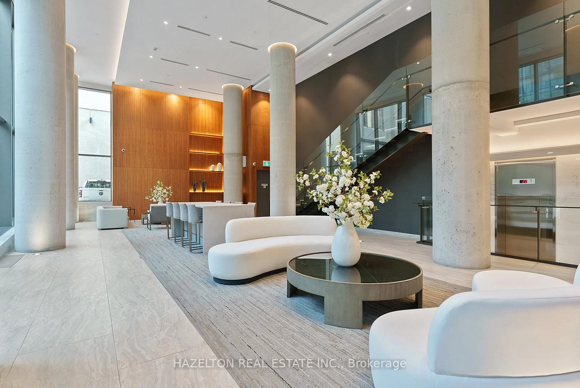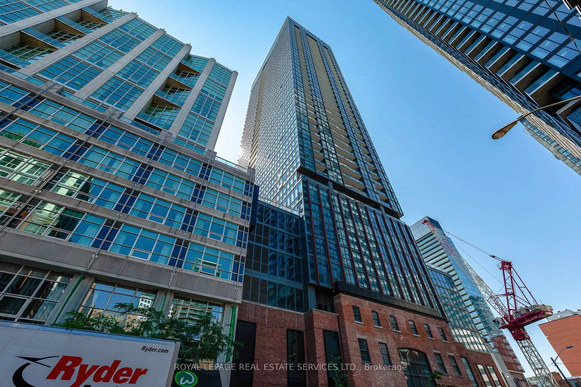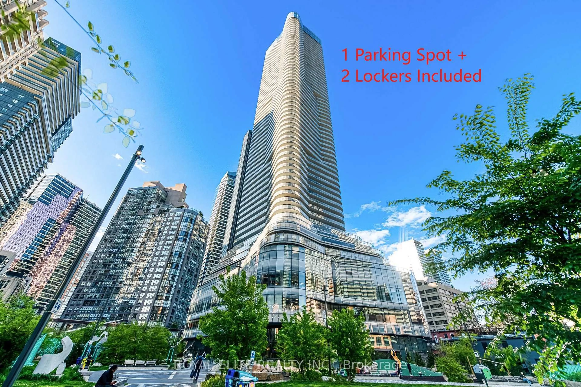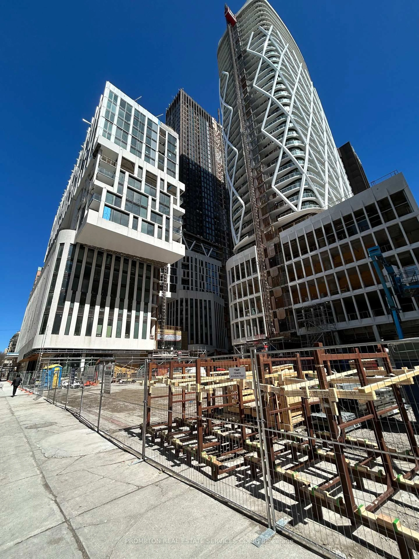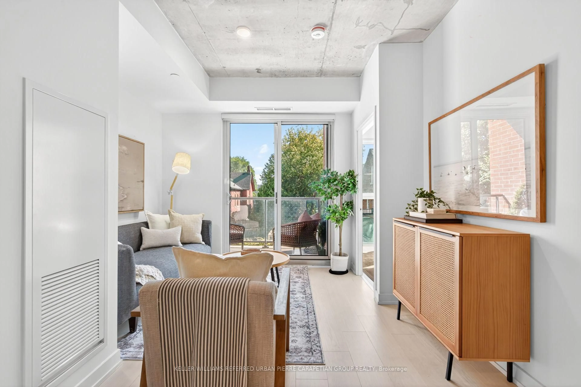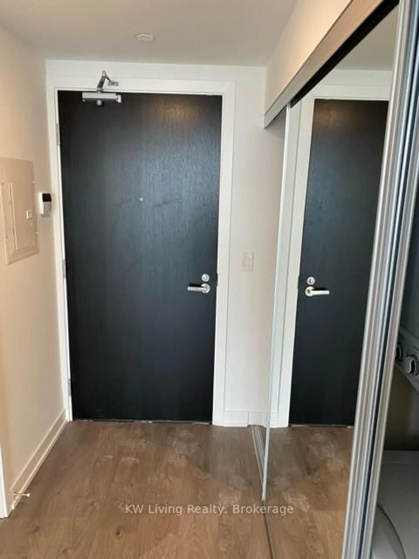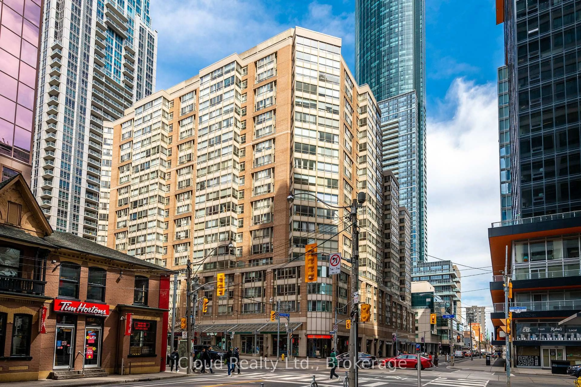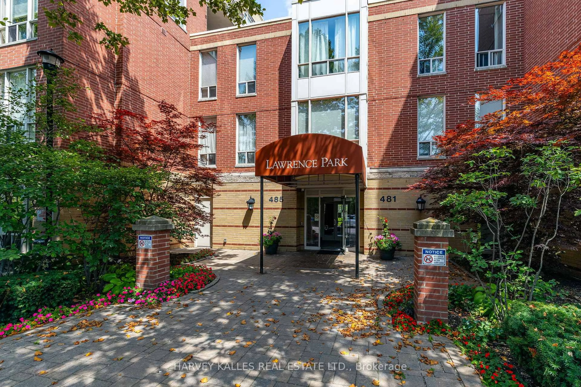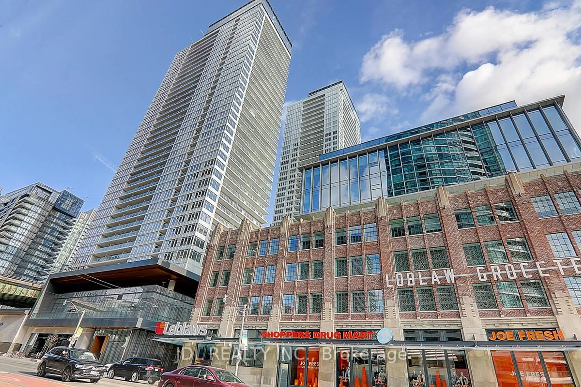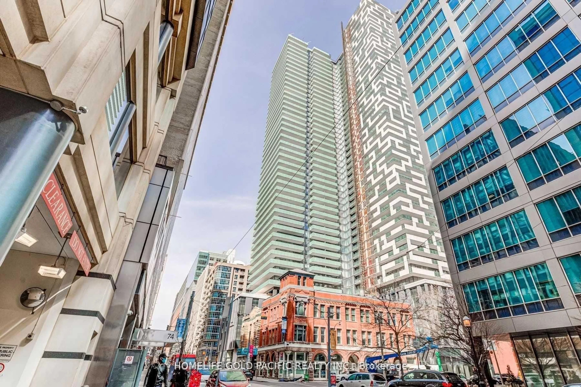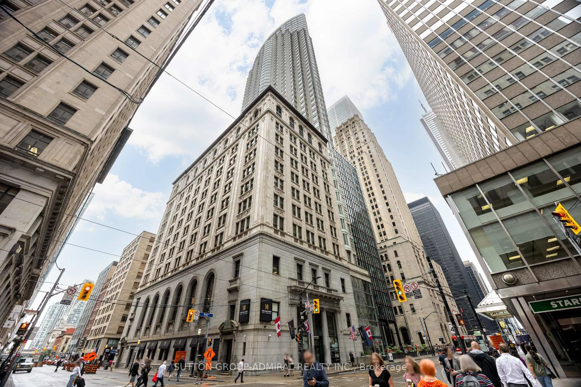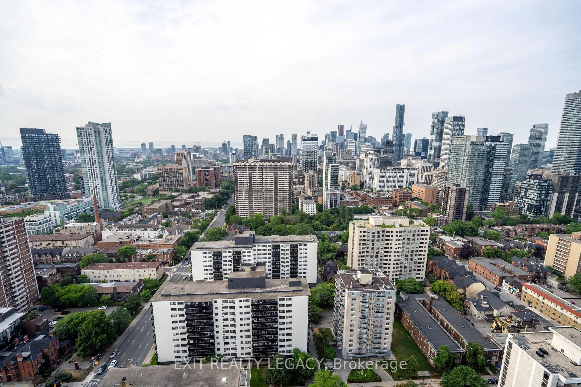99 Foxbar Rd #1109, Toronto, Ontario M4V 0B2
Contact us about this property
Highlights
Estimated valueThis is the price Wahi expects this property to sell for.
The calculation is powered by our Instant Home Value Estimate, which uses current market and property price trends to estimate your home’s value with a 90% accuracy rate.Not available
Price/Sqft$1,227/sqft
Monthly cost
Open Calculator
Description
Discover the pinnacle of sophisticated city living in one of Toronto's most prestigious neighbourhoods with this stunning open-concept one bedroom suite. Flooded with natural light, the bright and airy layout seamlessly blends modern design with comfort, creating a space perfect for both entertaining and relaxing. The suite features sleek finishes, a flowing open-concept living area, and thoughtful touches designed to elevate everyday living. Residents enjoy access to world-class amenities, including a 24-hour concierge, stylish guest suites, elegant party and board rooms, and the expansive 20,000 sq. ft. Imperial Club-complete with a fully equipped fitness center, indoor pool, hot tub, yoga room, squash courts, theatre rooms and golf simulator. Underground access connects you to Longo's, LCBO, Starbucks, and other conveniences, while the neighborhood itself offers fine dining, boutique shopping, and picturesque parks. Effortless city living is at your doorstep, complemented by easy access to the Don Valley Parkway and major airports. From the suite's breathtaking city views to its premier location, this exceptional property offers an unmatched combination of elegance, comfort, and convenience. Truly a place to call home.
Property Details
Interior
Features
Main Floor
Living
7.18 x 4.11Combined W/Dining / Laminate / W/O To Balcony
Dining
7.18 x 4.11Combined W/Living / Laminate
Kitchen
7.18 x 4.11Open Concept / Laminate / Centre Island
Br
3.04 x 2.97Closet / Laminate / W/O To Balcony
Exterior
Features
Condo Details
Amenities
Guest Suites, Gym, Indoor Pool, Party/Meeting Room, Squash/Racquet Court, Sauna
Inclusions
Property History
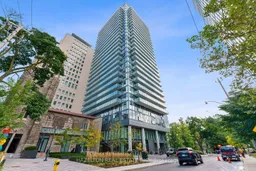
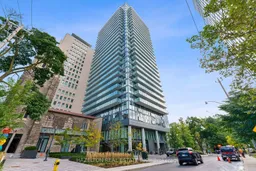 50
50
